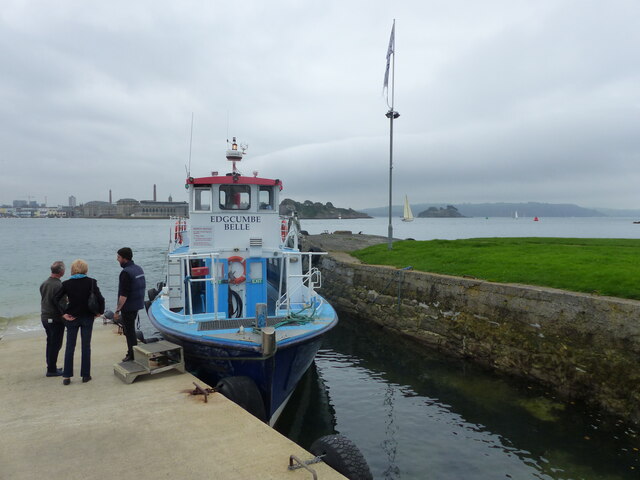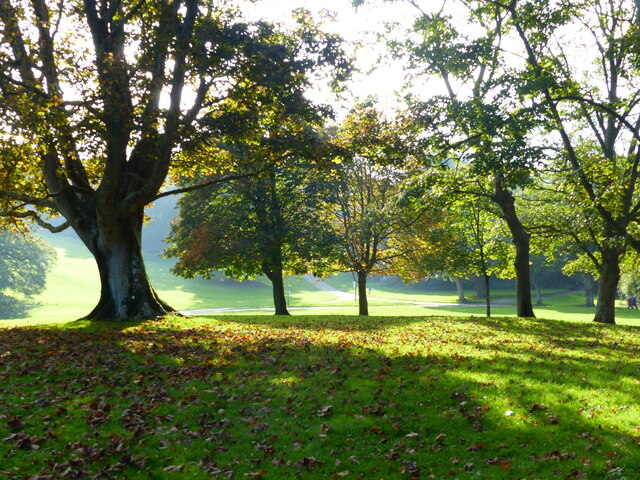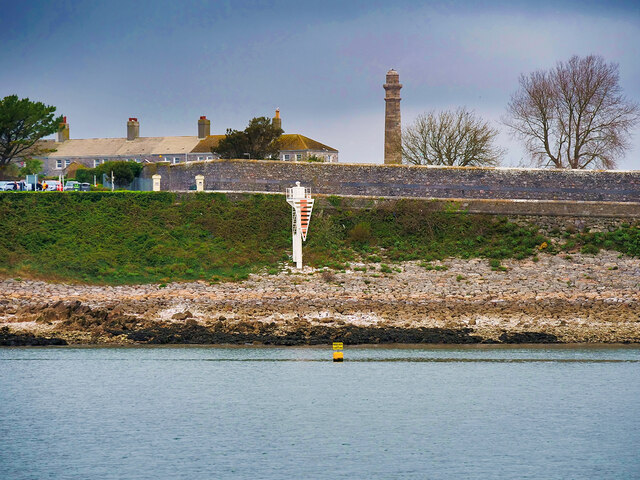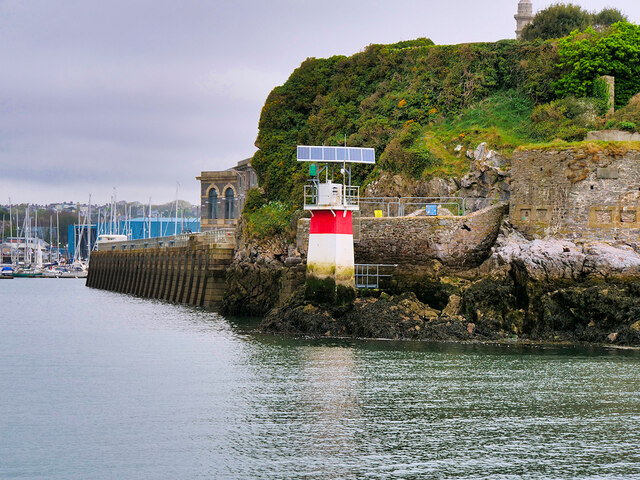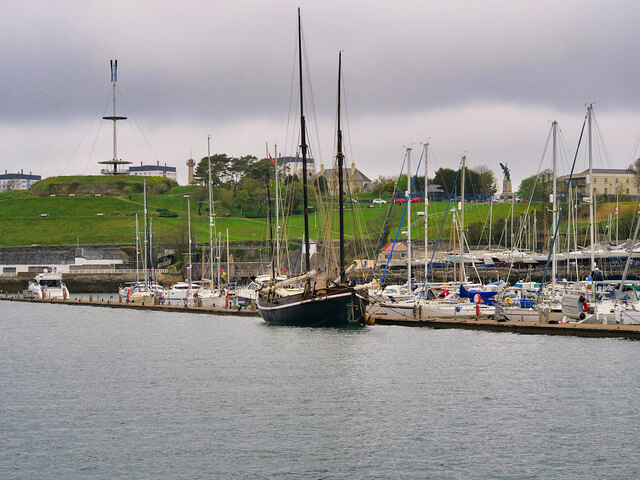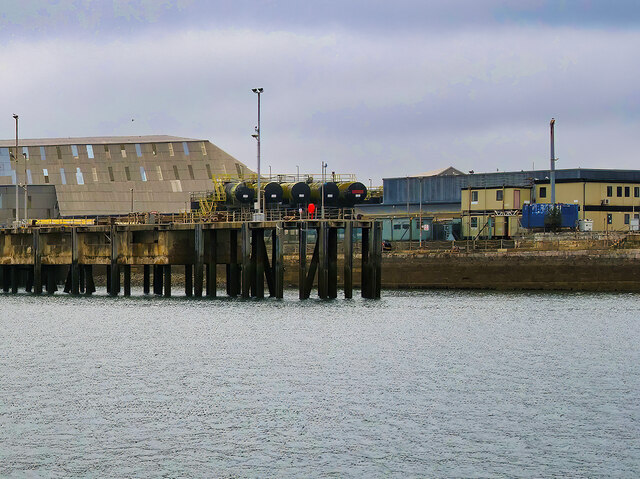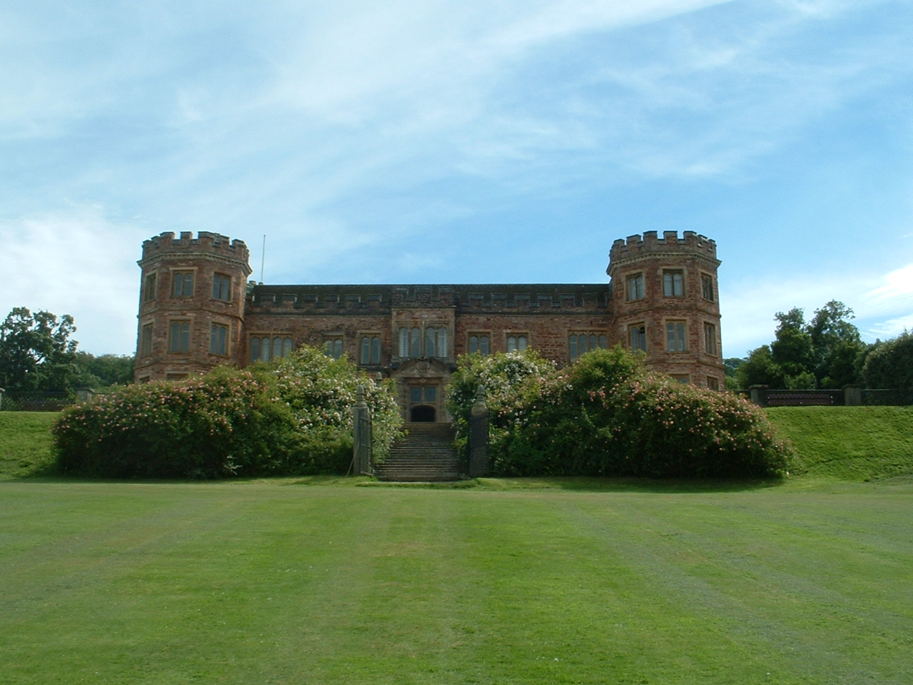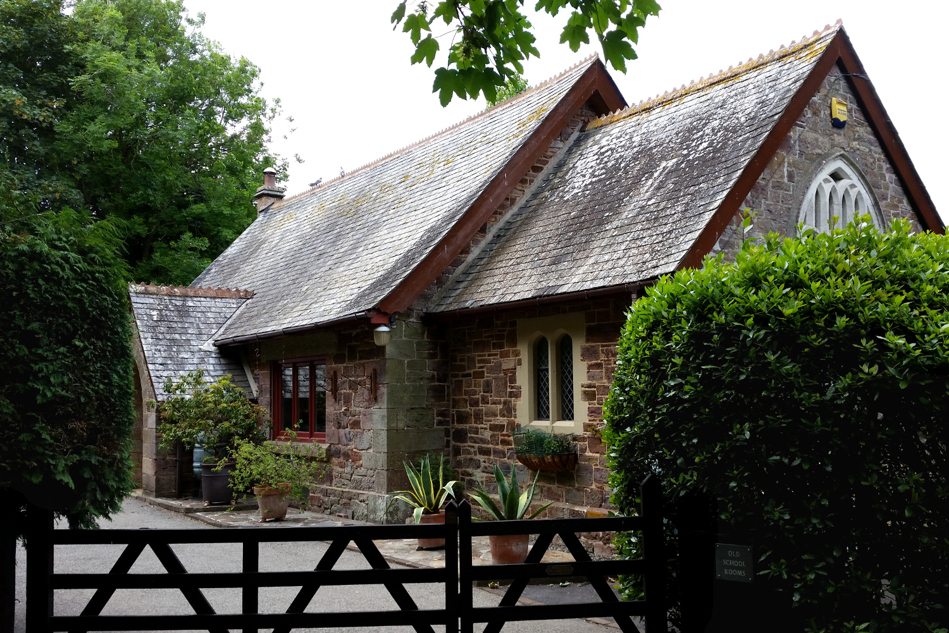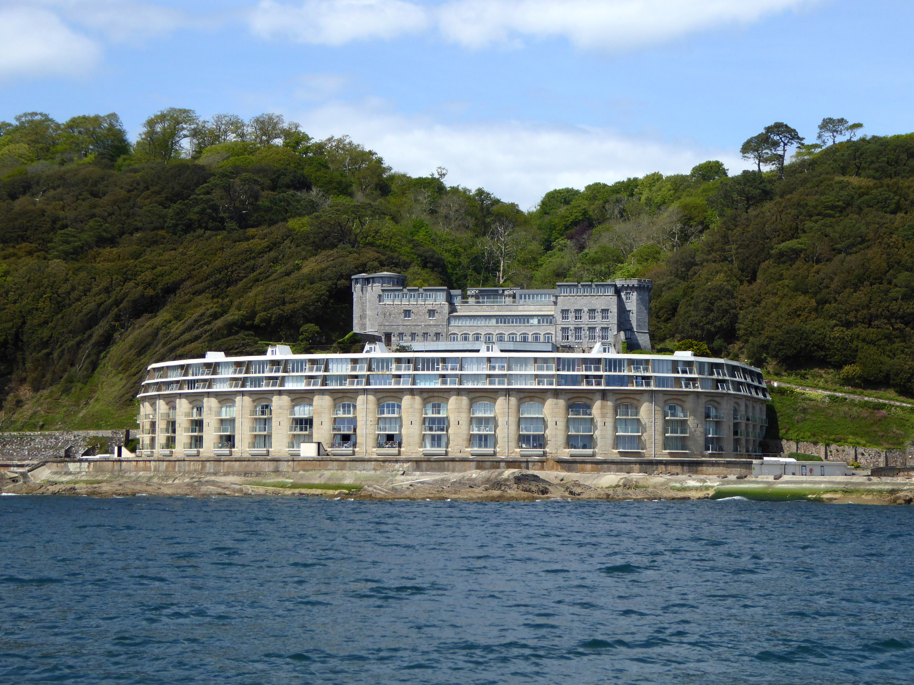Amphitheatre Wood
Wood, Forest in Cornwall
England
Amphitheatre Wood

Amphitheatre Wood is a captivating forest located in Cornwall, England. Spread across a vast area, this woodland is a natural gem known for its scenic beauty and diverse ecosystem. The name "Amphitheatre Wood" is derived from its unique topography resembling an amphitheater, characterized by steep slopes and a circular formation.
This enchanting woodland is home to a rich variety of flora and fauna, making it a haven for nature enthusiasts and wildlife lovers. The forest boasts a lush canopy of trees, including oak, beech, and ash, which provide a sheltered habitat for a plethora of bird species, such as woodpeckers, owls, and thrushes. The forest floor is adorned with a vibrant carpet of wildflowers, ferns, and mosses, further enhancing its picturesque ambiance.
Amphitheatre Wood offers a range of recreational activities for visitors to enjoy. There are well-maintained trails that wind through the forest, allowing hikers and walkers to explore its hidden gems and discover its natural wonders. The peaceful atmosphere and breathtaking views make it an ideal place for picnics, meditation, and photography.
The wood is also known for its historical significance, with remnants of ancient settlements and structures scattered throughout. Archaeological discoveries have revealed evidence of human occupation dating back centuries, providing a glimpse into the area's past.
Amphitheatre Wood is a true natural treasure that offers a tranquil escape from the hustle and bustle of everyday life. With its stunning scenery, diverse wildlife, and rich history, it is a must-visit destination for nature enthusiasts and those seeking a connection with the natural world.
If you have any feedback on the listing, please let us know in the comments section below.
Amphitheatre Wood Images
Images are sourced within 2km of 50.353344/-4.172836 or Grid Reference SX4552. Thanks to Geograph Open Source API. All images are credited.
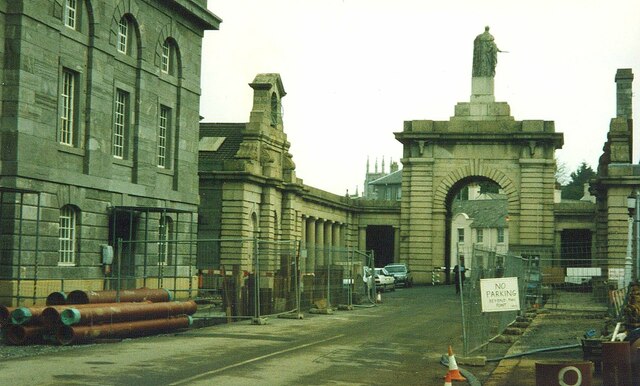
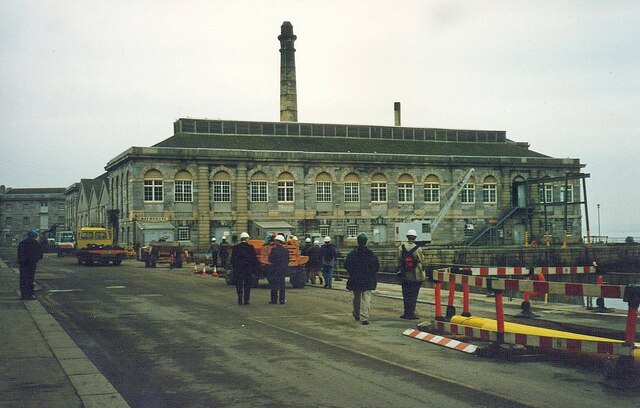
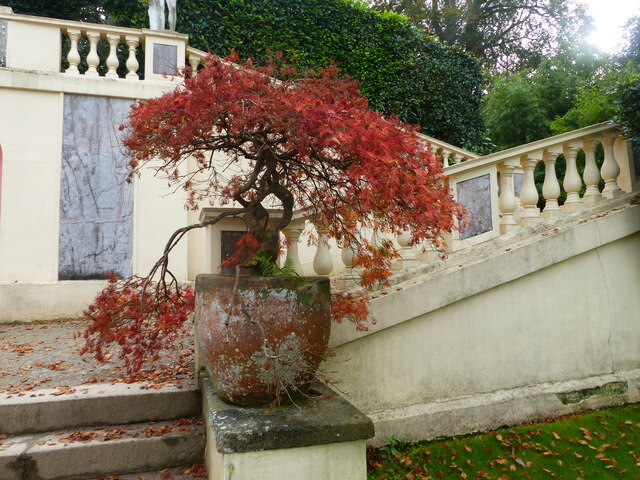
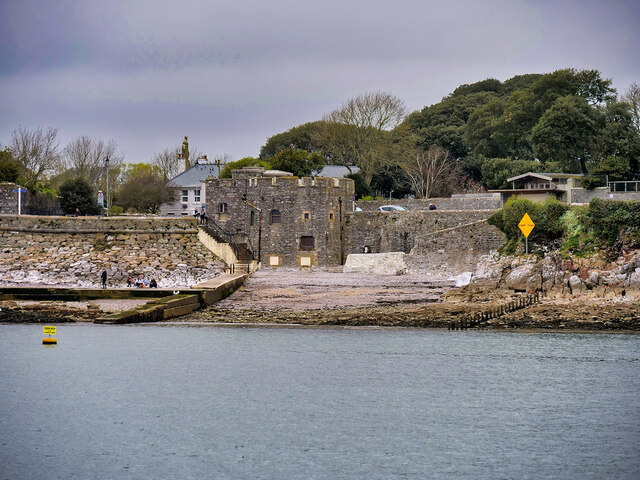
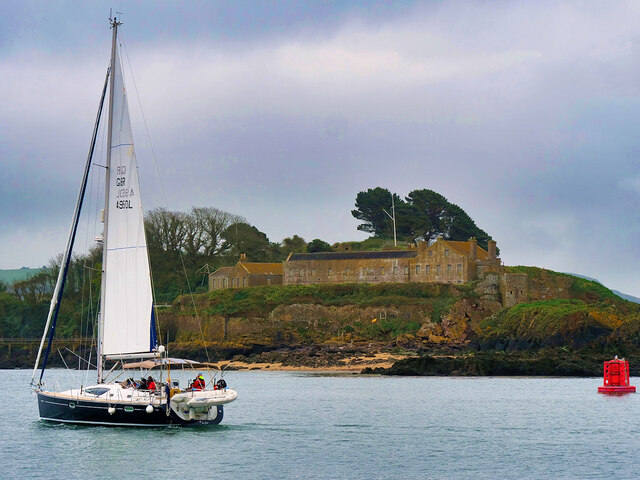
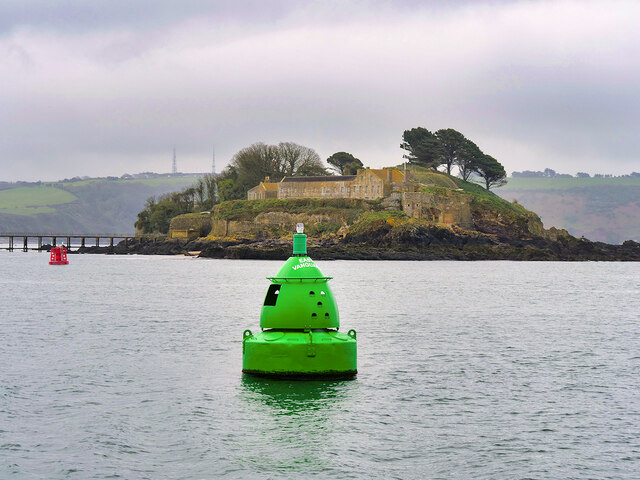
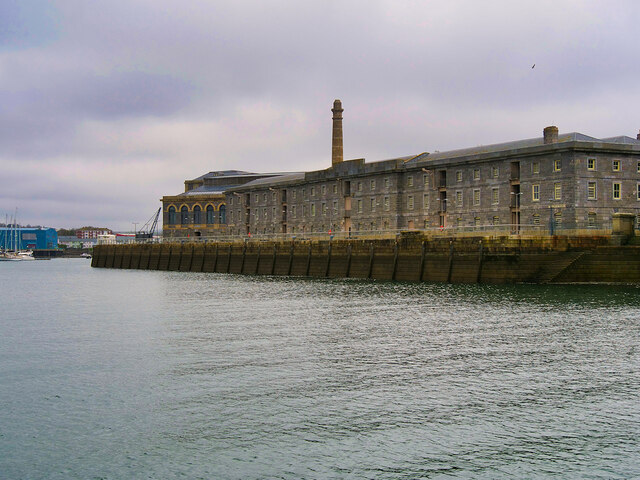
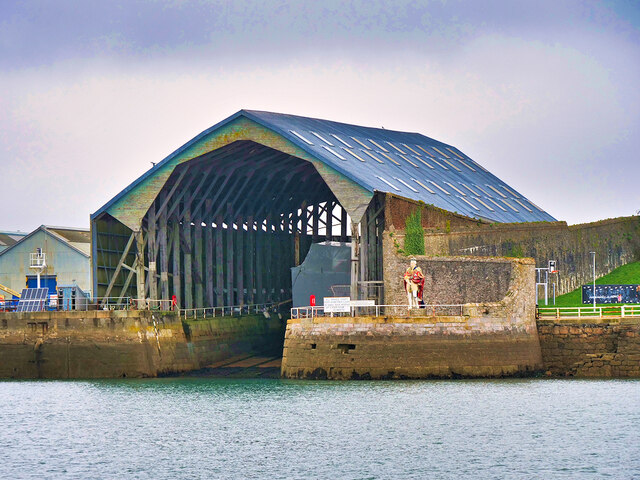
Amphitheatre Wood is located at Grid Ref: SX4552 (Lat: 50.353344, Lng: -4.172836)
Unitary Authority: Cornwall
Police Authority: Devon and Cornwall
What 3 Words
///fine.pines.medium. Near Torpoint, Cornwall
Related Wikis
Mount Edgcumbe House
Mount Edgcumbe House is a stately home in south-east Cornwall and is a Grade II listed building, whilst its gardens and parkland are listed as Grade I...
River Tamar
The Tamar (; Cornish: Dowr Tamar) is a river in south west England that forms most of the border between Devon (to the east) and Cornwall (to the west...
Cremyll School and Chapel
Cremyll School and Chapel is a former schoolroom and chapel in Cremyll, Cornwall, England. It was erected in 1867 and is now a private residence, known...
Cremyll
Cremyll (pronounced ) is a small coastal village in south-east Cornwall, England, United Kingdom. Cremyll is on the Rame Peninsula facing Plymouth Sound...
Western King's Redoubt
The Western King's Redoubt is an 18th and 19th-century artillery battery in Plymouth, Devonshire, England, upgraded as a result of the Royal Commission...
Picklecombe Fort
Fort Picklecombe stands on the extreme south eastern coast of Cornwall, a couple of miles west of the city of Plymouth. The fort has been a residential...
Royal William Victualling Yard
The Royal William Victualling Yard in Stonehouse, a suburb of Plymouth, England, was the major victualling depot of the Royal Navy and an important adjunct...
Devil's Point, Plymouth
Devil's Point (also called Western King Point) is located on the eastern side of the mouth of the River Tamar where it meets the English Channel at Plymouth...
Nearby Amenities
Located within 500m of 50.353344,-4.172836Have you been to Amphitheatre Wood?
Leave your review of Amphitheatre Wood below (or comments, questions and feedback).
