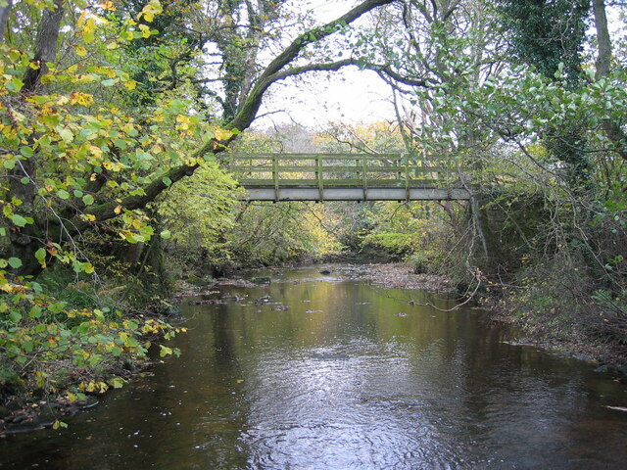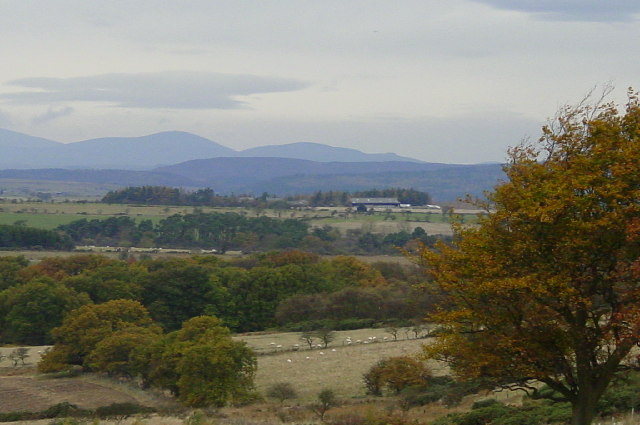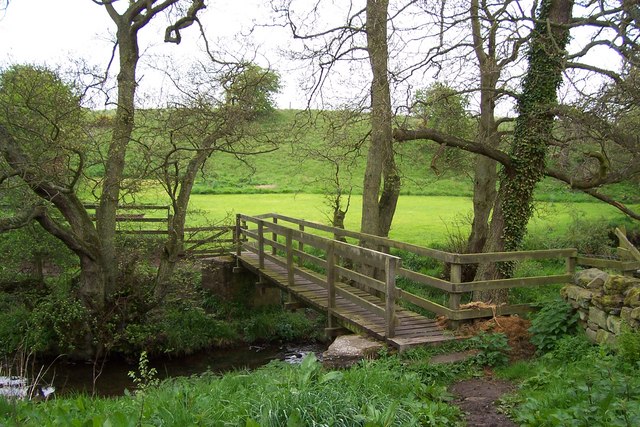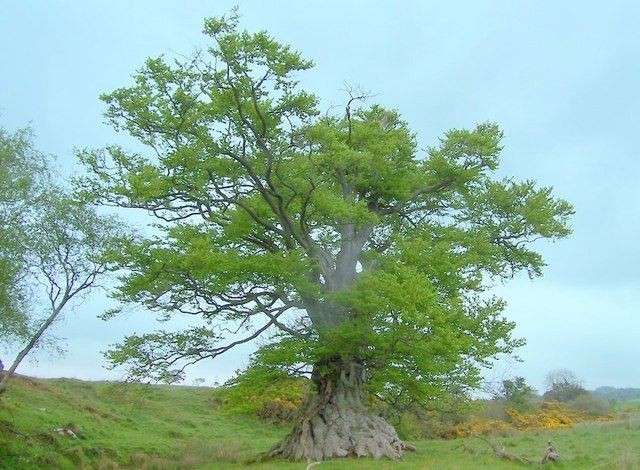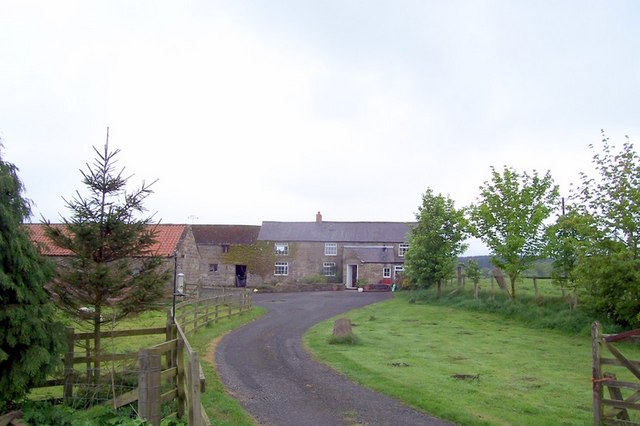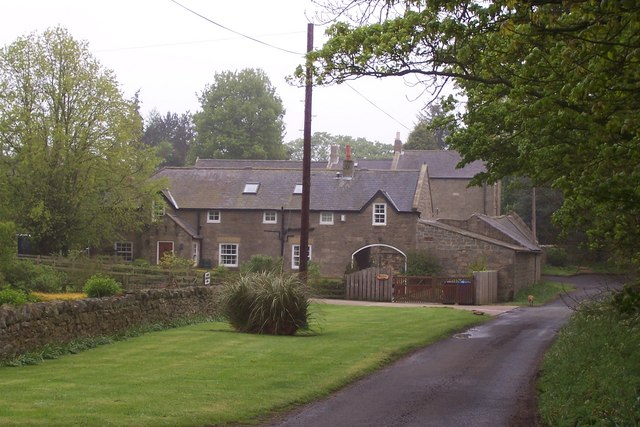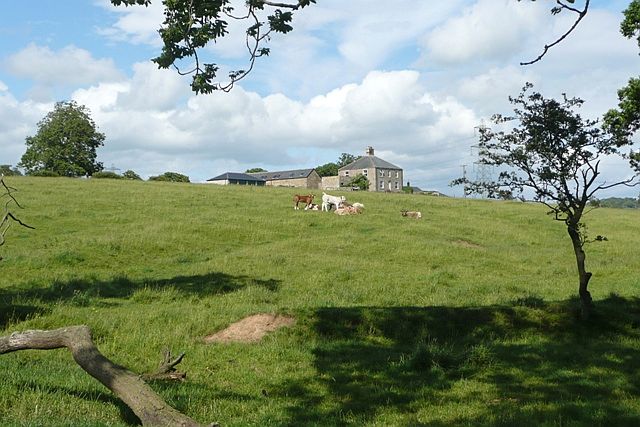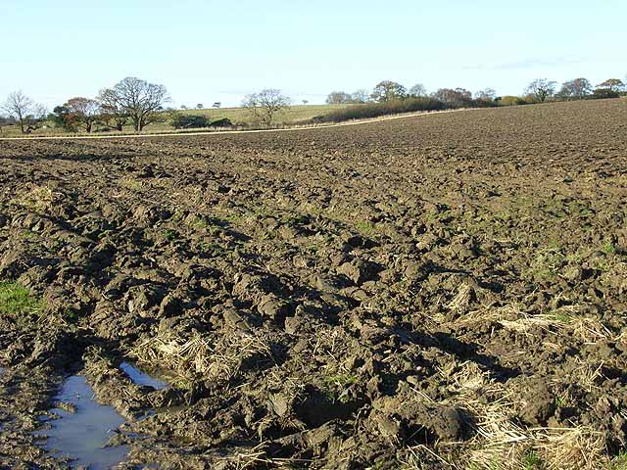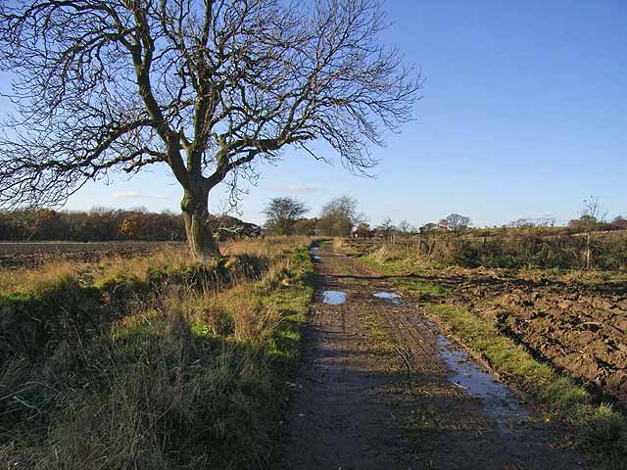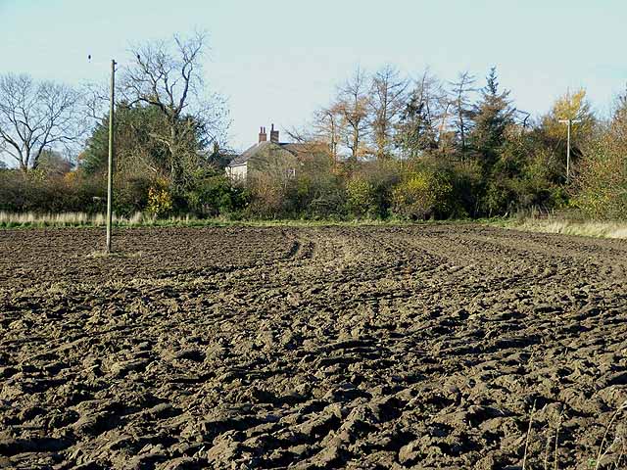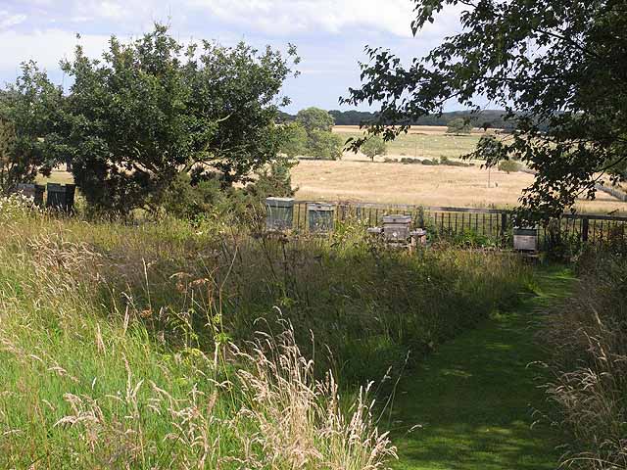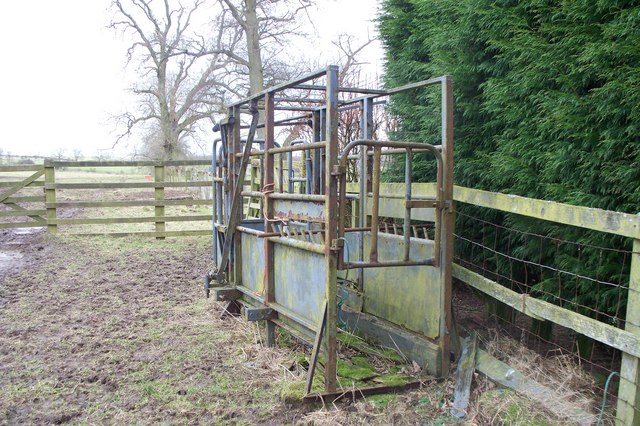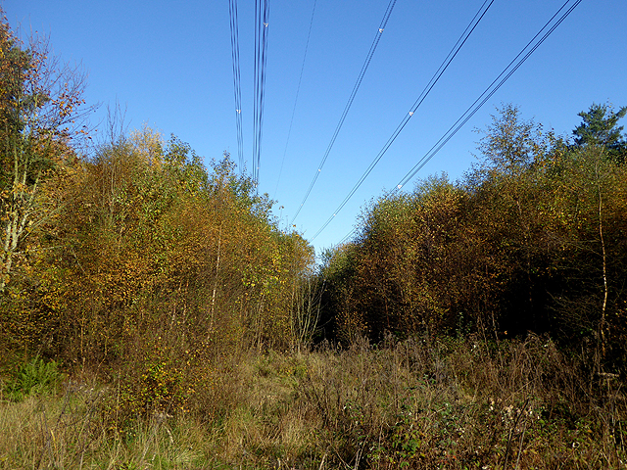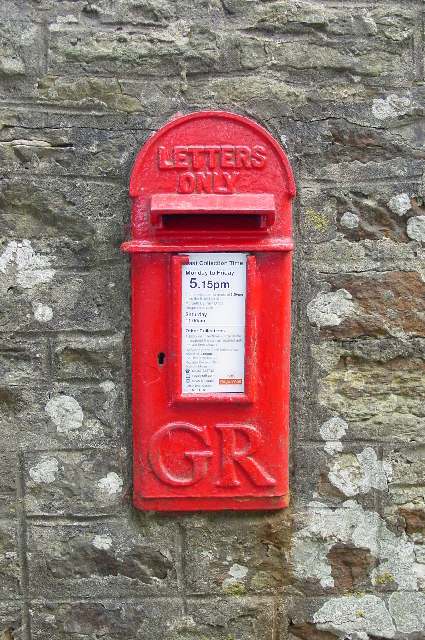Stanton Hall
Heritage Site in Northumberland
England
Stanton Hall
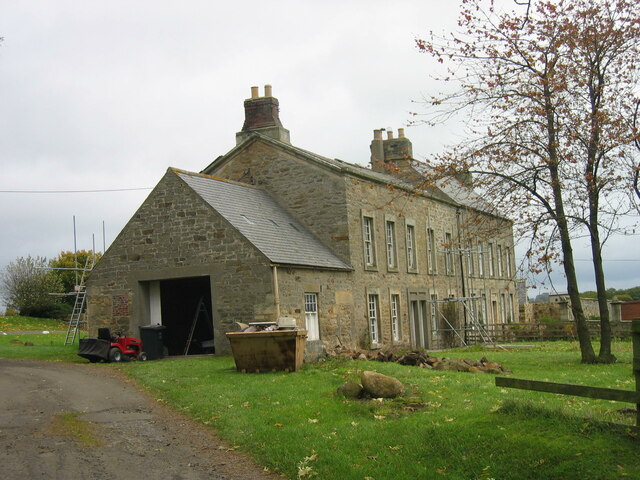
Stanton Hall, located in Northumberland, is a remarkable heritage site that offers visitors a glimpse into the rich history and architectural grandeur of the region. This magnificent country house was originally built in the 18th century and has since become a symbol of elegance and opulence.
The hall is known for its stunning Georgian architecture, characterized by its symmetrical design, grand proportions, and ornate detailing. The exterior of the building features a beautiful Palladian-style facade, with its distinctive columns, large windows, and intricate stonework. The interior of Stanton Hall is equally impressive, boasting lavish reception rooms, a grand staircase, and beautifully decorated ceilings.
Visitors to Stanton Hall can explore the various rooms and wings, each offering a unique glimpse into the lives of the Hall's past occupants. The hall is home to an extensive collection of period furniture, artwork, and historical artifacts, providing a captivating insight into the bygone era.
Surrounded by meticulously manicured gardens and sprawling parkland, Stanton Hall offers visitors the opportunity to enjoy a leisurely stroll and take in the picturesque surroundings. The gardens are adorned with vibrant flower beds, ornamental statues, and tranquil water features, creating a serene and idyllic atmosphere.
Stanton Hall is not only a popular tourist attraction but also serves as a venue for various cultural events and exhibitions. It provides a stunning backdrop for weddings, corporate functions, and other special occasions.
In conclusion, Stanton Hall is a magnificent heritage site that showcases the architectural brilliance and cultural significance of Northumberland. With its stunning Georgian design, opulent interiors, and serene surroundings, it offers visitors a truly immersive experience into the region's rich history.
If you have any feedback on the listing, please let us know in the comments section below.
Stanton Hall Images
Images are sourced within 2km of 55.2/-1.788 or Grid Reference NZ1389. Thanks to Geograph Open Source API. All images are credited.
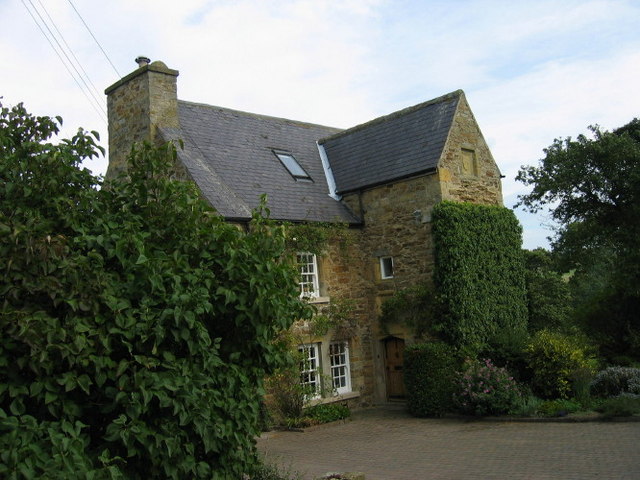
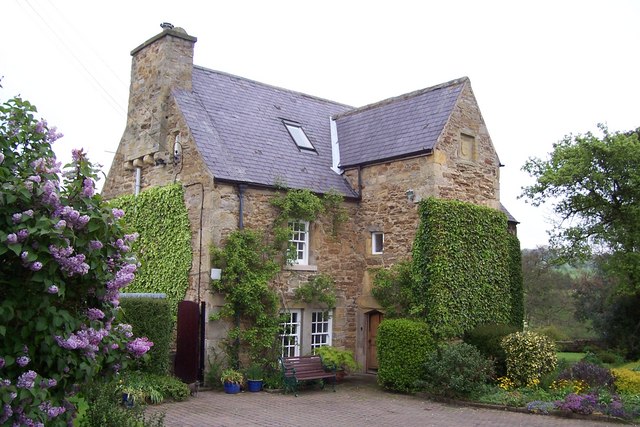
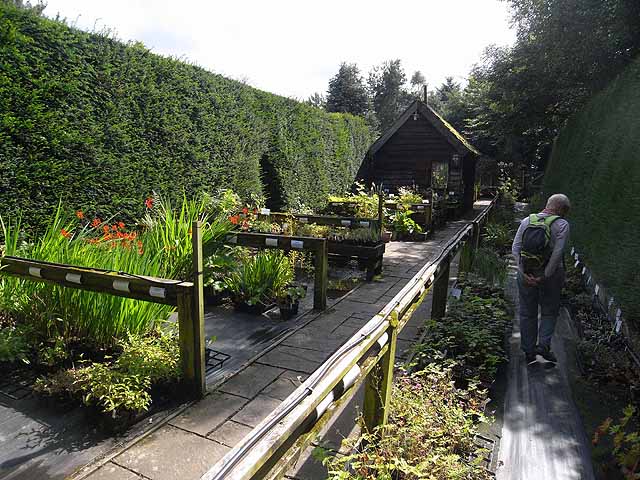
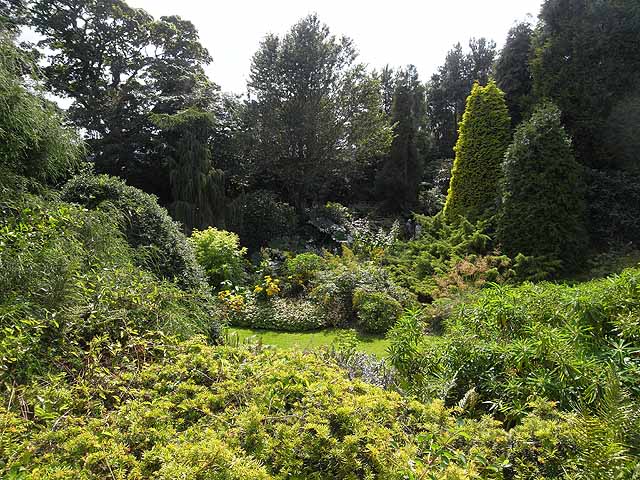
Stanton Hall is located at Grid Ref: NZ1389 (Lat: 55.2, Lng: -1.788)
Unitary Authority: Northumberland
Police Authority: Northumbria
What 3 Words
///cheat.residual.purified. Near Longhorsley, Northumberland
Nearby Locations
Related Wikis
Stanton, Northumberland
Stanton is a small hamlet and former civil parish, now in the parish of Netherwitton, in Northumberland, England, which is located 7 miles (11 km) north...
Pigdon
Pigdon is a hamlet and former civil parish 3 miles (4.8 km) from Morpeth, now in the parish of Meldon, in the county of Northumberland, England. In 1951...
Netherwitton
Netherwitton is a village in Northumberland, England about 8 miles (13 km) west north west of Morpeth. A former cotton-mill now converted into residential...
Netherwitton Hall
Netherwitton Hall is a mansion house, and a Grade I listed building at Netherwitton, near Morpeth, Northumberland, England.The estate was owned by the...
Meldon Park
Meldon Park is a privately owned country mansion situated at Meldon, Northumberland. It is a Grade II* listed building. == Present building == In 1832...
Mitford Hall
Mitford Hall is a Georgian mansion house and Grade II* listed building standing in its own 85-acre (34 ha) park overlooking the River Wansbeck at Mitford...
Longhorsley
Longhorsley is a village in Northumberland, England about 7 miles (11 km) northwest of Morpeth, and about 14 miles (23 km) south of Alnwick. The A697 road...
Mitford Old Manor House
Mitford Old Manor House is an historic English manor house at Mitford, Northumberland, and is a Grade II* listed building. The Manor of Mitford was held...
Nearby Amenities
Located within 500m of 55.2,-1.788Have you been to Stanton Hall?
Leave your review of Stanton Hall below (or comments, questions and feedback).
