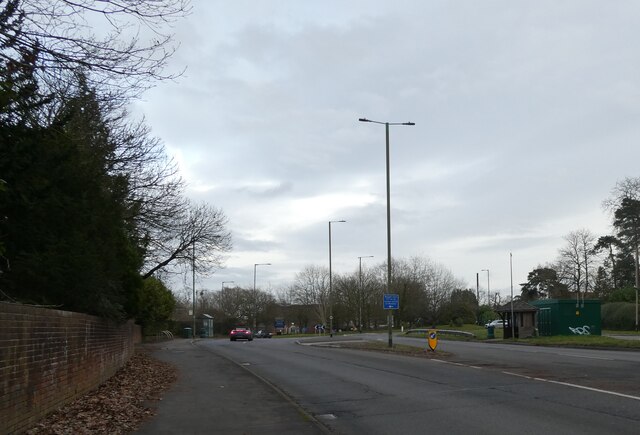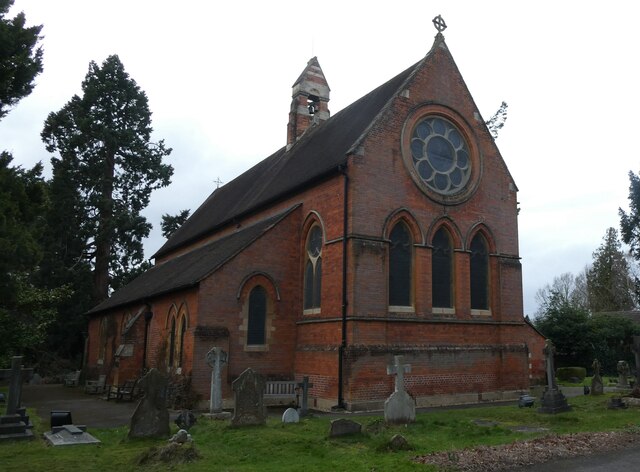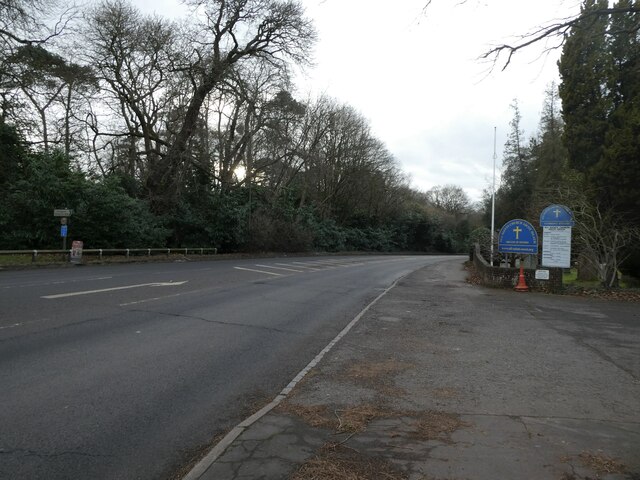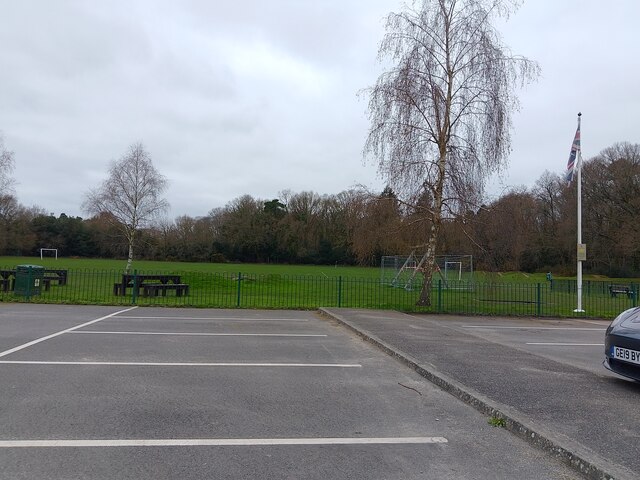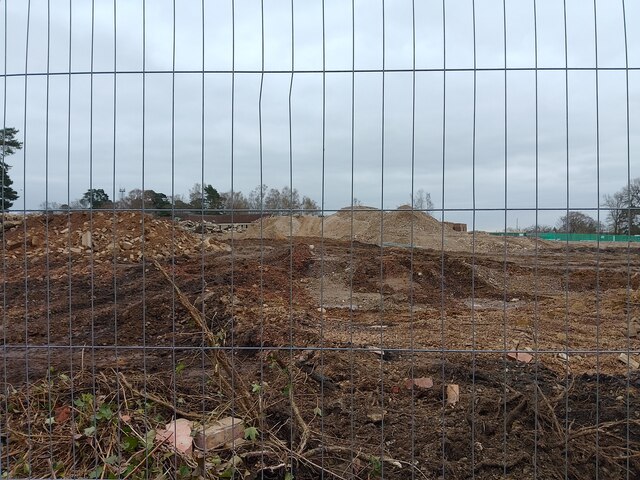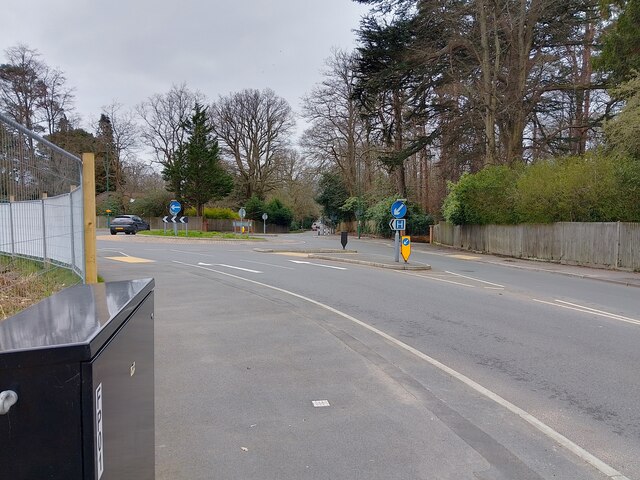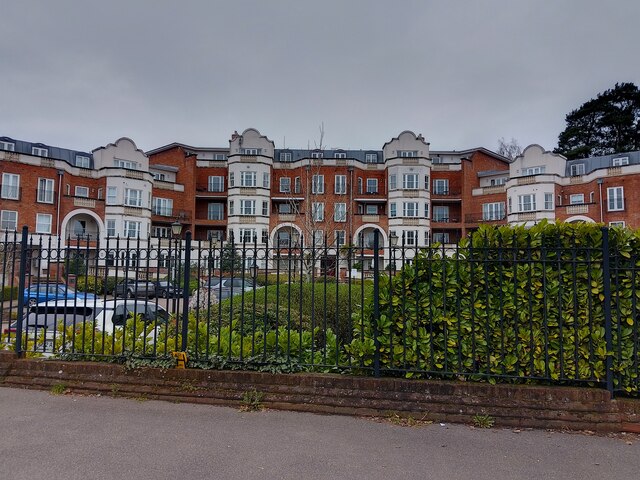The Dell
Valley in Berkshire
England
The Dell

The Dell, Berkshire, also known as The Dell, Valley, is a picturesque and historic village located in the county of Berkshire, England. Situated in the beautiful valley of the River Pang, The Dell is well-known for its stunning natural surroundings and charming rural atmosphere.
The village is characterized by its quaint cottages, many of which date back to the 17th and 18th centuries, and its idyllic location amidst rolling hills and lush green meadows. The Dell is a popular destination for nature enthusiasts and hikers, who are drawn to the area for its scenic walking trails and abundance of wildlife.
In addition to its natural beauty, The Dell also boasts a rich history. The village was once a thriving center of agriculture, with farming playing a vital role in its economy. Today, remnants of its agricultural past can still be seen in the form of traditional farm buildings and barns.
Despite its rural setting, The Dell is conveniently located close to several larger towns and cities. The nearby town of Newbury offers a range of amenities, including shops, restaurants, and cultural attractions. The city of Reading, known for its historic university and vibrant arts scene, is also within easy reach.
Overall, The Dell, Berkshire (Valley) is a hidden gem in the heart of the English countryside, offering a perfect blend of natural beauty, rich history, and convenient access to urban amenities.
If you have any feedback on the listing, please let us know in the comments section below.
The Dell Images
Images are sourced within 2km of 51.422898/-0.69935674 or Grid Reference SU9070. Thanks to Geograph Open Source API. All images are credited.
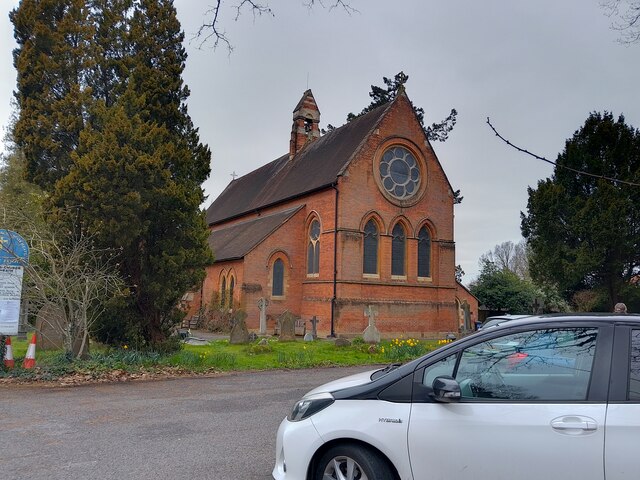
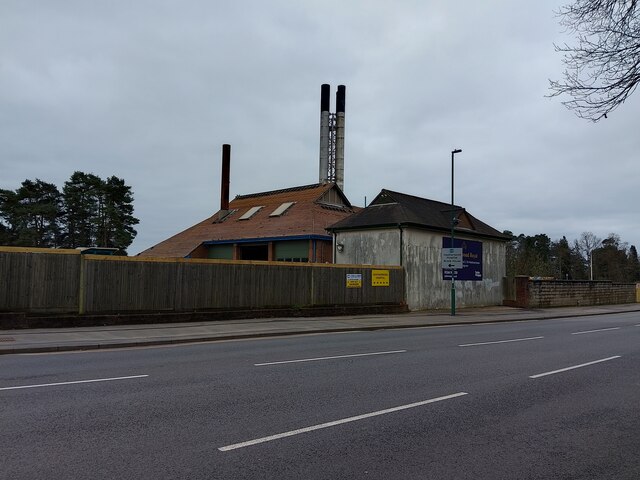
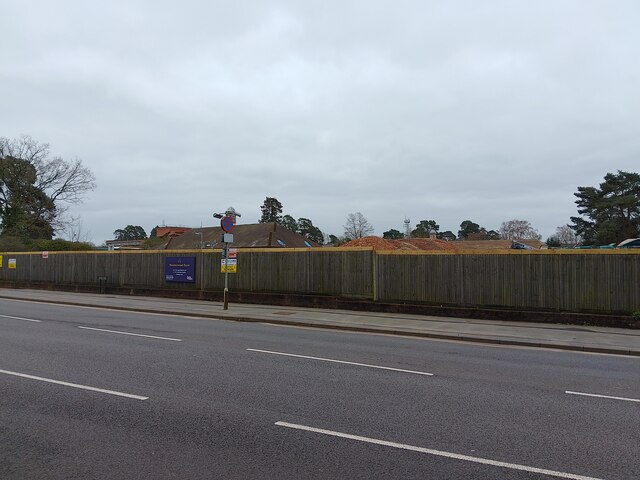
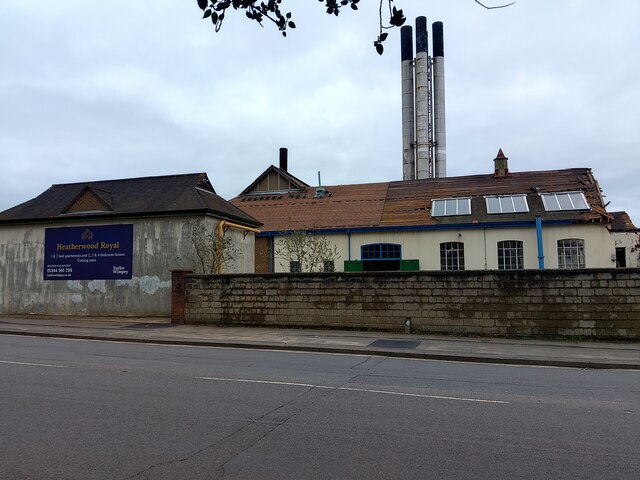
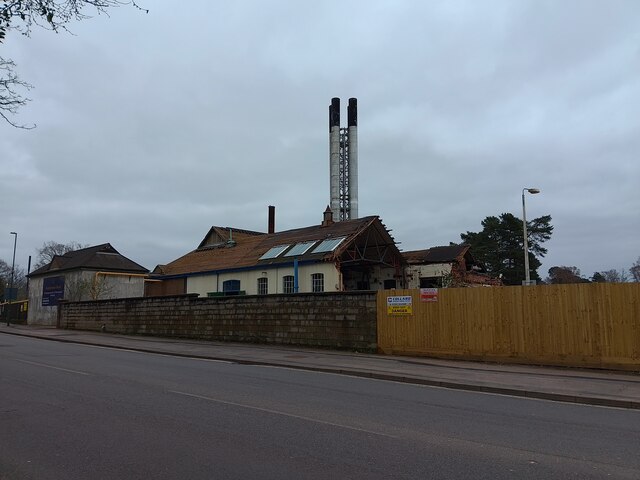
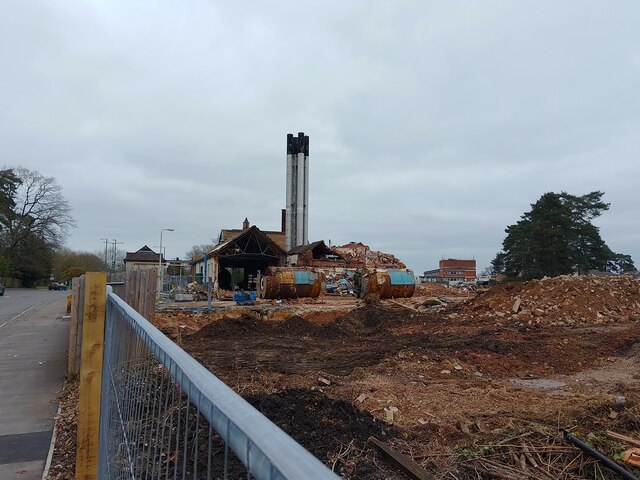
The Dell is located at Grid Ref: SU9070 (Lat: 51.422898, Lng: -0.69935674)
Unitary Authority: Bracknell Forest
Police Authority: Thames Valley
What 3 Words
///media.zest.leaned. Near Ascot, Berkshire
Nearby Locations
Related Wikis
Burleigh, Berkshire
Burleigh is a village in Berkshire, England, within the civil parish of Winkfield. It lies east of the A332 road and about 1 mile (1.6 km) west of Ascot...
Ascot Priory
Ascot Priory is a former priory in Berkshire, England, established in 1861. It was the mother house of the Society of the Most Holy Trinity, a community...
Chavey Down
Chavey Down is a hamlet partly in Ascot, Berkshire, England, and part of the civil parish of Winkfield. The settlement lies near to the A329 road, and...
North Ascot
North Ascot is an area of Bracknell Forest in the county of Berkshire in England, with a few acres straddling the town of Ascot in the Royal Borough of...
Nearby Amenities
Located within 500m of 51.422898,-0.69935674Have you been to The Dell?
Leave your review of The Dell below (or comments, questions and feedback).




