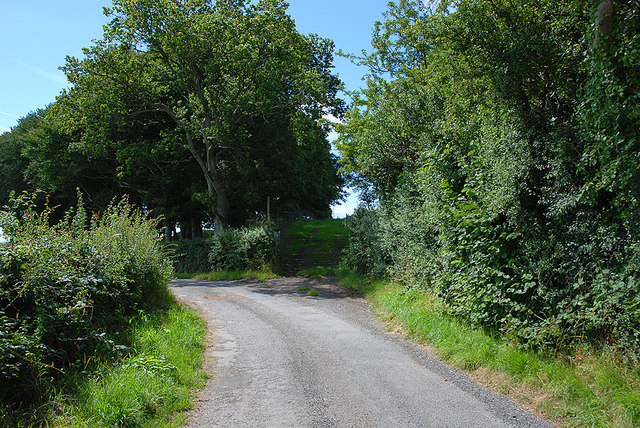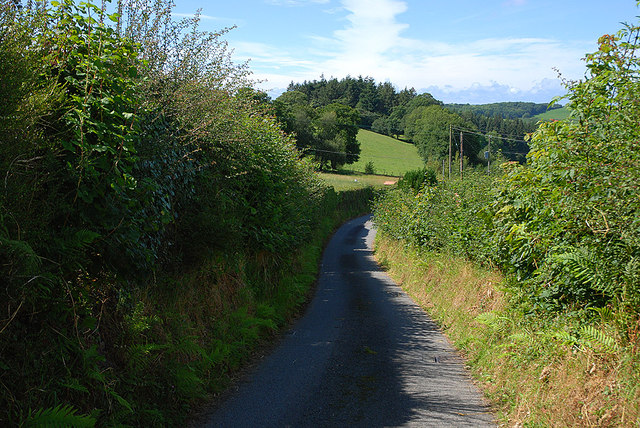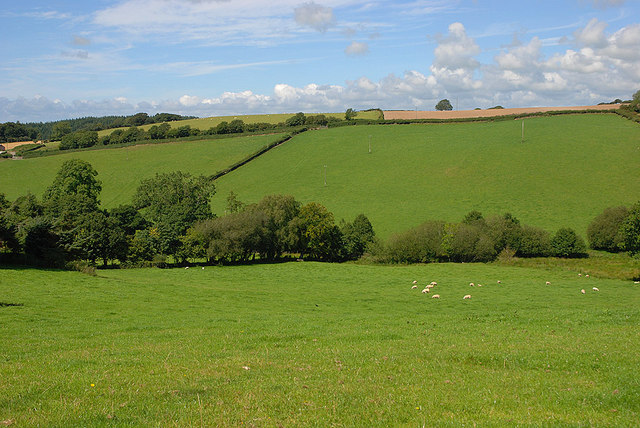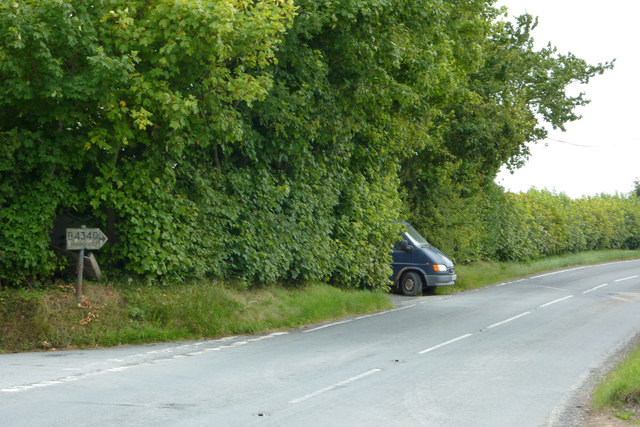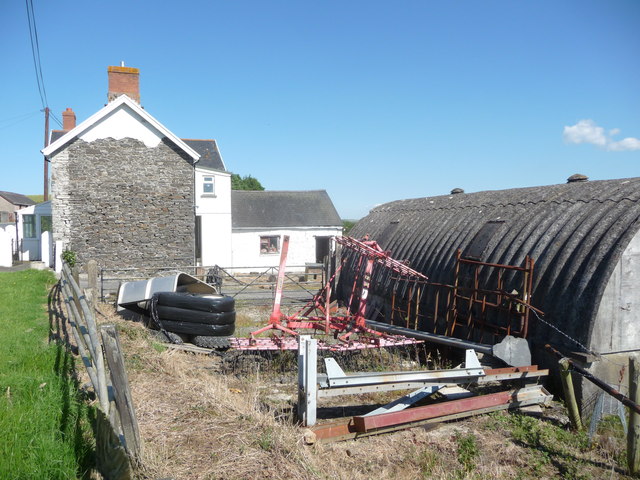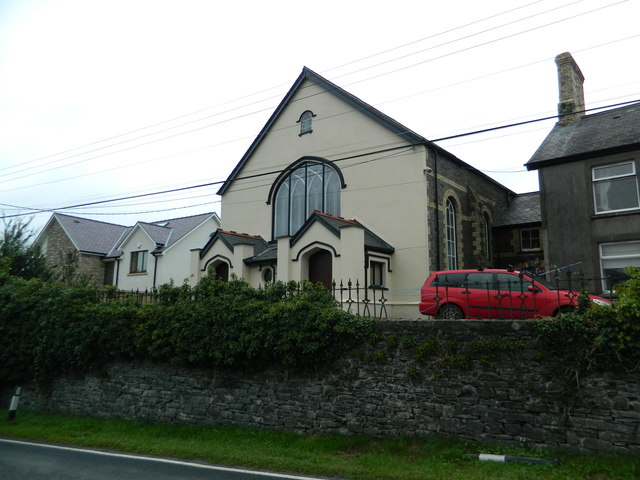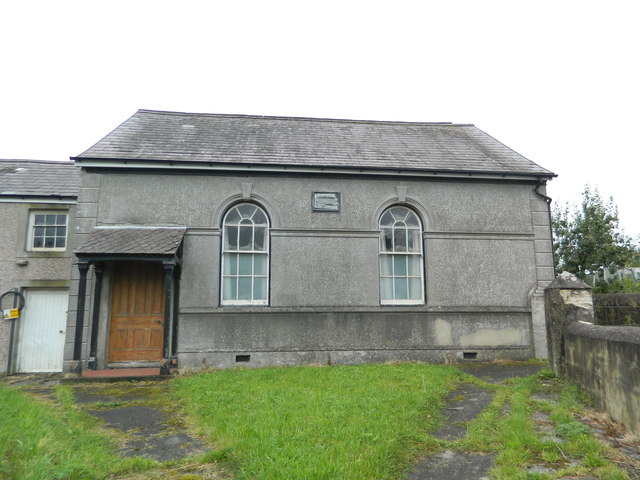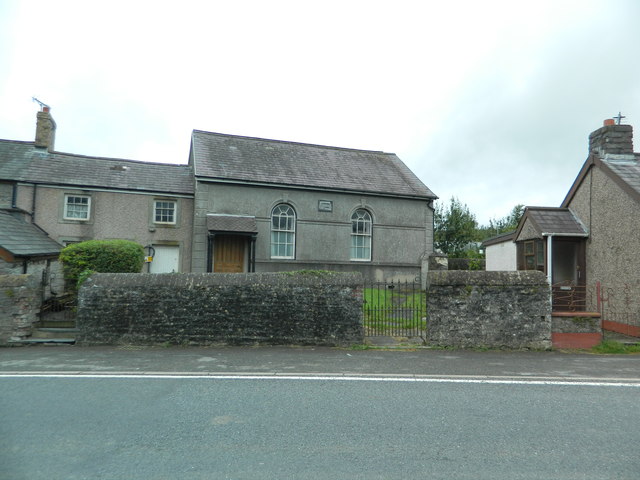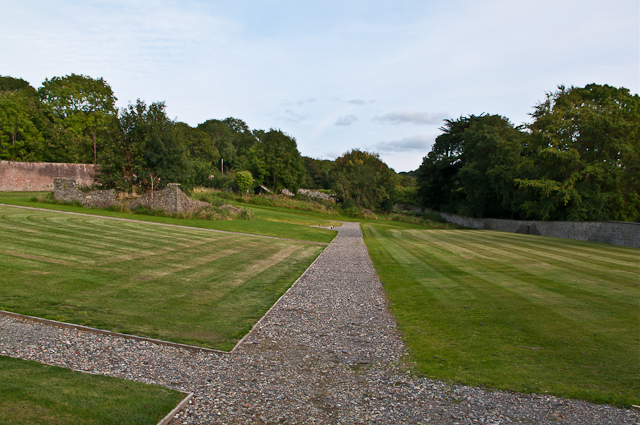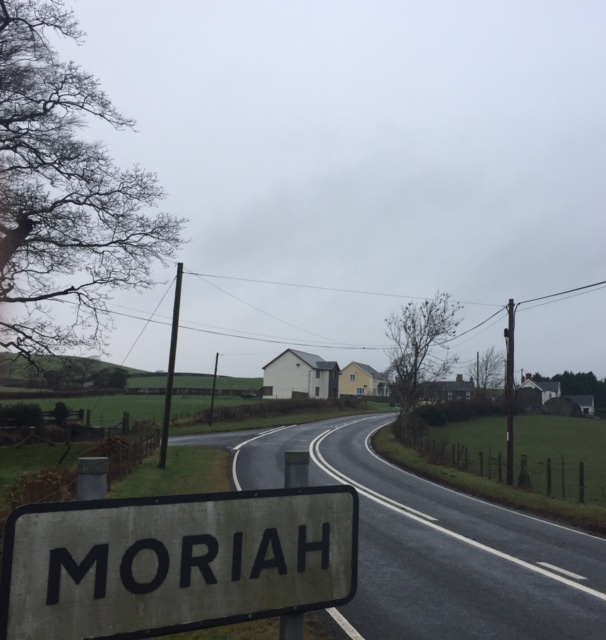Cottage Dingle
Valley in Cardiganshire
Wales
Cottage Dingle
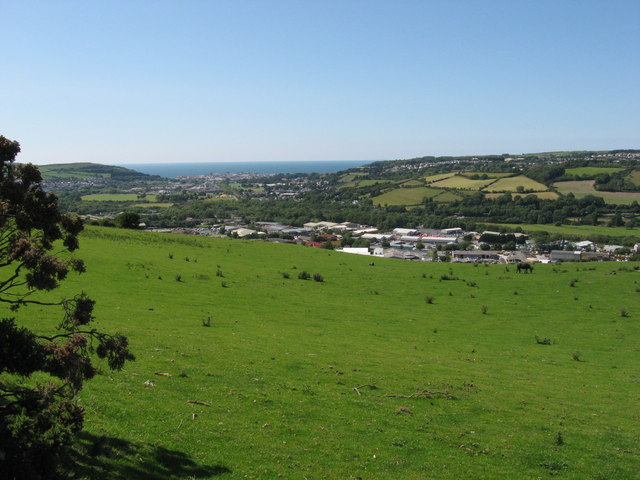
Cottage Dingle is a picturesque valley located in Cardiganshire, Wales. Surrounded by rolling hills and lush greenery, this idyllic setting offers a tranquil retreat for nature lovers and those seeking a peaceful escape.
The valley is home to a charming collection of cottages, including the eponymous Cottage Dingle. This traditional stone cottage exudes rustic charm and dates back to the 18th century. With its thatched roof, whitewashed walls, and quaint windows, it is a quintessential example of Welsh countryside architecture.
The interior of Cottage Dingle is equally captivating, featuring exposed wooden beams, a cozy fireplace, and tasteful furnishings that blend modern comfort with traditional style. The cottage offers comfortable accommodation for up to four people, with two bedrooms, a fully equipped kitchen, and a charming sitting area.
Outside, the cottage is surrounded by a beautiful garden, where guests can relax and enjoy the scenic views. The garden boasts colorful flower beds, a small pond, and a patio area with outdoor seating, perfect for al fresco dining or simply soaking up the serene atmosphere.
Cottage Dingle is ideally situated for exploring the surrounding area. The nearby Cardiganshire coast offers breathtaking cliffs, sandy beaches, and charming fishing villages. Inland, visitors can explore the rugged terrain of the Cambrian Mountains or visit historic sites such as the ruins of Strata Florida Abbey.
Overall, Cottage Dingle in Cardiganshire is a delightful destination that combines natural beauty, traditional charm, and a sense of tranquility, making it the perfect retreat for those seeking a peaceful getaway.
If you have any feedback on the listing, please let us know in the comments section below.
Cottage Dingle Images
Images are sourced within 2km of 52.382119/-4.0215416 or Grid Reference SN6277. Thanks to Geograph Open Source API. All images are credited.
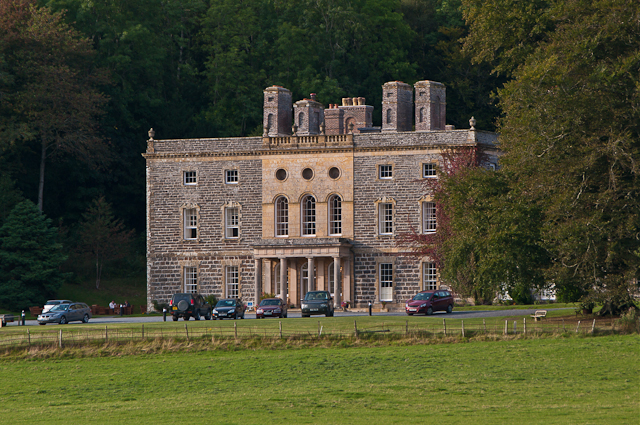
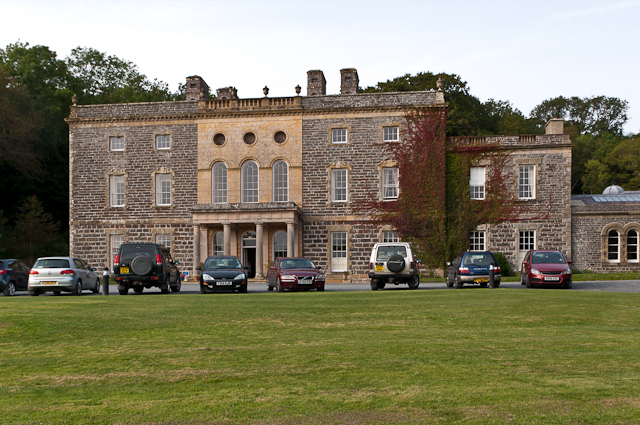
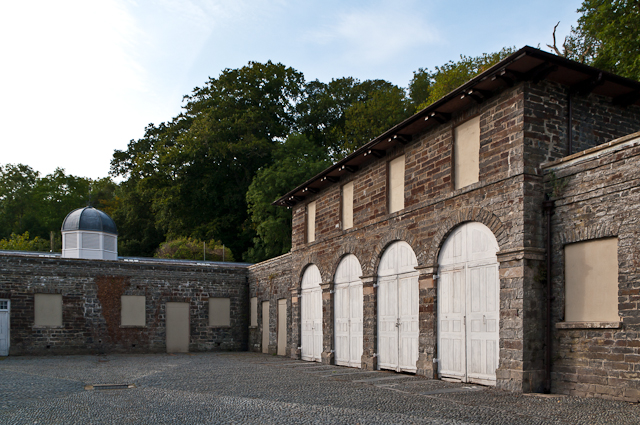
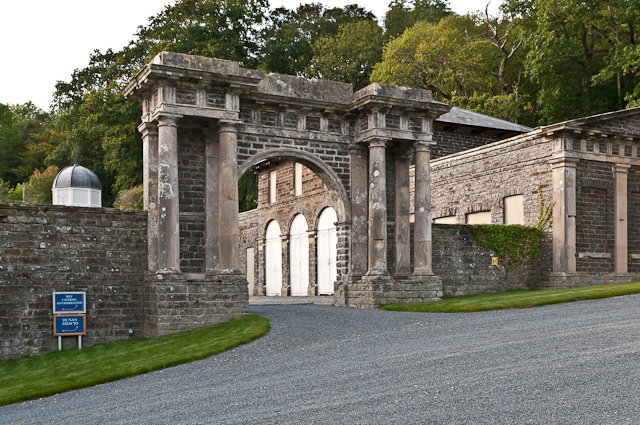
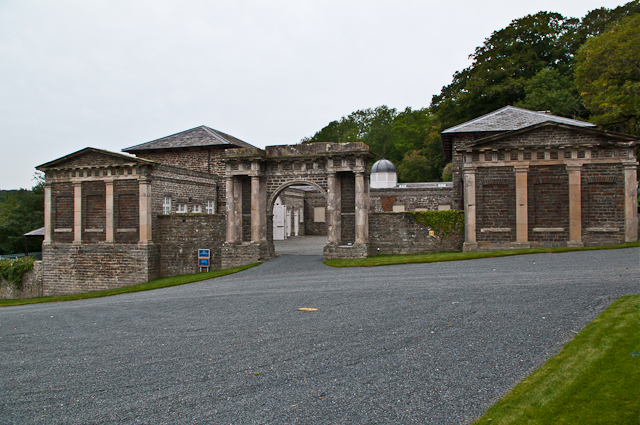
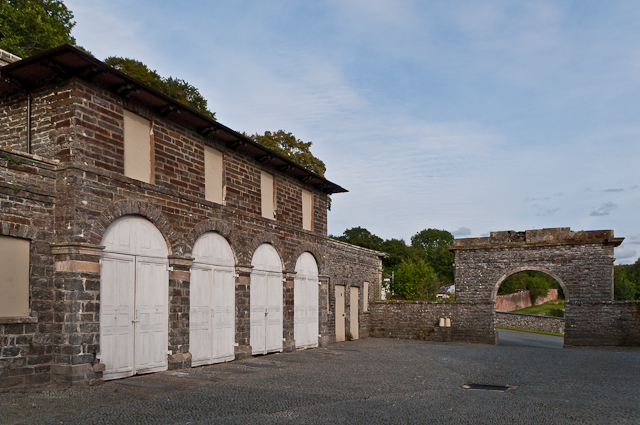
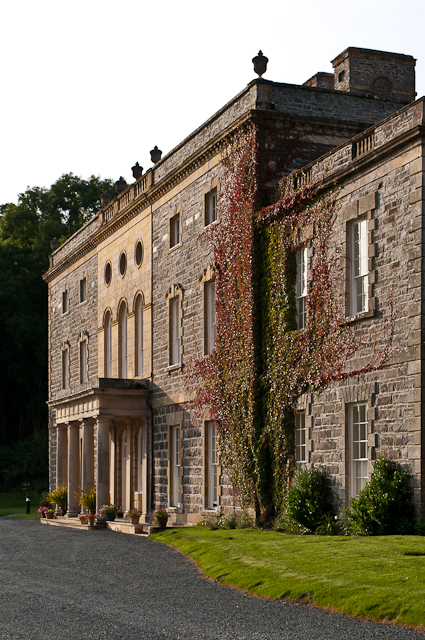
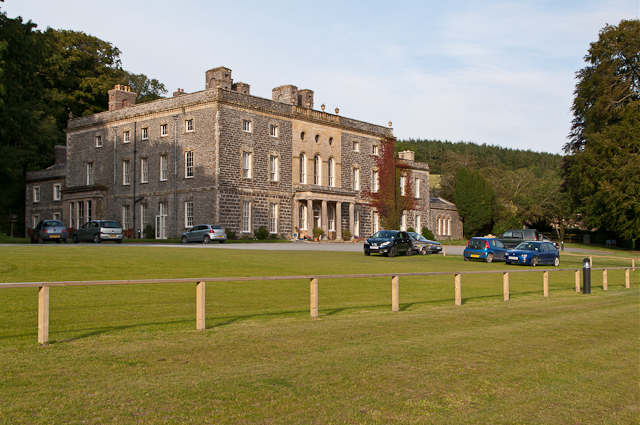
Cottage Dingle is located at Grid Ref: SN6277 (Lat: 52.382119, Lng: -4.0215416)
Unitary Authority: Ceredigion
Police Authority: Dyfed Powys
What 3 Words
///sardine.shunning.likewise. Near Llanilar, Ceredigion
Nearby Locations
Related Wikis
Y Gors, Ceredigion
Y Gors is a hamlet in the community of Trawsgoed, Ceredigion, Wales, which is 71.5 miles (115.1 km) from Cardiff and 176.1 miles (283.4 km) from London...
Nanteos Mansion
Nanteos (Welsh: Plas Nanteos, Nanteos Mansion) is an 18th-century former country house in Llanbadarn-y-Creuddyn, near Aberystwyth, Ceredigion, Wales. A...
Moriah, Ceredigion
Moriah is a hamlet in the community of Llanfarian, Ceredigion, Wales, which is 73 miles (117.4 km) from Cardiff and 177.1 miles (285 km) from London. Moriah...
Pont Paith
Pont Paith is a hamlet in the community of Llanfarian, Ceredigion, Wales, 73 miles (117.5 km) from Cardiff and 177.9 miles (286.2 km) from London. Pont...
Have you been to Cottage Dingle?
Leave your review of Cottage Dingle below (or comments, questions and feedback).
