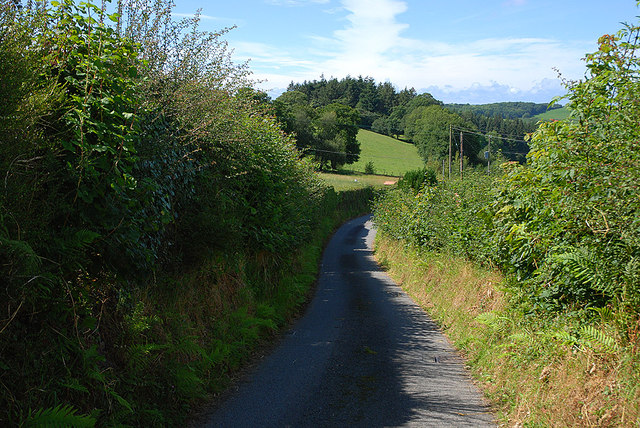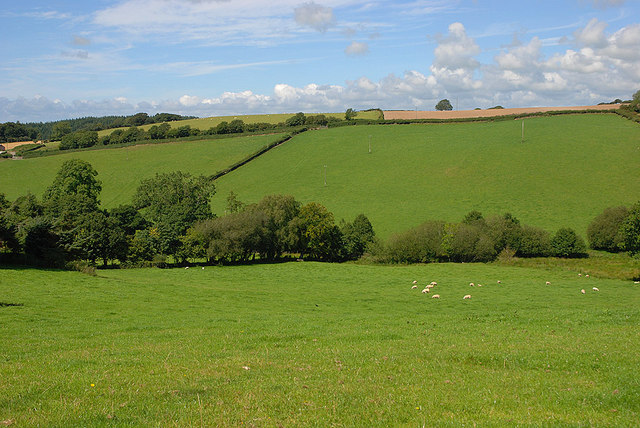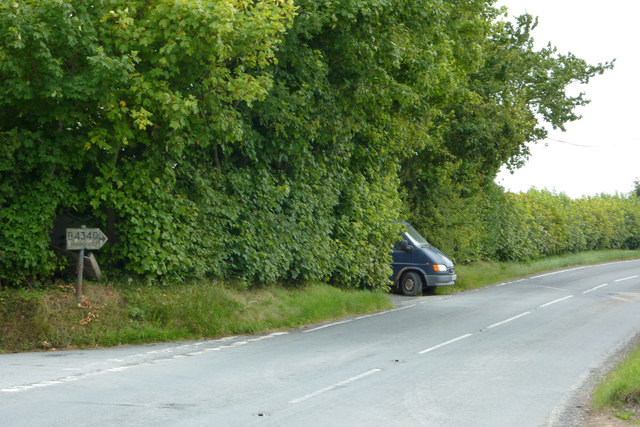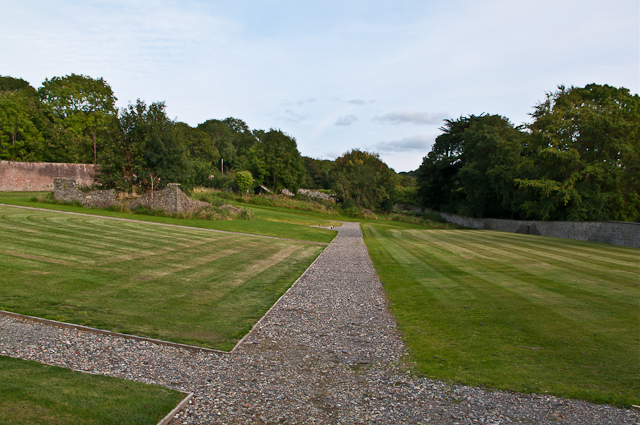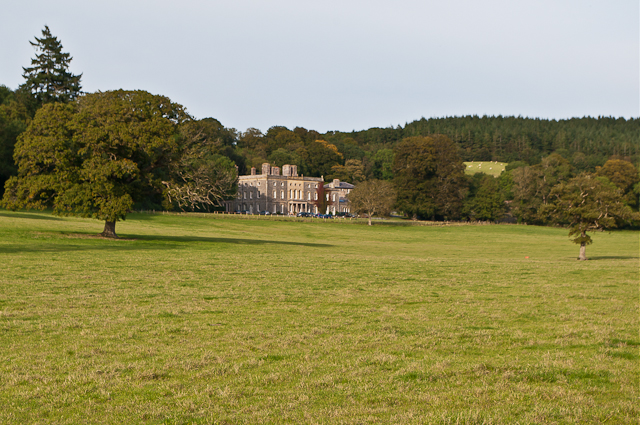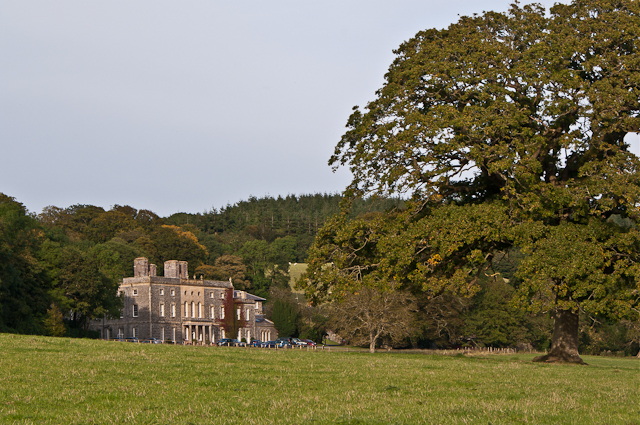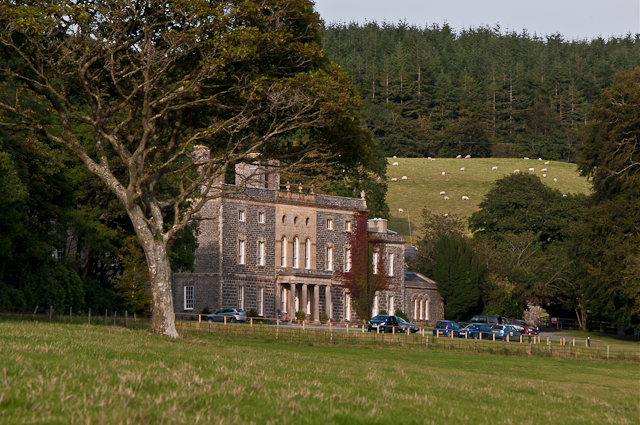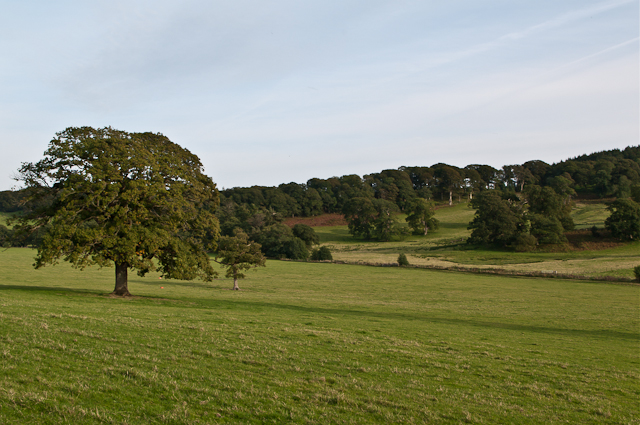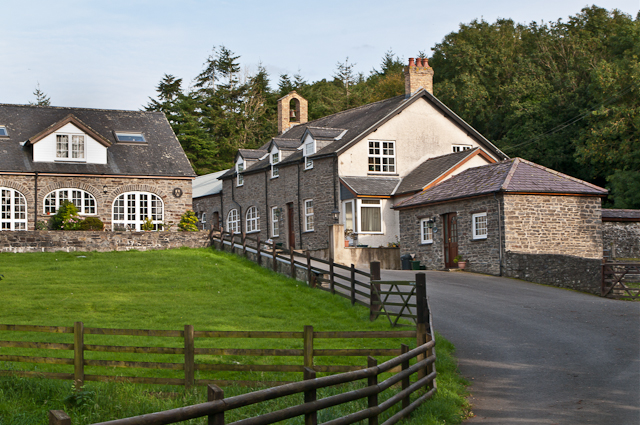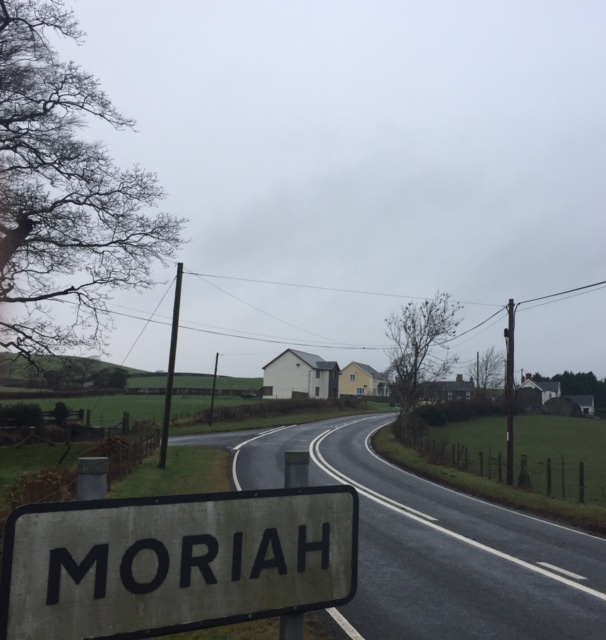Gors
Settlement in Cardiganshire
Wales
Gors
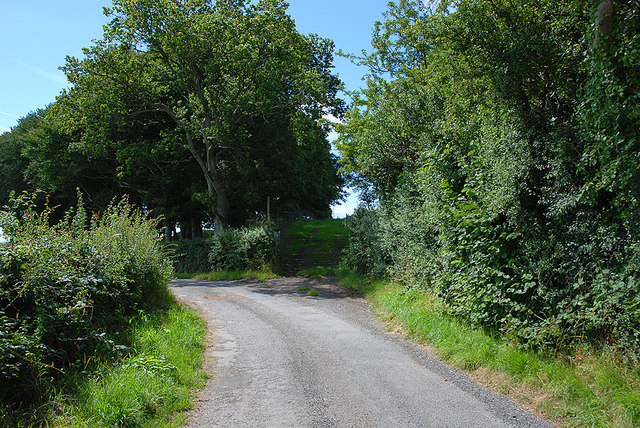
Gors is a small village located in the county of Cardiganshire, Wales. It is situated in the beautiful countryside, surrounded by rolling hills and lush green fields. The village is nestled in a valley, providing stunning panoramic views of the surrounding natural landscape.
The population of Gors is relatively small, with only a few hundred residents. The community is tight-knit and friendly, with a strong sense of community spirit. The village has a primary school, a local pub, and a small convenience store, catering to the daily needs of its residents.
Historically, Gors was primarily an agricultural village, with farming being the main occupation of its inhabitants. However, in recent years, the local economy has diversified, with a growing number of residents commuting to nearby towns and cities for employment opportunities.
The village is known for its picturesque scenery, attracting tourists and nature enthusiasts alike. There are several walking trails and hiking routes in the area, allowing visitors to explore the countryside and enjoy the tranquility of nature. Gors also benefits from its proximity to the coast, with stunning beaches just a short drive away.
Overall, Gors offers a peaceful and idyllic lifestyle, with its natural beauty and strong community spirit. It is a place where residents can enjoy the serenity of the countryside while still having access to the amenities of nearby towns.
If you have any feedback on the listing, please let us know in the comments section below.
Gors Images
Images are sourced within 2km of 52.377023/-4.016735 or Grid Reference SN6277. Thanks to Geograph Open Source API. All images are credited.
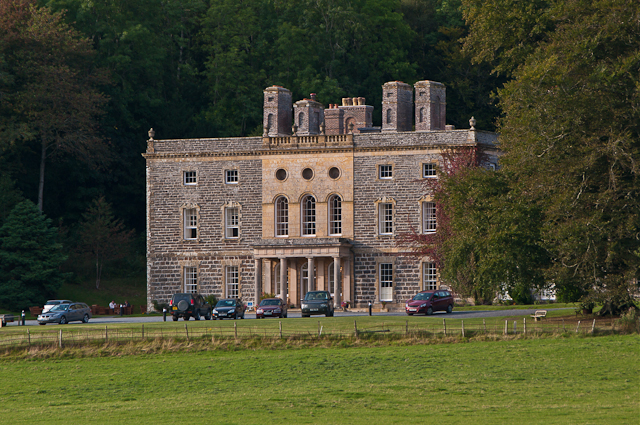
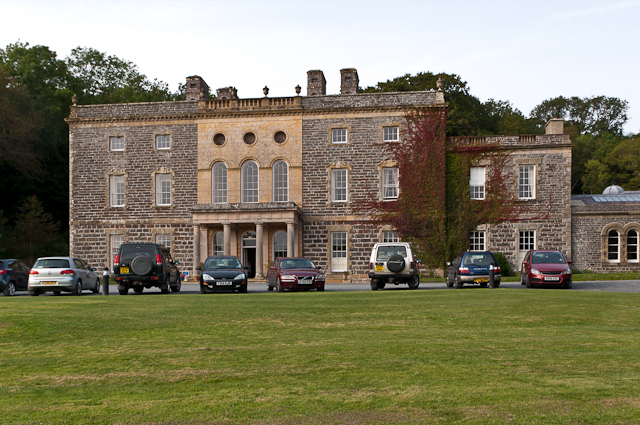
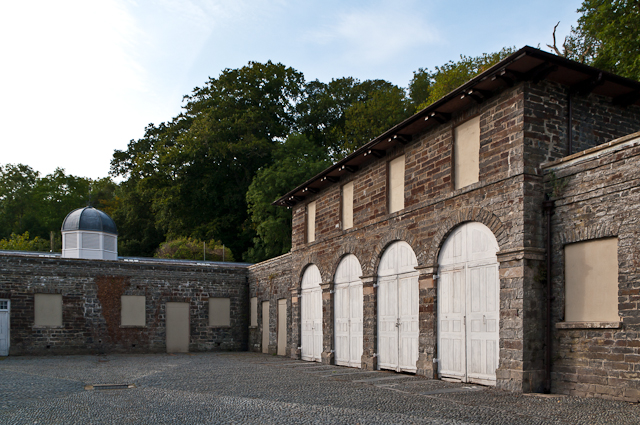
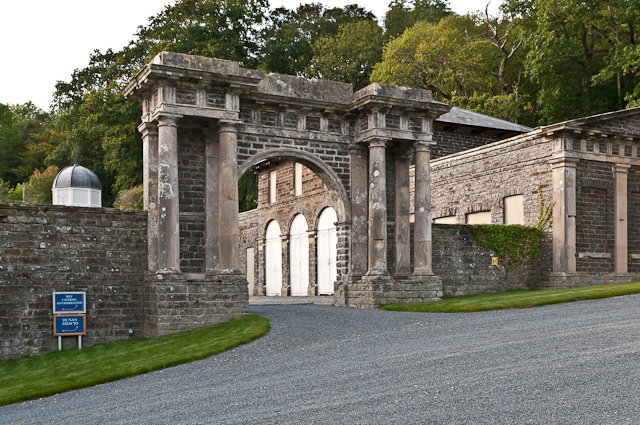
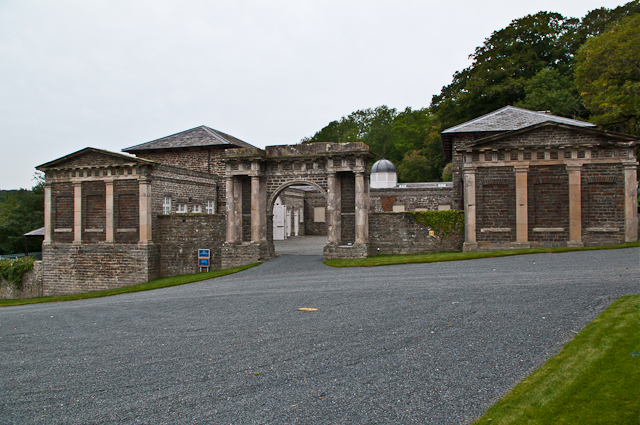
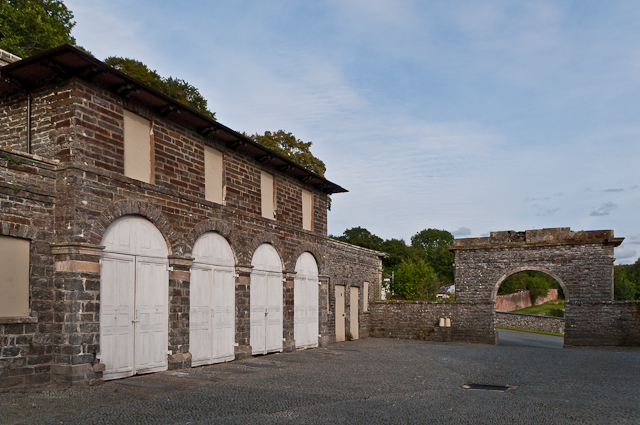
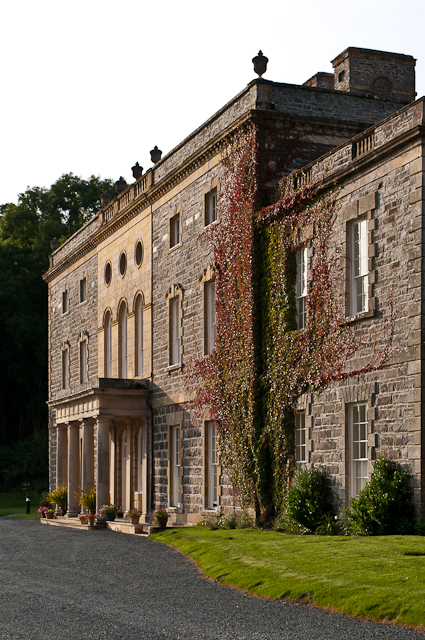
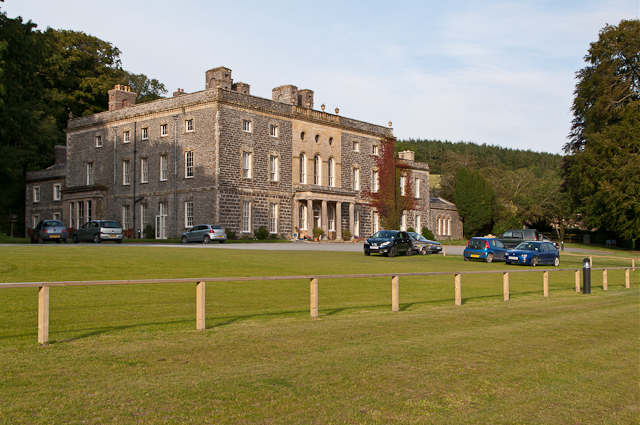
Gors is located at Grid Ref: SN6277 (Lat: 52.377023, Lng: -4.016735)
Unitary Authority: Ceredigion
Police Authority: Dyfed Powys
What 3 Words
///manuals.thinker.browsers. Near Llanilar, Ceredigion
Nearby Locations
Related Wikis
Y Gors, Ceredigion
Y Gors is a hamlet in the community of Trawsgoed, Ceredigion, Wales, which is 71.5 miles (115.1 km) from Cardiff and 176.1 miles (283.4 km) from London...
Nanteos Mansion
Nanteos (Welsh: Plas Nanteos, Nanteos Mansion) is an 18th-century former country house in Llanbadarn-y-Creuddyn, near Aberystwyth, Ceredigion, Wales. A...
Llanilar railway station
Llanilar railway station was on the Carmarthen to Aberystwyth Line (originally called the Manchester and Milford Railway before being transferred to the...
Ystwyth Trail
The Ystwyth Trail is a 21-mile (34 km) multi-use rail trail linking Aberystwyth, Llanfarian, Ystrad Meurig and Tregaron in Ceredigion, Wales. Cycling and...
Moriah, Ceredigion
Moriah is a hamlet in the community of Llanfarian, Ceredigion, Wales, which is 73 miles (117.4 km) from Cardiff and 177.1 miles (285 km) from London. Moriah...
Pant-y-crug
Pant-y-crug is a hamlet in the community of Melindwr, Ceredigion, Wales, which is 71.5 miles (115 km) from Cardiff and 175 miles (281.6 km) from London...
Pont Paith
Pont Paith is a hamlet in the community of Llanfarian, Ceredigion, Wales, 73 miles (117.5 km) from Cardiff and 177.9 miles (286.2 km) from London. Pont...
Castle Hill, Ceredigion
Castle Hill is an area and country estate in the community of Llanilar, Ceredigion, Wales, which is 70.2 miles (112.9 km) from Cardiff and 175.8 miles...
Nearby Amenities
Located within 500m of 52.377023,-4.016735Have you been to Gors?
Leave your review of Gors below (or comments, questions and feedback).
