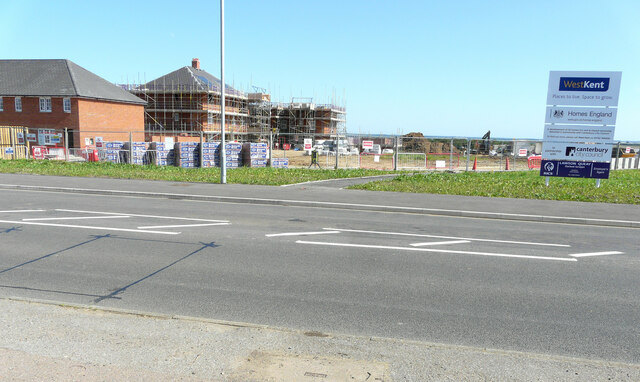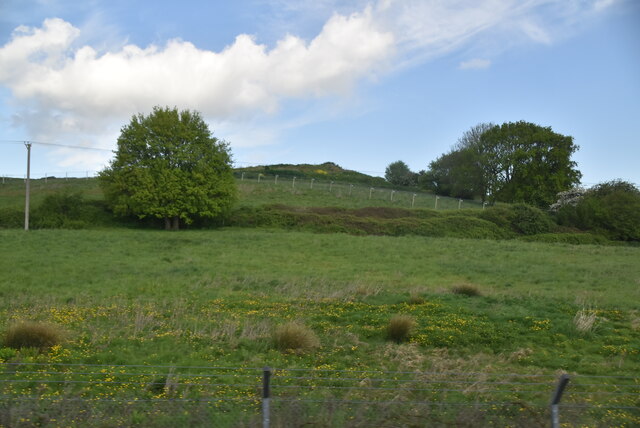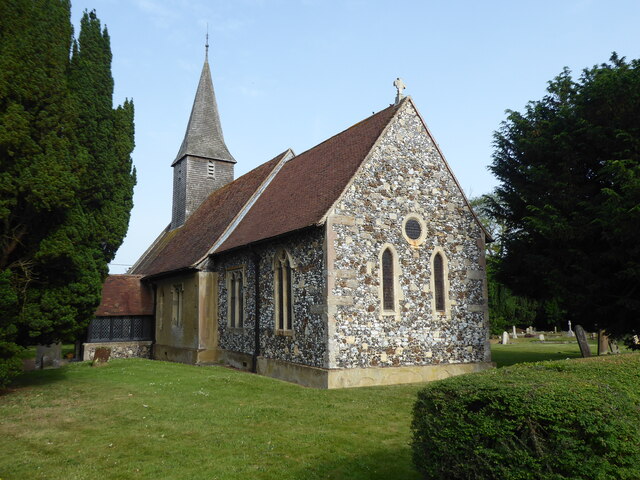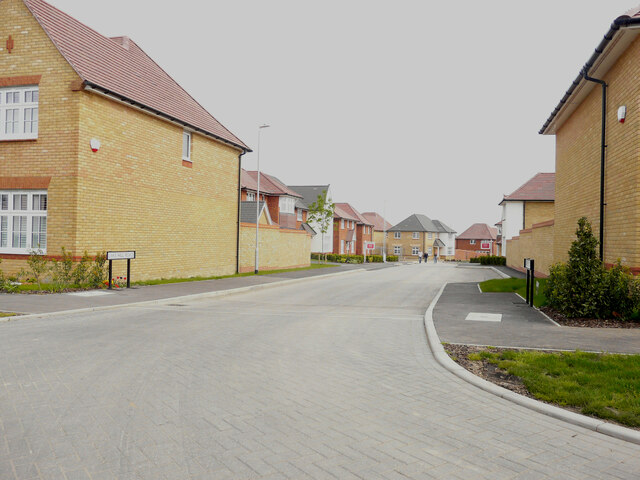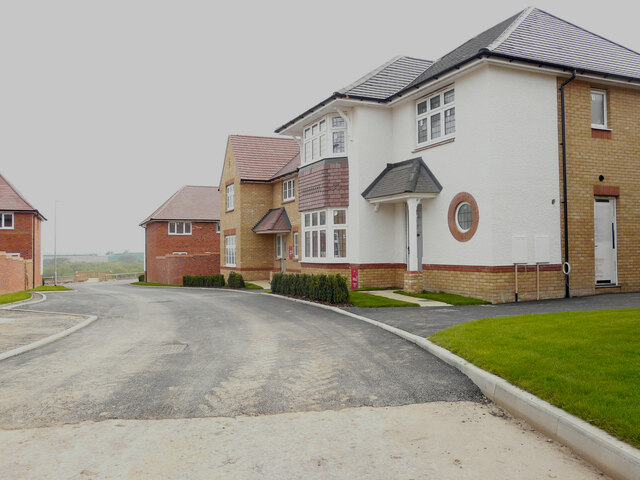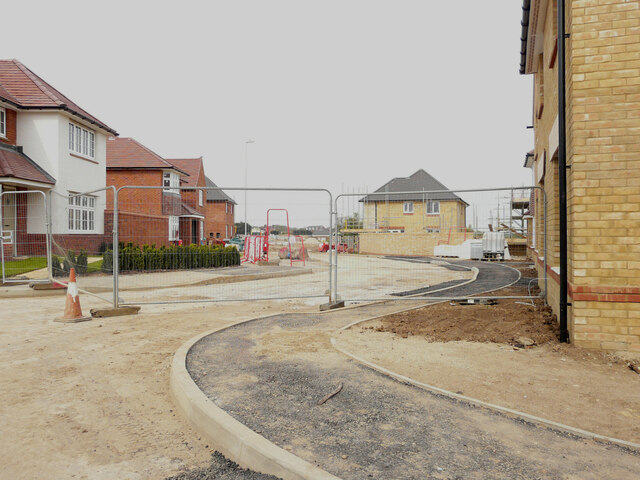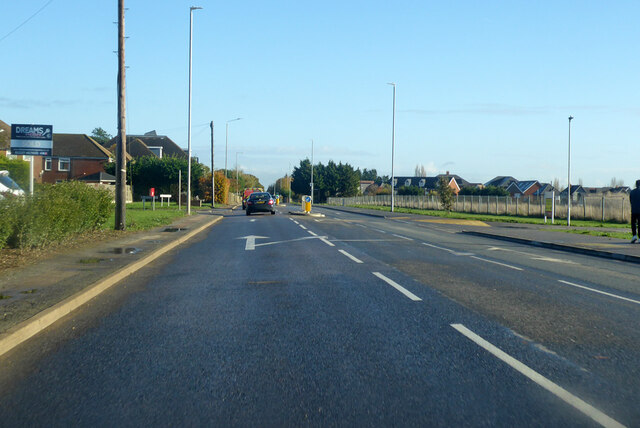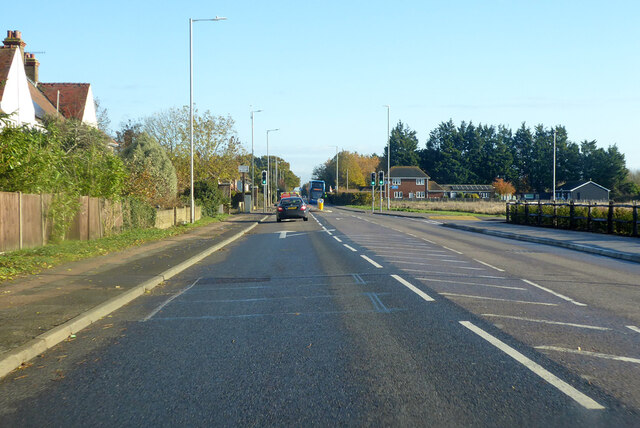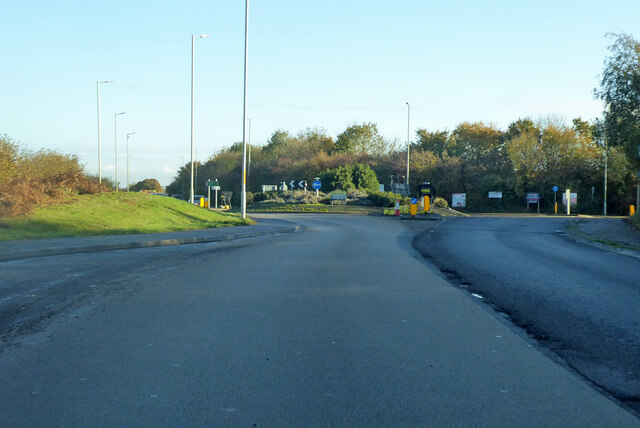Clangate Wood
Wood, Forest in Kent Canterbury
England
Clangate Wood
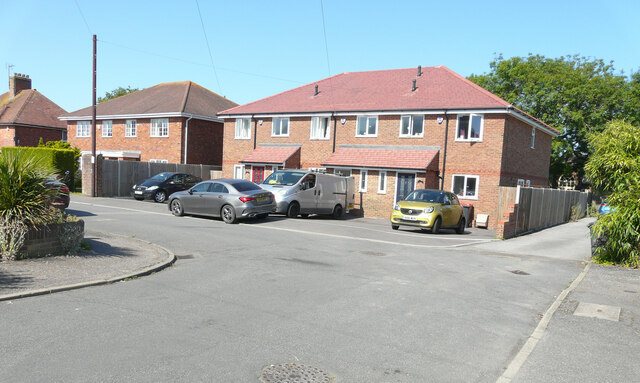
Clangate Wood, located in Kent, England, is a picturesque woodland known for its natural beauty and diverse range of flora and fauna. Spanning over a vast area, this enchanting forest offers visitors an idyllic retreat and a chance to immerse themselves in the tranquility of nature.
The wood is primarily composed of broadleaved trees, including oak, beech, and ash, which create a dense canopy that filters the sunlight, casting dappled shadows on the forest floor. The undergrowth consists of various shrubs, ferns, and wildflowers, providing a colorful and vibrant tapestry of vegetation.
Clangate Wood is home to an array of wildlife species, making it a haven for nature enthusiasts. Birdwatchers can spot a diverse range of avian species, including woodpeckers, robins, and tits, while mammal sightings may include foxes, badgers, and elusive deer.
The wood offers a network of walking trails, allowing visitors to explore its hidden corners and discover its natural wonders. The paths wind through ancient trees and lead to secluded clearings, providing opportunities for peaceful picnics or simply enjoying the sounds of chirping birds and rustling leaves.
Throughout the year, Clangate Wood offers a changing landscape that is particularly breathtaking during autumn when the foliage turns into a riot of vibrant hues. Springtime brings a carpet of bluebells that covers the forest floor, creating a breathtaking spectacle.
Overall, Clangate Wood is a captivating destination for those seeking solace in nature. With its diverse ecosystem and serene ambiance, it offers a delightful escape from the hustle and bustle of everyday life.
If you have any feedback on the listing, please let us know in the comments section below.
Clangate Wood Images
Images are sourced within 2km of 51.323324/1.1476406 or Grid Reference TR1962. Thanks to Geograph Open Source API. All images are credited.

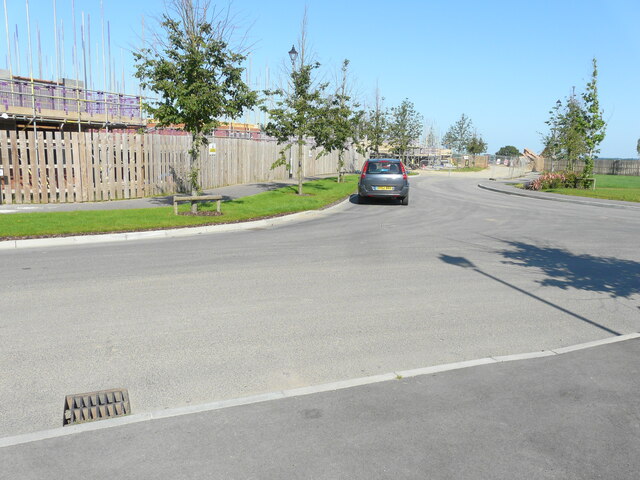
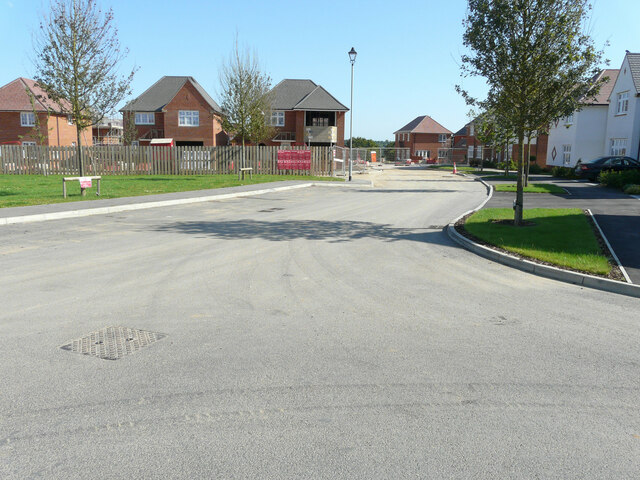
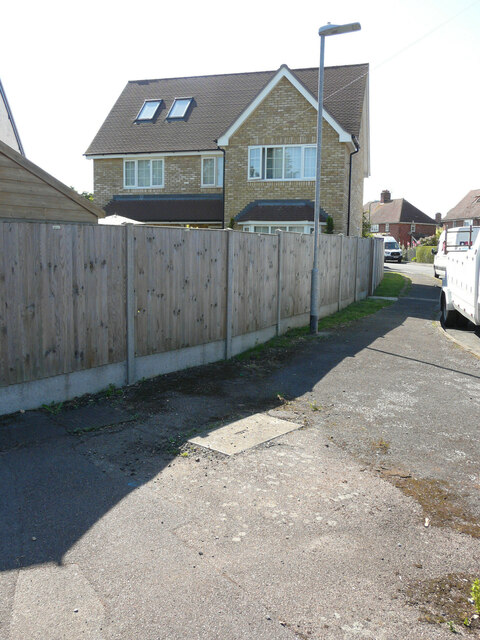
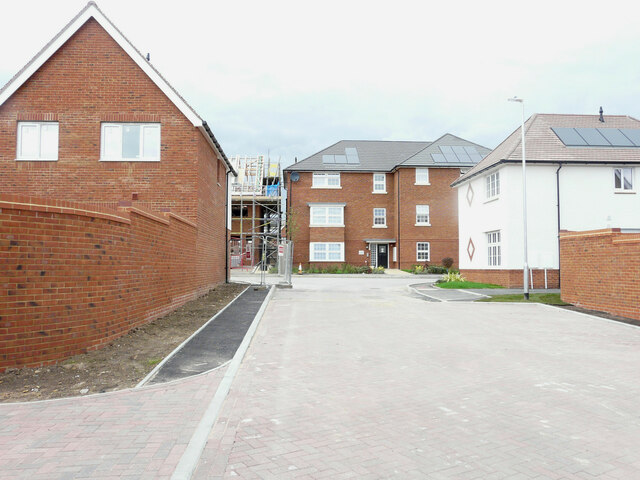
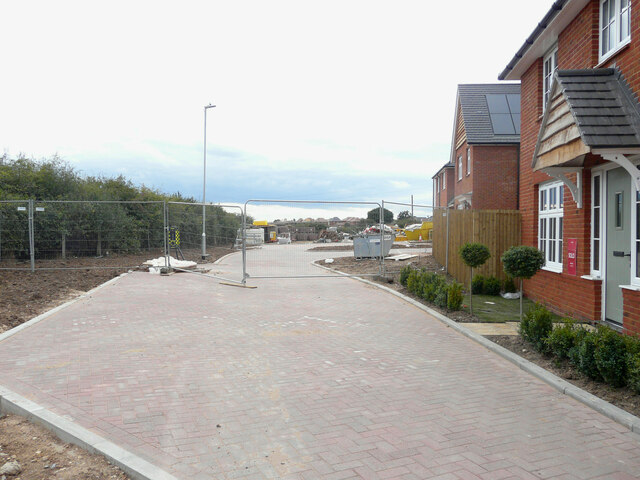
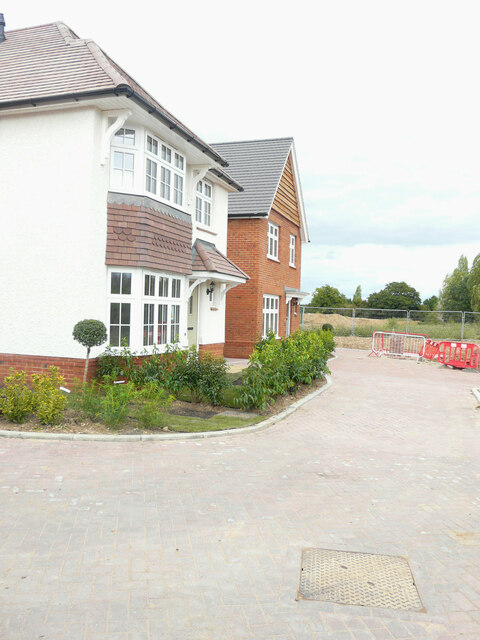
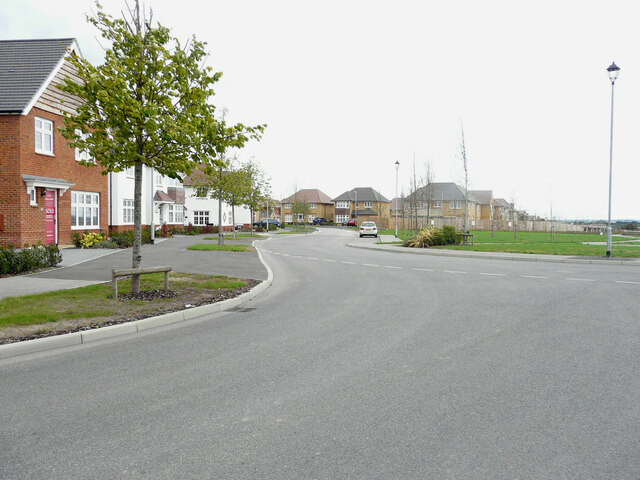
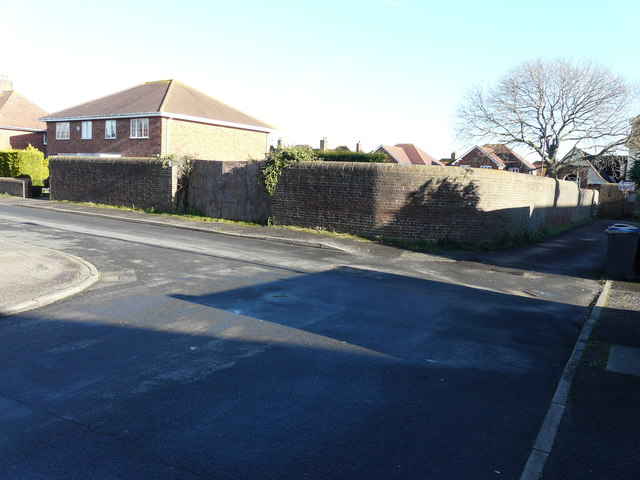
Clangate Wood is located at Grid Ref: TR1962 (Lat: 51.323324, Lng: 1.1476406)
Administrative County: Kent
District: Canterbury
Police Authority: Kent
What 3 Words
///factually.soggy.stiff. Near Sturry, Kent
Nearby Locations
Related Wikis
Frank Montgomery School
The Frank Montgomery School was a mixed-gender secondary modern school in the village of Sturry near Canterbury in east Kent. It was founded in 1935 and...
Spires Academy
The Spires Academy is a non-selective secondary school for pupils aged 11–16 in Canterbury, Kent. There is a sixth form. The school has dual specialist...
Hersden
Hersden is a village east of Canterbury in Kent, South East England. It was established as a planned coalmining village in the 1920s and is on the A28...
East Blean Woods
East Blean Woods is a 151.4-hectare (374-acre) biological Site of Special Scientific Interest south of Herne Bay in Kent. It is also a National Nature...
Hoath
Hoath is a semi-rural village and civil parish in the City of Canterbury local government district. The hamlets of Knaves Ash, Maypole, Ford, Old Tree...
Maypole Airfield
Maypole Airfield (ICAO: EGHB) was a general aviation airfield located 2.5 miles (4.0 km) south of Herne Bay, Kent and 5.2 miles (8.4 km) north east of...
Chislet Colliery Halt railway station
Chislet Colliery Halt was a minor station on the Ashford to Ramsgate line. It opened in September 1919 and closed in 1971. == History == Chislet Colliery...
Westbere
Westbere is a small village and civil parish in Kent, England, centred 4 miles (6.4 km) north-east of Canterbury city centre along the A28 road to the...
Nearby Amenities
Located within 500m of 51.323324,1.1476406Have you been to Clangate Wood?
Leave your review of Clangate Wood below (or comments, questions and feedback).
