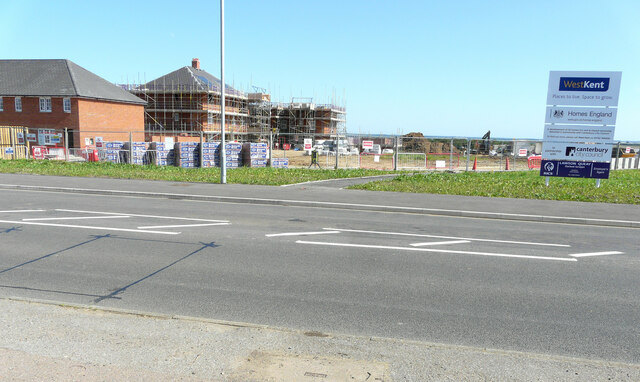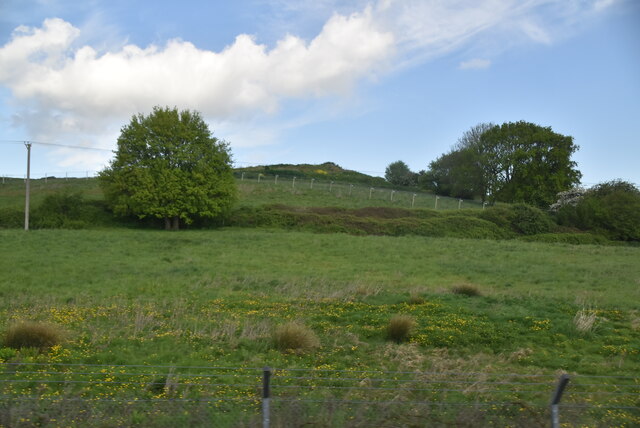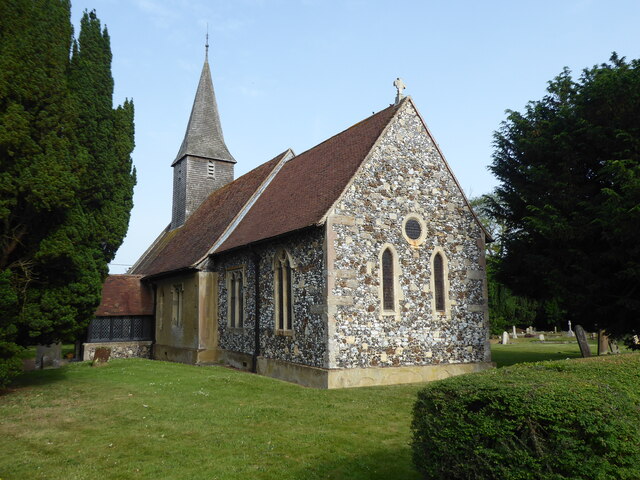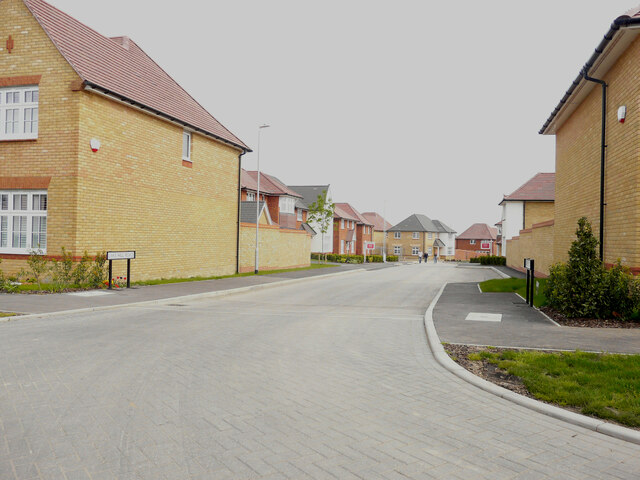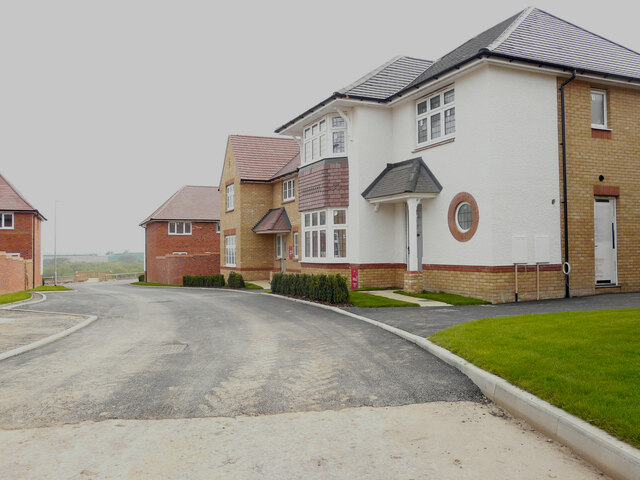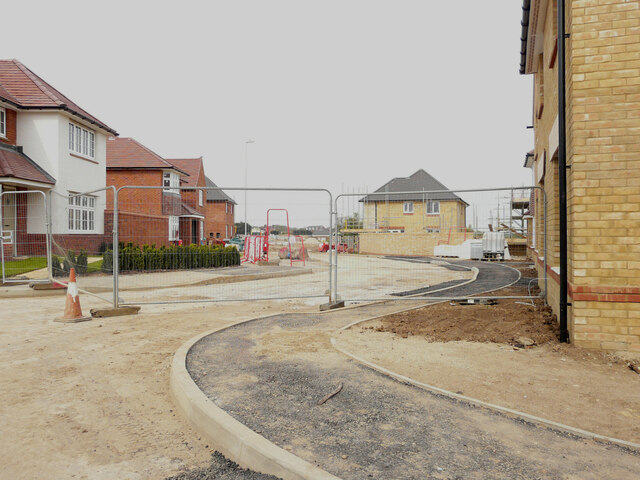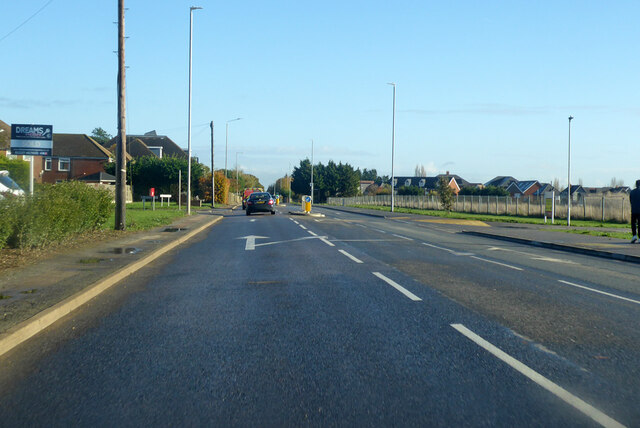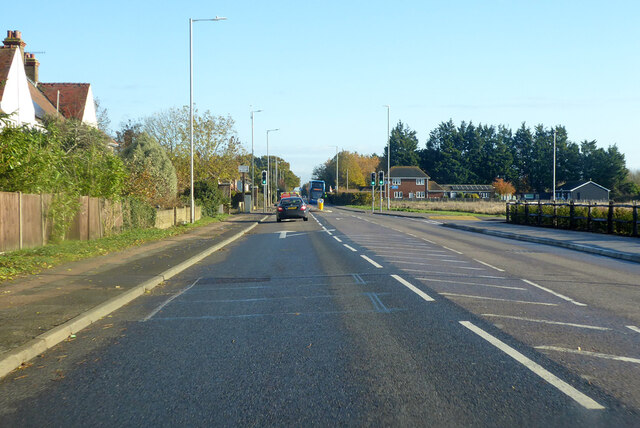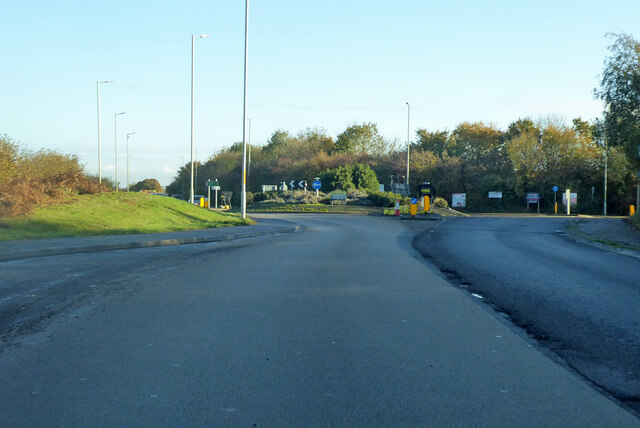Ash Plantation
Wood, Forest in Kent Canterbury
England
Ash Plantation
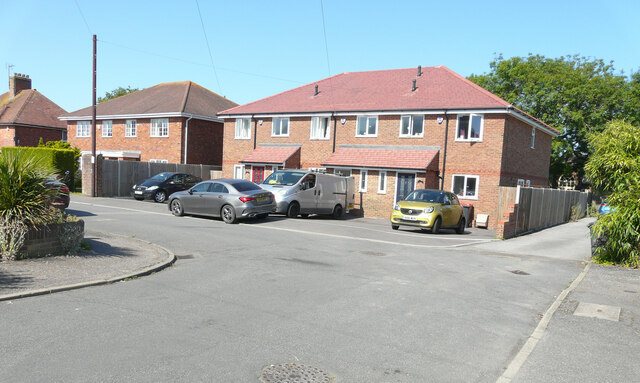
Ash Plantation is a well-known woodland area located in Kent, England. Covering approximately 200 acres, it is a popular destination for nature enthusiasts and hikers alike. The plantation is primarily composed of ash trees, hence its name, but also features a diverse range of other tree species, including oak, birch, and beech.
The woodland is managed by the local forestry commission and is carefully maintained to preserve its natural beauty and biodiversity. The plantation is home to a variety of wildlife, including deer, foxes, rabbits, and numerous bird species. Visitors to Ash Plantation can often spot these animals in their natural habitat while exploring the trails and paths that wind through the forest.
The woodland is also known for its picturesque scenery, with its dense canopy of trees providing shade and tranquility. It is a popular destination for picnics and family outings, providing a peaceful escape from the hustle and bustle of everyday life.
Ash Plantation is easily accessible, with well-marked trails and ample parking facilities. It is open to the public year-round, offering visitors the opportunity to experience the changing seasons and the beauty of nature in all its glory. Whether it's a leisurely stroll or a more adventurous hike, Ash Plantation provides a welcoming environment for all nature lovers to explore and enjoy.
If you have any feedback on the listing, please let us know in the comments section below.
Ash Plantation Images
Images are sourced within 2km of 51.319157/1.1530538 or Grid Reference TR1962. Thanks to Geograph Open Source API. All images are credited.

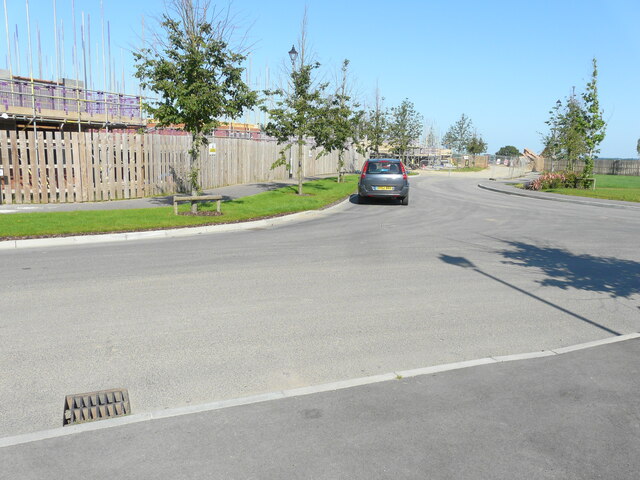
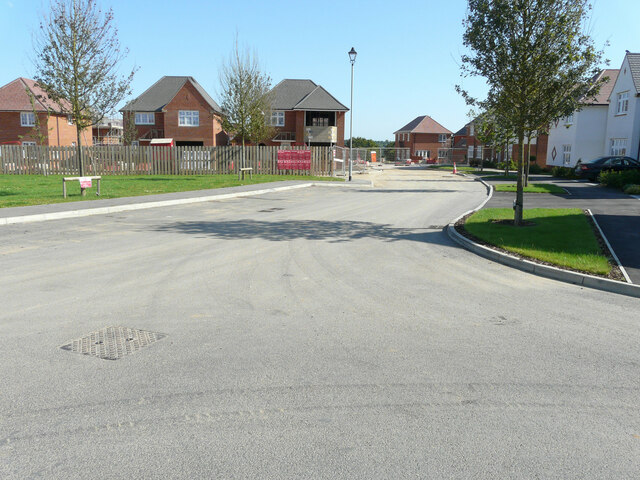
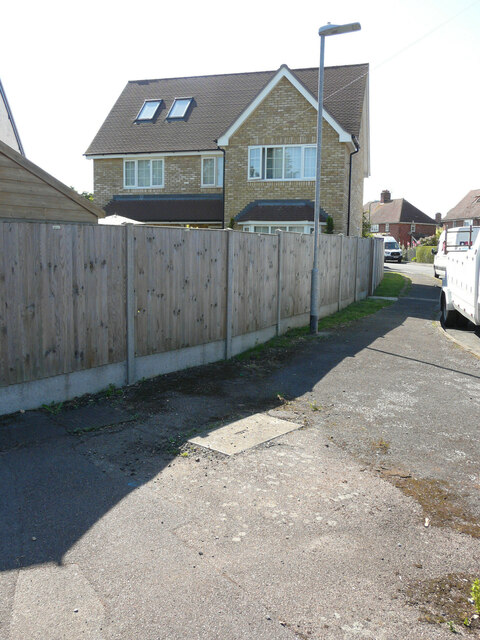
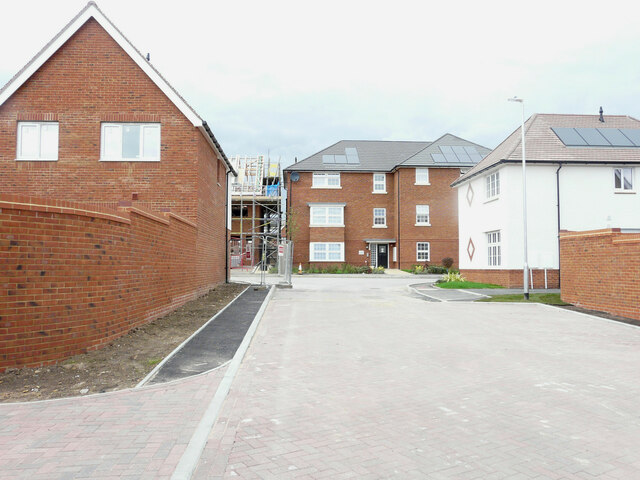
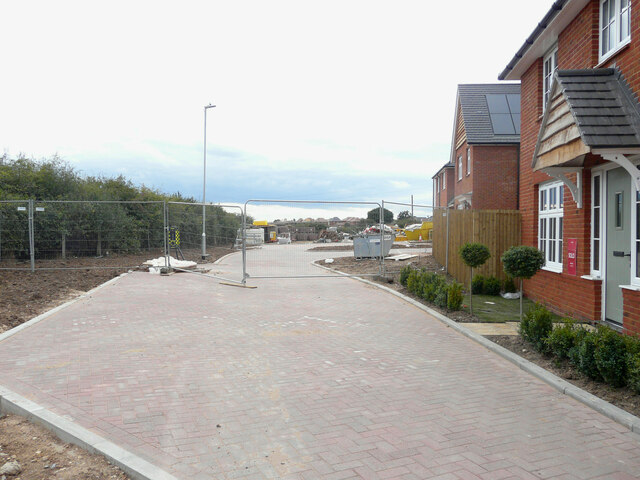
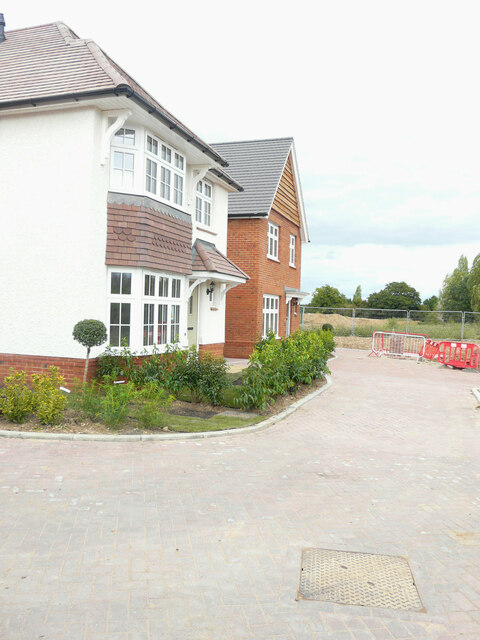
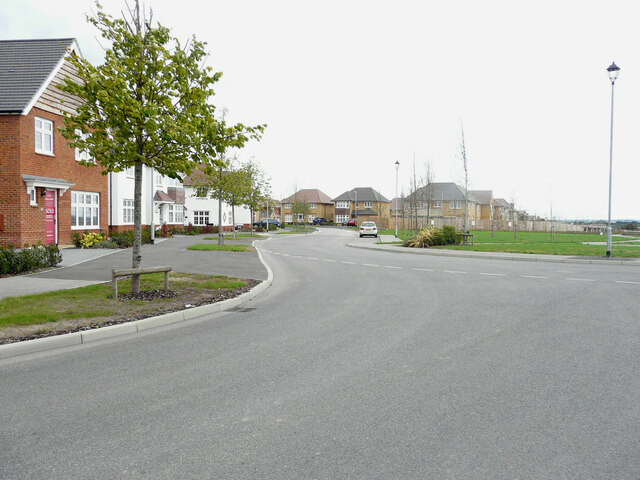
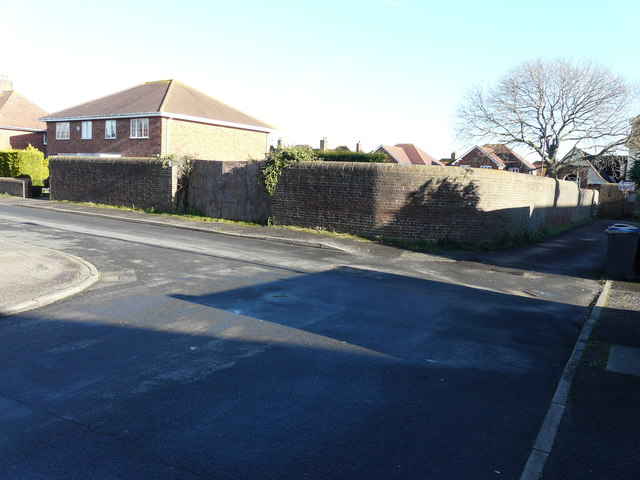
Ash Plantation is located at Grid Ref: TR1962 (Lat: 51.319157, Lng: 1.1530538)
Administrative County: Kent
District: Canterbury
Police Authority: Kent
What 3 Words
///marriage.entire.listen. Near Sturry, Kent
Nearby Locations
Related Wikis
Hersden
Hersden is a village east of Canterbury in Kent, South East England. It was established as a planned coalmining village in the 1920s and is on the A28...
Frank Montgomery School
The Frank Montgomery School was a mixed-gender secondary modern school in the village of Sturry near Canterbury in east Kent. It was founded in 1935 and...
Spires Academy
The Spires Academy is a non-selective secondary school for pupils aged 11–16 in Canterbury, Kent. There is a sixth form. The school has dual specialist...
Chislet Colliery Halt railway station
Chislet Colliery Halt was a minor station on the Ashford to Ramsgate line. It opened in September 1919 and closed in 1971. == History == Chislet Colliery...
Westbere
Westbere is a small village and civil parish in Kent, England, centred 4 miles (6.4 km) north-east of Canterbury city centre along the A28 road to the...
Hoath
Hoath is a semi-rural village and civil parish in the City of Canterbury local government district. The hamlets of Knaves Ash, Maypole, Ford, Old Tree...
Stodmarsh SSSI
Stodmarsh SSSI is a 623.2-hectare (1,540-acre) biological Site of Special Scientific Interest near Stodmarsh, north-east of Canterbury in Kent. Parts of...
East Blean Woods
East Blean Woods is a 151.4-hectare (374-acre) biological Site of Special Scientific Interest south of Herne Bay in Kent. It is also a National Nature...
Nearby Amenities
Located within 500m of 51.319157,1.1530538Have you been to Ash Plantation?
Leave your review of Ash Plantation below (or comments, questions and feedback).
