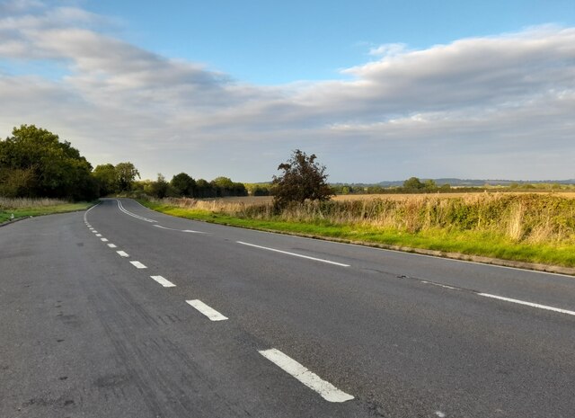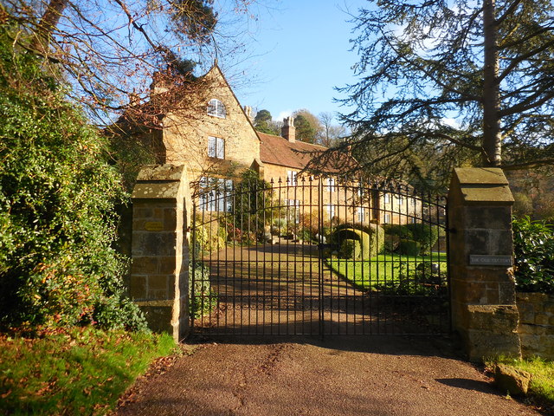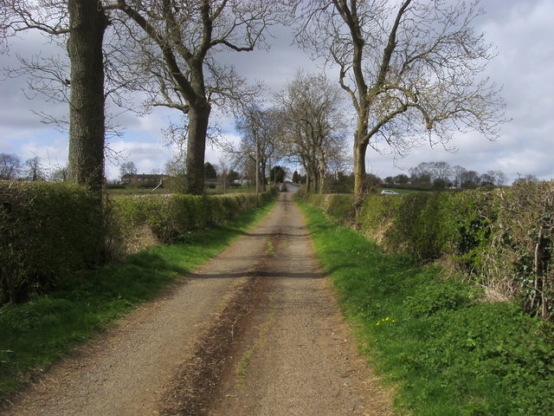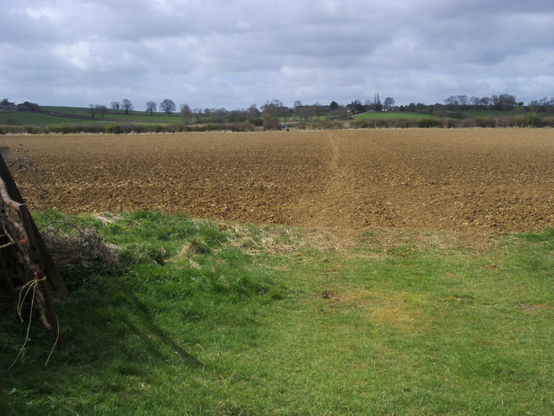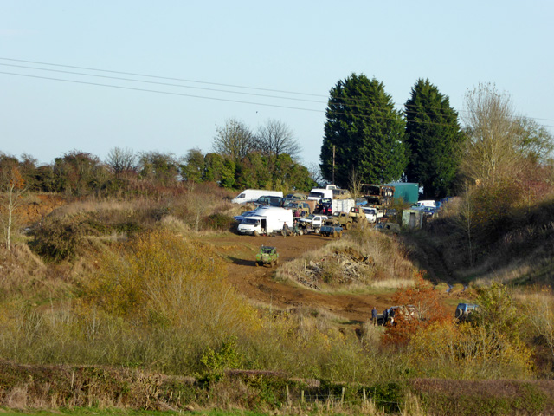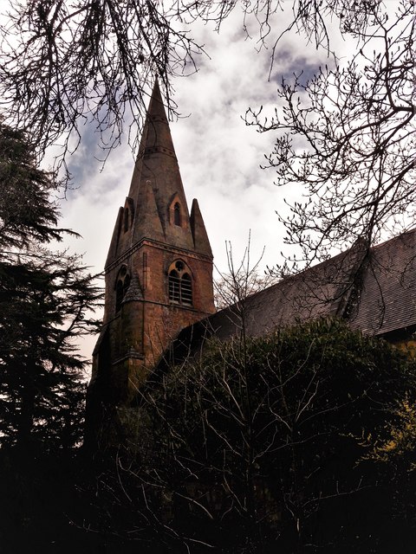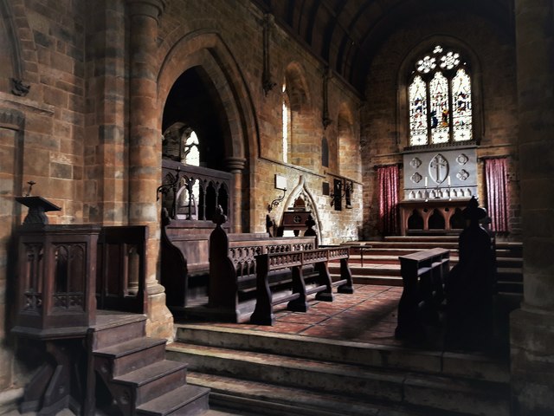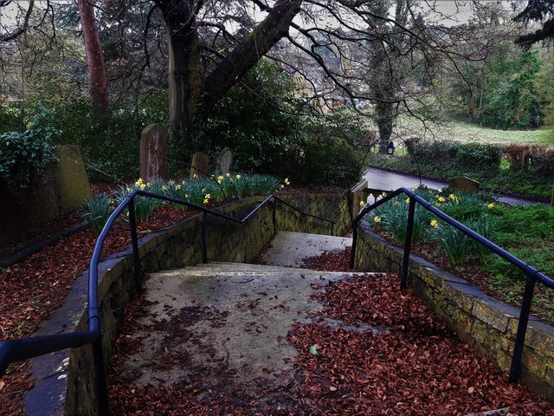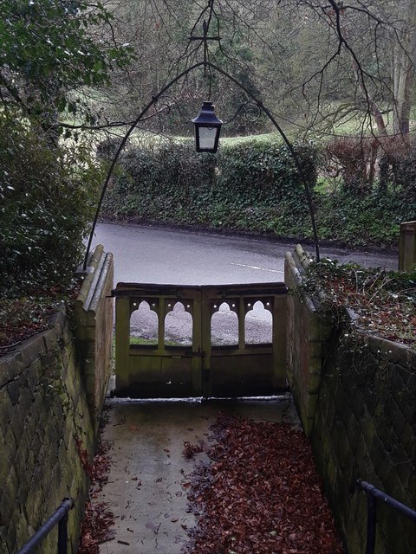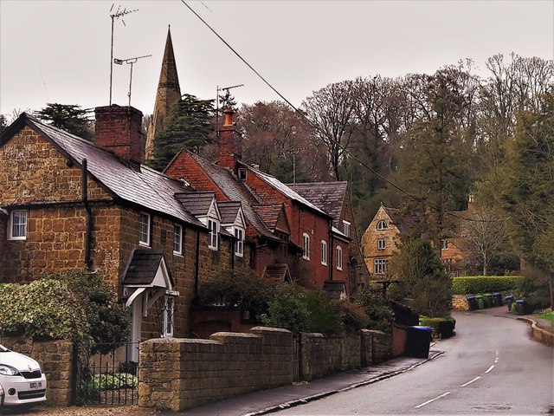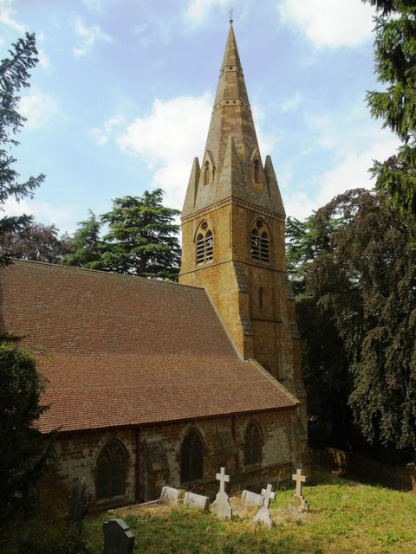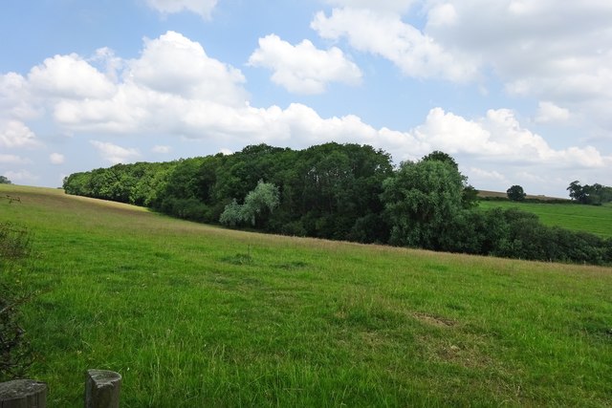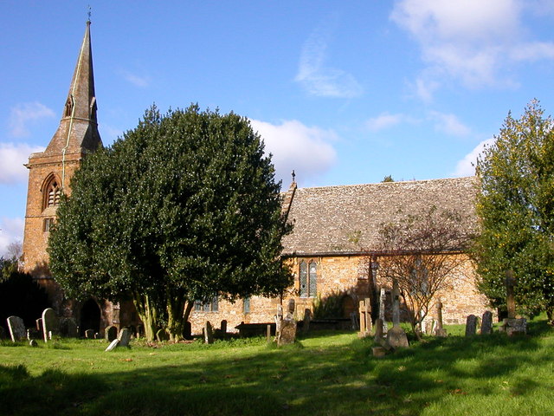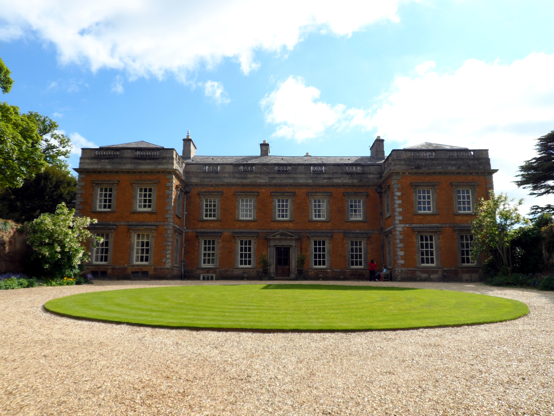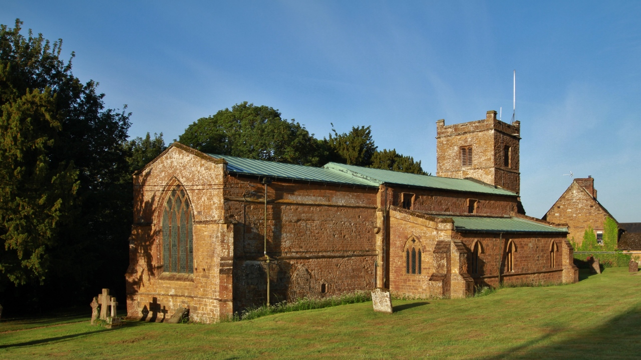Stambra Wood
Wood, Forest in Warwickshire Stratford-on-Avon
England
Stambra Wood
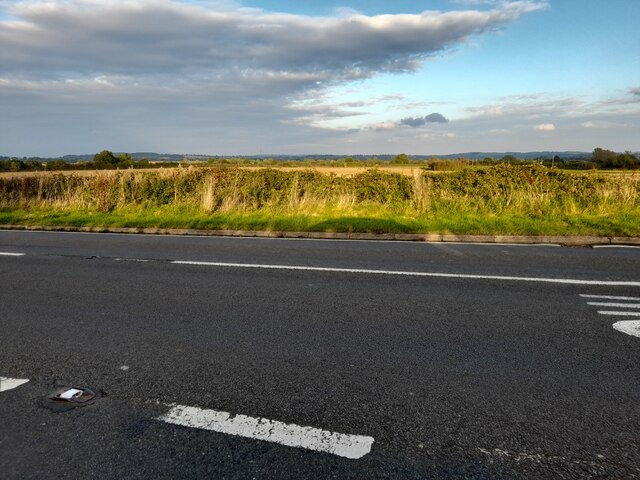
Stambra Wood is a picturesque woodland located in the county of Warwickshire, England. Covering an area of approximately 100 hectares, the wood is situated near the village of Stambra, which is known for its rich historical heritage.
Stambra Wood is characterized by its diverse range of tree species, including oak, birch, beech, and pine, which create a canopy of vibrant colors during the autumn months. The woodland is home to a variety of wildlife, such as deer, foxes, rabbits, and an array of bird species. Nature enthusiasts often visit Stambra Wood to indulge in birdwatching or to capture the beauty of the woodland through photography.
The wood offers a network of well-maintained footpaths, allowing visitors to explore its scenic surroundings. These paths wind through the dense foliage and lead to hidden clearings, providing tranquil spots for picnics or simply enjoying the serenity of nature. The wood is also intersected by a small stream, adding to its charm and providing a calming soundtrack to accompany a peaceful stroll.
Stambra Wood is managed by the local forestry commission, ensuring the preservation of its natural habitat and promoting sustainable forest management practices. The wood is open to the public throughout the year, and there is no entrance fee. However, visitors are kindly requested to adhere to the guidelines to maintain the cleanliness and integrity of the woodland.
Overall, Stambra Wood offers a captivating escape from the hustle and bustle of everyday life, providing visitors with an opportunity to connect with nature and immerse themselves in the tranquility of this beautiful Warwickshire woodland.
If you have any feedback on the listing, please let us know in the comments section below.
Stambra Wood Images
Images are sourced within 2km of 52.143226/-1.3753429 or Grid Reference SP4249. Thanks to Geograph Open Source API. All images are credited.
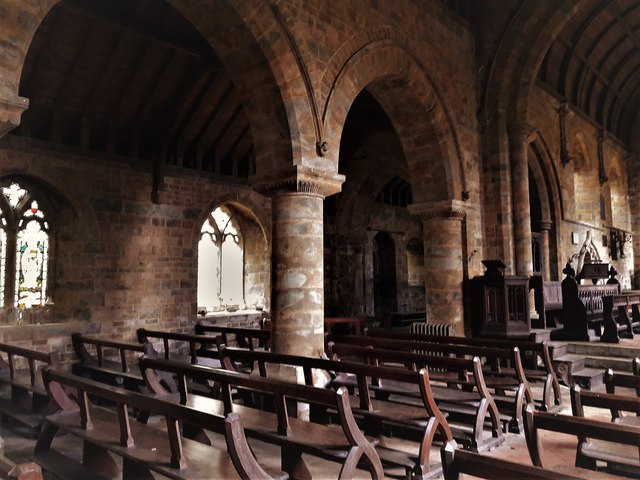
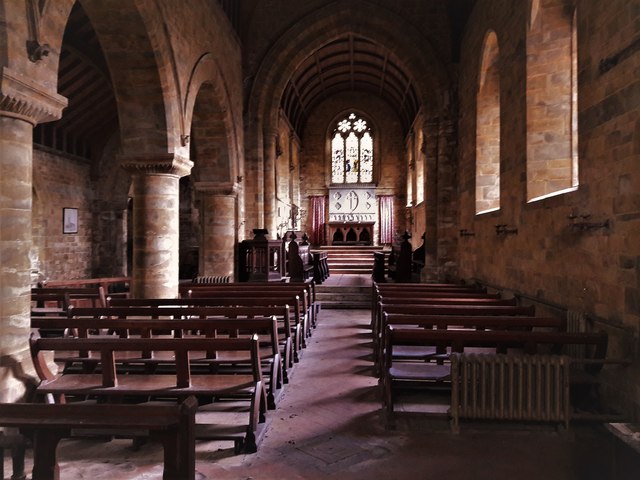
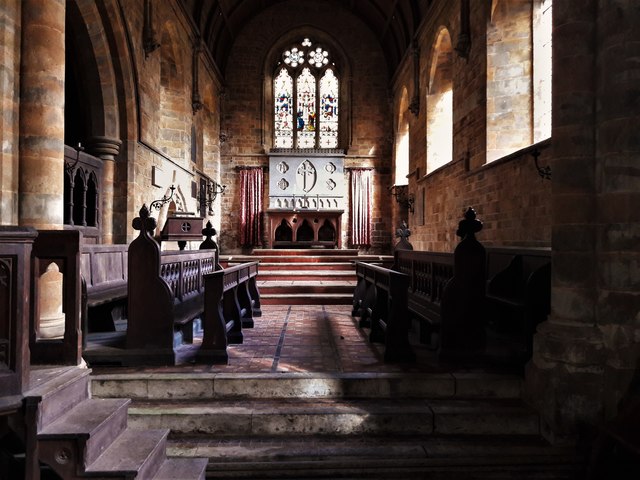
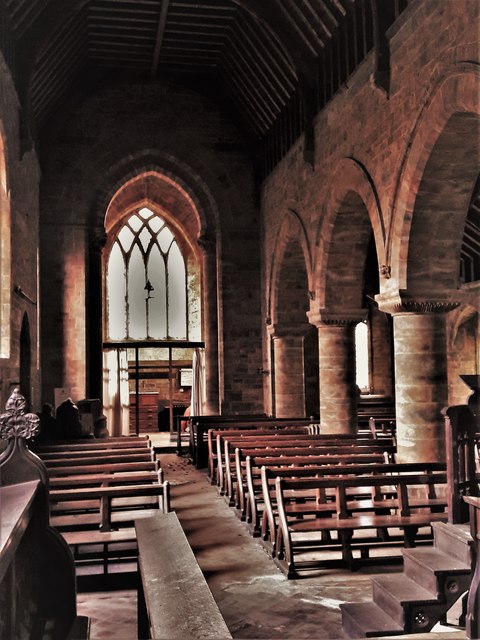
Stambra Wood is located at Grid Ref: SP4249 (Lat: 52.143226, Lng: -1.3753429)
Administrative County: Warwickshire
District: Stratford-on-Avon
Police Authority: Warwickshire
What 3 Words
///halt.gave.eggshell. Near Farnborough, Warwickshire
Nearby Locations
Related Wikis
Farnborough, Warwickshire
Farnborough is a village and civil parish in the Stratford-on-Avon district of Warwickshire, England. It is located on the border with Oxfordshire, around...
Farnborough Hall
Farnborough Hall is a country house in Warwickshire, England near to the town of Banbury, (grid reference SP4349). Owned by the National Trust, but administered...
Farnborough Rural District
Farnborough was a rural district in Warwickshire, England from 1894 to 1932. It was formed from that part of the Banbury rural sanitary district which...
Avon Dassett
Avon Dassett is a village and civil parish in the Stratford district of Warwickshire, England, nestling among the Burton Dassett Hills about four miles...
St John the Baptist's Church, Avon Dassett
St John the Baptist's Church is a redundant Anglican church in the village of Avon Dassett, Warwickshire, England. It is recorded in the National Heritage...
Mollington, Oxfordshire
Mollington is a village and civil parish about 4 miles (6.4 km) north of Banbury in Oxfordshire, England. The 2011 Census recorded the parish's population...
Warmington, Warwickshire
Warmington is a village and civil parish in the Stratford-on-Avon district of Warwickshire, England. It is located on the border with Oxfordshire, around...
Fenny Compton
Fenny Compton is a village and parish in Warwickshire, England, about eight miles north of Banbury. In the 2001 census the parish had a population of 797...
Nearby Amenities
Located within 500m of 52.143226,-1.3753429Have you been to Stambra Wood?
Leave your review of Stambra Wood below (or comments, questions and feedback).
