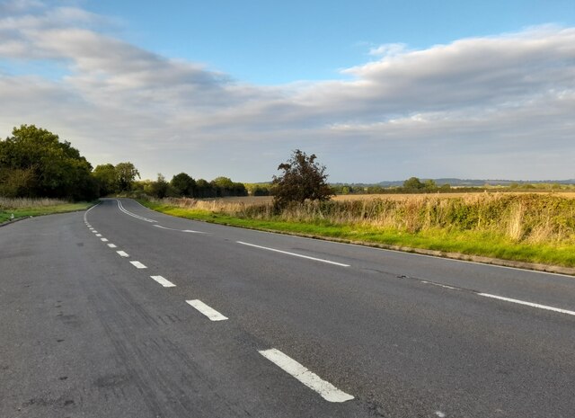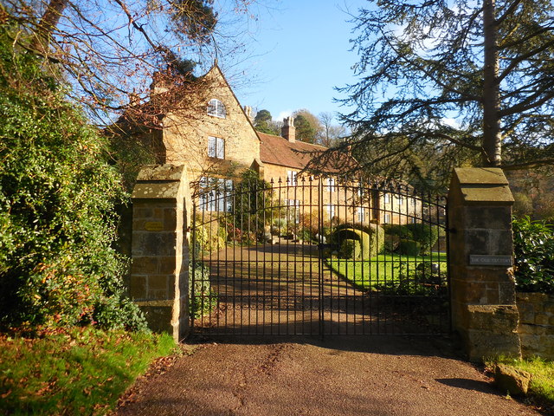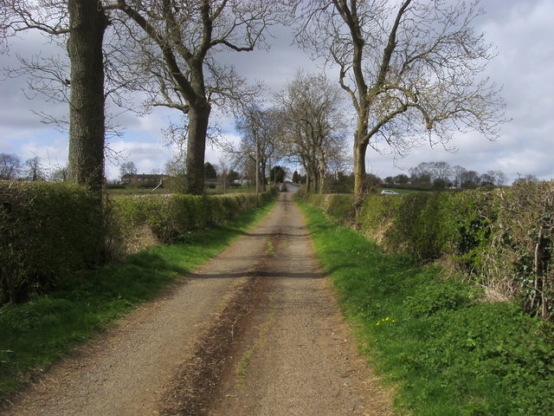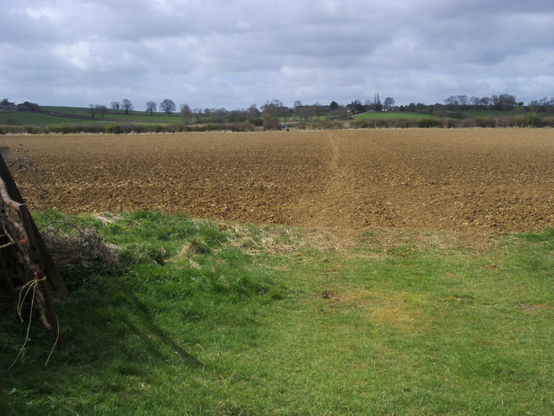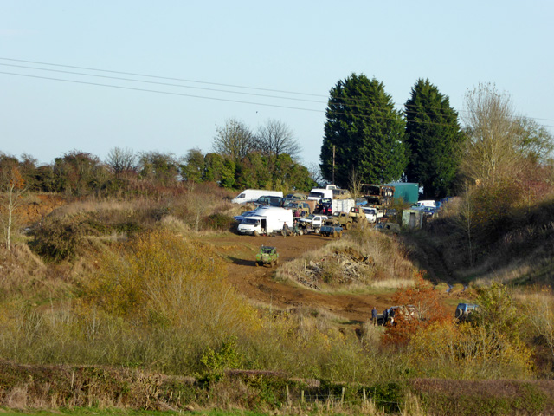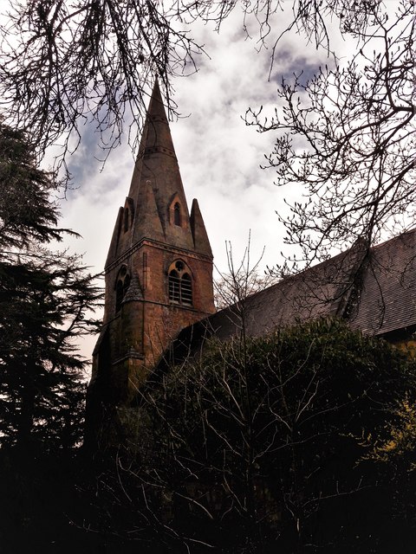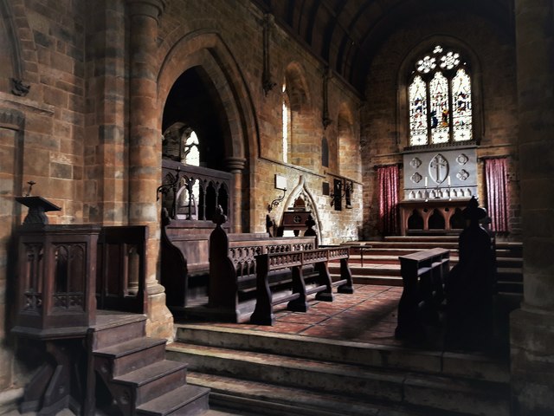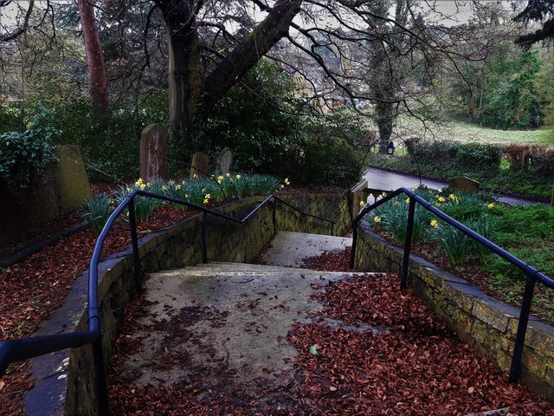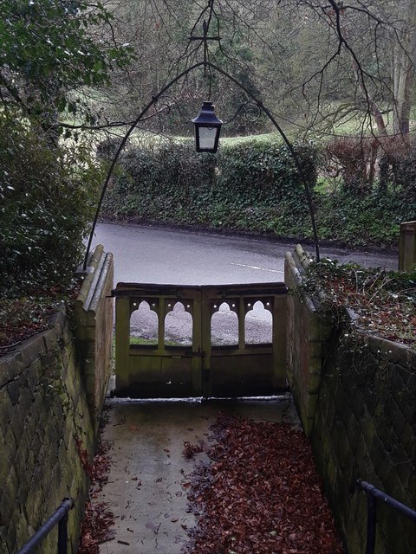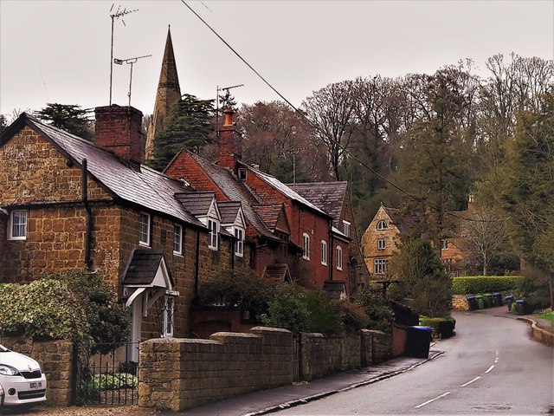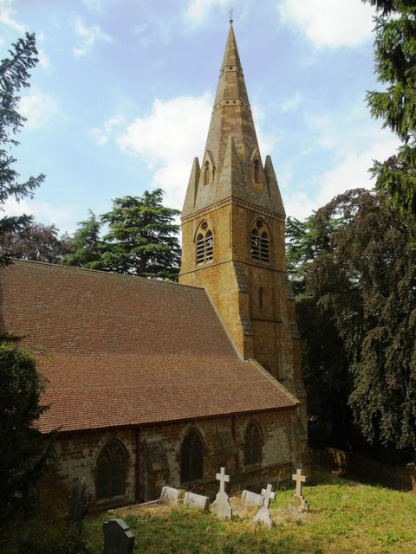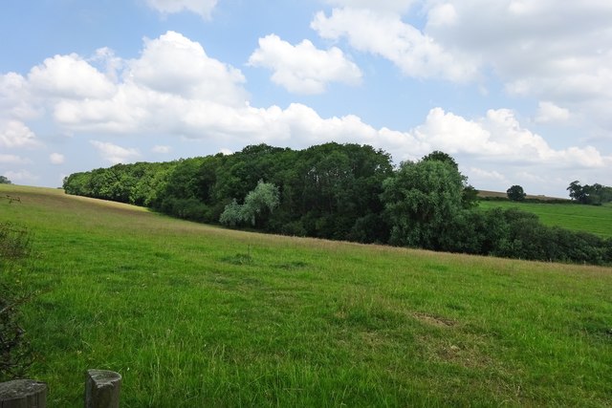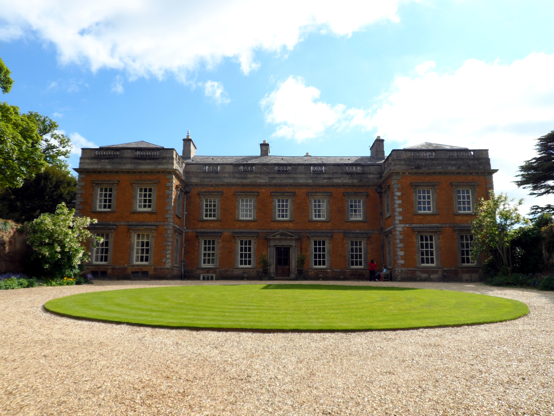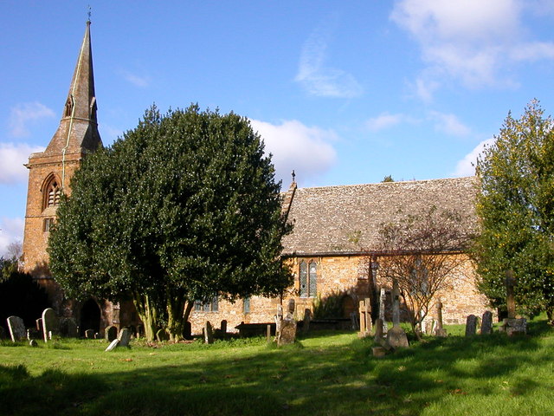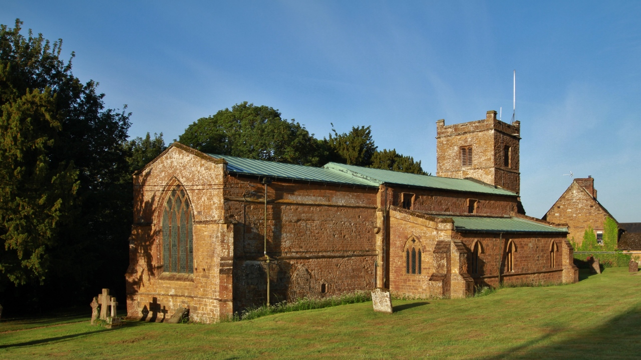Round Pool Spinney
Wood, Forest in Warwickshire Stratford-on-Avon
England
Round Pool Spinney
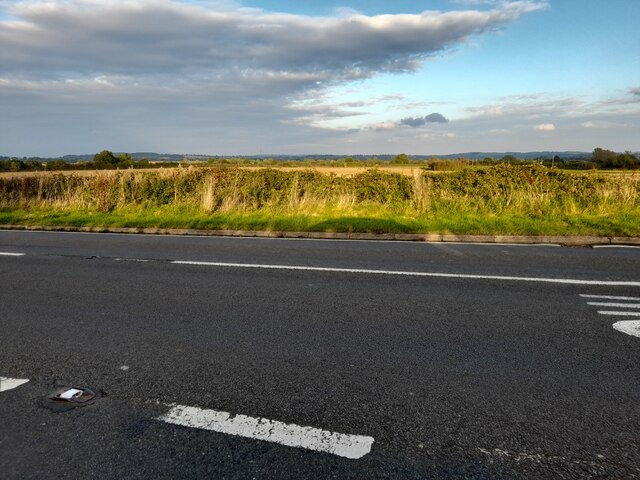
Round Pool Spinney is a small woodland located in Warwickshire, England. Covering an area of approximately 12 acres, it is situated near the village of Wood, just south of the town of Warwick. The spinney is part of a larger forested area known as Warwickshire Forest, which stretches across several neighboring counties.
The woodland is characterized by a circular pool, from which it derives its name, situated at its center. The pool is surrounded by a mixture of broadleaf and coniferous trees, providing a diverse habitat for a variety of flora and fauna. The spinney is home to several native tree species, including oak, ash, and birch, as well as conifers such as pine and spruce.
The area is a popular destination for nature enthusiasts and wildlife observers. It offers a tranquil setting for walking, birdwatching, and photography. The pool provides a habitat for a range of waterfowl, including ducks, swans, and herons. Other bird species, such as woodpeckers and warblers, can also be spotted in the woodland.
Round Pool Spinney is managed by a local conservation organization that aims to preserve its natural beauty and protect its wildlife. Access to the spinney is free, and there are well-maintained footpaths that allow visitors to explore the area. Interpretive signs provide information about the local flora and fauna, enhancing the educational value of the site.
Overall, Round Pool Spinney is a picturesque woodland that offers a peaceful sanctuary for nature lovers and provides a valuable habitat for a diverse range of plant and animal species.
If you have any feedback on the listing, please let us know in the comments section below.
Round Pool Spinney Images
Images are sourced within 2km of 52.141651/-1.37668 or Grid Reference SP4249. Thanks to Geograph Open Source API. All images are credited.
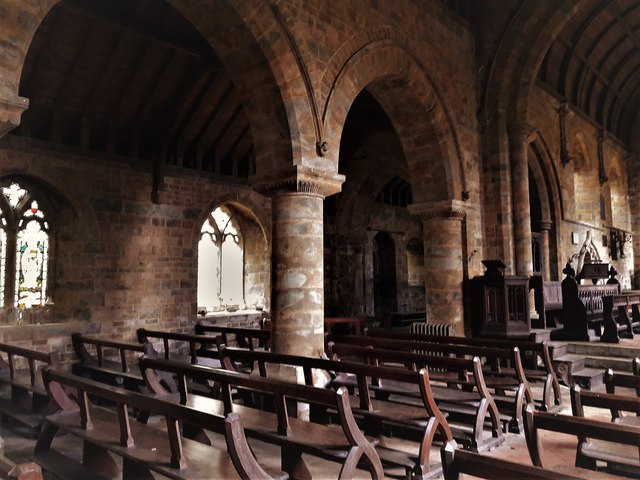
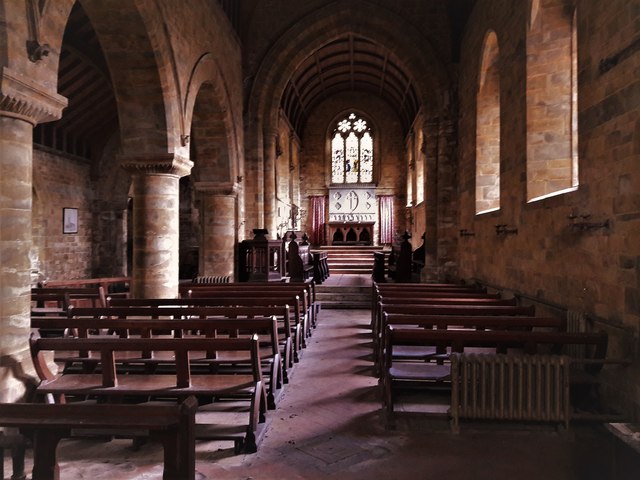
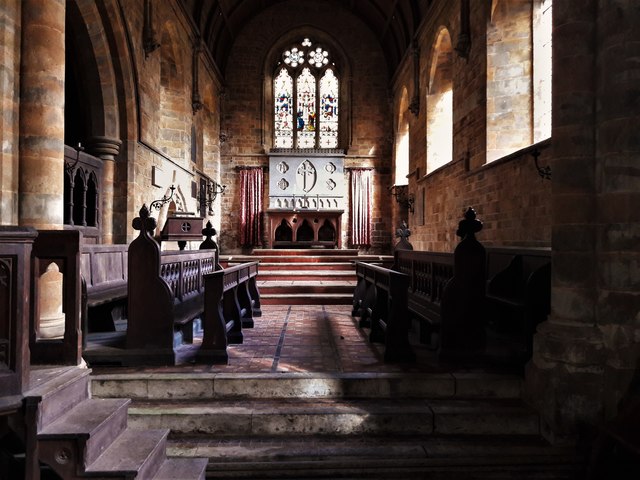
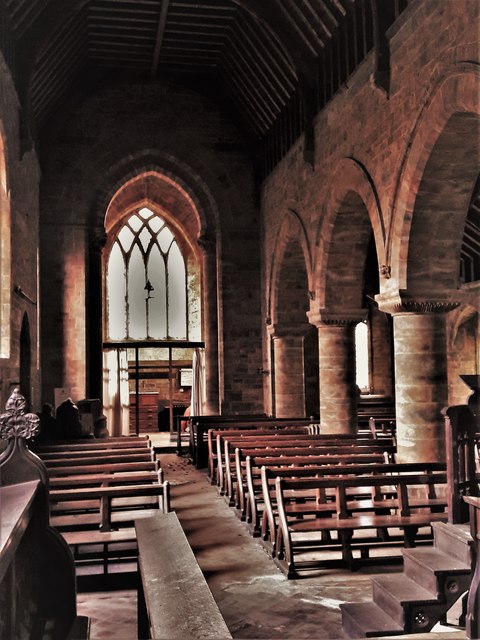
Round Pool Spinney is located at Grid Ref: SP4249 (Lat: 52.141651, Lng: -1.37668)
Administrative County: Warwickshire
District: Stratford-on-Avon
Police Authority: Warwickshire
What 3 Words
///flocking.dramatic.exposes. Near Farnborough, Warwickshire
Nearby Locations
Related Wikis
Farnborough Hall
Farnborough Hall is a country house in Warwickshire, England near to the town of Banbury, (grid reference SP4349). Owned by the National Trust, but administered...
Farnborough, Warwickshire
Farnborough is a village and civil parish in the Stratford-on-Avon district of Warwickshire, England. It is located on the border with Oxfordshire, around...
Farnborough Rural District
Farnborough was a rural district in Warwickshire, England from 1894 to 1932. It was formed from that part of the Banbury rural sanitary district which...
Avon Dassett
Avon Dassett is a village and civil parish in the Stratford district of Warwickshire, England, nestling among the Burton Dassett Hills about four miles...
St John the Baptist's Church, Avon Dassett
St John the Baptist's Church is a redundant Anglican church in the village of Avon Dassett, Warwickshire, England. It is recorded in the National Heritage...
Mollington, Oxfordshire
Mollington is a village and civil parish about 4 miles (6.4 km) north of Banbury in Oxfordshire, England. The 2011 Census recorded the parish's population...
Warmington, Warwickshire
Warmington is a village and civil parish in the Stratford-on-Avon district of Warwickshire, England. It is located on the border with Oxfordshire, around...
National Herb Centre
The National Herb Centre is a herbarium and garden centre located in Warmington, Warwickshire, England. The centre was opened in 1997 by Peter Turner...
Nearby Amenities
Located within 500m of 52.141651,-1.37668Have you been to Round Pool Spinney?
Leave your review of Round Pool Spinney below (or comments, questions and feedback).
