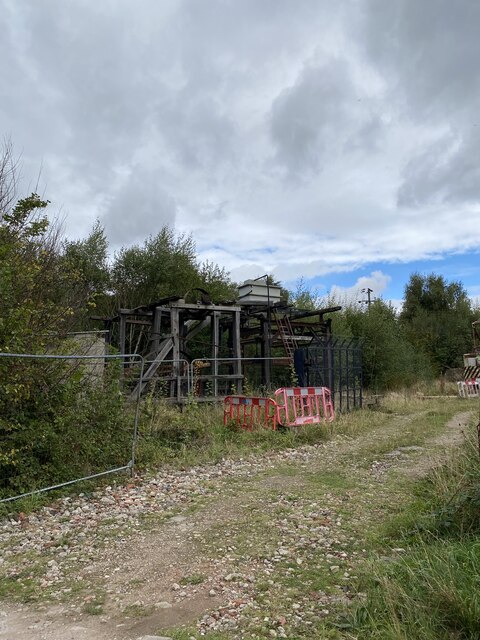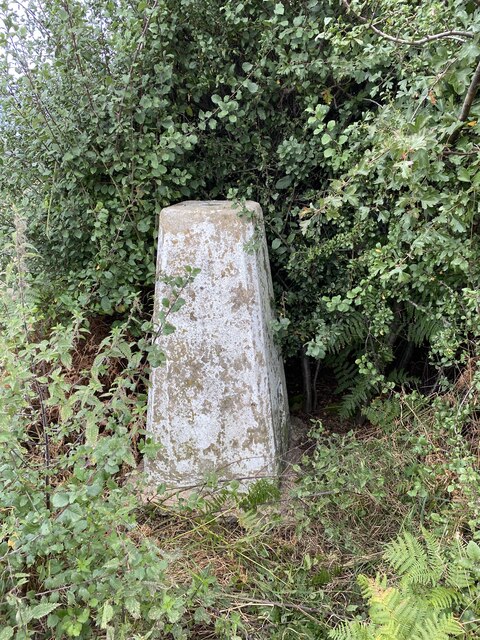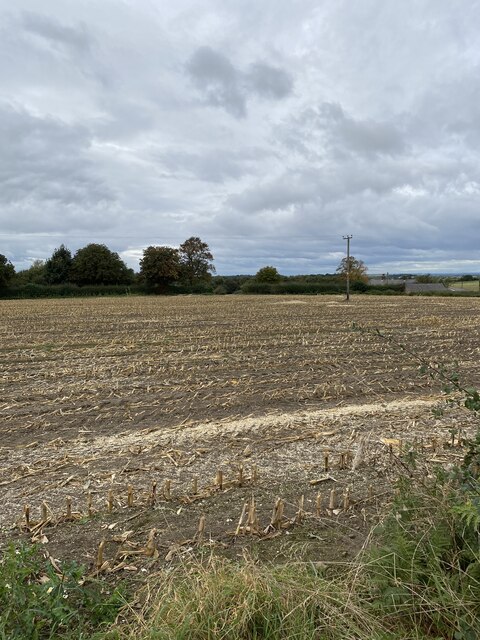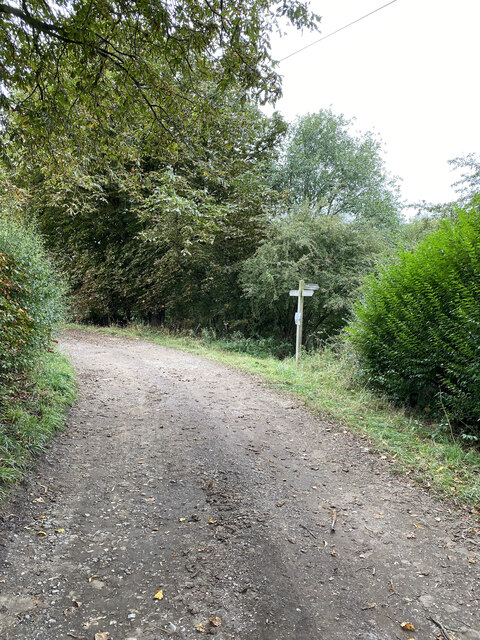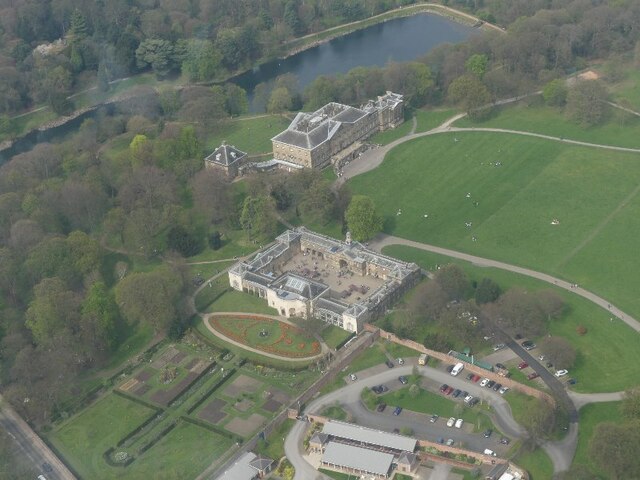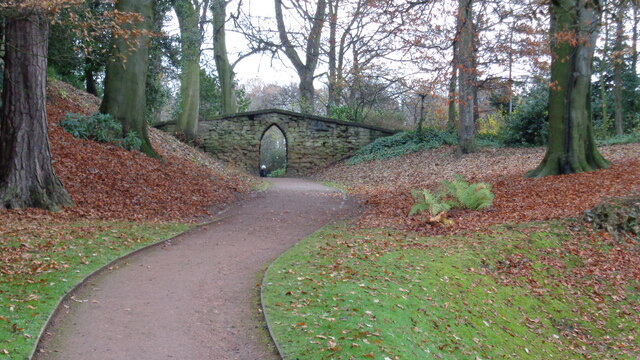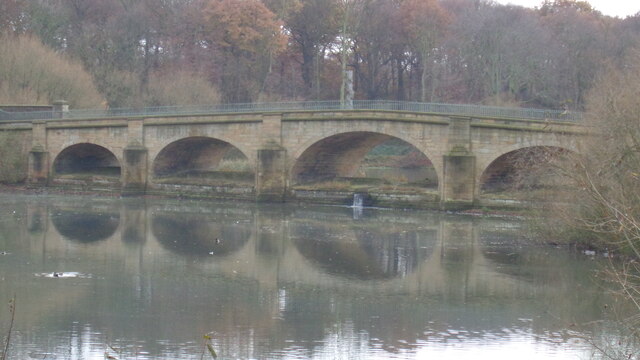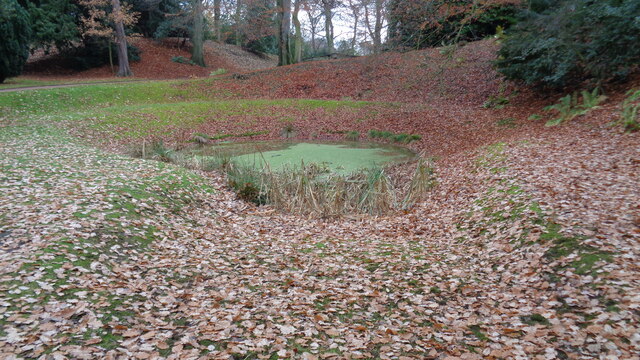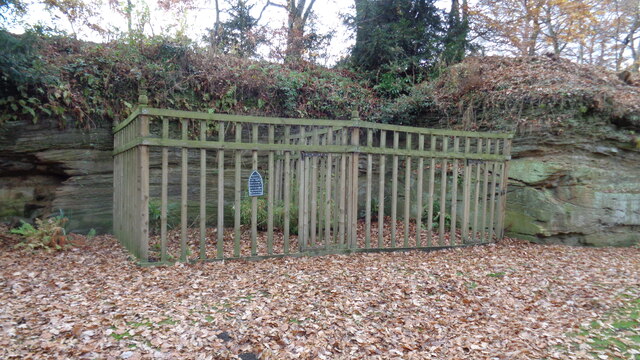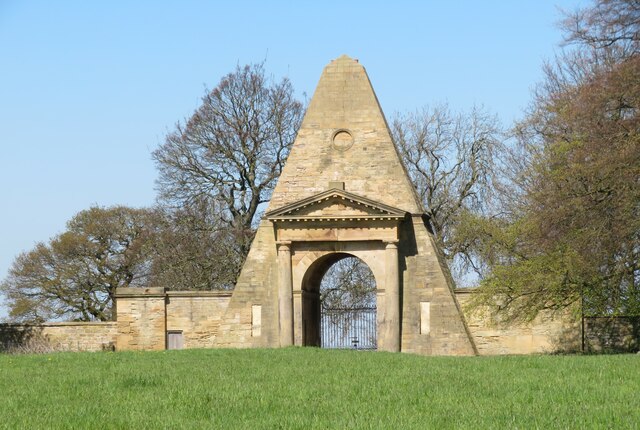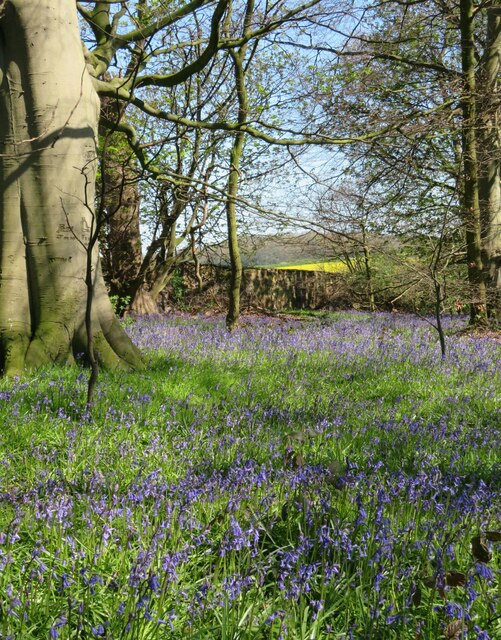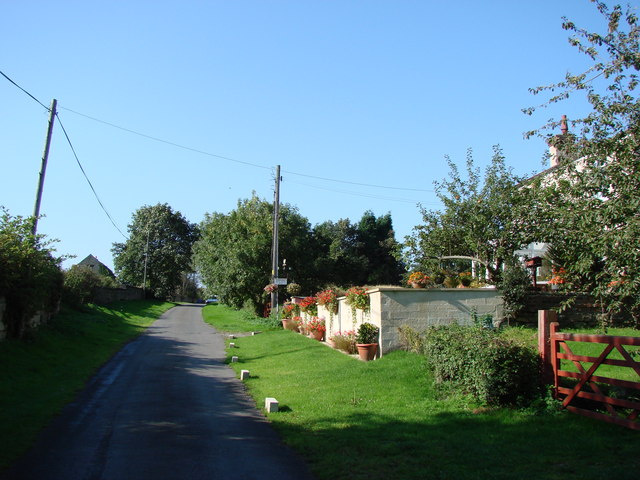Wragby
Settlement in Yorkshire
England
Wragby

Wragby is a small village located in the county of Yorkshire, England. Situated approximately 10 miles east of the city of York, Wragby is nestled in the heart of the picturesque Yorkshire Wolds, surrounded by rolling hills and scenic landscapes.
The village itself is characterized by its charming and traditional architecture, with many buildings dating back several centuries. The local community is tight-knit and friendly, creating a welcoming atmosphere for both residents and visitors alike.
Wragby offers a range of amenities to cater to the needs of its population. The village boasts a primary school, a post office, and a few local shops, providing essential services to the community. Additionally, there are several pubs and restaurants where locals and tourists can enjoy a meal or a drink.
The surrounding countryside offers ample opportunities for outdoor activities and exploration. The Yorkshire Wolds are crisscrossed by numerous footpaths and bridleways, making it an ideal destination for hikers, cyclists, and horse riders. The picturesque landscapes also attract nature enthusiasts and photographers, as the area is renowned for its natural beauty.
Despite its small size, Wragby has a rich history. The village has been inhabited for centuries, with evidence of Roman and Anglo-Saxon settlements in the area. The local church, St. Michael's, is a notable historical landmark, dating back to the 12th century and serving as a testament to the village's enduring heritage.
In summary, Wragby is a quaint and picturesque village in Yorkshire, offering a peaceful and idyllic setting for residents and visitors to enjoy the beauty of the surrounding countryside and immerse themselves in the rich history and heritage of the area.
If you have any feedback on the listing, please let us know in the comments section below.
Wragby Images
Images are sourced within 2km of 53.649229/-1.377724 or Grid Reference SE4117. Thanks to Geograph Open Source API. All images are credited.
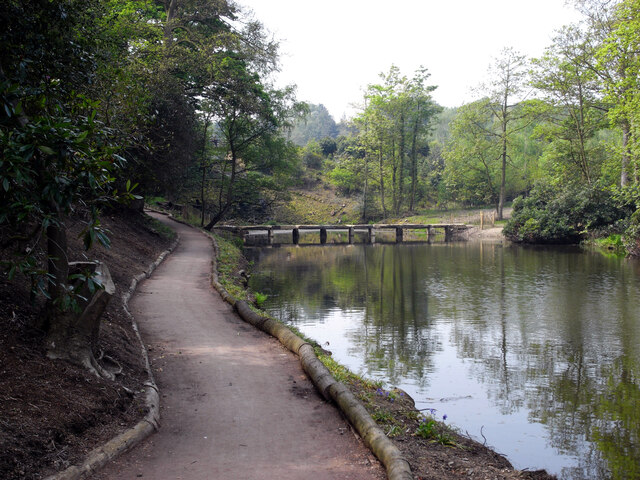
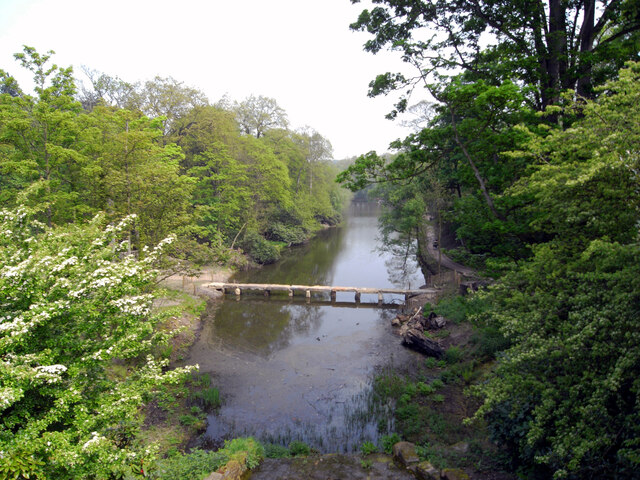
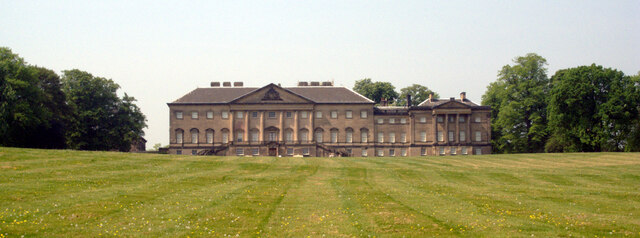

Wragby is located at Grid Ref: SE4117 (Lat: 53.649229, Lng: -1.377724)
Division: West Riding
Unitary Authority: Wakefield
Police Authority: West Yorkshire
What 3 Words
///swordfish.gosh.steams. Near Fitzwilliam, West Yorkshire
Nearby Locations
Related Wikis
Wakefield City Academies Trust
Wakefield City Academies Trust (WCAT) was a multi-academy trust (MAT) that managed 21 schools (14 primary and 7 secondary) across West Yorkshire, South...
Nostell
Nostell is a village in the City of Wakefield in West Yorkshire, England, near Hemsworth. It is in the civil parish of Huntwick with Foulby and Nostell...
West Hardwick
West Hardwick is a village and civil parish in the City of Wakefield in West Yorkshire, England. It has a population of 29. Until 1974 it formed part...
Hemsworth Miners Welfare F.C.
Hemsworth Miners Welfare Football Club is a football club based in Hemsworth, West Yorkshire, England. They are currently members of the Sheffield & Hallamshire...
Nearby Amenities
Located within 500m of 53.649229,-1.377724Have you been to Wragby?
Leave your review of Wragby below (or comments, questions and feedback).
