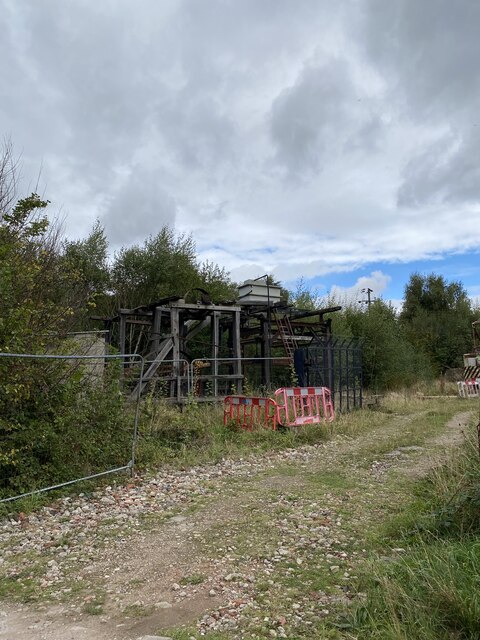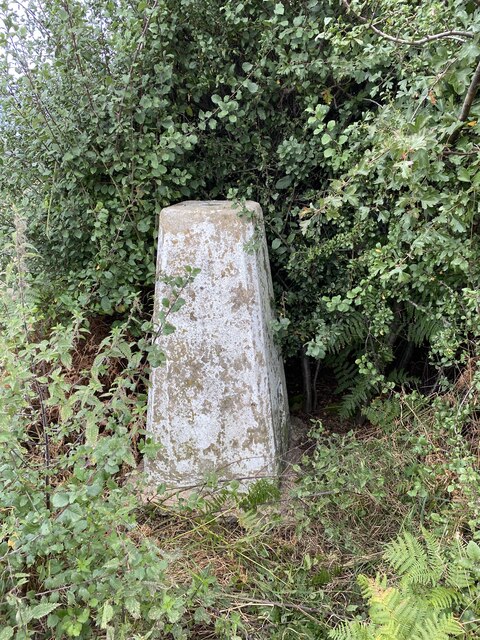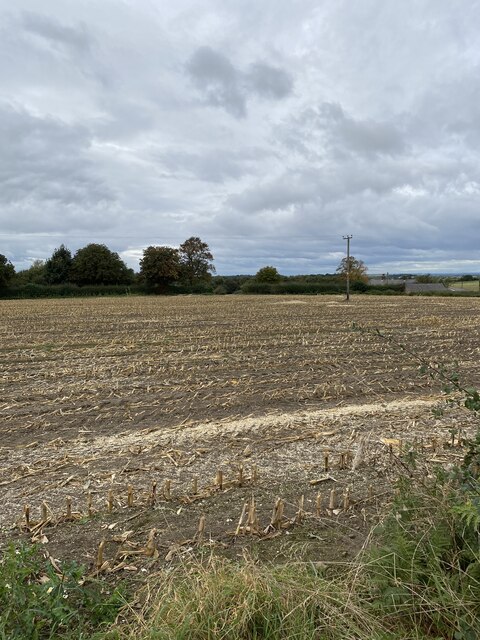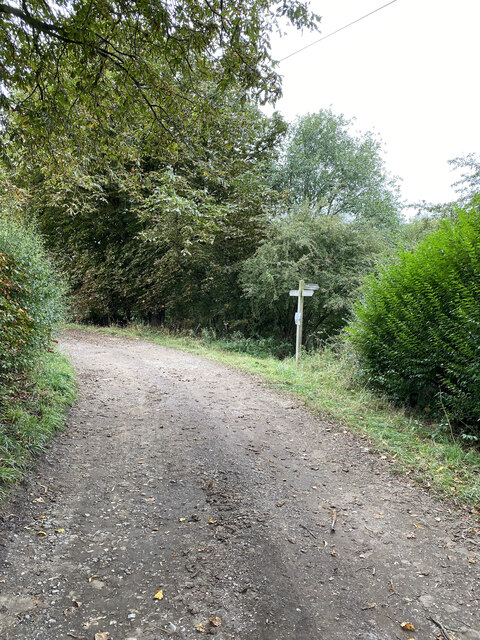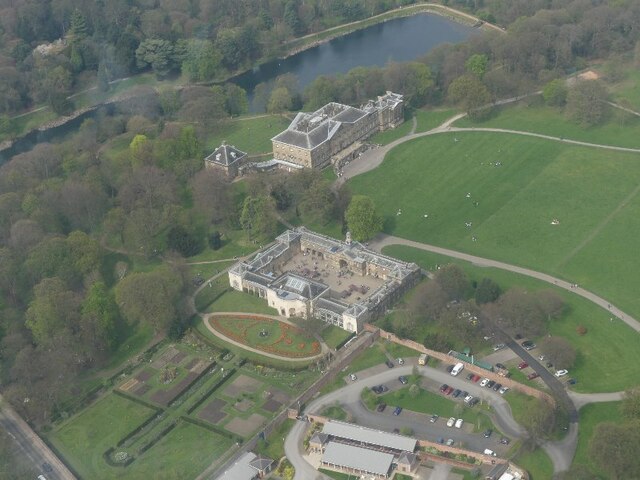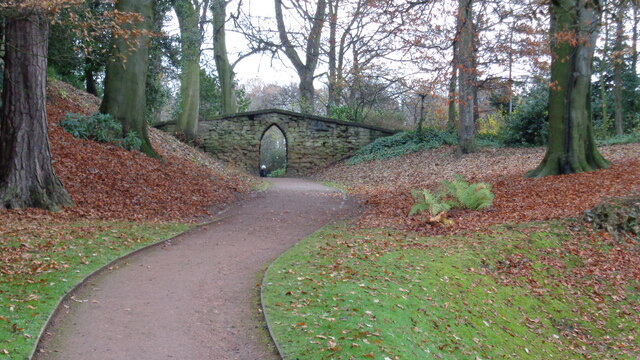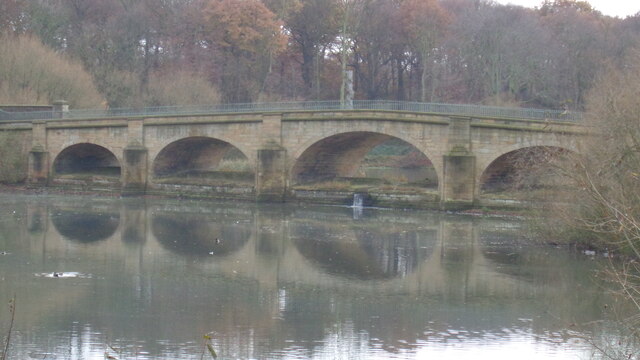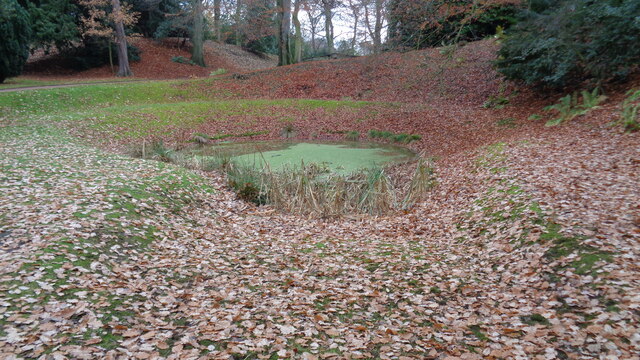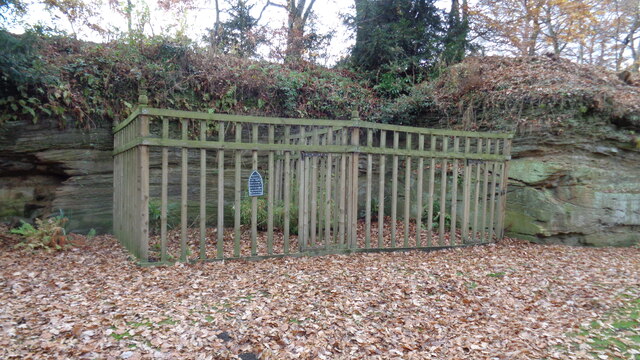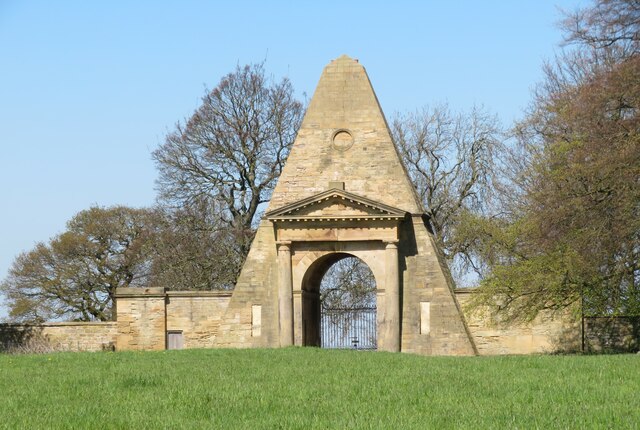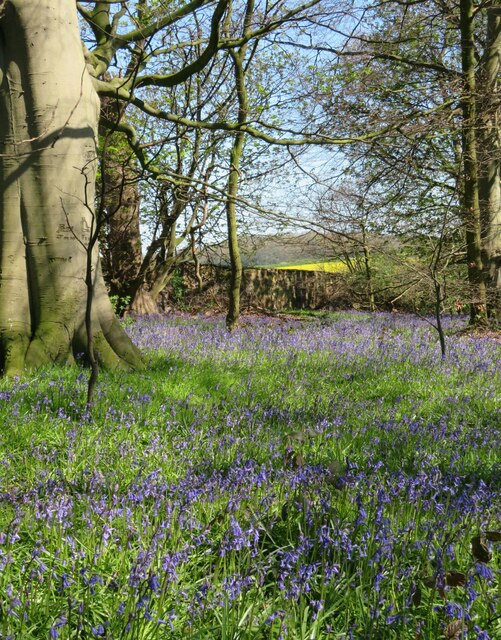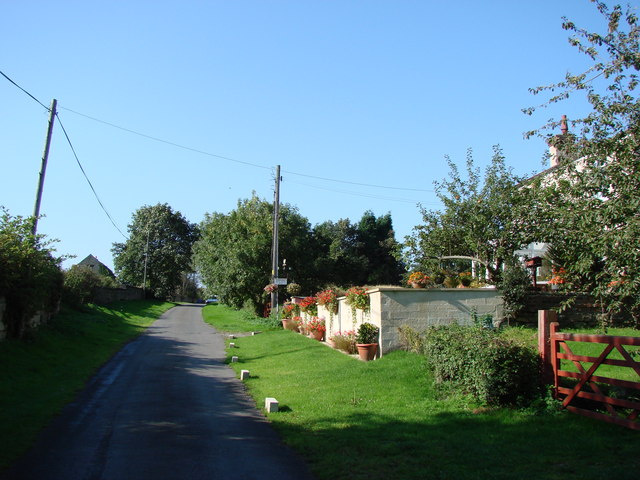Engine Wood
Wood, Forest in Yorkshire
England
Engine Wood

Engine Wood is a picturesque forest located in the county of Yorkshire, England. Spread over a vast area, it is renowned for its dense and diverse woodland, offering a serene and tranquil atmosphere for nature enthusiasts and hikers alike. The wood is situated near the village of Engine and is easily accessible from nearby towns and cities.
The woodland is characterized by its towering oak and beech trees, creating a majestic canopy that filters sunlight and creates a unique ambiance. The forest floor is adorned with a rich carpet of moss, ferns, and wildflowers, further enhancing its natural beauty. This diverse ecosystem supports a wide array of wildlife, including deer, rabbits, squirrels, and a variety of bird species.
Engine Wood is home to numerous walking trails that cater to different levels of fitness and interest, providing an opportunity to explore the woods at one's own pace. These paths meander through the forest, offering stunning views of the surrounding countryside and occasionally leading to hidden streams and small waterfalls.
The wood has a long history, with evidence of human activity dating back centuries. Remnants of an old steam engine, after which the wood is named, can still be found in some parts, adding to its historical appeal. Additionally, the forest has been well-preserved over the years, with efforts to maintain its natural integrity and protect its flora and fauna.
Whether it is a leisurely stroll, a challenging hike, or a peaceful picnic amidst nature, Engine Wood offers a haven for outdoor enthusiasts, providing a rejuvenating escape from the hustle and bustle of modern life.
If you have any feedback on the listing, please let us know in the comments section below.
Engine Wood Images
Images are sourced within 2km of 53.652919/-1.3757713 or Grid Reference SE4117. Thanks to Geograph Open Source API. All images are credited.
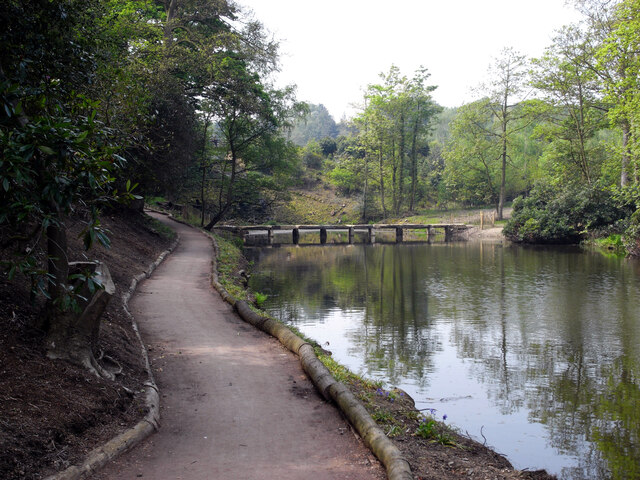
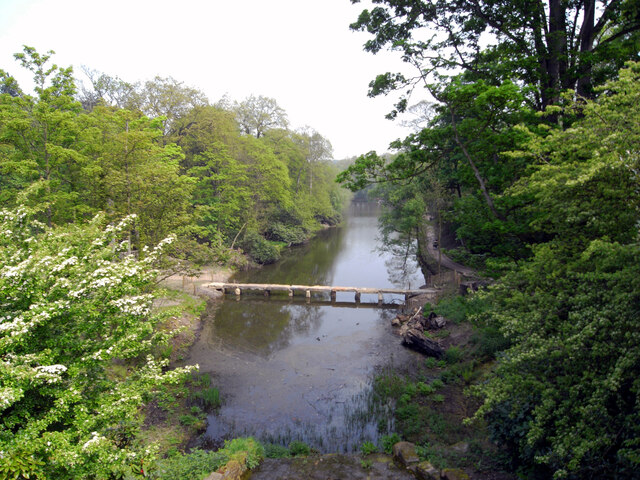
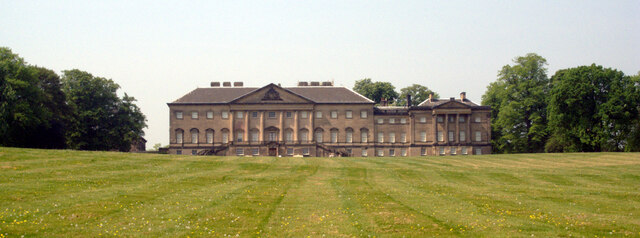

Engine Wood is located at Grid Ref: SE4117 (Lat: 53.652919, Lng: -1.3757713)
Division: West Riding
Unitary Authority: Wakefield
Police Authority: West Yorkshire
What 3 Words
///styled.regulates.reboot. Near Fitzwilliam, West Yorkshire
Related Wikis
Wakefield City Academies Trust
Wakefield City Academies Trust (WCAT) was a multi-academy trust (MAT) that managed 21 schools (14 primary and 7 secondary) across West Yorkshire, South...
West Hardwick
West Hardwick is a village and civil parish in the City of Wakefield in West Yorkshire, England. It has a population of 29. Until 1974 it formed part...
Nostell
Nostell is a village in the City of Wakefield in West Yorkshire, England, near Hemsworth. It is in the civil parish of Huntwick with Foulby and Nostell...
Foulby
Foulby is a village in the county of West Yorkshire, England. It is situated near Nostell, between Crofton and Ackworth Moor Top, on the A638 east-south...
Nearby Amenities
Located within 500m of 53.652919,-1.3757713Have you been to Engine Wood?
Leave your review of Engine Wood below (or comments, questions and feedback).
