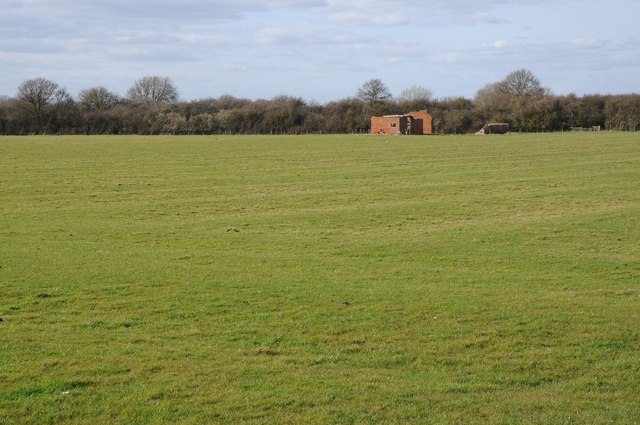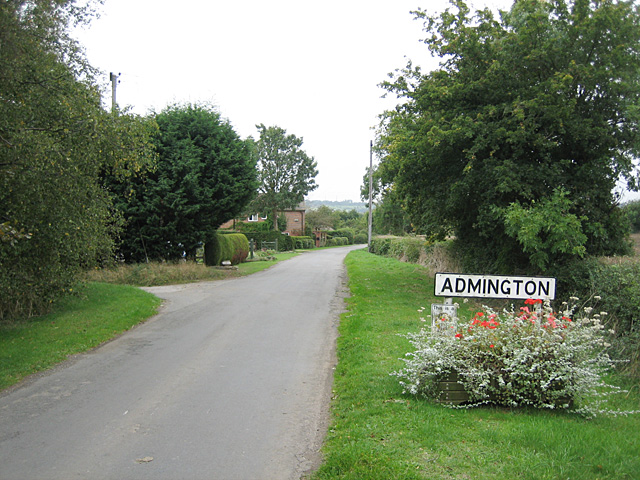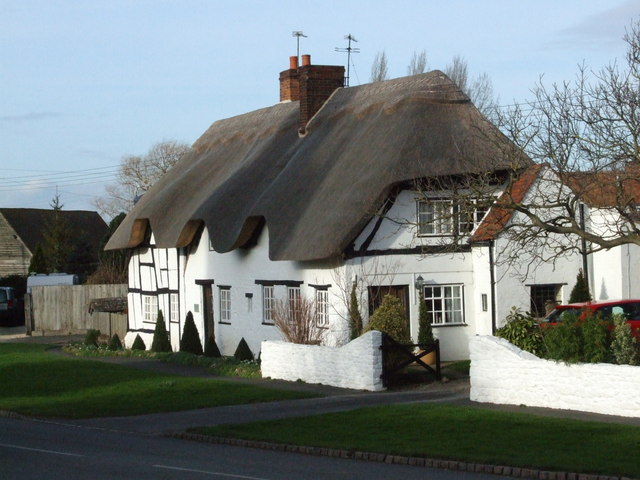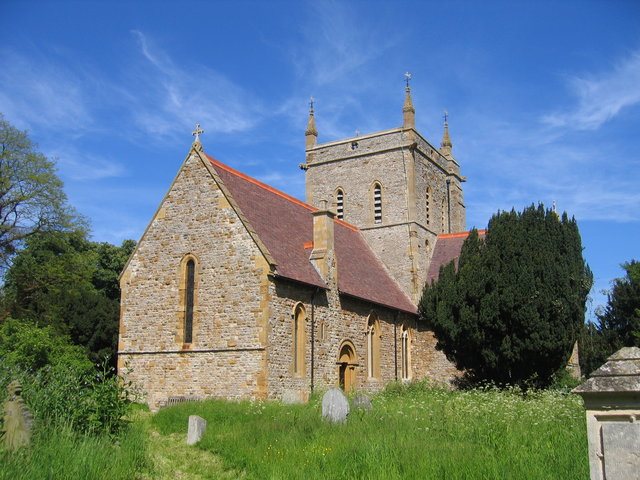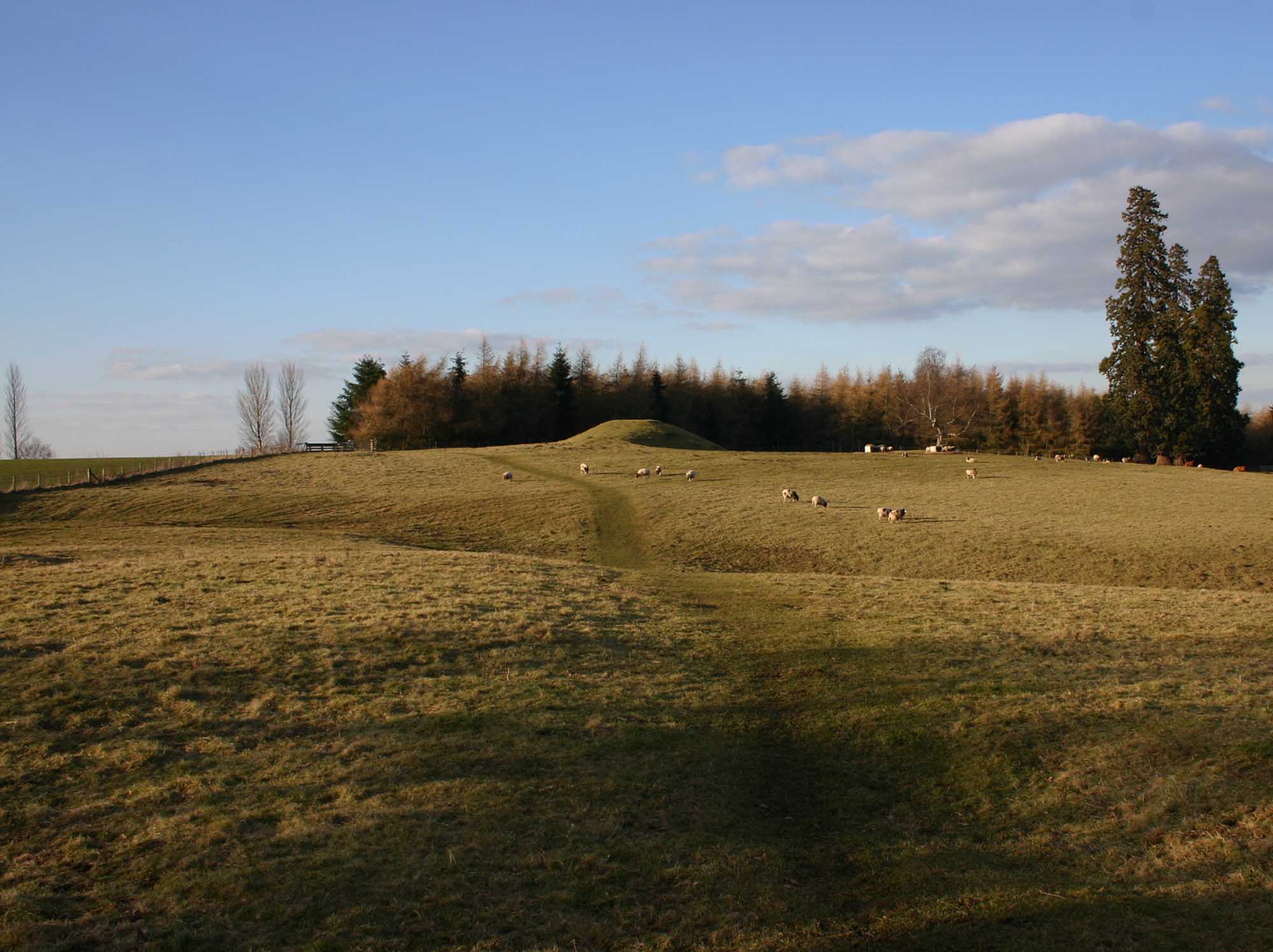Admington
Settlement in Gloucestershire Stratford-on-Avon
England
Admington

Admington is a small village located in the county of Gloucestershire, England. It lies approximately 8 miles south of the town of Stratford-upon-Avon and is nestled in the picturesque countryside of the Cotswolds. With a population of around 100 residents, Admington presents itself as a quintessential English village, known for its tranquility and natural beauty.
The village is characterized by its charming thatched cottages, many of which date back to the 17th century, giving Admington a timeless appeal. The surrounding landscape is dominated by rolling hills, meadows, and lush green fields, making it an ideal destination for nature lovers and hikers. The nearby Admington Woods, a designated Area of Outstanding Natural Beauty, offers a haven for wildlife and a peaceful retreat for visitors.
Despite its small size, Admington boasts a rich history. The village is mentioned in the Domesday Book of 1086, indicating its long-standing presence in the region. The local St Mary's Church, originally built in the 12th century, is a prominent landmark and a testament to the village's historical significance.
While Admington does not have its own amenities such as shops or schools, residents benefit from its close proximity to neighboring towns and villages. This ensures easy access to essential services and amenities, while still allowing them to enjoy the tranquility and idyllic lifestyle that Admington offers.
Overall, Admington, Gloucestershire, is a charming and picturesque village, renowned for its natural beauty, historical significance, and peaceful atmosphere. It provides an enchanting escape from the hustle and bustle of modern life, making it a hidden gem within the Cotswolds.
If you have any feedback on the listing, please let us know in the comments section below.
Admington Images
Images are sourced within 2km of 52.115894/-1.705709 or Grid Reference SP2046. Thanks to Geograph Open Source API. All images are credited.


Admington is located at Grid Ref: SP2046 (Lat: 52.115894, Lng: -1.705709)
Administrative County: Warwickshire
District: Stratford-on-Avon
Police Authority: Warwickshire
What 3 Words
///pylon.foggy.frown. Near Mickleton, Gloucestershire
Nearby Locations
Related Wikis
Admington
Admington is a village and civil parish in the Stratford-on-Avon district of the English county of Warwickshire. The name Admington means "estate associated...
Whitchurch, Warwickshire
Whitchurch is a parish and a small hamlet lying on the left bank of the River Stour in Warwickshire, England, some four miles south-south-east of the town...
Quinton, Warwickshire
Quinton is a civil parish in the Stratford-on-Avon district of Warwickshire, England, about six miles south of Stratford-upon-Avon. According to the 2001...
Ailstone
Ailstone is a village in Warwickshire, England. Population details can be found under Preston-on-Stour == External links == Media related to Ailstone...
Ilmington
Ilmington is a village and civil parish about 3.5 miles (5.6 km) north-west of Shipston-on-Stour and 8 miles (13 km) south of Stratford-upon-Avon in the...
Alderminster
Alderminster is a village and civil parish on the River Stour about 4 miles (6.4 km) south of Stratford-upon-Avon in Warwickshire, England. The village...
Preston on Stour
Preston on Stour is a village and civil parish in Warwickshire, England. == History == It is situated some four kilometres south of the town of Stratford...
Stratford-on-Avon (UK Parliament constituency)
Stratford-on-Avon is a constituency represented in the House of Commons of the UK Parliament since 2010 by Nadhim Zahawi, a member of the Conservative...
Nearby Amenities
Located within 500m of 52.115894,-1.705709Have you been to Admington?
Leave your review of Admington below (or comments, questions and feedback).

