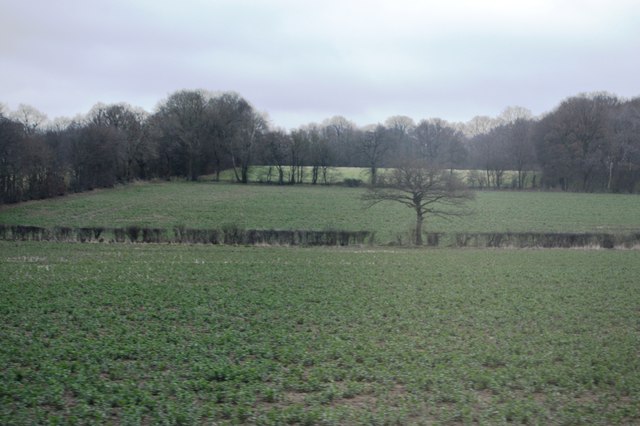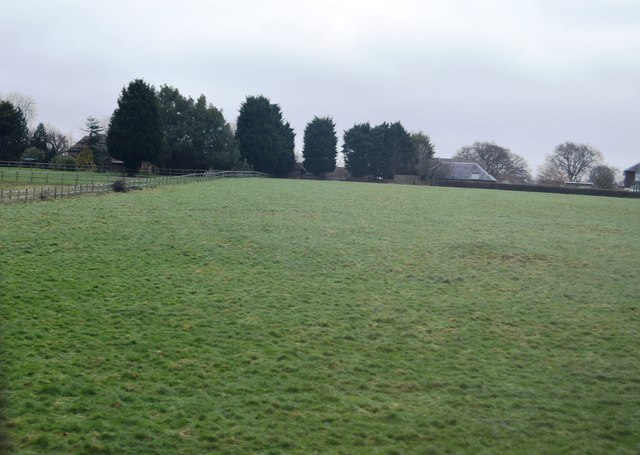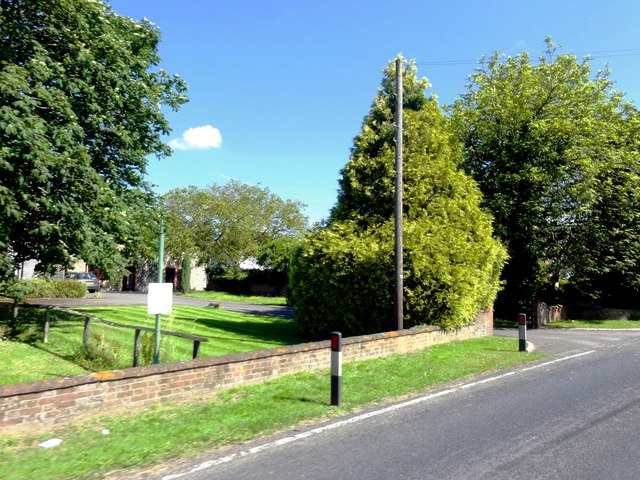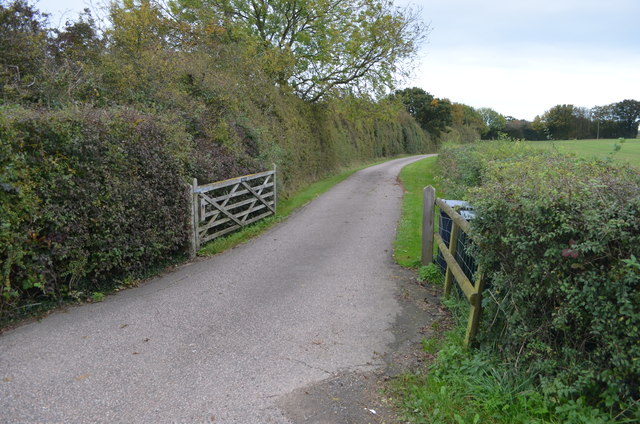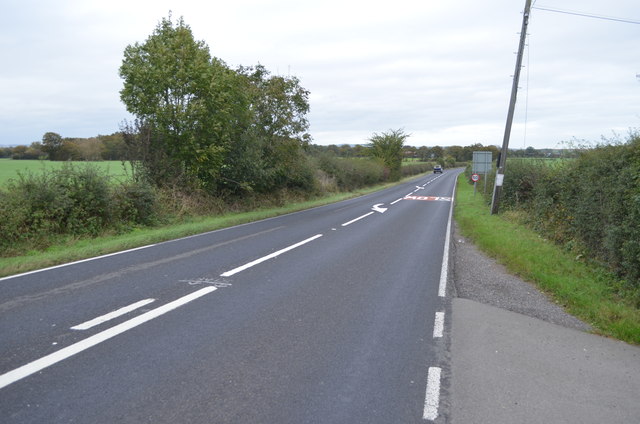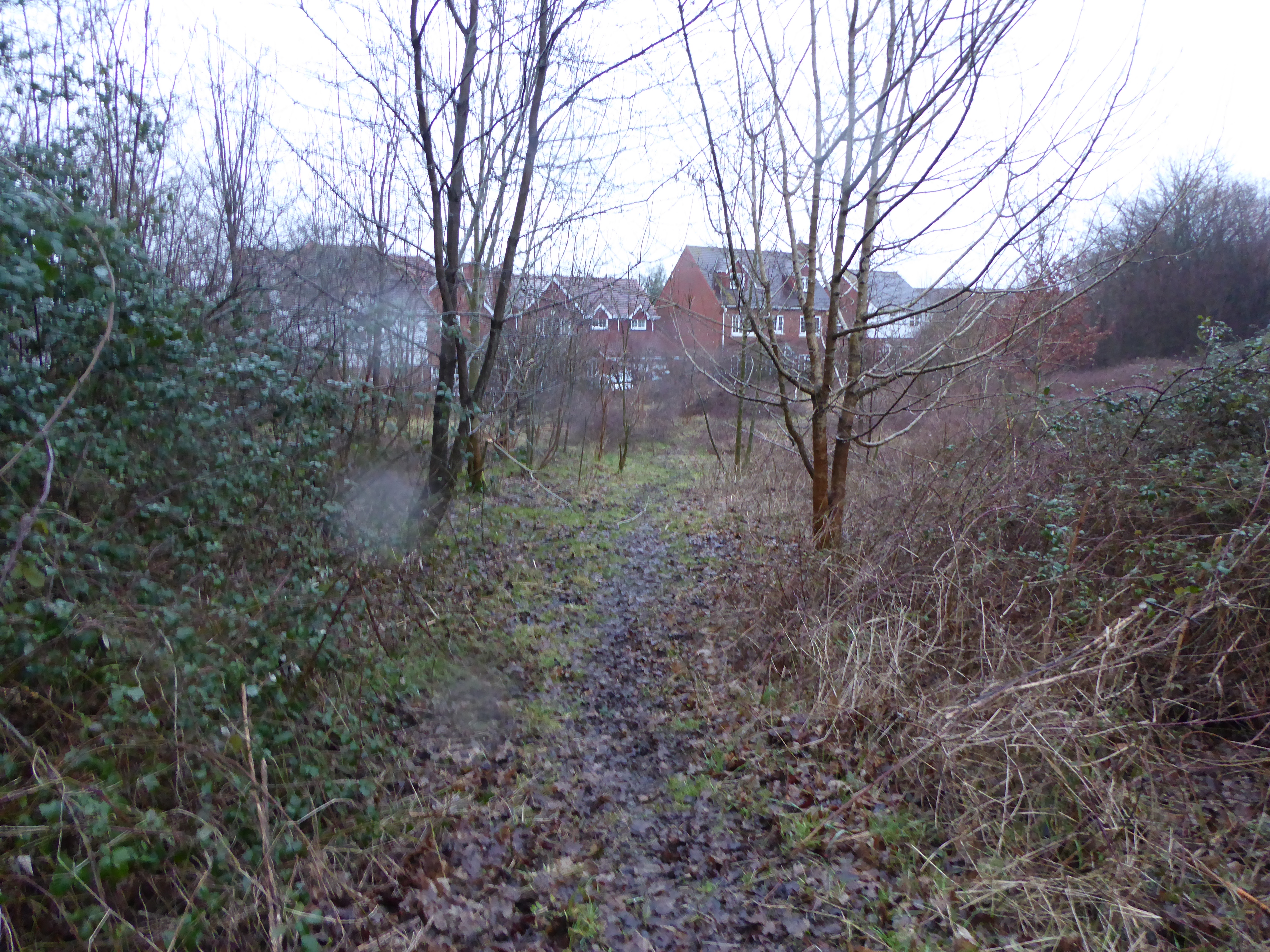Fleeden
Settlement in Kent Ashford
England
Fleeden
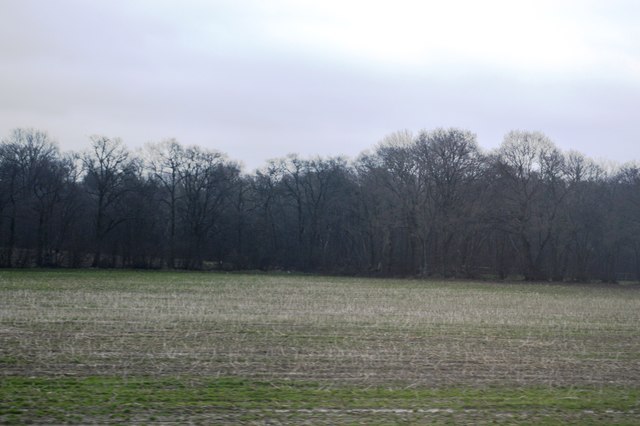
Fleeden is a small village located in the county of Kent, in southeastern England. Situated approximately 10 miles southwest of the city of Canterbury, Fleeden is nestled amidst the picturesque countryside landscape that characterizes the region. With a population of around 500 residents, it maintains a close-knit and welcoming community atmosphere.
The village dates back to medieval times and is known for its rich historical heritage. St. Mary's Church, a beautiful medieval church with intricate architectural details, stands as a prominent landmark in the heart of the village. The church serves as both a place of worship and a site of historical interest, attracting visitors from near and far.
Fleeden benefits from its rural setting, with rolling hills, lush green fields, and charming country lanes providing an idyllic backdrop for outdoor activities. The village is surrounded by several nature reserves and parks, offering opportunities for hiking, cycling, and wildlife spotting.
While primarily an agricultural community, Fleeden also boasts a few local businesses that cater to the needs of its residents. These include a cozy village pub, a small grocery store, and a post office. For additional amenities and services, residents often rely on nearby towns such as Canterbury or Ashford.
Overall, Fleeden is a quaint and peaceful village that offers a tranquil escape from the hustle and bustle of city life. Its historical charm, natural beauty, and tight-knit community make it a cherished place to live or visit in the picturesque county of Kent.
If you have any feedback on the listing, please let us know in the comments section below.
Fleeden Images
Images are sourced within 2km of 51.135333/0.80202325 or Grid Reference TQ9641. Thanks to Geograph Open Source API. All images are credited.



Fleeden is located at Grid Ref: TQ9641 (Lat: 51.135333, Lng: 0.80202325)
Administrative County: Kent
District: Ashford
Police Authority: Kent
What 3 Words
///lonely.sprinter.deposits. Near Shadoxhurst, Kent
Nearby Locations
Related Wikis
RAF Ashford
Royal Air Force Ashford or more simply RAF Ashford is a former Royal Air Force Advanced Landing Ground in Kent, England. The landing ground is located...
Hoad's Wood
Hoad's Wood is an 80.5-hectare (199-acre) biological Site of Special Scientific Interest west of Ashford in Kent.Natural England described the woodland...
Chilmington Green
Chilmington Green was a hamlet on the edge of the Kentish Weald comprising 10 listed buildings. It is south-west of the town of Ashford. The population...
Ashford Community Woodland
Ashford Community Woodland is a 13.8-hectare (34-acre) Local Nature Reserve on the western outskirts of Ashford in Kent. It is owned and managed by Ashford...
Great Chart
Great Chart is a village and former civil parish, now in the parish of Great Chart with Singleton, in the Ashford borough of Kent, England. The parish...
Great Chart with Singleton
Great Chart with Singleton is a civil parish in the Ashford district of Kent, England. The parish population is mostly concentrated in the ancient village...
Singleton, Kent
Singleton is a suburb of Ashford in Kent, South East England, first developed in the 1980s. Although Singleton forms a contiguous urban area with the large...
Stubbs Cross
Stubbs Cross is a hamlet in the civil parish of Kingsnorth near Ashford in Kent, England. The area runs from a cross road at Ashford Road that leads to...
Nearby Amenities
Located within 500m of 51.135333,0.80202325Have you been to Fleeden?
Leave your review of Fleeden below (or comments, questions and feedback).
