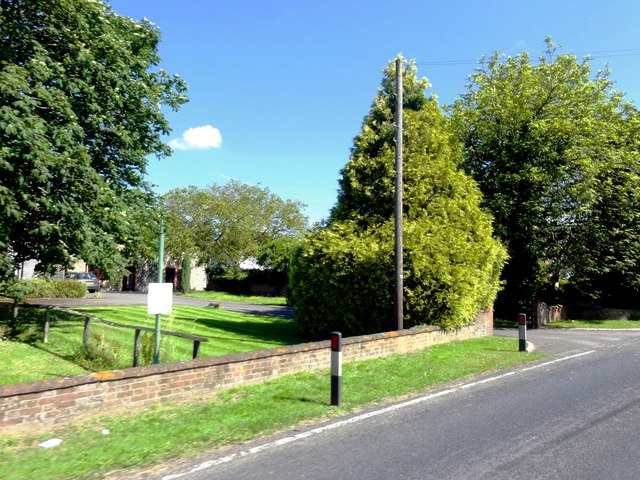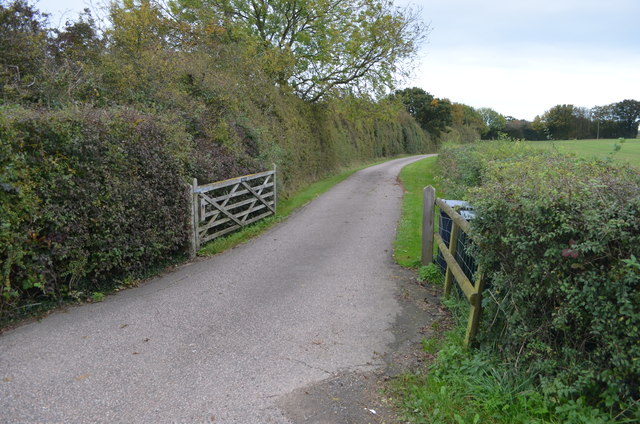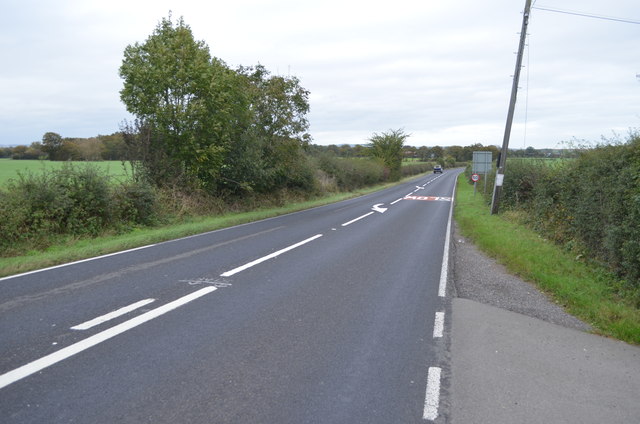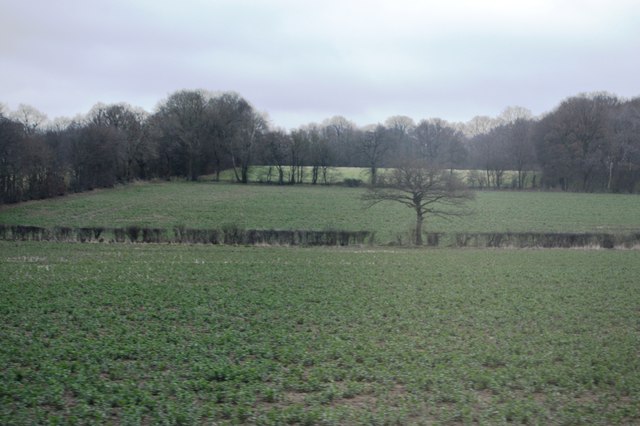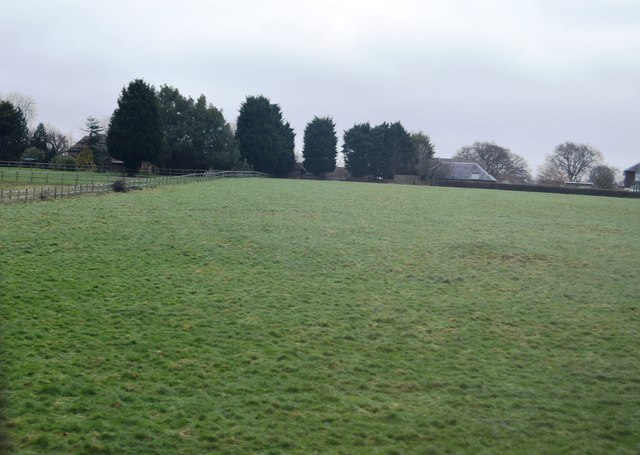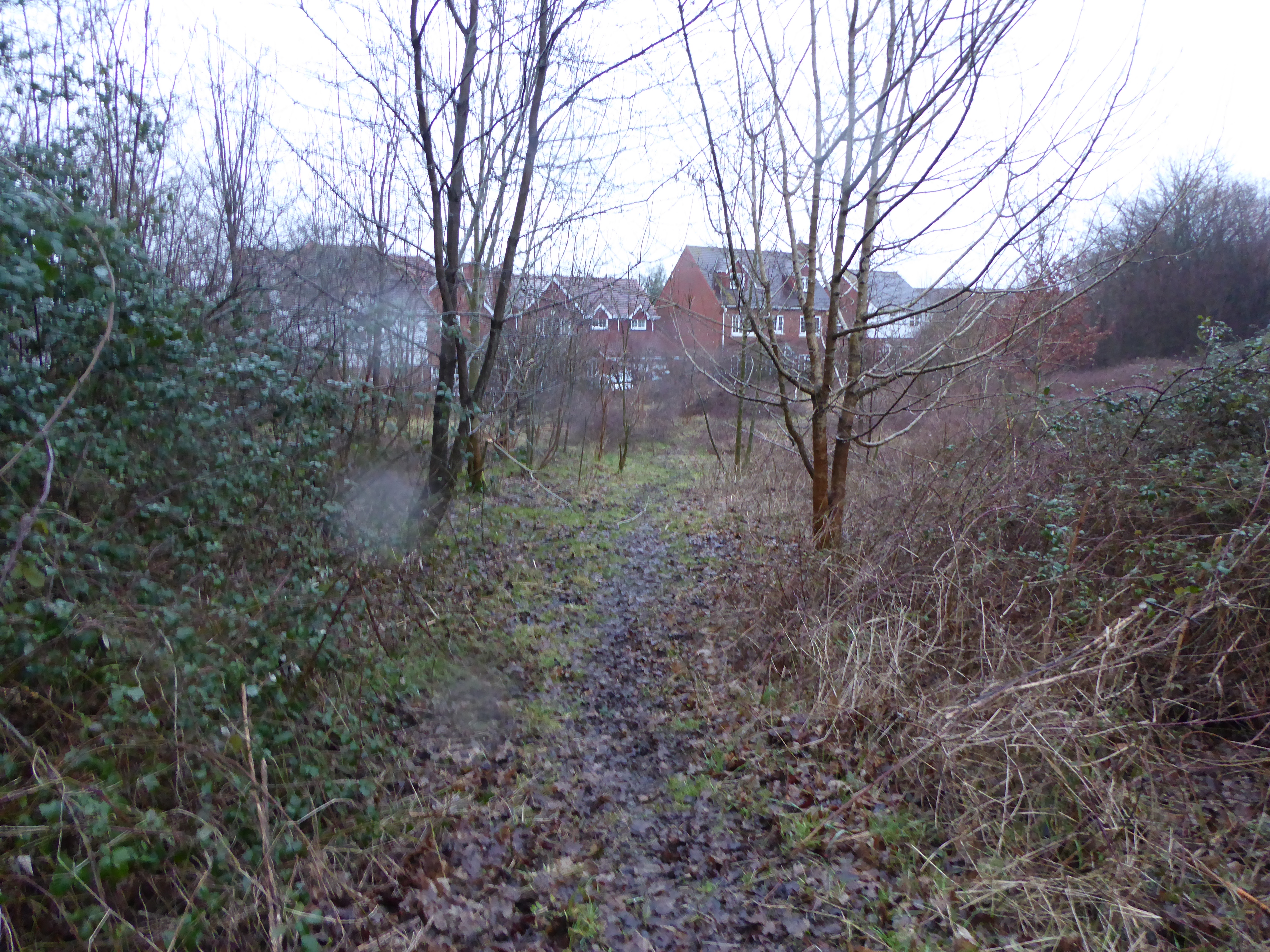Purchase Wood
Wood, Forest in Kent Ashford
England
Purchase Wood

Purchase Wood, Kent, also known as Wood Forest, is a picturesque woodland located in the county of Kent in southeastern England. Covering an area of approximately 50 acres, it offers a tranquil and serene environment for nature lovers and outdoor enthusiasts.
The woodland is characterized by a dense canopy of trees, predominantly consisting of oak, beech, and birch. These towering trees create a sheltered and shaded ambiance, perfect for exploration and relaxation. The forest floor is adorned with a diverse range of flora, including bluebells, foxgloves, and ferns, adding to the beauty and enchantment of the woodland.
Purchase Wood is home to a variety of wildlife, making it an ideal spot for nature enthusiasts and birdwatchers. Visitors may catch glimpses of woodpeckers, owls, deer, squirrels, and a myriad of other creatures that inhabit the area.
There are several walking trails within the woodland, allowing visitors to fully immerse themselves in the natural surroundings. These paths wind through the trees and offer stunning views of the surrounding countryside. Additionally, the wood is intersected by a small stream, further enhancing its scenic appeal.
With its peaceful atmosphere and abundance of natural beauty, Purchase Wood, Kent, provides a welcome escape from the hustle and bustle of everyday life. Whether it is for a leisurely stroll, a family picnic, or simply to connect with nature, this woodland is a hidden gem waiting to be discovered by nature enthusiasts and those seeking tranquility in the heart of Kent.
If you have any feedback on the listing, please let us know in the comments section below.
Purchase Wood Images
Images are sourced within 2km of 51.135279/0.80991135 or Grid Reference TQ9641. Thanks to Geograph Open Source API. All images are credited.





Purchase Wood is located at Grid Ref: TQ9641 (Lat: 51.135279, Lng: 0.80991135)
Administrative County: Kent
District: Ashford
Police Authority: Kent
What 3 Words
///committee.hosts.absorb. Near Shadoxhurst, Kent
Nearby Locations
Related Wikis
RAF Ashford
Royal Air Force Ashford or more simply RAF Ashford is a former Royal Air Force Advanced Landing Ground in Kent, England. The landing ground is located...
Ashford Community Woodland
Ashford Community Woodland is a 13.8-hectare (34-acre) Local Nature Reserve on the western outskirts of Ashford in Kent. It is owned and managed by Ashford...
Chilmington Green
Chilmington Green was a hamlet on the edge of the Kentish Weald comprising 10 listed buildings. It is south-west of the town of Ashford. The population...
Hoad's Wood
Hoad's Wood is an 80.5-hectare (199-acre) biological Site of Special Scientific Interest west of Ashford in Kent. Natural England described the woodland...
Have you been to Purchase Wood?
Leave your review of Purchase Wood below (or comments, questions and feedback).


