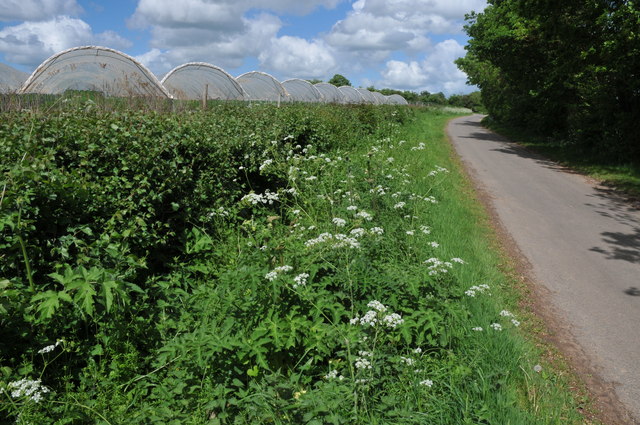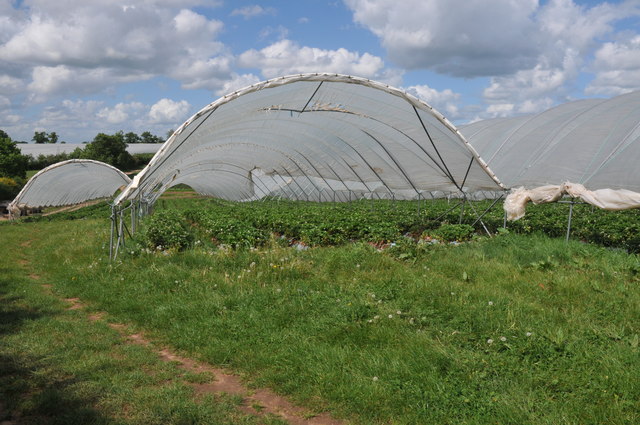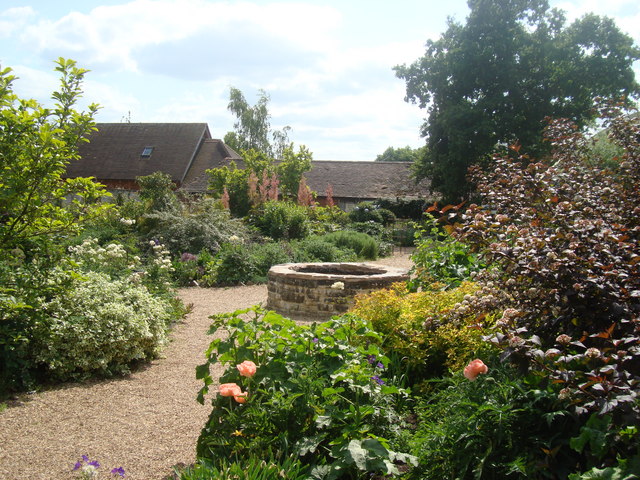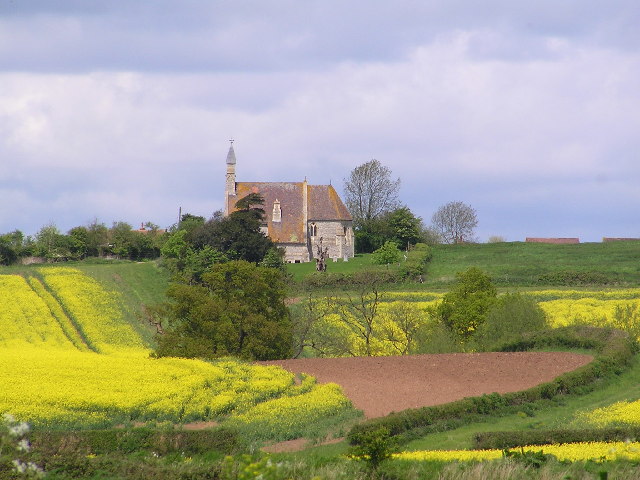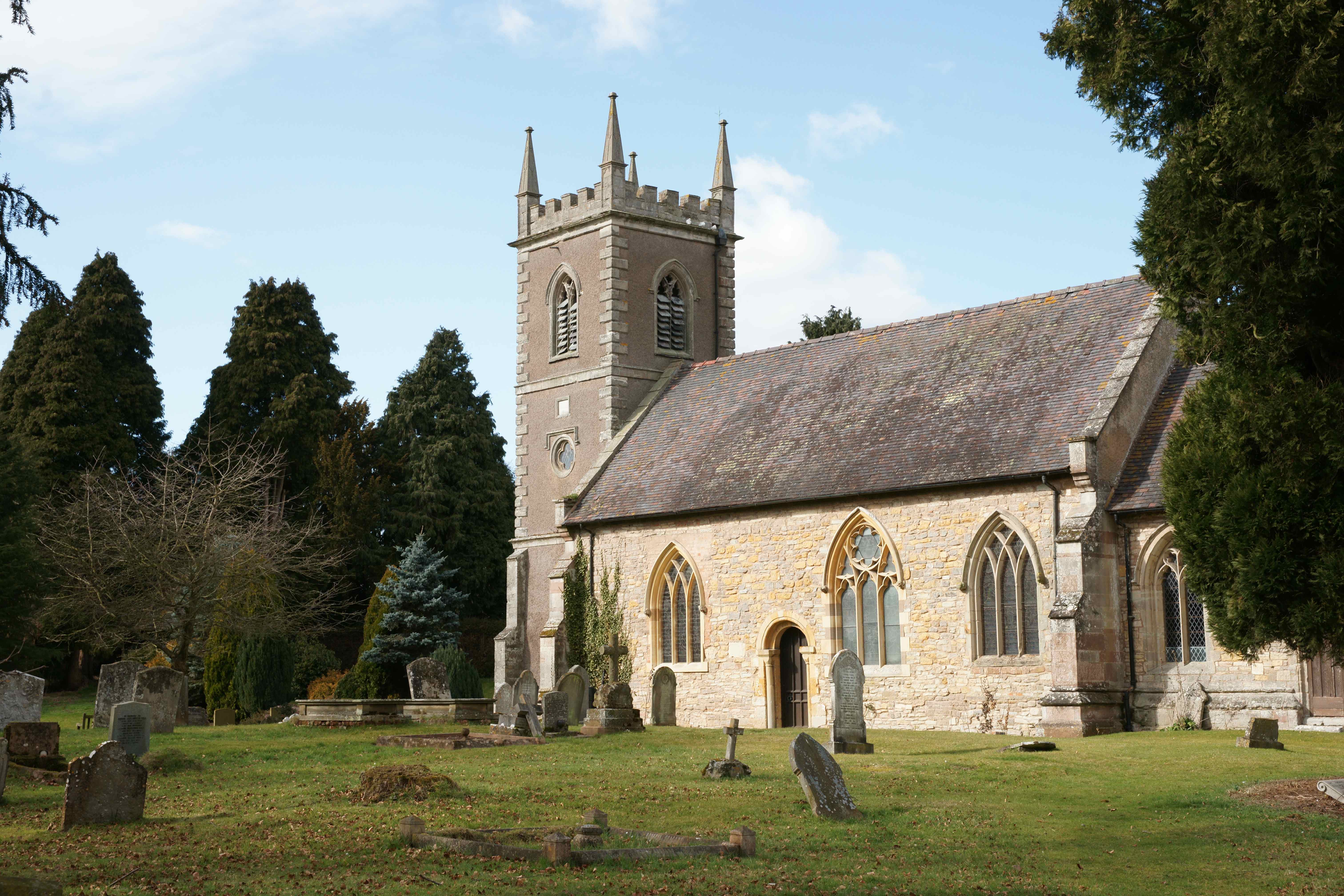Ashen Hill
Hill, Mountain in Warwickshire Stratford-on-Avon
England
Ashen Hill
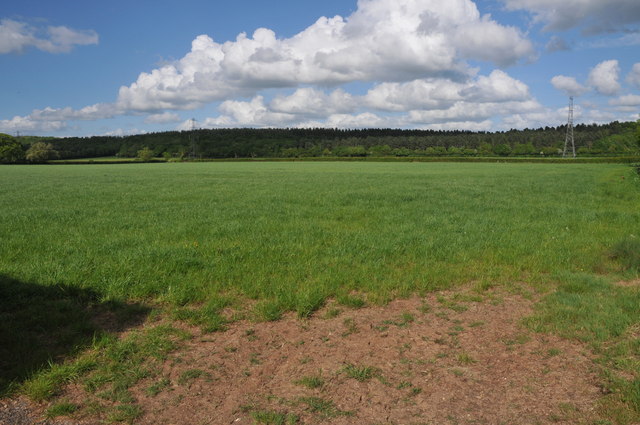
Ashen Hill is a prominent geographical feature located in the county of Warwickshire, England. Although traditionally referred to as a hill, it is more accurately classified as a low-lying mountain due to its elevation and size. Standing at an impressive height of 824 feet (251 meters), it offers breathtaking panoramic views of the surrounding landscape.
Located in the heart of Warwickshire, Ashen Hill is part of the scenic Cotswolds Area of Outstanding Natural Beauty. Its distinctive shape and lush greenery make it a popular destination for nature enthusiasts and hikers. The hill is characterized by its rolling slopes and rocky outcrops, adding to its charm and rugged beauty.
The area surrounding Ashen Hill is rich in biodiversity, with a variety of plant and animal species calling it home. It is particularly known for its wildflowers, which bloom in abundance during the spring and summer months, creating a vibrant and colorful display.
Apart from its natural beauty, Ashen Hill also holds historical significance. It is believed to have been an important site during prehistoric times, with evidence of early human settlement and ancient burial mounds found in the vicinity. The hill has also played a role in local folklore and legends, adding an air of mystery to its allure.
Overall, Ashen Hill in Warwickshire offers visitors a unique blend of natural beauty, historical significance, and recreational opportunities. Whether it's admiring the stunning views, exploring the local flora and fauna, or discovering its rich history, this mountain is a must-visit destination for nature lovers and history enthusiasts alike.
If you have any feedback on the listing, please let us know in the comments section below.
Ashen Hill Images
Images are sourced within 2km of 52.1981/-1.917013 or Grid Reference SP0555. Thanks to Geograph Open Source API. All images are credited.






Ashen Hill is located at Grid Ref: SP0555 (Lat: 52.1981, Lng: -1.917013)
Administrative County: Warwickshire
District: Stratford-on-Avon
Police Authority: Warwickshire
What 3 Words
///potential.shrubbery.keys. Near Alcester, Warwickshire
Nearby Locations
Related Wikis
Arrow with Weethley
Arrow with Weethley is a civil parish in the Stratford-on-Avon district of Warwickshire, England. The parish lies midway between Redditch and Evesham....
Jerwood Foundation's sculpture collection
The Jerwood Foundation's sculpture collection was a collection of 20th- and 21st-century sculptures. They were displayed at Ragley Hall in Warwickshire...
Ragley Hall
Ragley Hall in the parish of Arrow in Warwickshire is a stately home, located south of Alcester and eight miles (13 km) west of Stratford-upon-Avon. It...
Weethley
Weethley is a village and former civil parish on the B4088 road, now in the parish of Arrow with Weethley, in the Stratford-on-Avon district, in the county...
Cookhill Priory
Cookhill Priory was a Cistercian nunnery near Cookhill in Worcestershire, England. == History == The Priory is believed to be founded by Isabel de Mauduit...
Arrow, Warwickshire
Arrow is a village in the Stratford-on-Avon district of Warwickshire, England. Together with the entirely rural hamlet of Weethley, it forms since 1 April...
Wixford railway station
Wixford railway station was a railway station serving Wixford, a village in the English county of Warwickshire. Located on the edge of the village it was...
Abbots Morton
Abbots Morton is a village and civil parish in the English county of Worcestershire. It consists of approximately 70 dwellings and 250 people. It retains...
Nearby Amenities
Located within 500m of 52.1981,-1.917013Have you been to Ashen Hill?
Leave your review of Ashen Hill below (or comments, questions and feedback).

