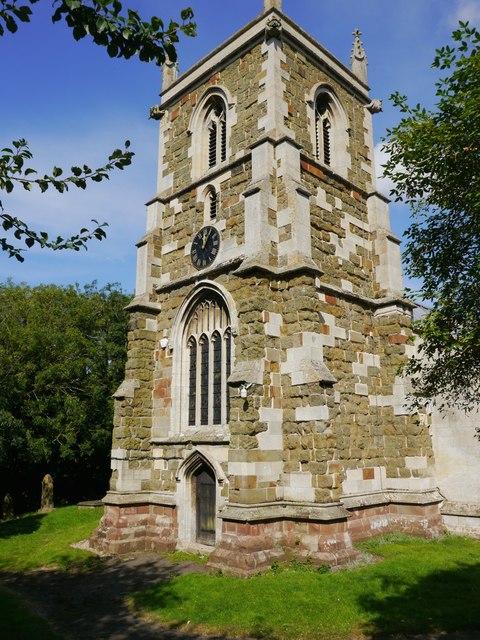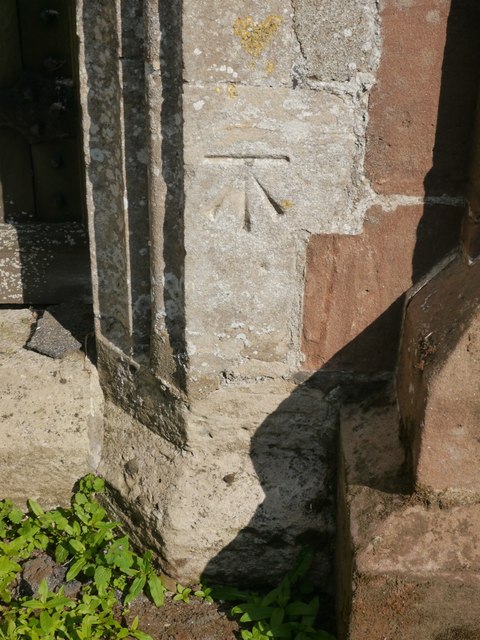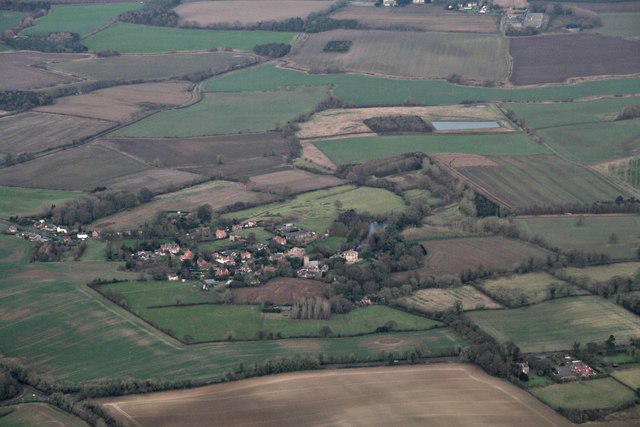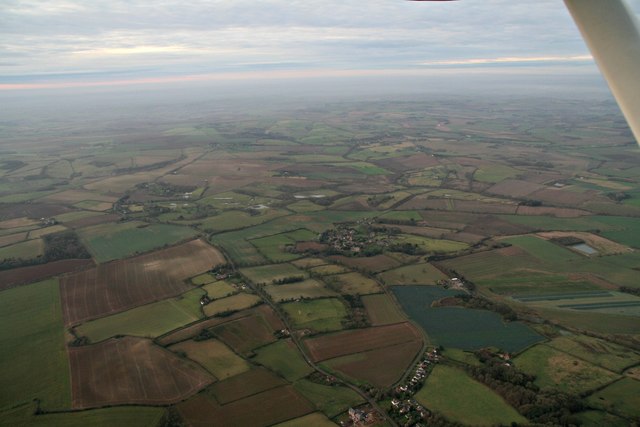Burrows Hill Covert
Wood, Forest in Lincolnshire East Lindsey
England
Burrows Hill Covert

Burrows Hill Covert is a woodland area located in the county of Lincolnshire, England. Situated near the village of Burrows Hill, the covert covers a total area of approximately 100 acres. It is a part of the larger Lincolnshire Wolds Area of Outstanding Natural Beauty, known for its picturesque landscapes and diverse wildlife.
The woodland is primarily composed of native deciduous trees, such as oak, beech, and birch, which create a dense and vibrant canopy. The forest floor is covered with a rich carpet of wildflowers, ferns, and mosses, adding to the area's natural beauty and biodiversity.
Burrows Hill Covert serves as an important habitat for a wide range of flora and fauna. The wood is home to several species of birds, including woodpeckers, owls, and various songbirds. Mammals such as foxes, badgers, and deer can also be found here, along with numerous species of insects and smaller mammals.
Visitors to the covert can enjoy a peaceful and tranquil environment, perfect for walking, birdwatching, and nature photography. Several well-maintained footpaths and trails wind through the woodland, offering picturesque views and opportunities to explore the diverse ecosystems within the forest.
The management of Burrows Hill Covert is overseen by the local conservation authority, ensuring the protection and preservation of its natural resources. Regular maintenance activities, such as tree planting and invasive species control, are carried out to maintain the health and vitality of the woodland.
Overall, Burrows Hill Covert is a beautiful and ecologically significant woodland area that provides a haven for wildlife and a peaceful retreat for nature enthusiasts.
If you have any feedback on the listing, please let us know in the comments section below.
Burrows Hill Covert Images
Images are sourced within 2km of 53.184152/0.036315277 or Grid Reference TF3667. Thanks to Geograph Open Source API. All images are credited.



Burrows Hill Covert is located at Grid Ref: TF3667 (Lat: 53.184152, Lng: 0.036315277)
Administrative County: Lincolnshire
District: East Lindsey
Police Authority: Lincolnshire
What 3 Words
///finishes.demotion.extreme. Near Spilsby, Lincolnshire
Nearby Locations
Related Wikis
Mavis Enderby
Mavis Enderby is a hamlet and civil parish in the East Lindsey district of Lincolnshire, England. It lies in the Lincolnshire Wolds, 4.5 miles (7 km) east...
Raithby by Spilsby
Raithby by Spilsby or Raithby is a village and civil parish in the East Lindsey district of Lincolnshire, England. It is situated about 2 miles (3.2 km...
Chapel at Raithby Hall
The small Methodist chapel at Raithby Hall in Raithby by Spilsby is the oldest Methodist chapel in Lincolnshire, and one of the oldest in England. It is...
Lusby, Lincolnshire
Lusby is a village and former civil parish, now in the parish of Lusby with Winceby, in the East Lindsey district of Lincolnshire, England. It is situated...
Nearby Amenities
Located within 500m of 53.184152,0.036315277Have you been to Burrows Hill Covert?
Leave your review of Burrows Hill Covert below (or comments, questions and feedback).

















