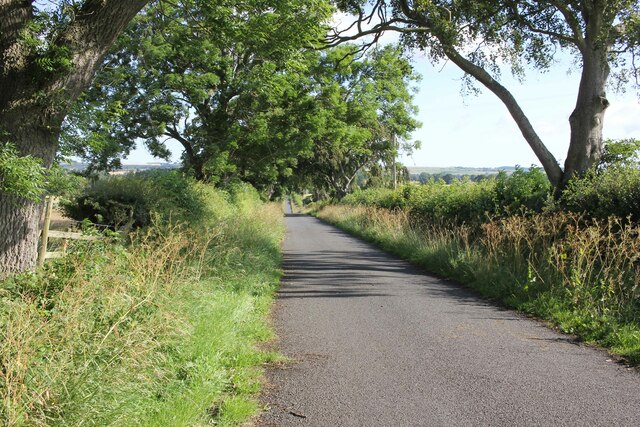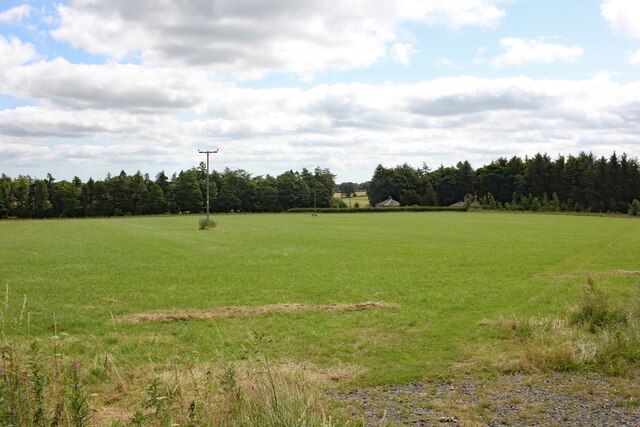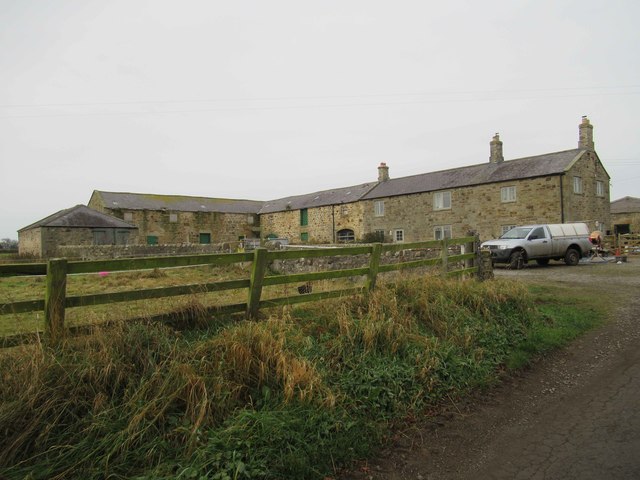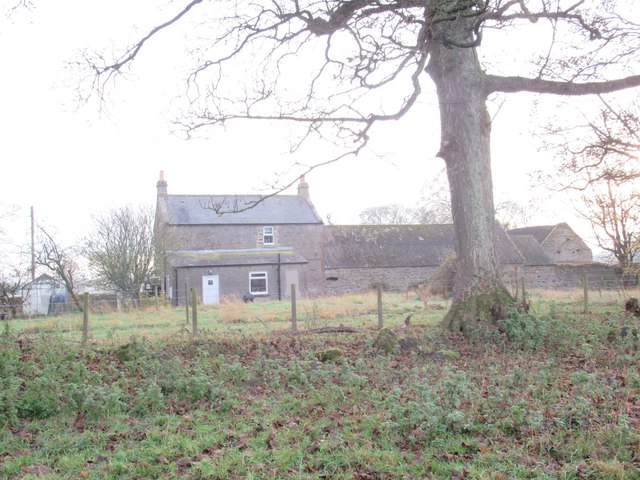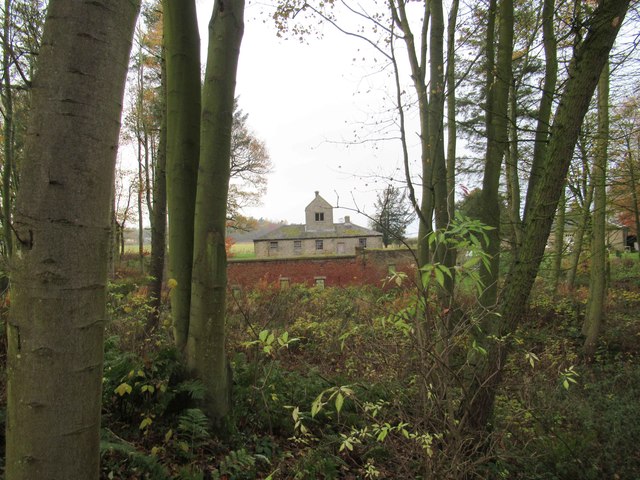Becks Plantation
Wood, Forest in Northumberland
England
Becks Plantation
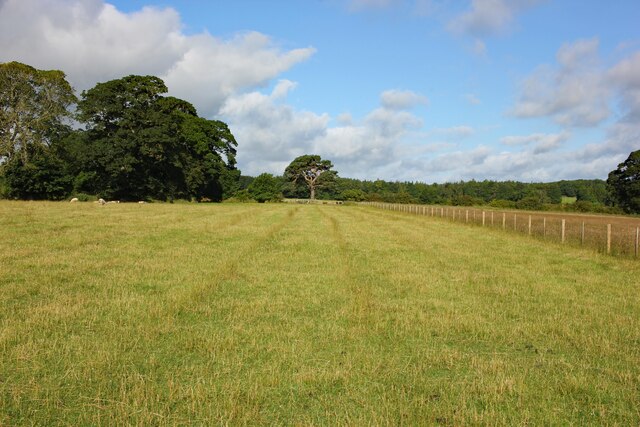
Becks Plantation is a picturesque woodland located in Northumberland, England. Covering an area of approximately 200 acres, it is a stunning example of a thriving forest ecosystem. The plantation is nestled in a secluded valley, surrounded by rolling hills and breathtaking natural beauty.
The woodland is primarily composed of native broadleaf trees, such as oak, beech, and birch. These towering giants provide a dense canopy, creating a cool, shaded environment below. The forest floor is covered in a rich carpet of mosses, ferns, and wildflowers, adding to the enchanting atmosphere.
Becks Plantation is home to a diverse range of wildlife. The dense vegetation provides an ideal habitat for numerous bird species, including woodpeckers, owls, and warblers. Small mammals such as rabbits, squirrels, and hedgehogs can also be spotted scurrying through the undergrowth.
Visitors to Becks Plantation can enjoy a variety of activities. The woodland offers several well-maintained walking trails, allowing visitors to explore the forest at their own pace. These trails wind through the ancient trees, offering glimpses of wildlife and stunning views of the surrounding countryside.
Nature enthusiasts will appreciate the tranquility and beauty of Becks Plantation. The peaceful atmosphere and abundant wildlife make it an ideal spot for birdwatching, photography, or simply immersing oneself in the wonders of nature. With its untouched beauty and serene ambiance, Becks Plantation is a true gem in the Northumberland countryside.
If you have any feedback on the listing, please let us know in the comments section below.
Becks Plantation Images
Images are sourced within 2km of 55.020388/-1.9406624 or Grid Reference NZ0369. Thanks to Geograph Open Source API. All images are credited.
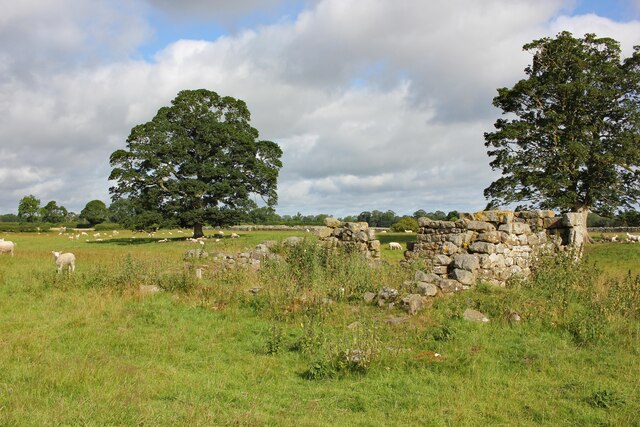
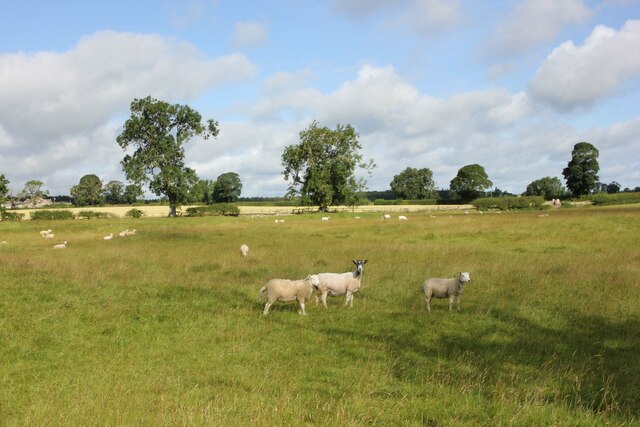
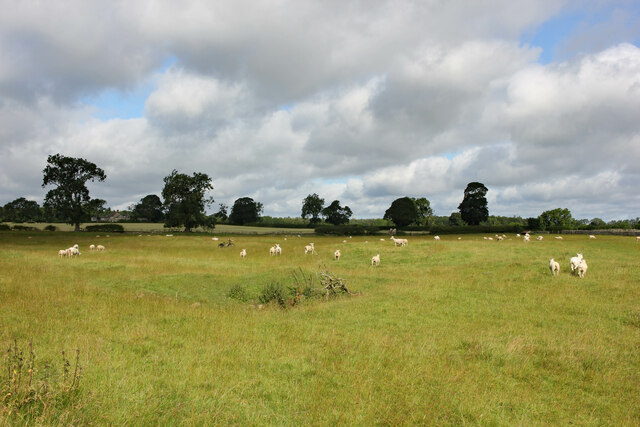
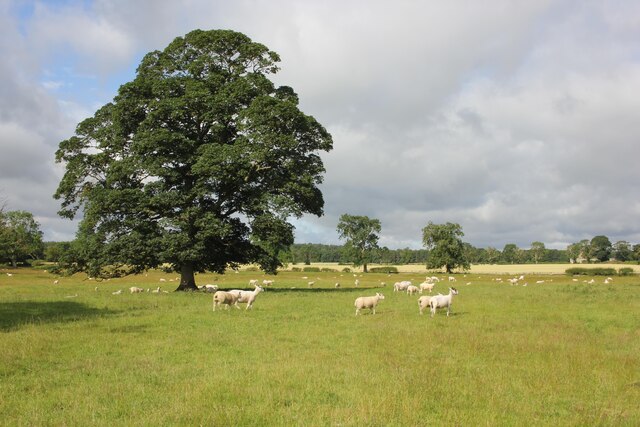
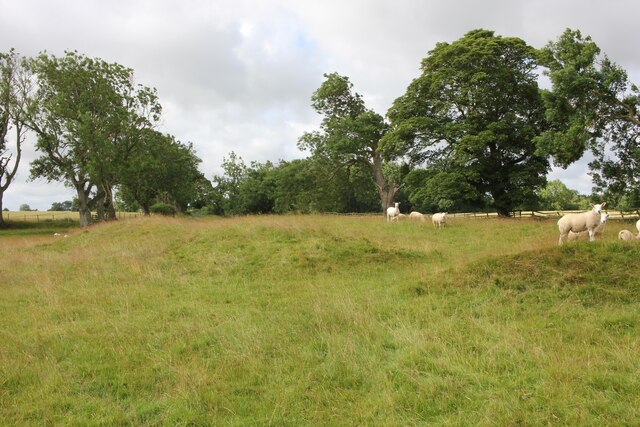
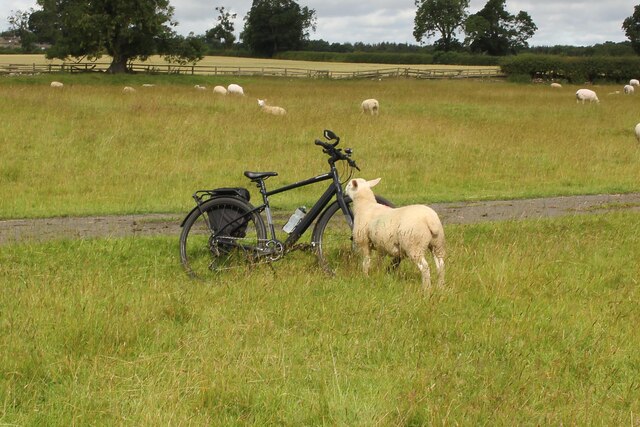
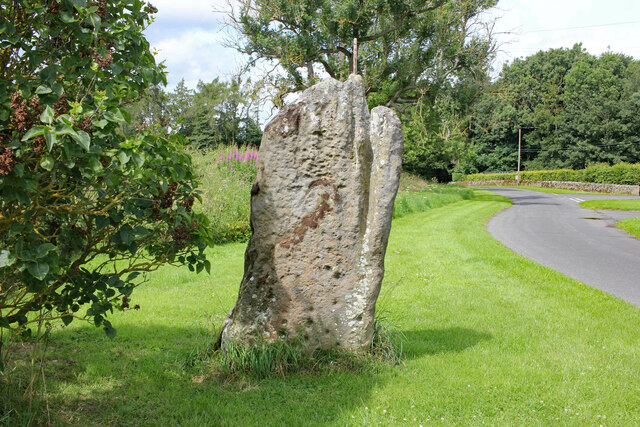

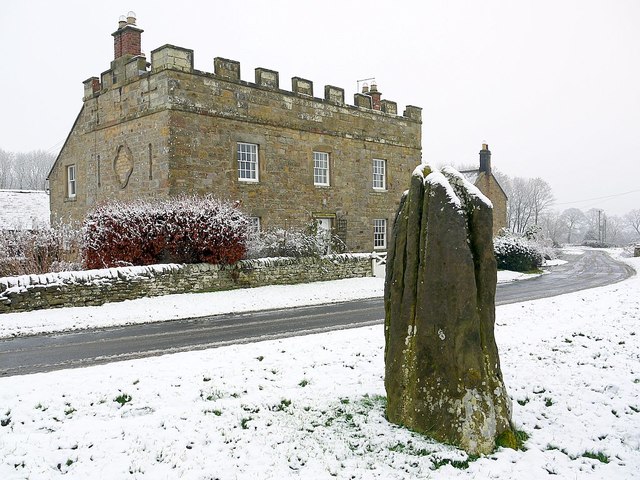
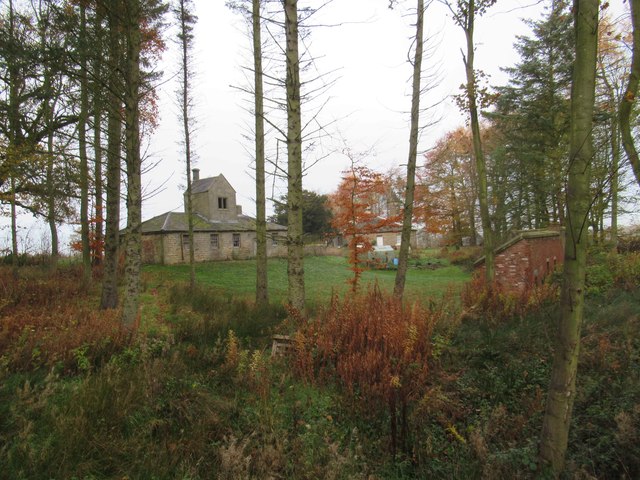
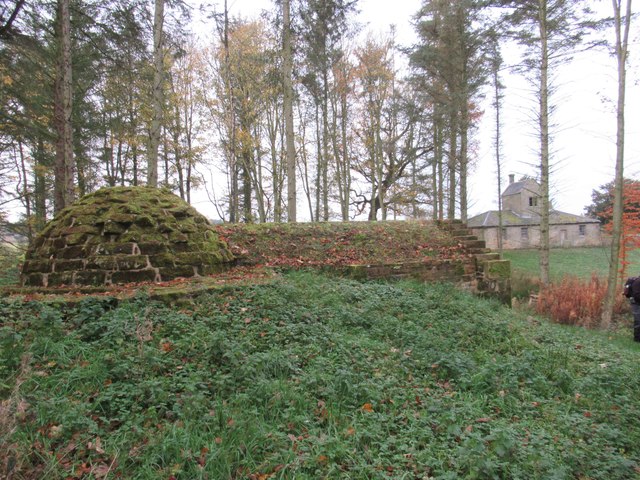
Becks Plantation is located at Grid Ref: NZ0369 (Lat: 55.020388, Lng: -1.9406624)
Unitary Authority: Northumberland
Police Authority: Northumbria
What 3 Words
///consults.grips.anguished. Near Corbridge, Northumberland
Nearby Locations
Related Wikis
Milecastle 19
Milecastle 19 (Matfen Piers) was a milecastle of the Roman Hadrian's Wall. Sited just to the east of the hamlet of Matfen Piers, the milecastle is today...
Milecastle 18
Milecastle 18 (East Wallhouses) was a milecastle of the Roman Hadrian's Wall. It is located to the west of the settlement of East Wallhouses in Northumberland...
Matfen Hall
Matfen Hall is a 19th-century country mansion in Matfen, Northumberland, England, the seat of the Blackett baronets and now also a hotel and country golf...
Milecastle 20
Milecastle 20 (Halton Shields) was one of the milecastles on Hadrian's Wall (grid reference NZ01886868). It is situated in the hamlet of Halton Shields...
Have you been to Becks Plantation?
Leave your review of Becks Plantation below (or comments, questions and feedback).
