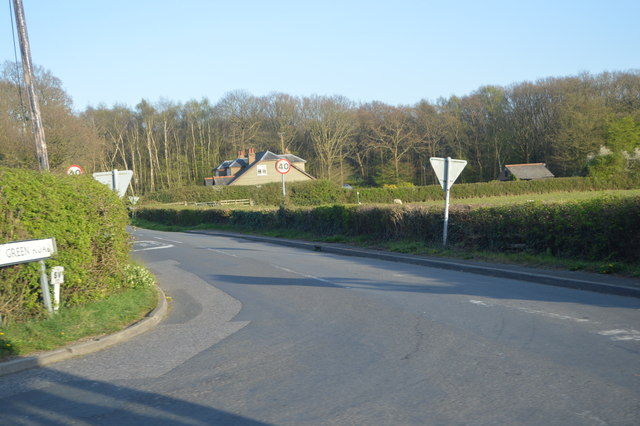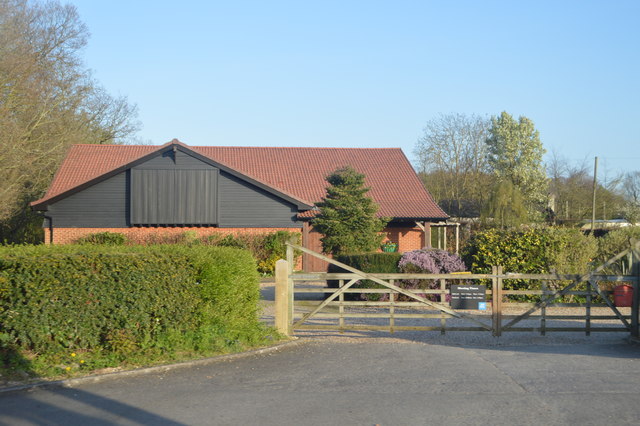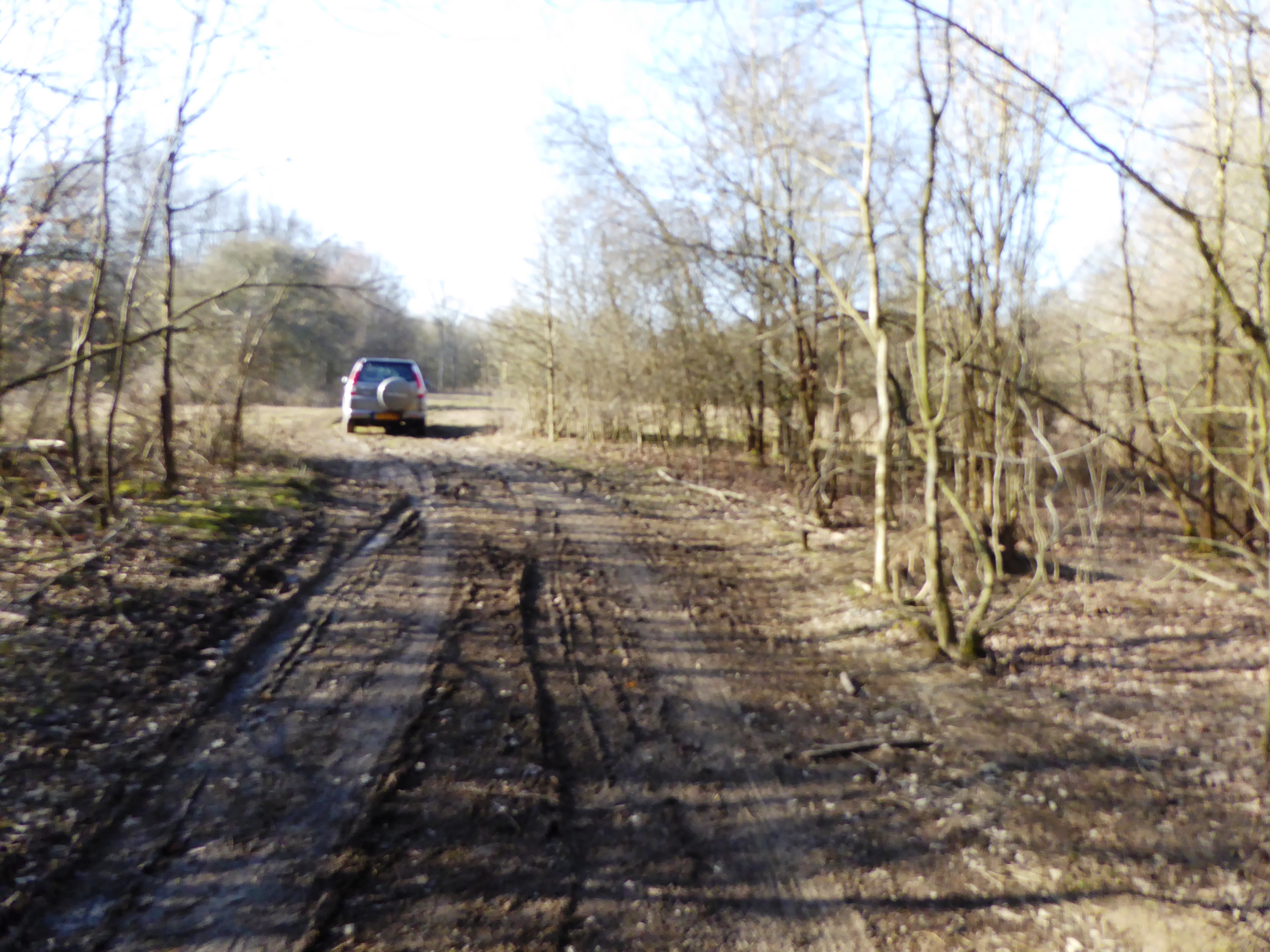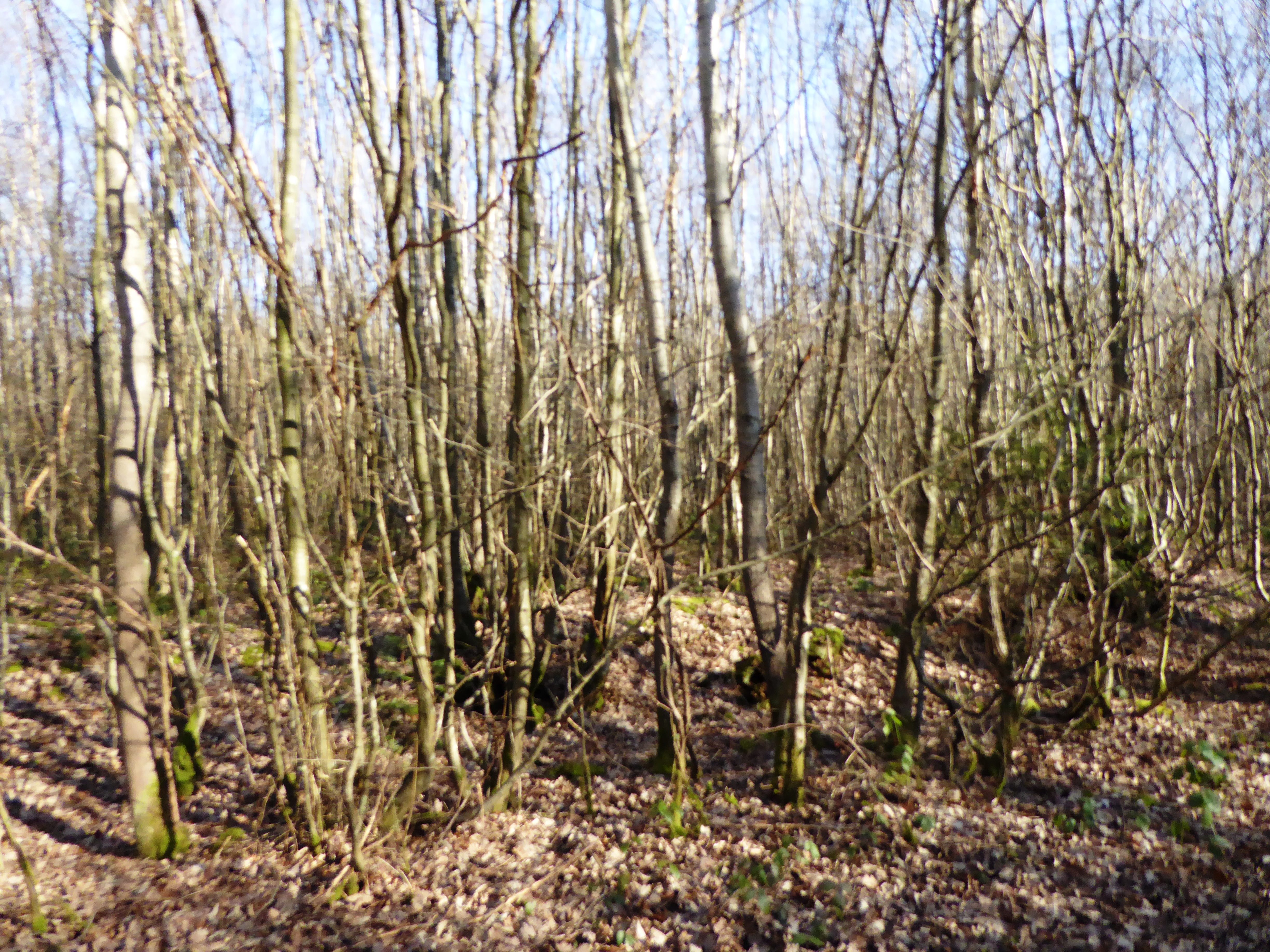Shadoxhurst
Civil Parish in Kent Ashford
England
Shadoxhurst

Shadoxhurst is a civil parish located in the county of Kent, England. Situated approximately 10 miles south-west of the town of Ashford, it covers an area of around 7.5 square miles. Shadoxhurst is a predominantly rural parish with a population of around 1,200 people.
The parish is surrounded by beautiful countryside, comprising of rolling hills, farmland, and pockets of woodland. It offers a peaceful and idyllic setting for residents and visitors alike. The village itself is located in the heart of the parish and features a charming mix of historic and modern buildings.
Shadoxhurst is well-connected to neighboring towns and cities, with Ashford being the closest major transportation hub. The village benefits from good road links, including the A28, which provides easy access to Ashford, Canterbury, and the wider Kent area. The nearest railway station is in Ashford, offering regular services to London and other destinations.
The parish boasts a strong community spirit, with various community groups and organizations actively involved in the village's social and cultural life. It has a primary school, providing education for local children, and a village hall that hosts a range of events and activities.
For outdoor enthusiasts, Shadoxhurst offers ample opportunities for walking, cycling, and exploring the surrounding countryside. The parish is also home to several farms and equestrian facilities, reflecting the area's agricultural heritage.
Overall, Shadoxhurst is a picturesque and welcoming civil parish, offering a tranquil rural escape while still being within easy reach of larger towns and cities.
If you have any feedback on the listing, please let us know in the comments section below.
Shadoxhurst Images
Images are sourced within 2km of 51.102558/0.822923 or Grid Reference TQ9737. Thanks to Geograph Open Source API. All images are credited.





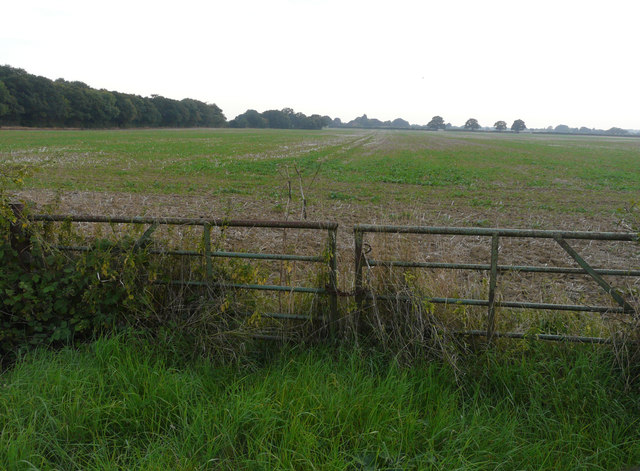



Shadoxhurst is located at Grid Ref: TQ9737 (Lat: 51.102558, Lng: 0.822923)
Administrative County: Kent
District: Ashford
Police Authority: Kent
What 3 Words
///bagpipes.sheep.package. Near Shadoxhurst, Kent
Nearby Locations
Related Wikis
Shadoxhurst
Shadoxhurst () is a civil parish and a village on the remnant forest the Kent Weald, near Ashford in Kent, England between the Greensand Ridge and Romney...
Alex Farm Pastures
Alex Farm Pastures is a 4.5-hectare (11-acre) biological Site of Special Scientific Interest south of Shadoxhurst in Kent.This site has unimproved neutral...
Stone Wood
Stone Wood is a nature reserve south-west of Shadoxhurst in Kent. It is managed by Kent Wildlife Trust (KWT).This site was clear felled in 1992 and left...
Ashford (UK Parliament constituency)
Ashford is a constituency in Kent created in 1885 and represented in the House of Commons of the UK Parliament since 1997 by Damian Green, a Conservative...
Nearby Amenities
Located within 500m of 51.102558,0.822923Have you been to Shadoxhurst?
Leave your review of Shadoxhurst below (or comments, questions and feedback).





