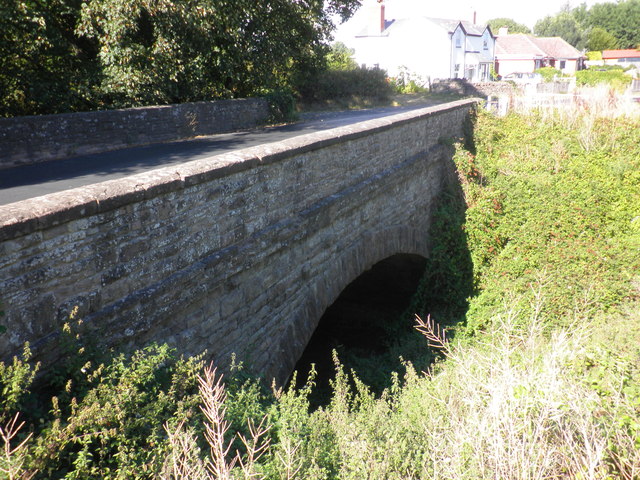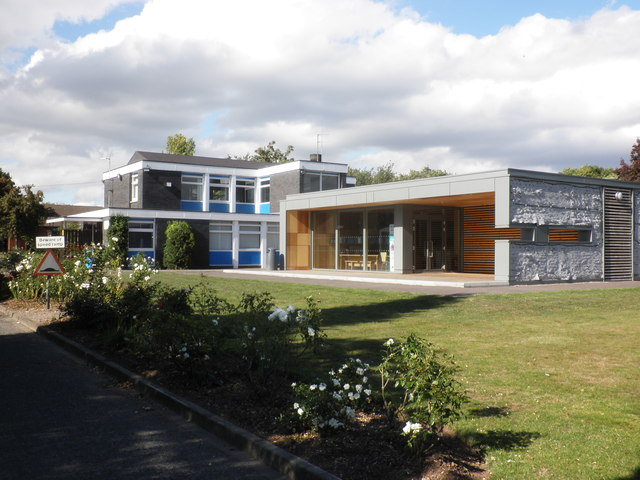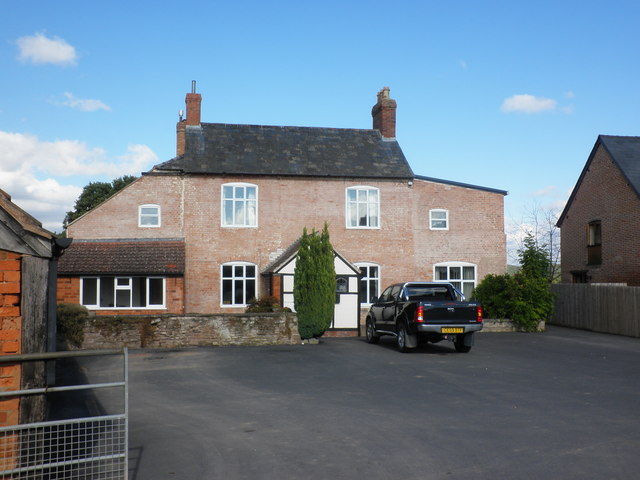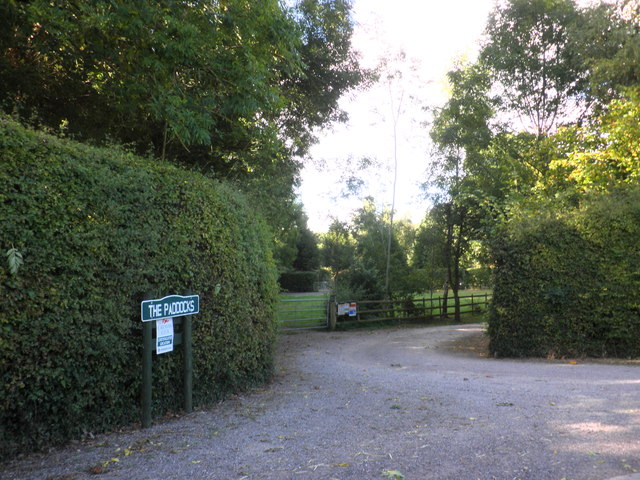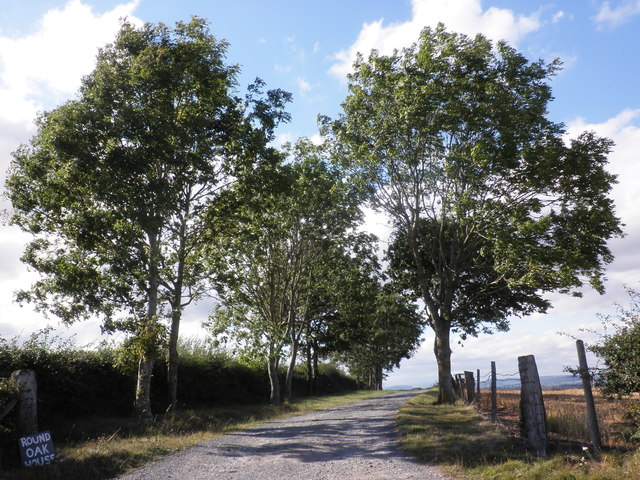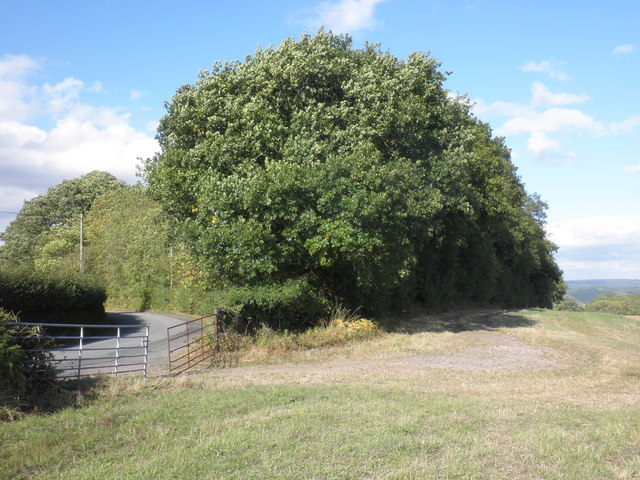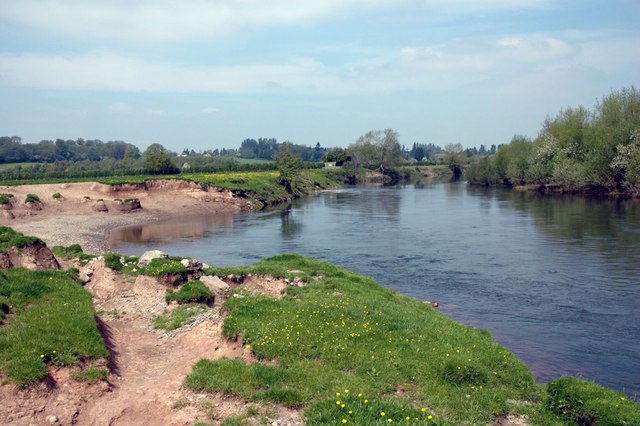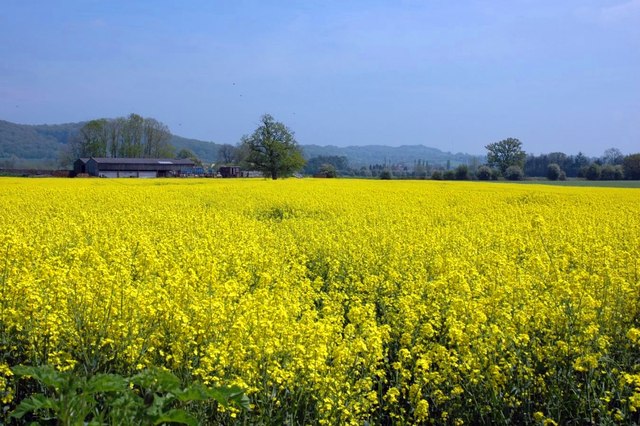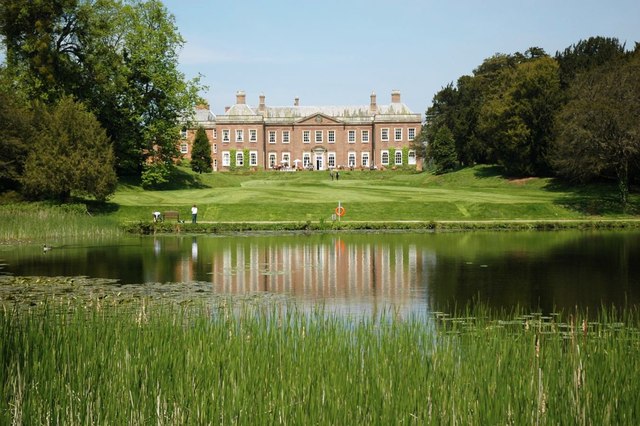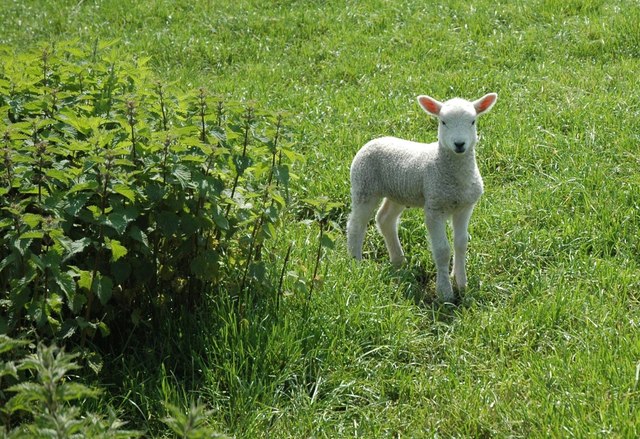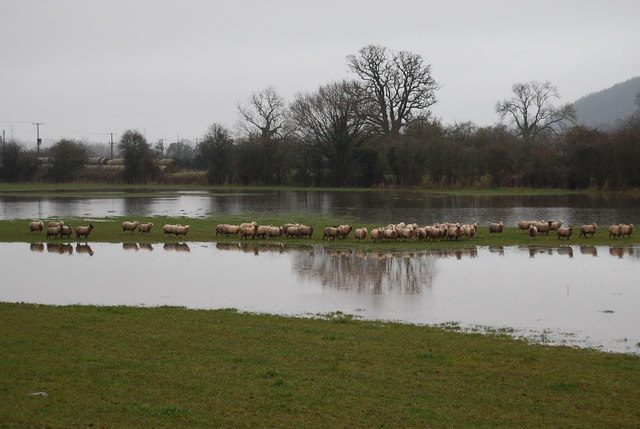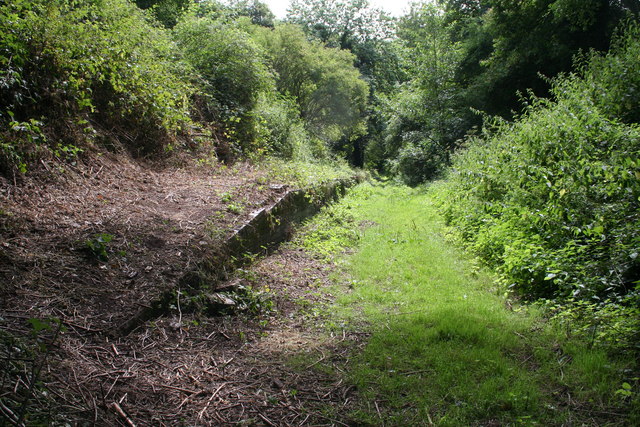Holme Lacy
Civil Parish in Herefordshire
England
Holme Lacy
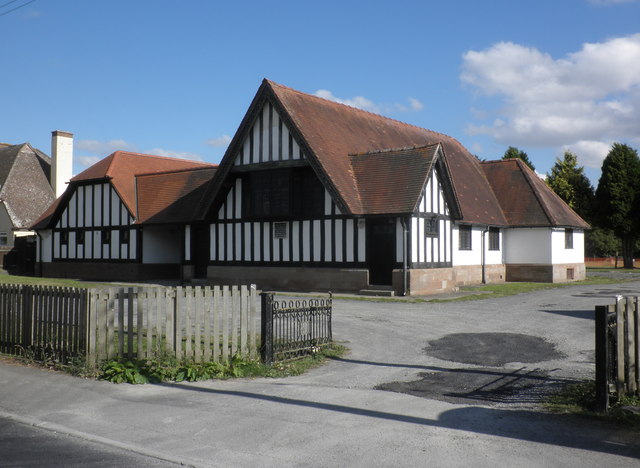
Holme Lacy is a civil parish located in Herefordshire, England. Situated approximately 5 miles southeast of the city of Hereford, it covers an area of around 1,800 acres. The parish is bounded by the River Wye to the west, with the A49 road passing through its eastern side.
The village of Holme Lacy is known for its picturesque charm, with traditional cottages and farmhouses dotting the landscape. The village church, dedicated to St. Cuthbert, is a noteworthy feature, dating back to the 12th century. It is renowned for its stunning stained glass windows and intricate architectural details.
The parish is predominantly rural, comprising agricultural land used for farming purposes. The fertile soil and favorable climate make it suitable for cultivation, with crops like wheat, barley, and potatoes commonly grown in the area. Livestock farming, including dairy cattle and sheep, is also prevalent.
Holme Lacy is known for its natural beauty, with the River Wye offering opportunities for recreational activities such as fishing, boating, and riverside walks. The surrounding countryside provides ample opportunities for outdoor pursuits, including hiking and cycling.
The parish has a close-knit community, with a primary school, village hall, and a few local businesses serving the residents. The nearby city of Hereford offers additional amenities and services, including shops, supermarkets, and healthcare facilities.
In summary, Holme Lacy is a charming civil parish in Herefordshire, characterized by its picturesque village, agricultural landscape, and proximity to the River Wye. It offers a rural lifestyle with easy access to nearby amenities and recreational activities.
If you have any feedback on the listing, please let us know in the comments section below.
Holme Lacy Images
Images are sourced within 2km of 52.007989/-2.656785 or Grid Reference SO5534. Thanks to Geograph Open Source API. All images are credited.
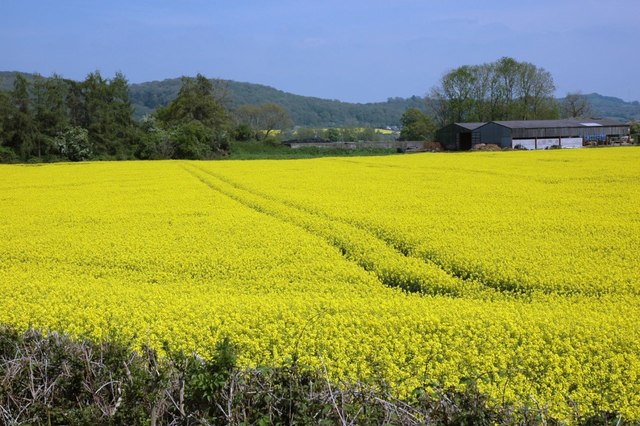
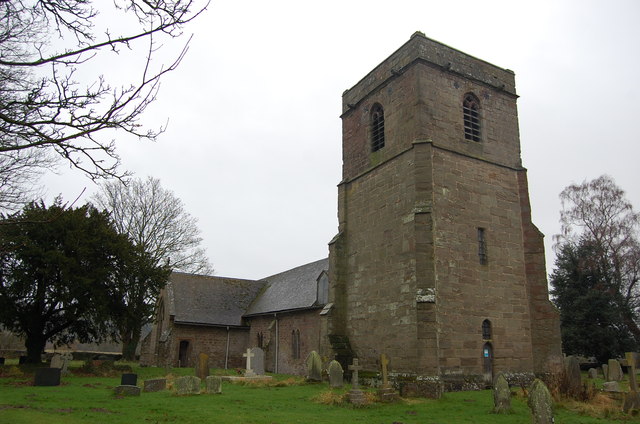


Holme Lacy is located at Grid Ref: SO5534 (Lat: 52.007989, Lng: -2.656785)
Unitary Authority: County of Herefordshire
Police Authority: West Mercia
What 3 Words
///swarm.crumble.bats. Near Lower Bullingham, Herefordshire
Nearby Locations
Related Wikis
National School of Blacksmithing
The National School of Blacksmithing (NSB) is part of Herefordshire and Ludlow College, a college of further education (FE). It is located at the Centre...
Holme Lacy railway station
Holme Lacy railway station is a disused railway station that served the village of Holme Lacy in Herefordshire. One of the original two stations between...
Holme Lacy
Holme Lacy is a village in the English county of Herefordshire. The population of the civil parish was 466 at the 2011 Census. == Category == It is a primarily...
St Cuthbert's Church, Holme Lacy
St Cuthbert's Church is a redundant Anglican church about 1 mile (1.6 km) to the southeast of the village of Holme Lacy, Herefordshire, England. It stands...
Nearby Amenities
Located within 500m of 52.007989,-2.656785Have you been to Holme Lacy?
Leave your review of Holme Lacy below (or comments, questions and feedback).
