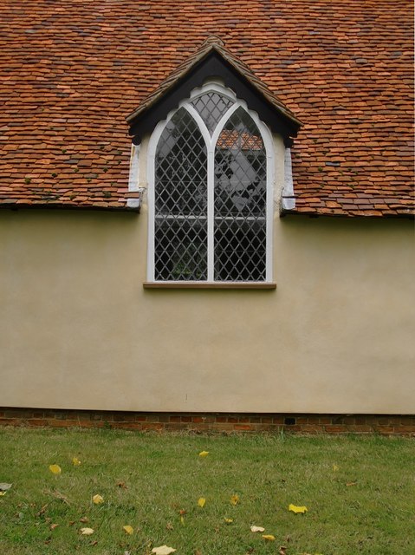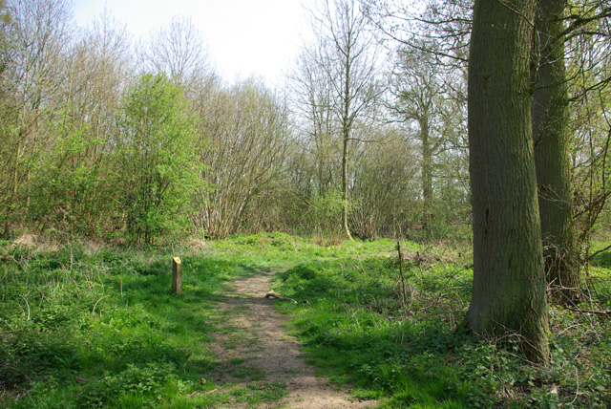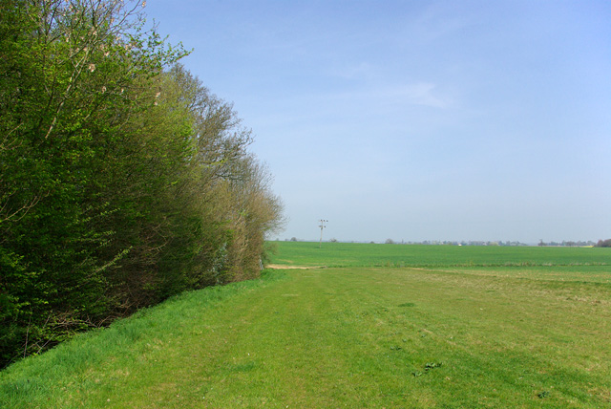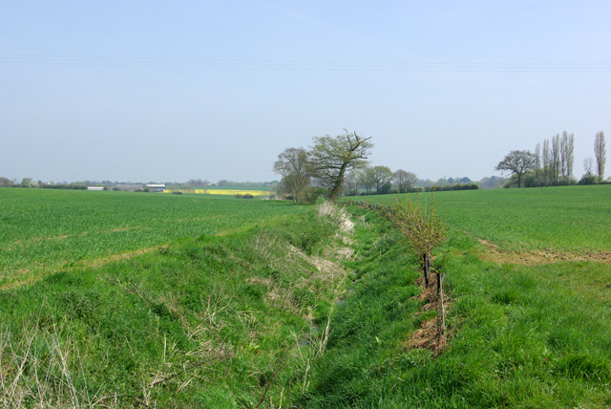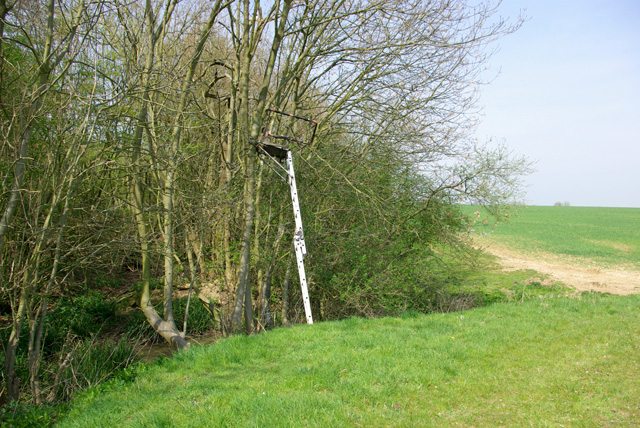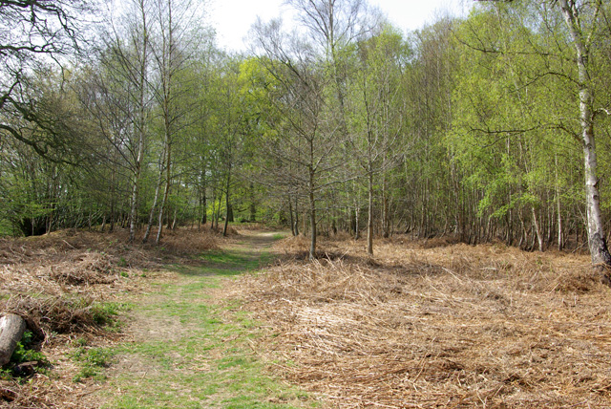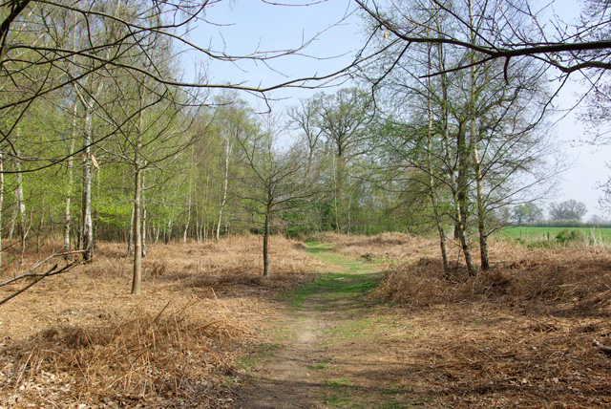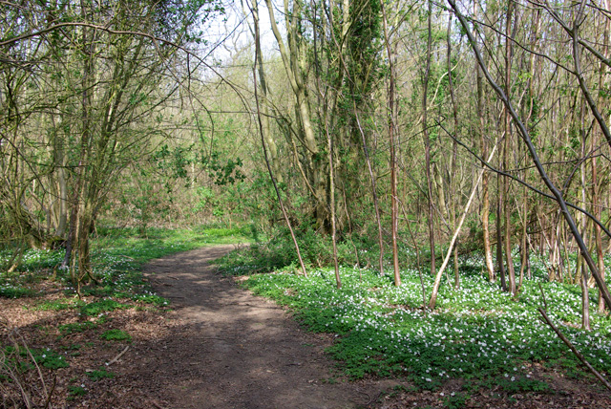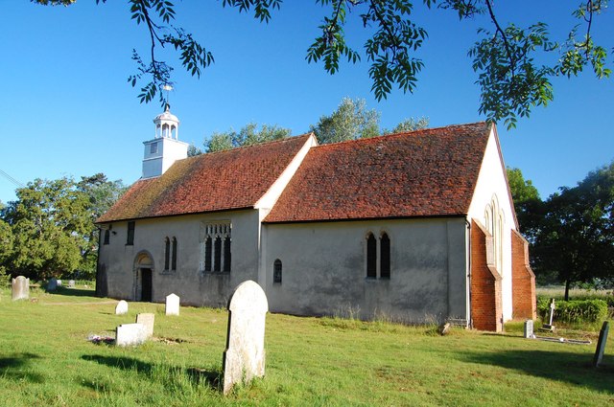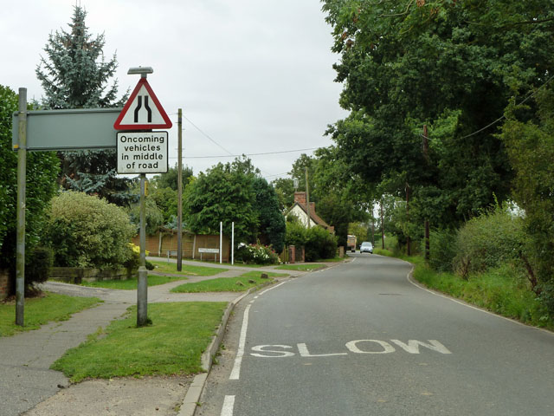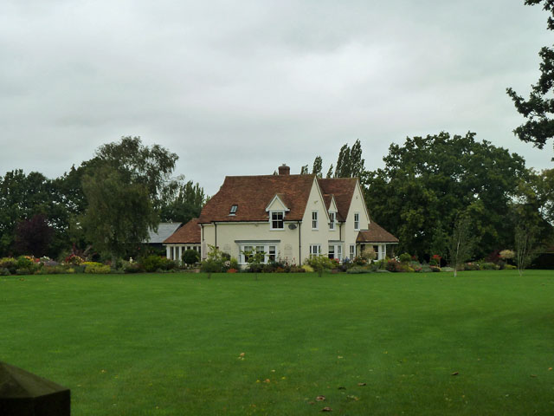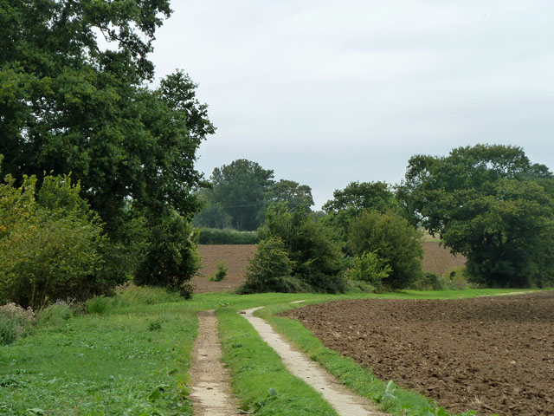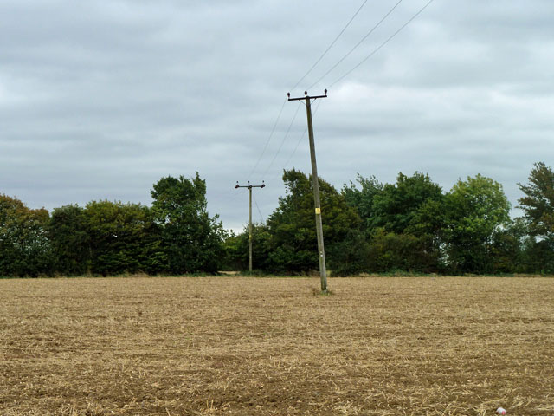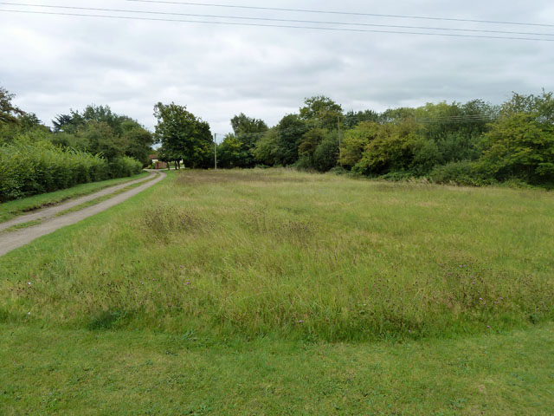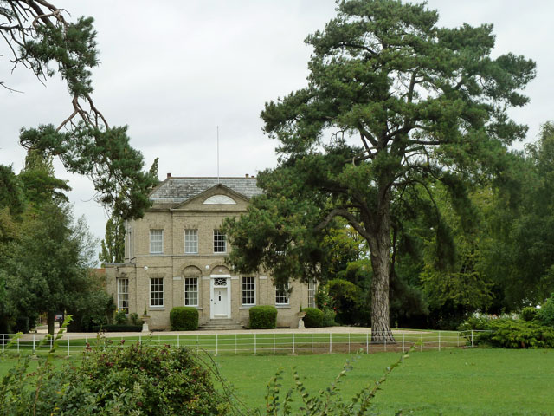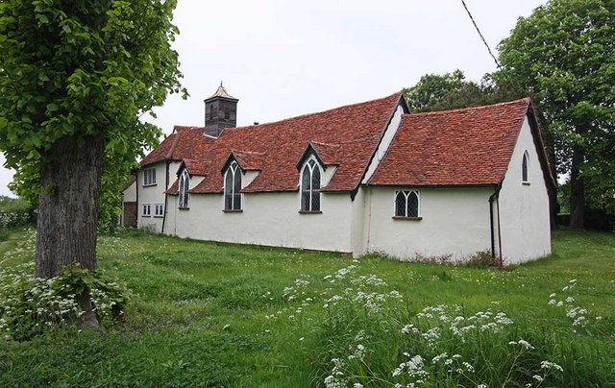Barnston
Civil Parish in Essex Uttlesford
England
Barnston
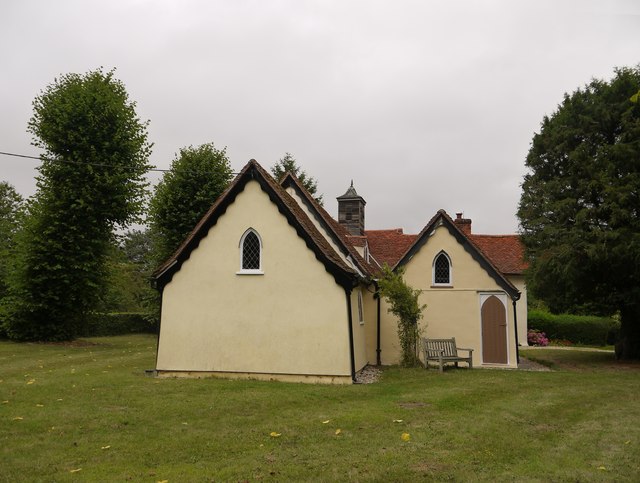
Barnston is a civil parish located in the county of Essex, England. Situated approximately 2 miles northeast of Great Dunmow, Barnston covers an area of around 1.8 square miles. The village is predominantly rural, characterized by picturesque countryside landscapes and a close-knit community.
Historically, Barnston has roots dating back to the Saxon era, with evidence of settlements and agriculture in the area. The village is home to several historical buildings, the most notable being St. Andrew's Church, a Grade I listed building that dates back to the 12th century. The church is renowned for its beautiful architecture and hosts regular services and community events.
The village is well-served by amenities, including a primary school, a village hall, and a pub, providing a focal point for social gatherings. The local community is actively involved in organizing various events throughout the year, such as the Barnston Village Fete, which brings together residents and visitors for a day of festivities.
Barnston benefits from its proximity to the nearby town of Great Dunmow, where residents have access to a wider range of facilities, including shops, supermarkets, and additional educational institutions.
The village enjoys a peaceful and idyllic setting, surrounded by open fields and farmland, making it an attractive location for those seeking a rural lifestyle. With its rich history, strong sense of community, and picturesque surroundings, Barnston offers a tranquil and charming place to live or visit in the heart of Essex.
If you have any feedback on the listing, please let us know in the comments section below.
Barnston Images
Images are sourced within 2km of 51.846262/0.390258 or Grid Reference TL6419. Thanks to Geograph Open Source API. All images are credited.

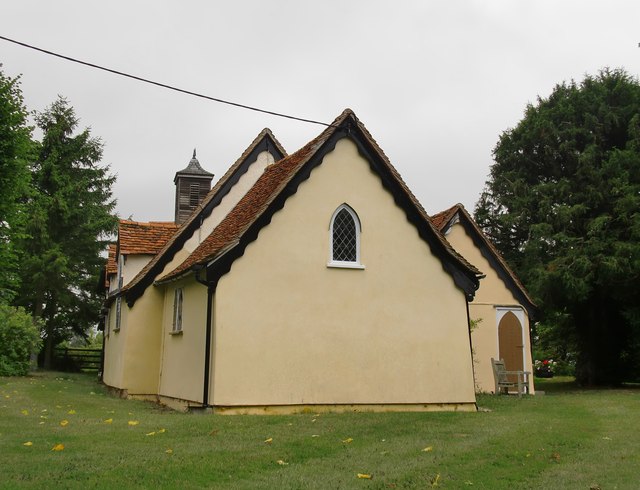
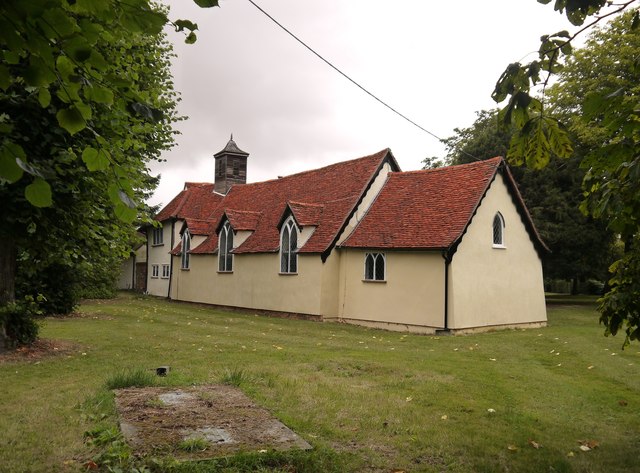
Barnston is located at Grid Ref: TL6419 (Lat: 51.846262, Lng: 0.390258)
Administrative County: Essex
District: Uttlesford
Police Authority: Essex
What 3 Words
///deny.singled.upsetting. Near Little Dunmow, Essex
Nearby Locations
Related Wikis
Have you been to Barnston?
Leave your review of Barnston below (or comments, questions and feedback).
