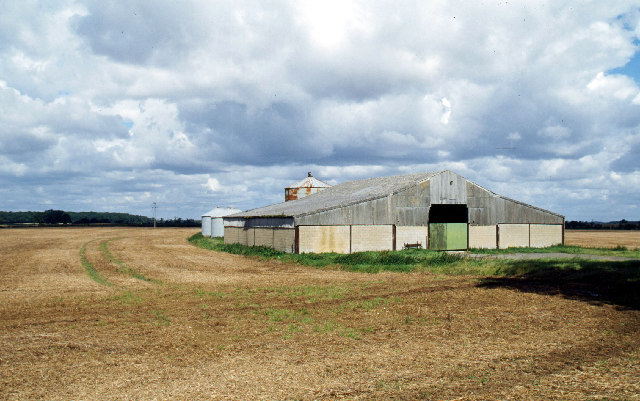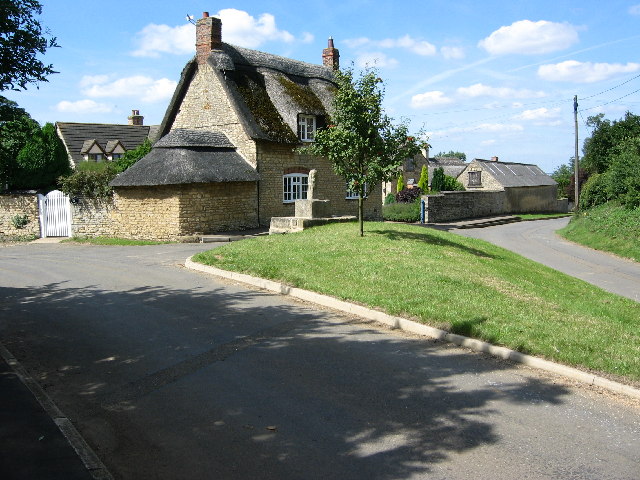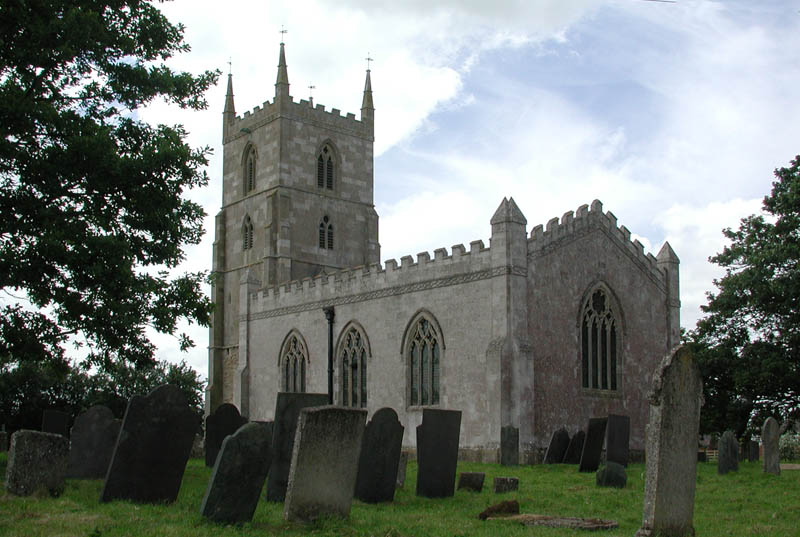Overton, Market
Settlement in Rutland
England
Overton, Market

Overton, Market, Rutland is a small village located in the county of Rutland, England. With a population of approximately 500 residents, it is known for its picturesque countryside and charming rural atmosphere. The village is situated near the larger towns of Oakham and Uppingham, offering a peaceful retreat while still providing access to essential amenities.
Overton, Market, Rutland is rich in history, with traces of its medieval past visible in the traditional stone buildings and the remains of a 14th-century church. The village is surrounded by rolling hills and farmland, making it an idyllic spot for countryside walks and outdoor activities. The local community is tight-knit, with various social events and gatherings organized throughout the year.
Despite its small size, Overton, Market, Rutland has a few notable attractions. Rutland Water, a large reservoir, is just a short distance away and offers opportunities for water sports, fishing, and birdwatching. The nearby Rutland County Museum provides insights into the local heritage and showcases artifacts from the area's past.
Transportation options in Overton, Market, Rutland are limited, with a small number of bus services connecting the village to neighboring towns. However, the village's remote location adds to its charm, offering residents a peaceful and tranquil way of life away from the hustle and bustle of city living.
In summary, Overton, Market, Rutland is a picturesque village in the heart of Rutland, England. With its rich history, beautiful countryside, and close-knit community, it offers a peaceful retreat for those seeking a rural lifestyle.
If you have any feedback on the listing, please let us know in the comments section below.
Overton, Market Images
Images are sourced within 2km of 52.734485/-0.6981556 or Grid Reference SK8816. Thanks to Geograph Open Source API. All images are credited.






Overton, Market is located at Grid Ref: SK8816 (Lat: 52.734485, Lng: -0.6981556)
Unitary Authority: Rutland
Police Authority: Leicestershire
What 3 Words
///piglet.nutty.stockpile. Near Market Overton, Rutland
Nearby Locations
Related Wikis
Church of St Peter and St Paul, Market Overton
The Church of St Peter and St Paul is the Church of England parish church in Market Overton, Rutland. The church is part of the Oakham team ministry....
Market Overton
Market Overton is a village on the northern edge of the county of Rutland in the East Midlands of England. The population of the civil parish (including...
Barrow, Rutland
Barrow is a village and civil parish in the county of Rutland in the East Midlands of England. It is located about five miles (8 km) north-east of Oakham...
Holy Trinity Church, Teigh
Holy Trinity Church is the parish church in Teigh, Rutland. It is a Grade II* listed building. == History == The current building was built in 1782, having...
Nearby Amenities
Located within 500m of 52.734485,-0.6981556Have you been to Overton, Market?
Leave your review of Overton, Market below (or comments, questions and feedback).













