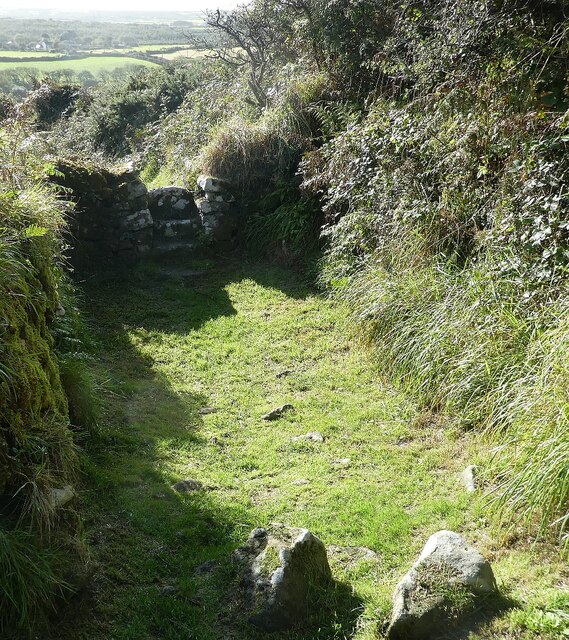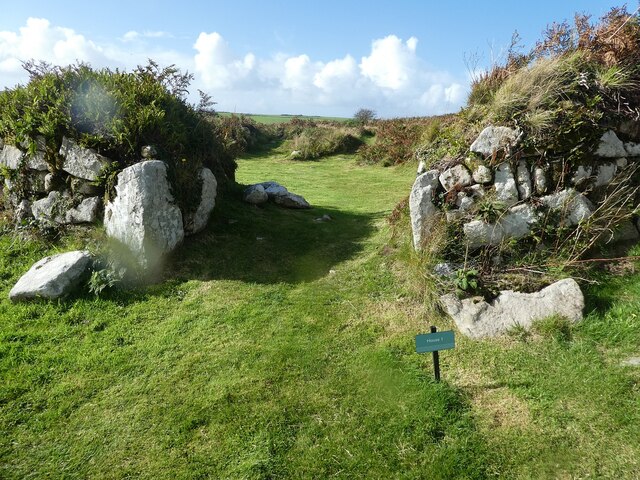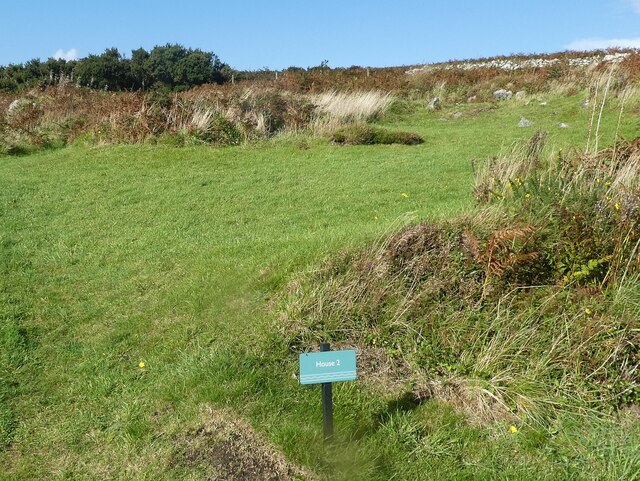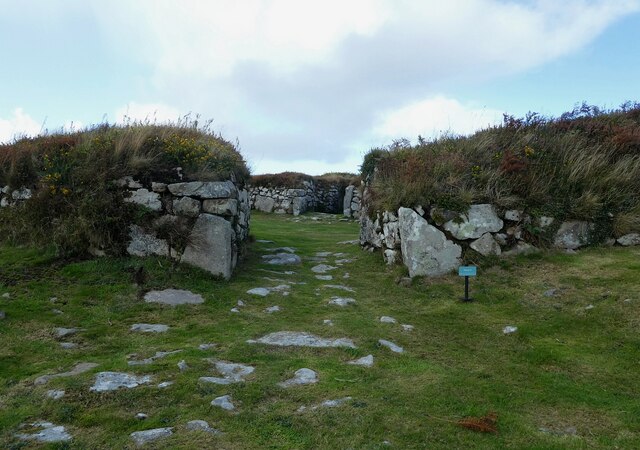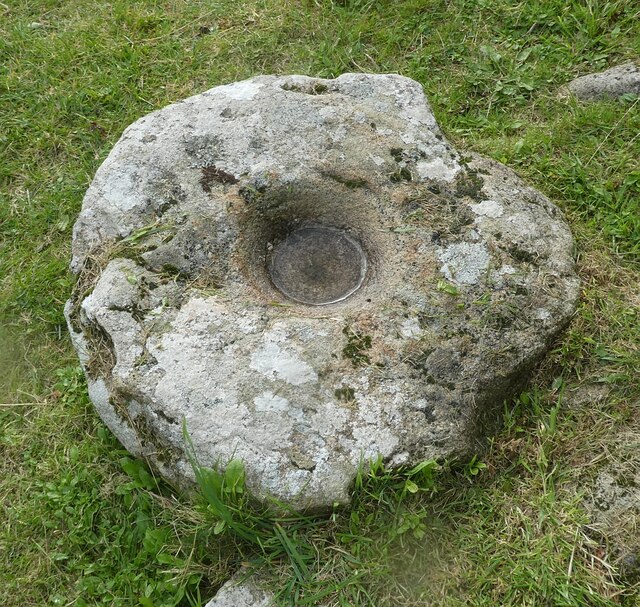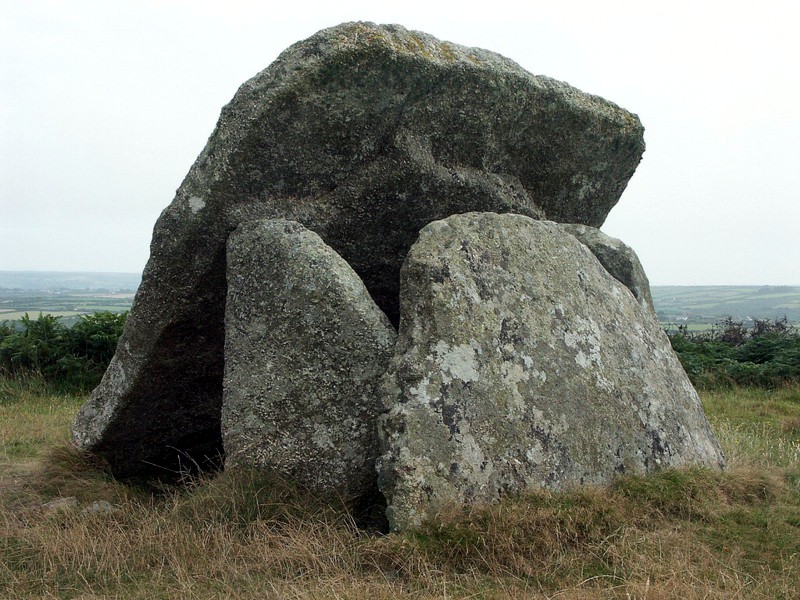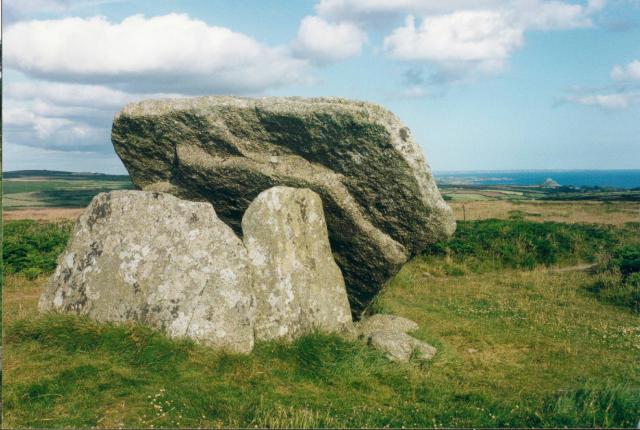Mulfra Quoit
Heritage Site in Cornwall
England
Mulfra Quoit
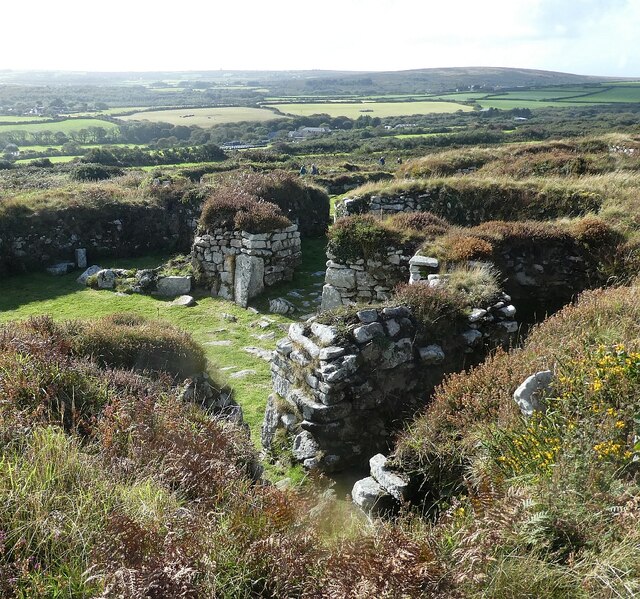
Mulfra Quoit is a prehistoric dolmen located near the village of Penzance, Cornwall, in the southwest of England. This ancient monument is considered one of the most significant megalithic structures in the region and is recognized as a Scheduled Ancient Monument and a Grade II listed building.
The dolmen is believed to have been constructed during the Neolithic period around 3,500 to 2,500 BC. It consists of three large granite stones, with the two vertical stones supporting a massive capstone, creating a chamber-like structure. The capstone measures approximately 3 meters in length and weighs several tons, making it an impressive feat of engineering for its time.
Mulfra Quoit is situated on a hilltop, providing panoramic views of the surrounding landscape, including the nearby Mount's Bay and the Atlantic Ocean. It is believed that the site was chosen for its prominent location, possibly for ceremonial or burial purposes, as dolmens like this were commonly used as burial chambers during the Neolithic period.
Over the years, the monument has suffered from weathering and deterioration, and only a portion of the original structure remains standing today. Nevertheless, Mulfra Quoit continues to attract visitors and archaeology enthusiasts who are fascinated by its ancient history and the mystery surrounding its purpose and construction.
Access to Mulfra Quoit is relatively easy, with a short walk from the nearest road leading to the site. The dolmen stands as a testament to the ingenuity and craftsmanship of our prehistoric ancestors, offering a glimpse into the distant past and the rich archaeological heritage of Cornwall.
If you have any feedback on the listing, please let us know in the comments section below.
Mulfra Quoit Images
Images are sourced within 2km of 50.165/-5.563 or Grid Reference SW4535. Thanks to Geograph Open Source API. All images are credited.
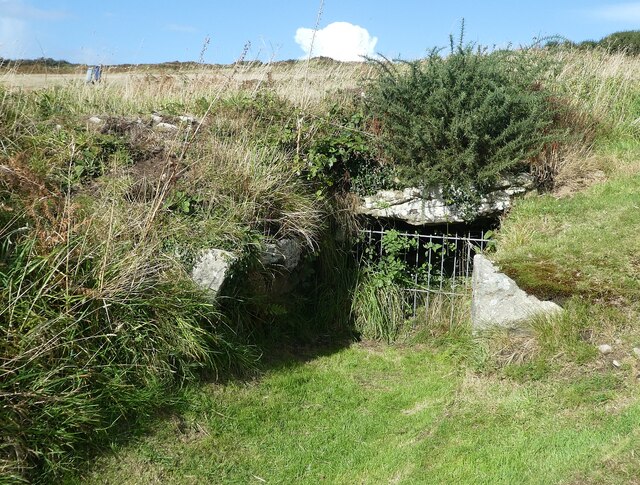
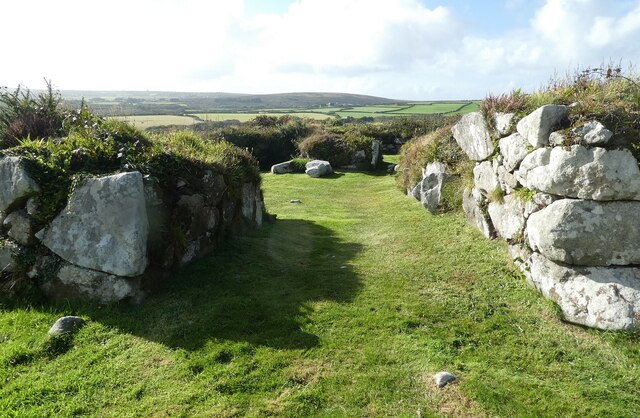
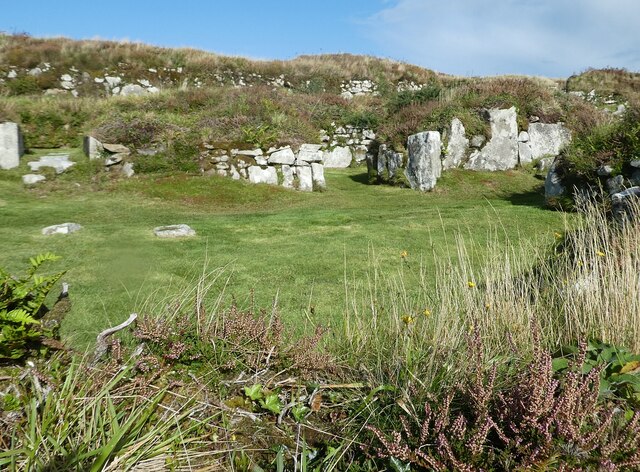
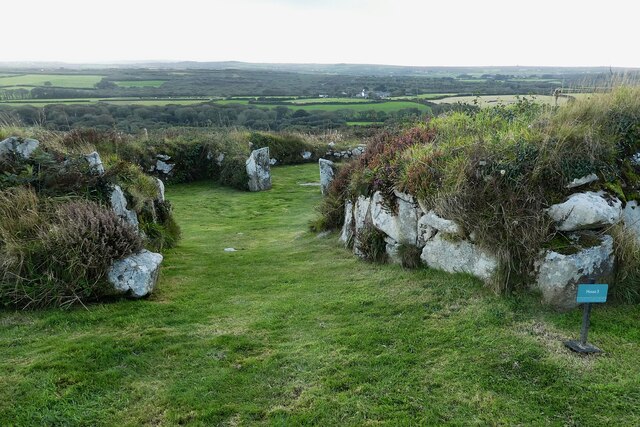
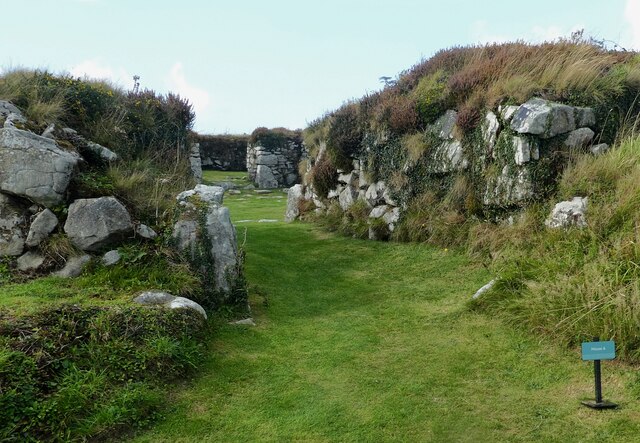
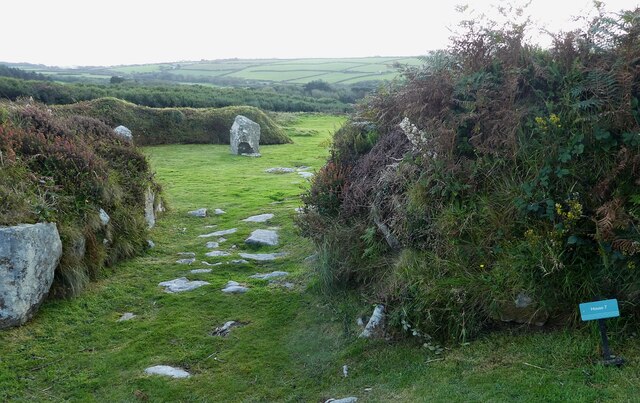
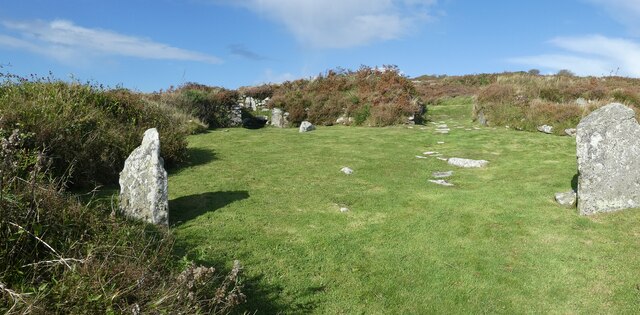
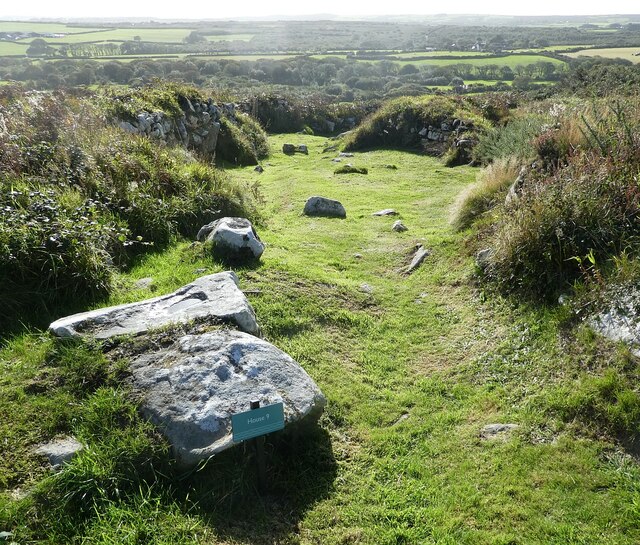
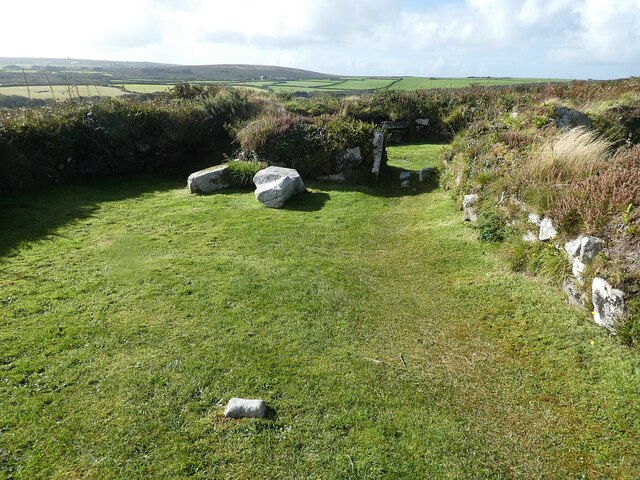
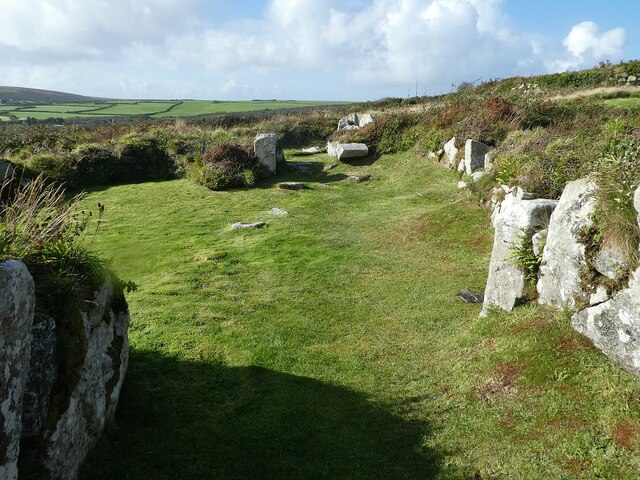
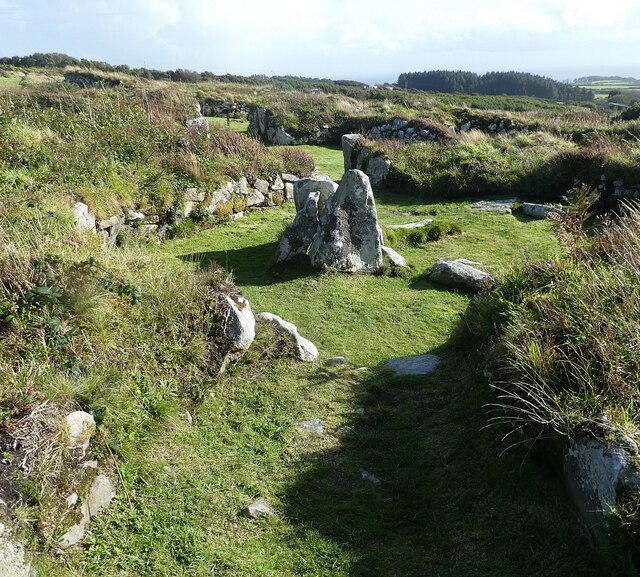
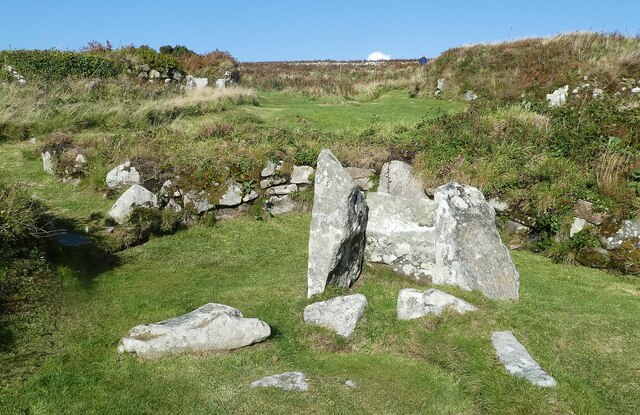
Mulfra Quoit is located at Grid Ref: SW4535 (Lat: 50.165, Lng: -5.563)
Unitary Authority: Cornwall
Police Authority: Devon and Cornwall
What 3 Words
///arena.natively.assure. Near Penzance, Cornwall
Nearby Locations
Related Wikis
Mulfra Quoit
Mulfra Quoit (grid reference SW451353) is a Neolithic dolmen in the county of Cornwall in England. It stands on Mulfra Hill to the north of the hamlet...
Mulfra
Mulfra is a hamlet in the parish of Madron, Cornwall, England and is on the southern slope of Mulfra Hill. Nearby is the Scheduled monument, Mulfra Quoit...
Bodrifty
Bodrifty is the modern name of an Iron Age village, now in ruins, in Cornwall, England, United Kingdom. It is 700 yards west of Mulfra Hill in Penwith...
New Mill, Cornwall
New Mill (Newmill on Ordnance Survey maps) is a small settlement in west Cornwall, England. It is approximately 2 miles (3.2 km) north of Penzance on the...
Nearby Amenities
Located within 500m of 50.165,-5.563Have you been to Mulfra Quoit?
Leave your review of Mulfra Quoit below (or comments, questions and feedback).
