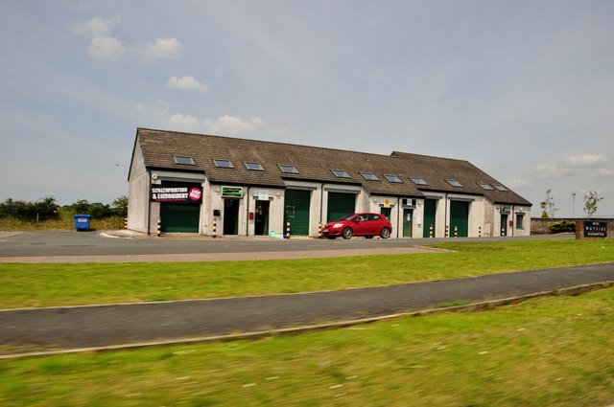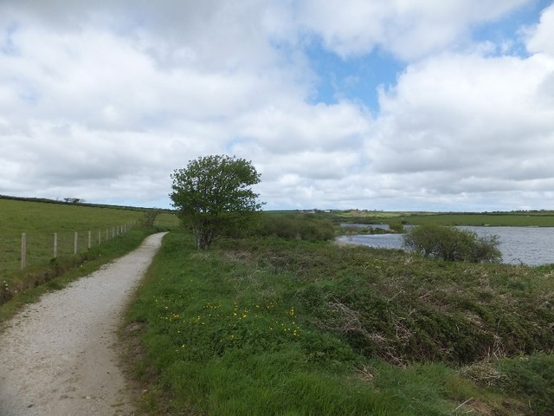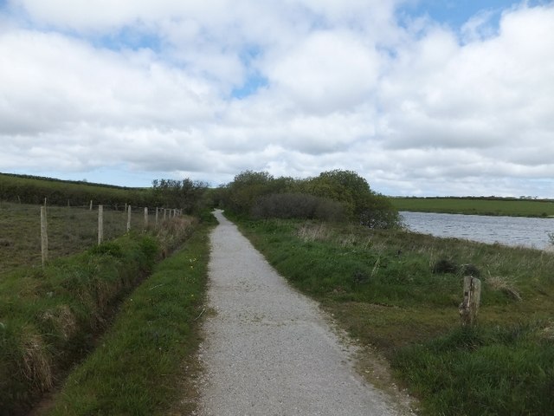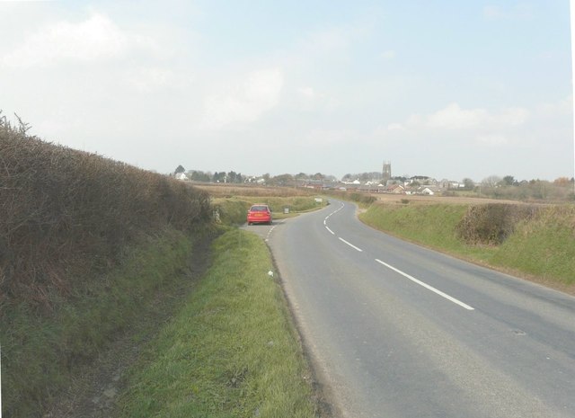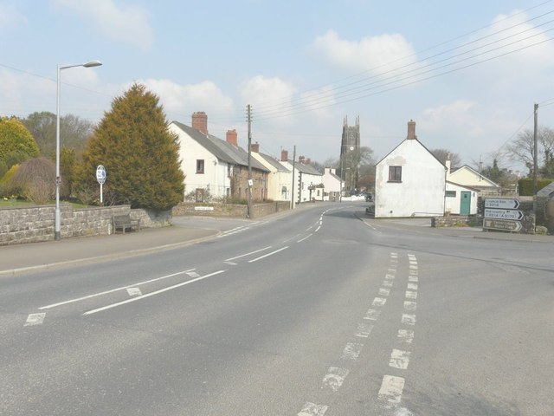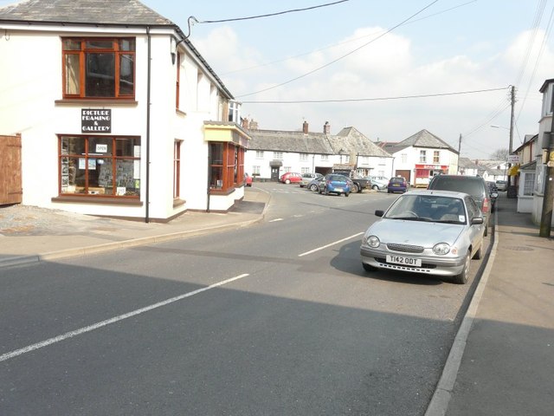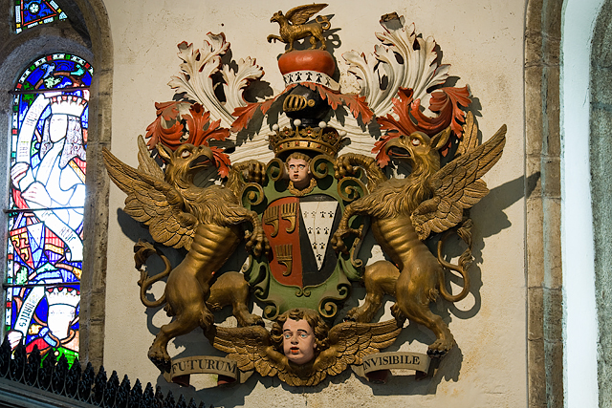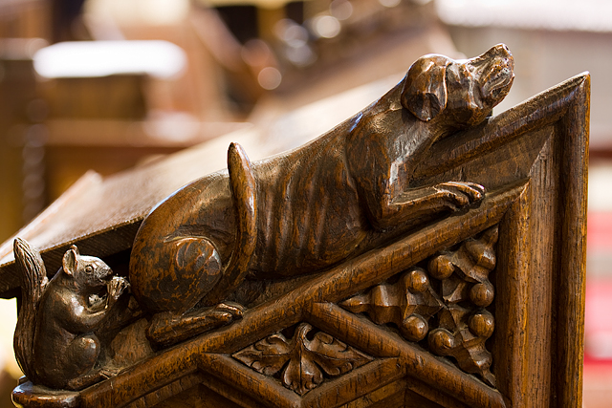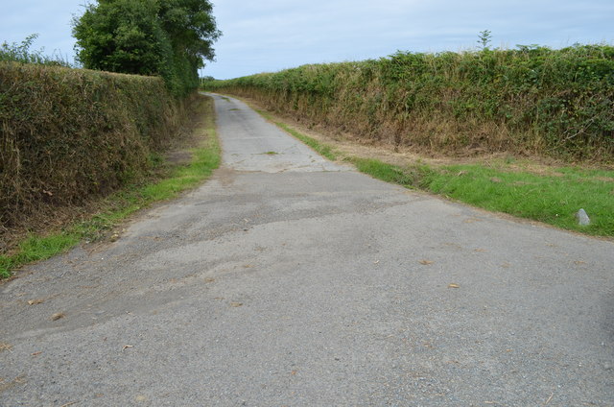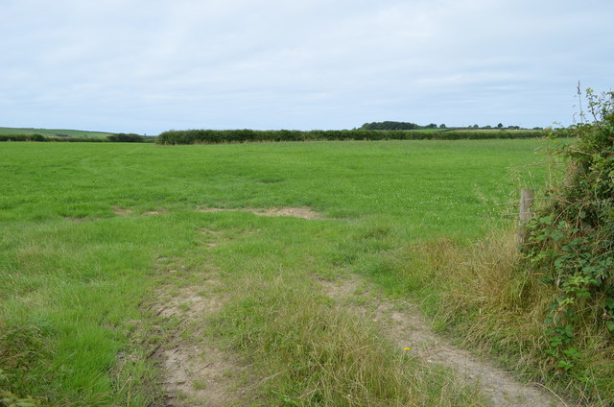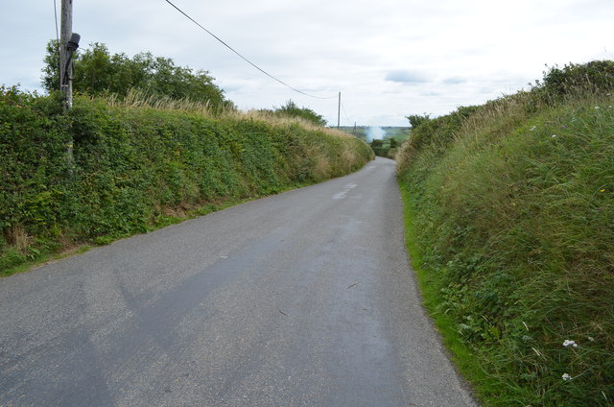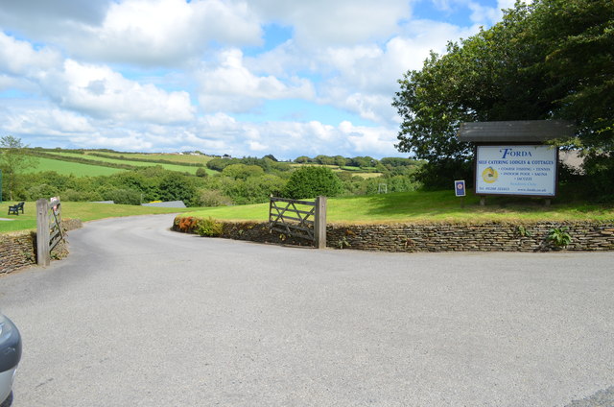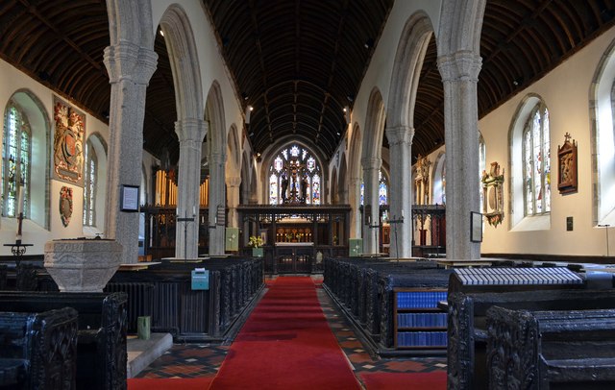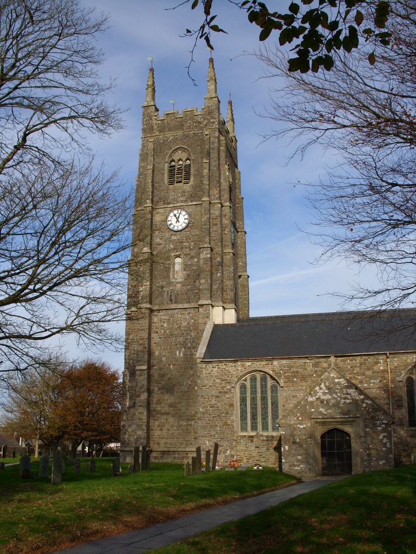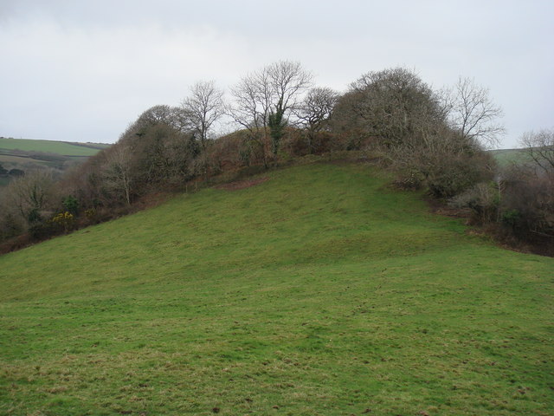Aldercombe Barton
Heritage Site in Cornwall
England
Aldercombe Barton
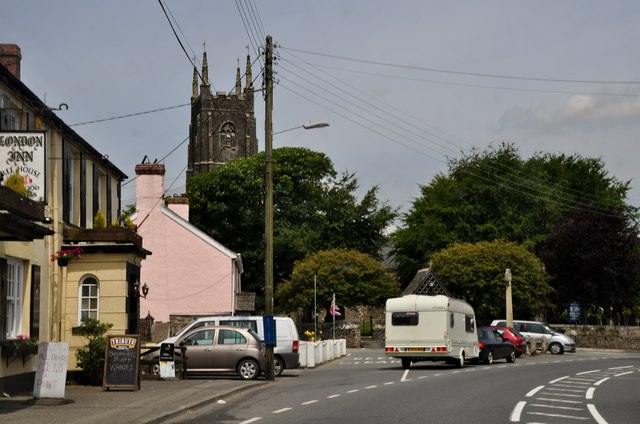
Aldercombe Barton, located in Cornwall, England, is a cherished heritage site that boasts a rich history dating back to the 12th century. Nestled amidst picturesque countryside, this historic estate is renowned for its architectural beauty and cultural significance. The main feature of the site is the manor house, which showcases a unique blend of medieval and Tudor architectural styles.
The manor house, built in the 14th century, stands as a testament to the region's past. Its stone walls, intricate carvings, and mullioned windows exude a sense of grandeur and elegance. The interior is equally impressive, with oak-panelled rooms, stone fireplaces, and ornate ceilings that transport visitors back in time.
Surrounding the manor house are beautifully landscaped gardens, which were meticulously designed to complement the historical charm of the estate. Flowerbeds, manicured lawns, and ancient trees create a serene and idyllic ambiance, making it a popular spot for leisurely walks and picnics.
Aldercombe Barton has also played a significant role in Cornwall's agricultural history. The estate encompasses vast farmland, where traditional farming practices have been preserved for centuries. Visitors can witness the thriving agricultural activities, including livestock rearing, organic farming, and crop cultivation.
In recognition of its historical and cultural importance, Aldercombe Barton has been designated as a protected heritage site. It serves as a valuable educational resource, offering guided tours and interactive exhibits that delve into the region's past. Whether exploring the manor house, strolling through the gardens, or learning about traditional farming methods, a visit to Aldercombe Barton promises an enriching experience for history enthusiasts and nature lovers alike.
If you have any feedback on the listing, please let us know in the comments section below.
Aldercombe Barton Images
Images are sourced within 2km of 50.877/-4.467 or Grid Reference SS2611. Thanks to Geograph Open Source API. All images are credited.
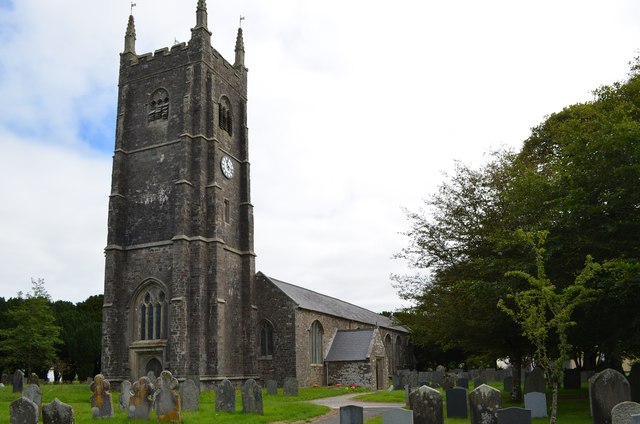
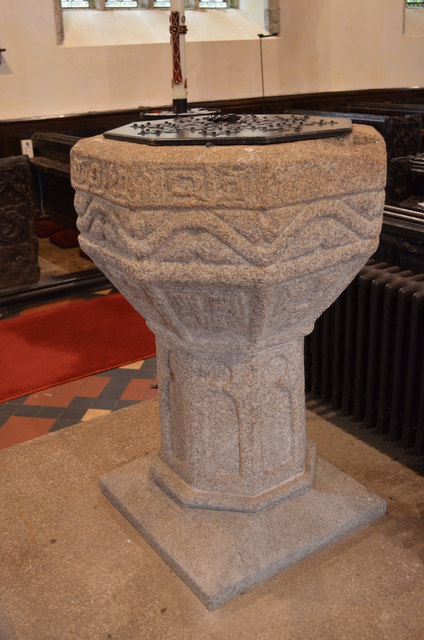
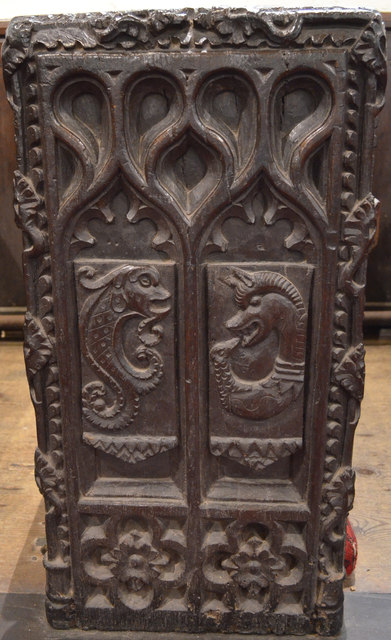
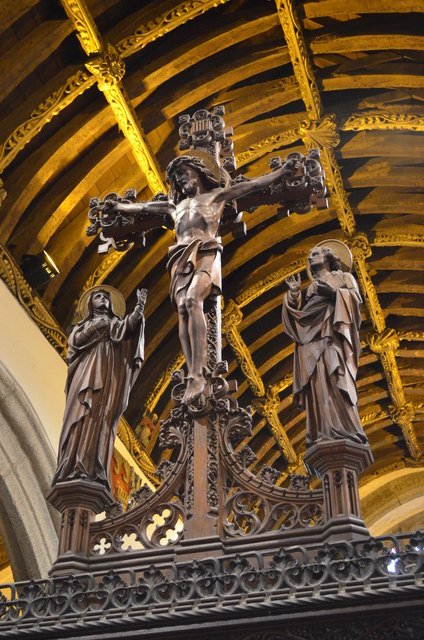
Aldercombe Barton is located at Grid Ref: SS2611 (Lat: 50.877, Lng: -4.467)
Unitary Authority: Cornwall
Police Authority: Devon and Cornwall
What 3 Words
///nightlife.opposing.declining. Near Flexbury, Cornwall
Nearby Locations
Related Wikis
Lymsworthy Meadows
Lymsworthy Meadows is a Site of Special Scientific Interest (SSSI) in north Cornwall, England, UK, noted for its biological characteristics. == Geography... ==
Kilkhampton
Kilkhampton (Cornish: Kylgh) is a village and civil parish in northeast Cornwall, England, United Kingdom. The village is on the A39 about four miles...
Brocklands Adventure Park
Brocklands Adventure Park was a family run leisure park situated near Bude in Cornwall. The park was established in 1977 originally as a Tearoom and shop...
Upper Tamar Lake
Upper Tamar lake is a reservoir on the border of Cornwall and Devon in south-west England. It is owned by South West Water and managed by the South West...
Thurdon
Thurdon is a hamlet in the parish of Kilkhampton, Cornwall, England, United Kingdom. == References ==
Penstowe Castle
Penstowe Castle, also called Kilkhampton Castle, was a medieval fortification built near Kilkhampton, Cornwall, England, possibly during the years of...
West Youlstone
West Youlstone is a hamlet in north Cornwall, England, United Kingdom. It lies seven miles north north west of Bude and north of Kilkhampton along the...
Alfardisworthy
Alfardisworthy is a hamlet in Devon, England, which straddles the border with Cornwall. To the northwest is a reservoir, named Upper Tamar Lake, which...
Have you been to Aldercombe Barton?
Leave your review of Aldercombe Barton below (or comments, questions and feedback).
