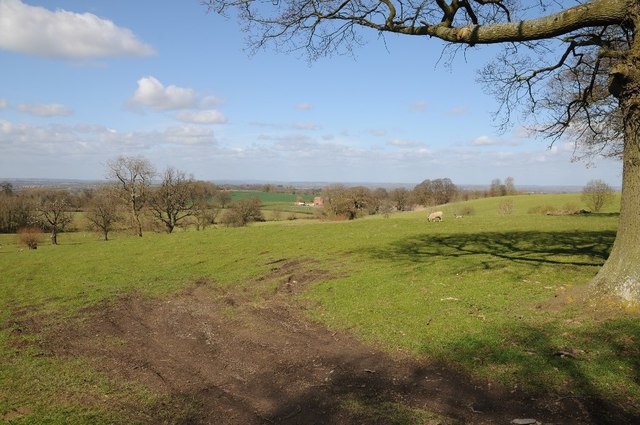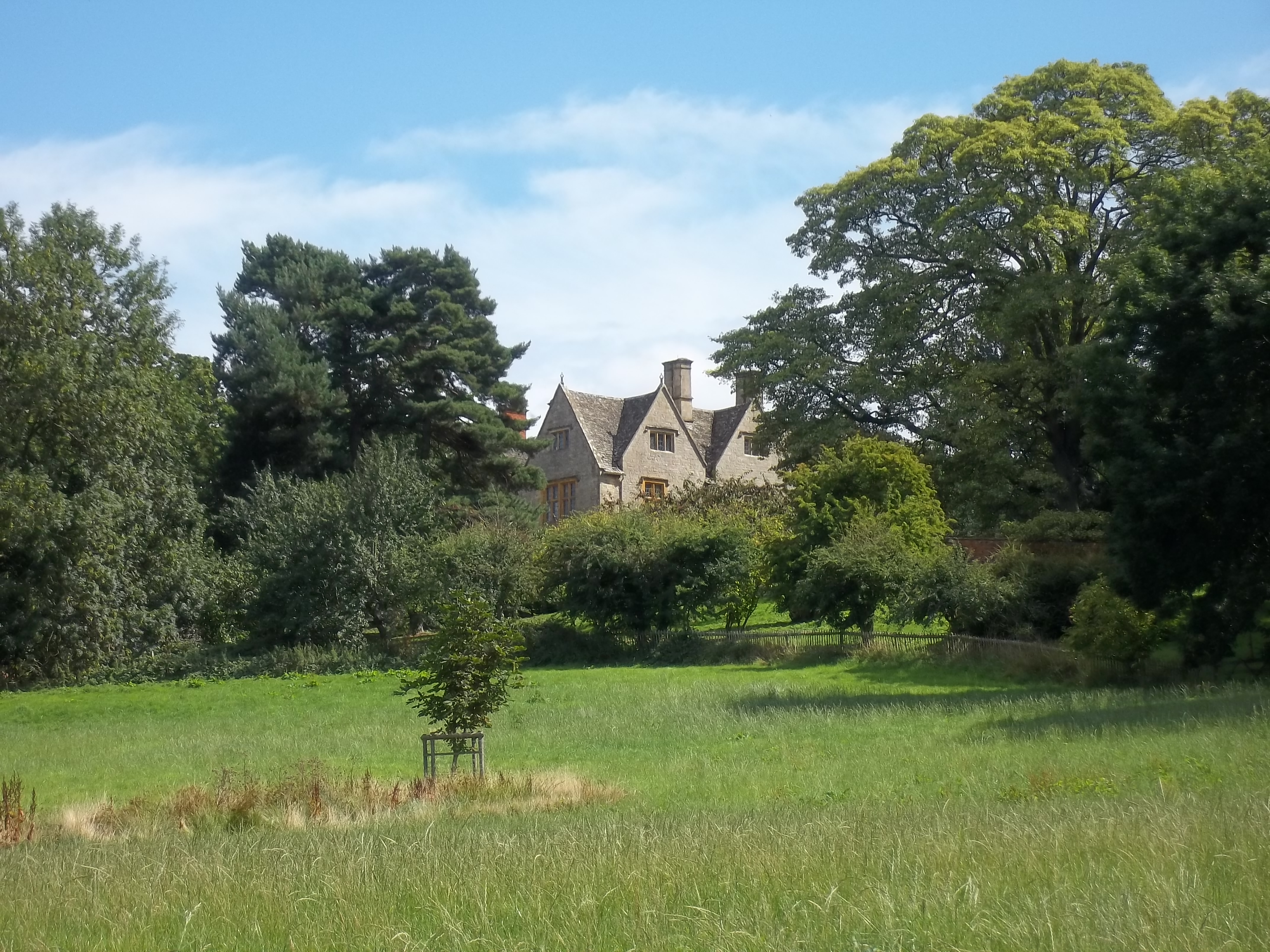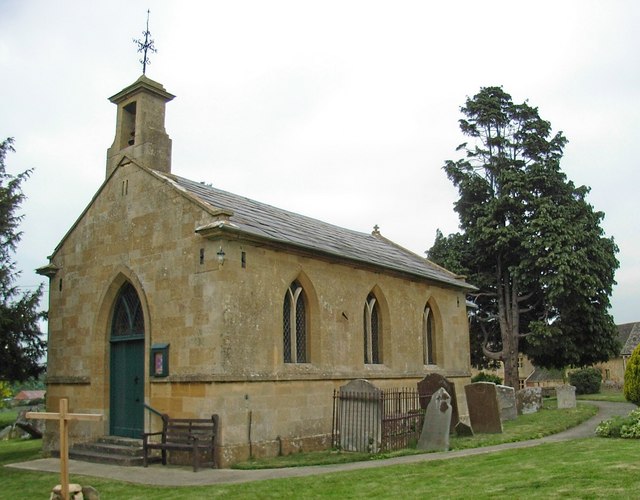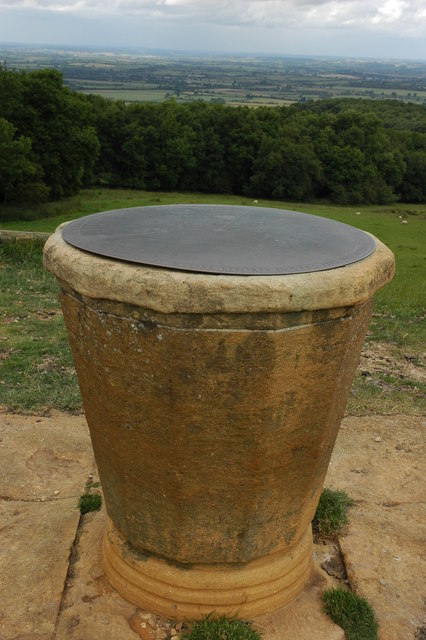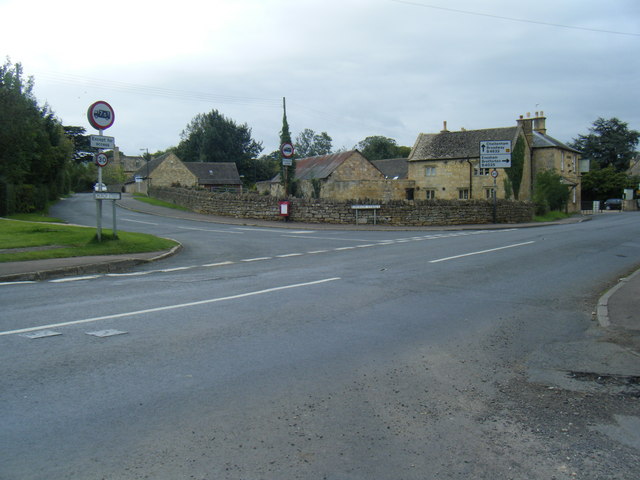Aston Hill
Hill, Mountain in Gloucestershire Cotswold
England
Aston Hill

Aston Hill is a picturesque hill located in the county of Gloucestershire, England. Situated in the heart of the Cotswolds, it is renowned for its natural beauty and stunning views of the surrounding countryside. Standing at an elevation of approximately 300 meters, Aston Hill is often referred to as a mountain due to its commanding presence in the landscape.
Covered in lush greenery, the hill is home to a diverse range of flora and fauna, making it a popular destination for nature lovers and hikers. Its slopes are adorned with an array of wildflowers during the spring and summer months, creating a vibrant and colorful scenery. The hill also offers various walking trails, allowing visitors to explore its enchanting surroundings and enjoy breathtaking vistas from its summit.
Aston Hill is steeped in history, with evidence of human habitation dating back to prehistoric times. The hillside is dotted with ancient burial mounds, which serve as a reminder of the area's rich past. Moreover, the nearby village of Aston boasts a charming medieval church and traditional stone cottages, adding to the area's historical appeal.
In addition to its natural and historical significance, Aston Hill offers recreational activities for visitors. It is a popular spot for paragliding and hang gliding enthusiasts, who take advantage of the hill's favorable wind conditions. Aston Hill also hosts various events throughout the year, including outdoor concerts and community gatherings, attracting locals and tourists alike.
Overall, Aston Hill in Gloucestershire is a captivating destination that combines natural beauty, historical significance, and recreational opportunities, making it a must-visit location for those seeking tranquility and a connection with nature.
If you have any feedback on the listing, please let us know in the comments section below.
Aston Hill Images
Images are sourced within 2km of 52.067649/-1.7929344 or Grid Reference SP1441. Thanks to Geograph Open Source API. All images are credited.




Aston Hill is located at Grid Ref: SP1441 (Lat: 52.067649, Lng: -1.7929344)
Administrative County: Gloucestershire
District: Cotswold
Police Authority: Gloucestershire
What 3 Words
///guidebook.varieties.meant. Near Chipping Campden, Gloucestershire
Nearby Locations
Related Wikis
Nearby Amenities
Located within 500m of 52.067649,-1.7929344Have you been to Aston Hill?
Leave your review of Aston Hill below (or comments, questions and feedback).








