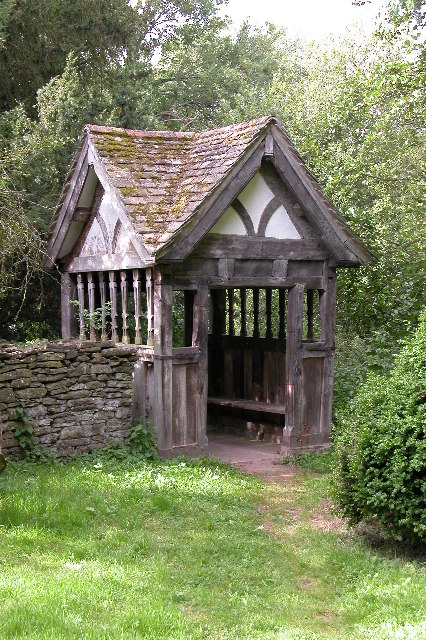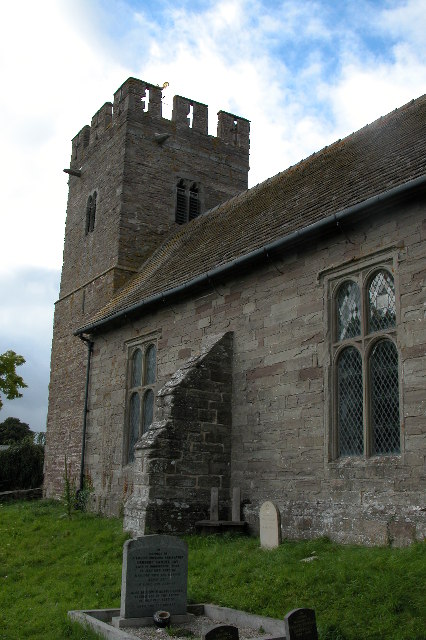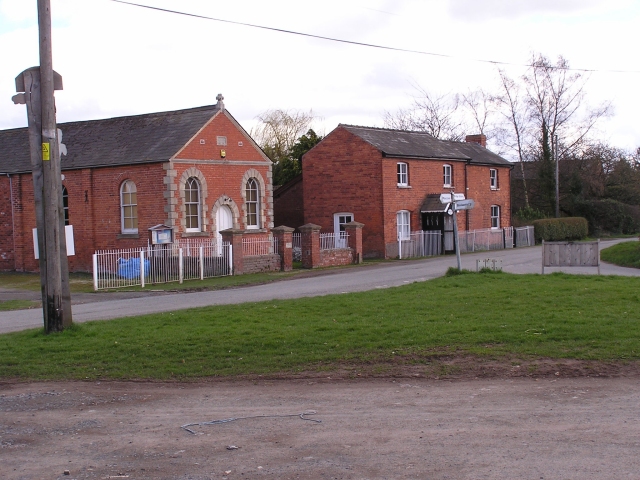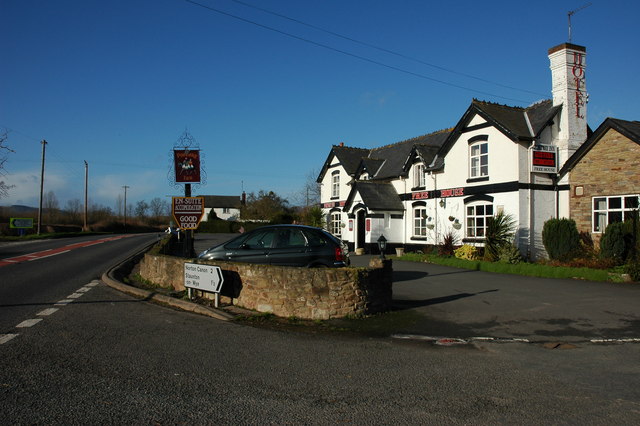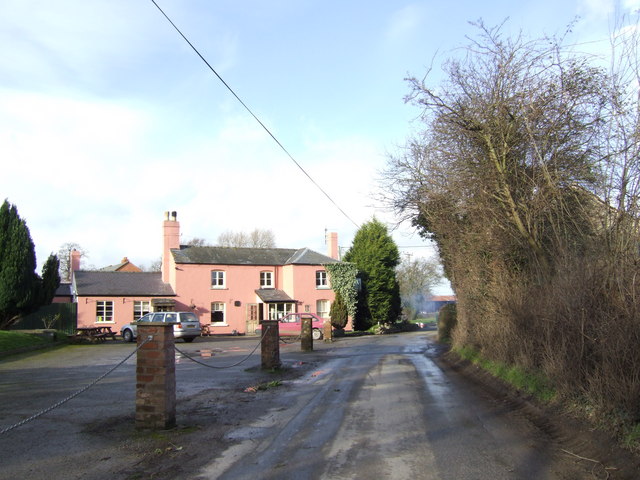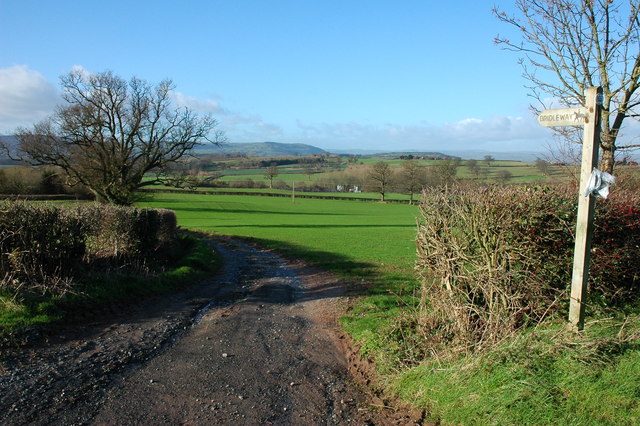Byford Common
Downs, Moorland in Herefordshire
England
Byford Common
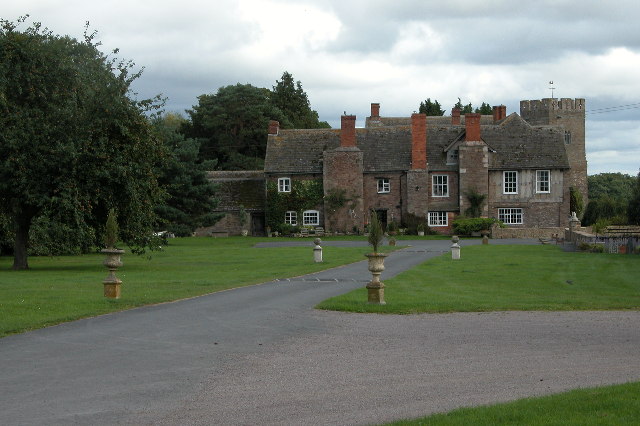
Byford Common is a picturesque natural area located in Herefordshire, England. Situated on the downs and moorland, it is known for its stunning landscapes and diverse wildlife. Spanning approximately 200 acres, Byford Common offers a unique blend of rolling hills, open grasslands, and heathlands, making it a popular destination for nature enthusiasts and hikers.
The common is characterized by its rich biodiversity, with numerous species of flora and fauna thriving in its varied habitats. Visitors can expect to encounter a wide range of plants such as heather, gorse, and bilberry, which create a vibrant and colorful display throughout the year. The diverse birdlife in the area includes species like skylarks, curlews, and stonechats, providing a delightful symphony of sounds for visitors to enjoy.
Byford Common also boasts several walking trails, allowing visitors to explore its natural beauty while taking in breathtaking views of the surrounding countryside. These trails cater to different levels of fitness and offer opportunities to observe the local wildlife up close. The common is also a designated Site of Special Scientific Interest (SSSI), highlighting its ecological significance and importance for conservation.
In addition to its natural attractions, Byford Common is steeped in history and heritage. The remains of an Iron Age hillfort can be found on the common, providing a glimpse into the area's ancient past. Overall, Byford Common offers a tranquil escape from the hustle and bustle of everyday life, allowing visitors to immerse themselves in the stunning landscapes and rich natural heritage of Herefordshire.
If you have any feedback on the listing, please let us know in the comments section below.
Byford Common Images
Images are sourced within 2km of 52.083351/-2.8921048 or Grid Reference SO3843. Thanks to Geograph Open Source API. All images are credited.

![Dying Oak Tree This once magnificent tree is slowly dying. Situated between the A438 and the River Wye. Close to the village of Monnington on Wye. I first photographed this Oak Tree six years ago [2000]. Then seeing it again, I was heart broken to see how many branches have gone and only one living branch left.](https://s3.geograph.org.uk/photos/33/62/336267_143ae727.jpg)
Byford Common is located at Grid Ref: SO3843 (Lat: 52.083351, Lng: -2.8921048)
Unitary Authority: County of Herefordshire
Police Authority: West Mercia
What 3 Words
///multiples.arise.quest. Near Bridge Sollers, Herefordshire
Nearby Locations
Related Wikis
Byford
Byford is a village and civil parish on the River Wye in Herefordshire, England, about 11 km (7 mi) west of Hereford. According to the 2001 census, it...
Mansell Gamage
Mansell Gamage is a village and civil parish in Herefordshire, England. It is on the B4230 road and is near the A438 road. == References ==
Monnington on Wye
Monnington on Wye is a village and former civil parish, now in the parish of Brobury with Monnington-on-Wye, in western Herefordshire, England, located...
Preston on Wye
Preston on Wye is a village and civil parish in Herefordshire, England. It is situated near the River Wye, about 9 miles west of Hereford. Nearby places...
Bridge Sollers
Bridge Sollers is a village and civil parish in Herefordshire, England, 10 km (6.2 mi) west of Hereford, on the River Wye. The village consists of 12 households...
Staunton on Wye
Staunton on Wye is a relatively unpopulated civil parish in West Herefordshire, which is perhaps one of the most uninhabited locations of England. The...
Moccas
Moccas is a village and civil parish in the English county of Herefordshire. It is located 14 miles (23 km) west of Hereford. The population of the civil...
Bishopstone, Herefordshire
Bishopstone is a village and civil parish in Herefordshire, England, 10 km (6.2 mi) west of Hereford, near the River Wye and the Roman town of Magnis....
Nearby Amenities
Located within 500m of 52.083351,-2.8921048Have you been to Byford Common?
Leave your review of Byford Common below (or comments, questions and feedback).
