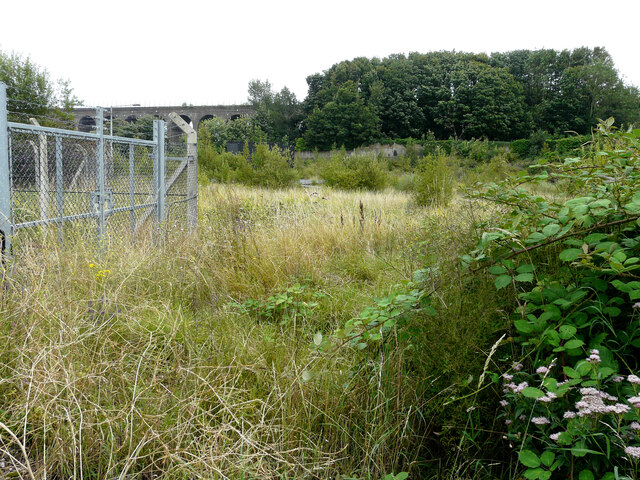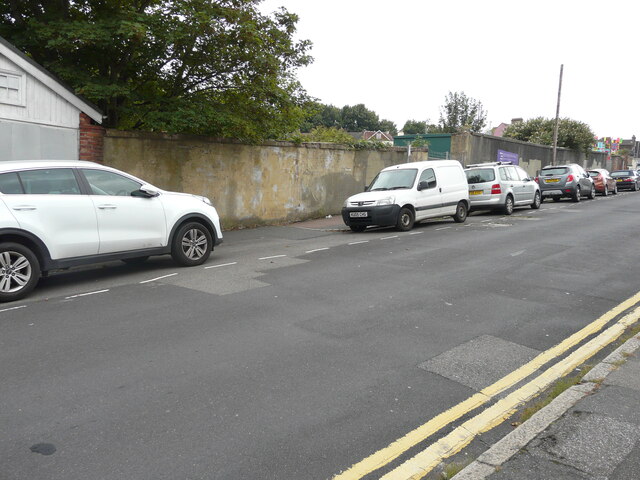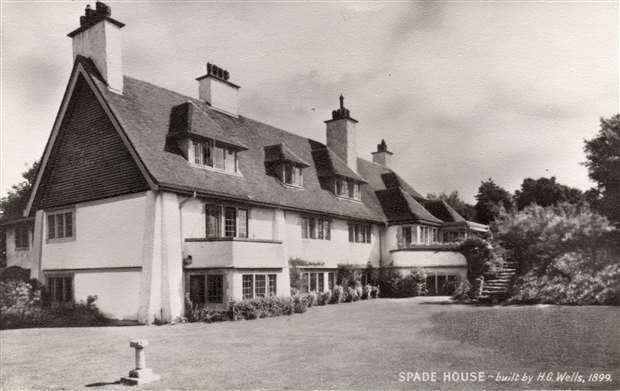Radnor Cliff
Cliff, Slope in Kent Shepway
England
Radnor Cliff
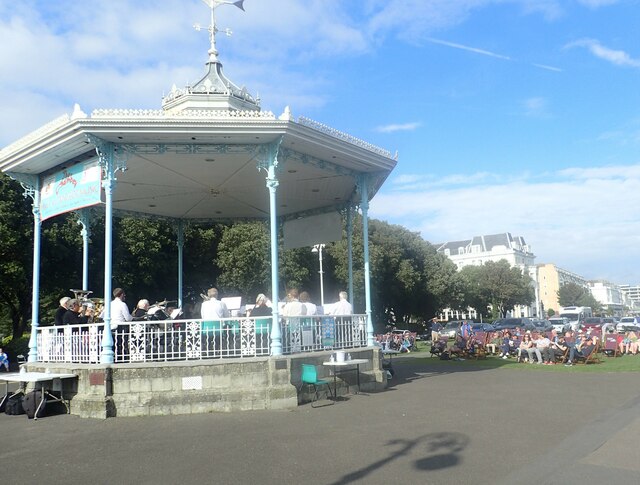
Radnor Cliff is a prominent geological feature located in the town of Folkestone, Kent, England. It is a steep and rugged cliff face that stretches for approximately one kilometer along the eastern edge of the town. The cliff is made up of layers of chalk and is part of the larger geological formation known as the White Cliffs of Dover.
The cliff is characterized by its impressive height, reaching up to 30 meters in some areas, and its distinctive white color, which is a result of the chalk composition. It is a popular tourist attraction, offering breathtaking panoramic views of the English Channel and the French coastline on clear days.
Radnor Cliff is also known for its historical significance. During World War II, it served as a key defensive position for the British army, with various military installations and fortifications strategically placed along its edge. Today, remnants of these wartime structures can still be seen, adding to the charm and historical appeal of the area.
The cliff is easily accessible, with several footpaths and trails allowing visitors to explore its beauty. It is a haven for wildlife, with a variety of bird species, butterflies, and wildflowers thriving in its chalky environment. The area is also popular among rock climbers, who are drawn to the challenging routes and stunning views.
In summary, Radnor Cliff is a striking geological feature in Folkestone, Kent, offering stunning views, historical significance, and a unique habitat for wildlife. It is a must-visit destination for nature enthusiasts, history buffs, and those seeking an exhilarating outdoor experience.
If you have any feedback on the listing, please let us know in the comments section below.
Radnor Cliff Images
Images are sourced within 2km of 51.074218/1.1597374 or Grid Reference TR2135. Thanks to Geograph Open Source API. All images are credited.






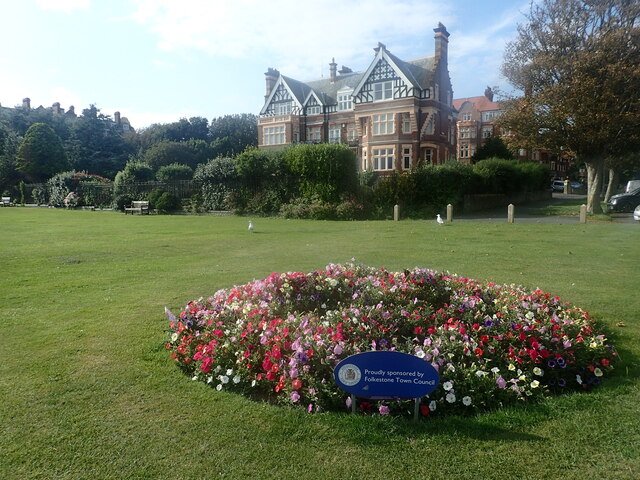
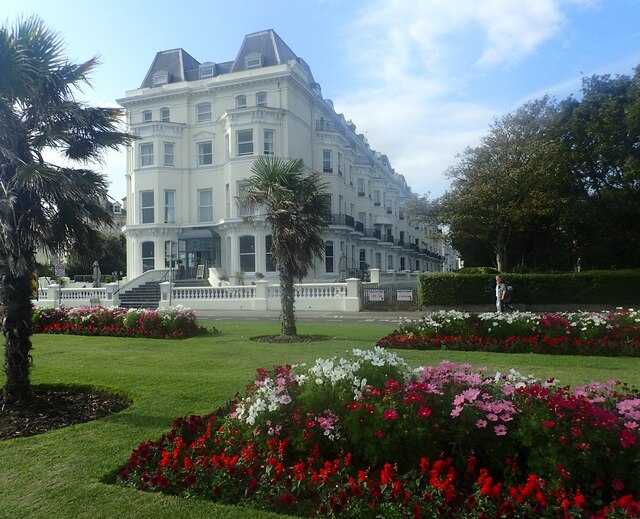
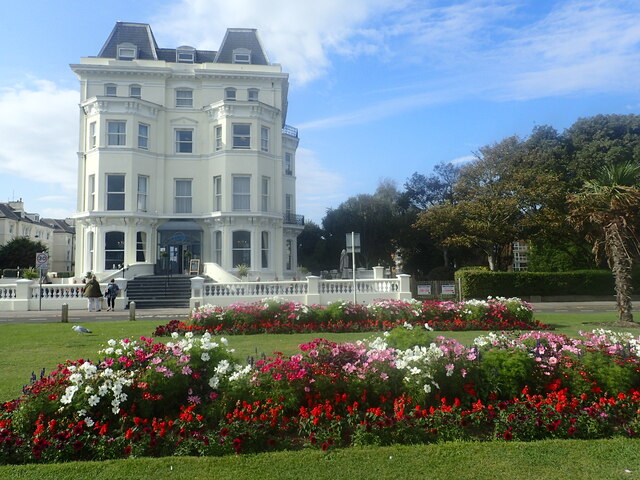


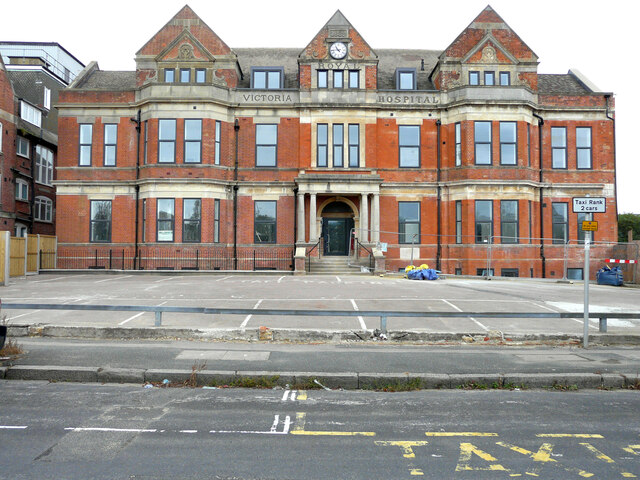
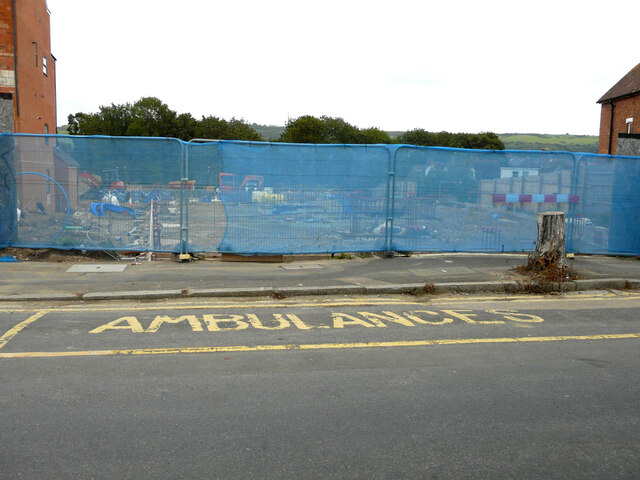
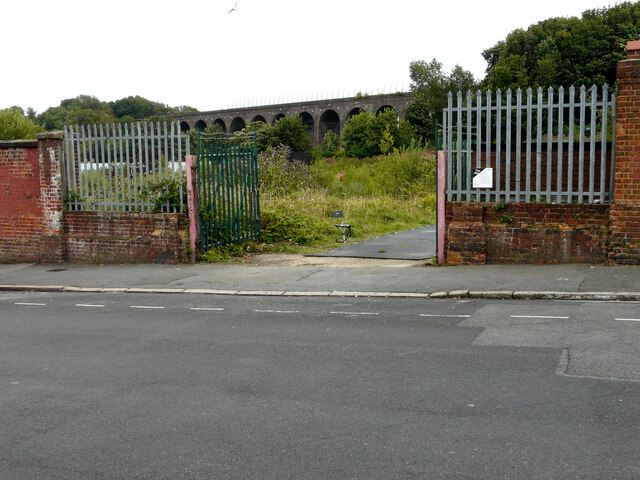
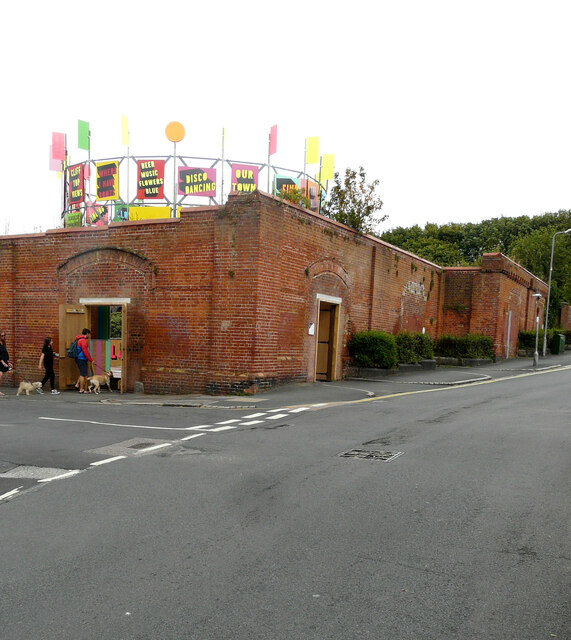
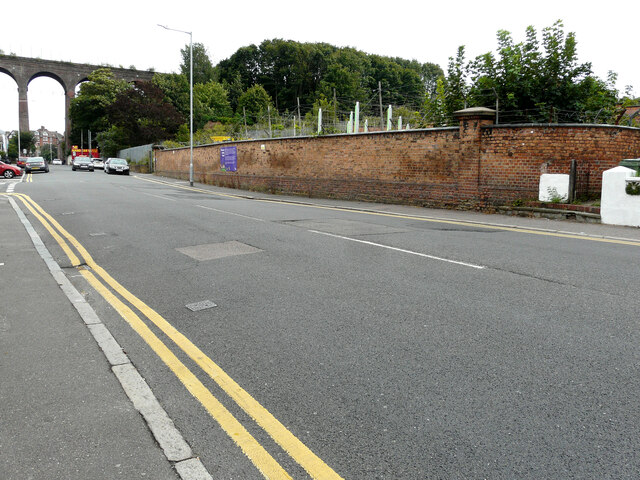
Radnor Cliff is located at Grid Ref: TR2135 (Lat: 51.074218, Lng: 1.1597374)
Administrative County: Kent
District: Shepway
Police Authority: Kent
What 3 Words
///informed.dent.situation. Near Folkestone, Kent
Nearby Locations
Related Wikis
Sandgate Plain
Sandgate Plain was a cricket ground in Folkestone in Kent. The ground was situated on the Folkestone Leas, an area along the coast to the west of the town...
Spade House
Spade House was the home of the science fiction writer H. G. Wells from 1901 to 1909. It is a large mansion overlooking Sandgate, near Folkestone, in southeast...
History of Folkestone
The history of Folkestone stretches back to ancient times, with evidence of human habitation dating to the Mesolithic and Paleolithic ages over 12,000...
Folkestone School for Girls
The Folkestone School for Girls (FSG) is an all-girls grammar school with academy status in Folkestone, Kent, England, next to Sandgate Primary School...
Nearby Amenities
Located within 500m of 51.074218,1.1597374Have you been to Radnor Cliff?
Leave your review of Radnor Cliff below (or comments, questions and feedback).
