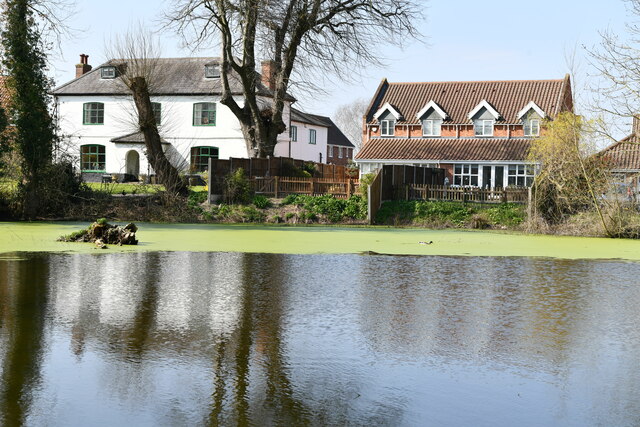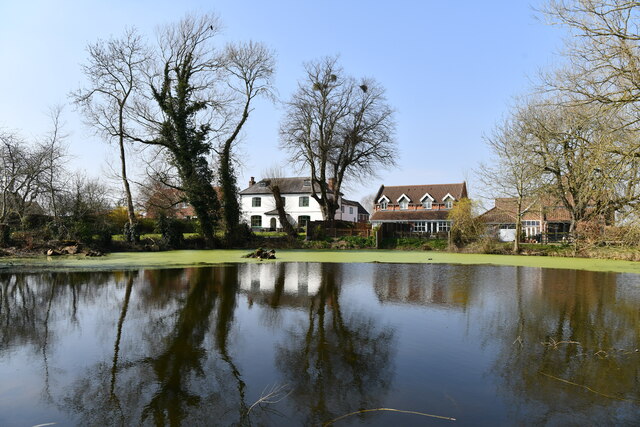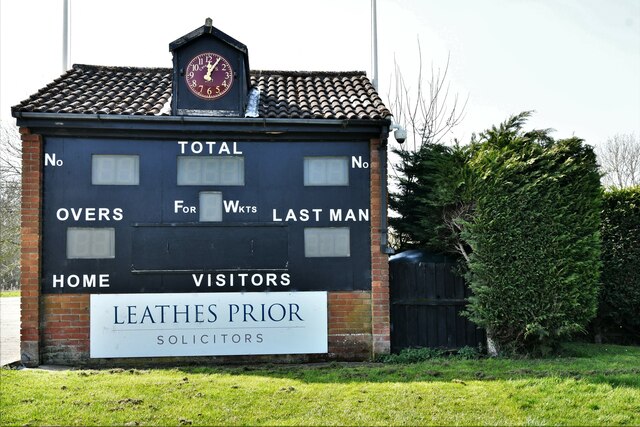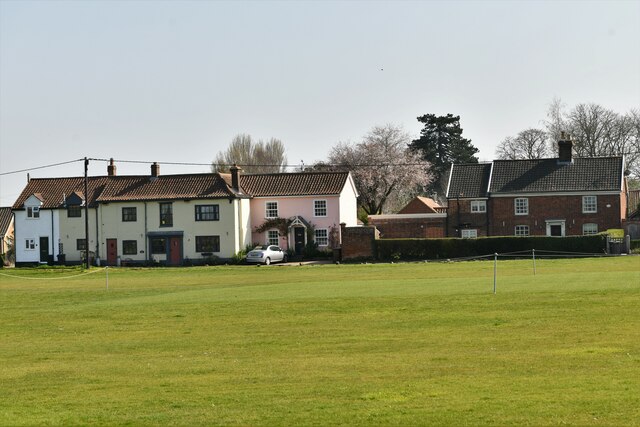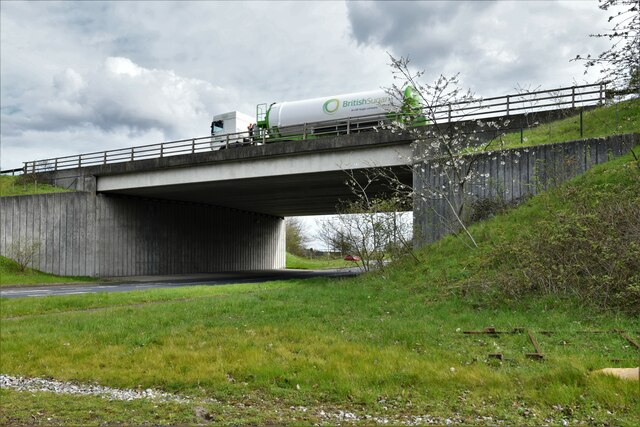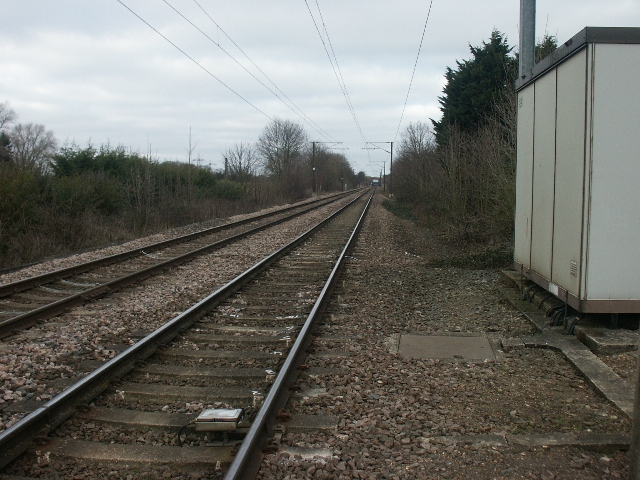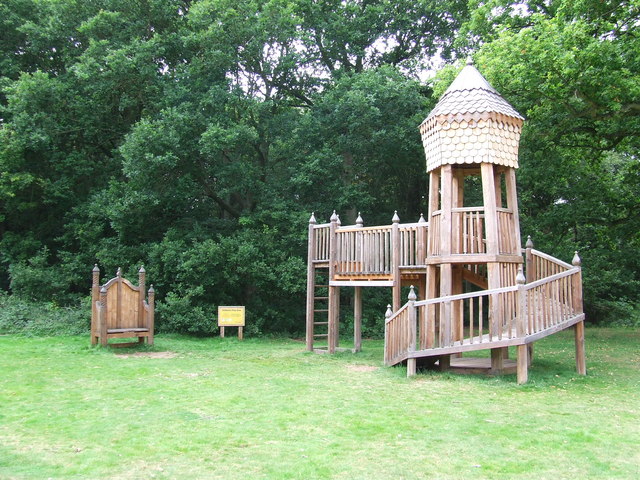The Grove
Wood, Forest in Norfolk South Norfolk
England
The Grove

The Grove in Norfolk is a picturesque woodland area located in the eastern part of England. This forest is known for its lush greenery, towering trees, and diverse wildlife. It covers a vast area and is a popular destination for nature lovers, hikers, and bird watchers.
The Grove is home to a variety of tree species, including oak, beech, and pine, creating a rich and vibrant ecosystem. The forest floor is carpeted with ferns, mosses, and wildflowers, adding to its natural beauty.
Visitors to The Grove can enjoy peaceful walks along well-maintained trails, where they may encounter deer, squirrels, and various species of birds. The forest is also home to a number of historical sites, such as ancient ruins and burial mounds, adding an element of intrigue to the natural surroundings.
Overall, The Grove in Norfolk is a tranquil and enchanting destination for those seeking to escape the hustle and bustle of city life and immerse themselves in the beauty of nature.
If you have any feedback on the listing, please let us know in the comments section below.
The Grove Images
Images are sourced within 2km of 52.573454/1.262313 or Grid Reference TG2102. Thanks to Geograph Open Source API. All images are credited.

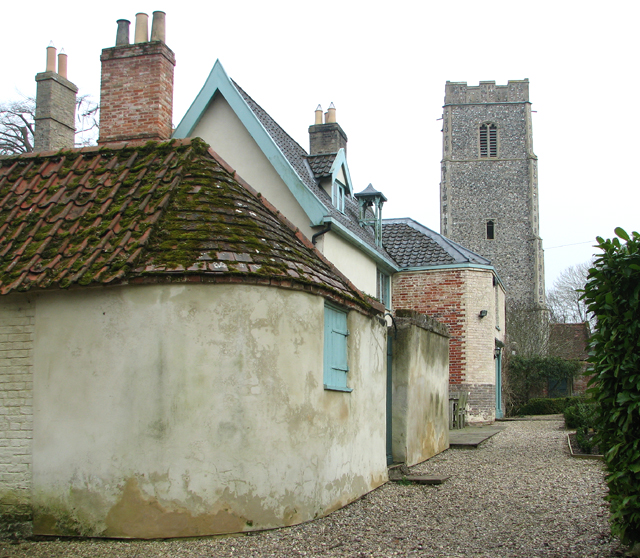



The Grove is located at Grid Ref: TG2102 (Lat: 52.573454, Lng: 1.262313)
Administrative County: Norfolk
District: South Norfolk
Police Authority: Norfolk
What 3 Words
///selects.sailed.scoping. Near Mulbarton, Norfolk
Nearby Locations
Related Wikis
Swardeston
Swardeston is a village four miles (6 km) south of Norwich in Norfolk, England, on high ground above the Tas valley. It covers an area of 3.95 km2 (1.53...
Norwich CEYMS F.C.
Norwich Church of England Young Men's Society Football Club, commonly called Norwich CEYMS, is a football club based in Swardeston, near Norwich, in Norfolk...
Swainsthorpe railway station
Swainsthorpe was a railway station in Swainsthorpe, England, around five miles south of Norwich. It was opened in 1850 when the Great Eastern Railway constructed...
Dunston Common
Dunston Common is a 3.8-hectare (9.4-acre) Local Nature Reserve south of Norwich in Norfolk. It is owned and managed by South Norfolk District Council...
Nearby Amenities
Located within 500m of 52.573454,1.262313Have you been to The Grove?
Leave your review of The Grove below (or comments, questions and feedback).
