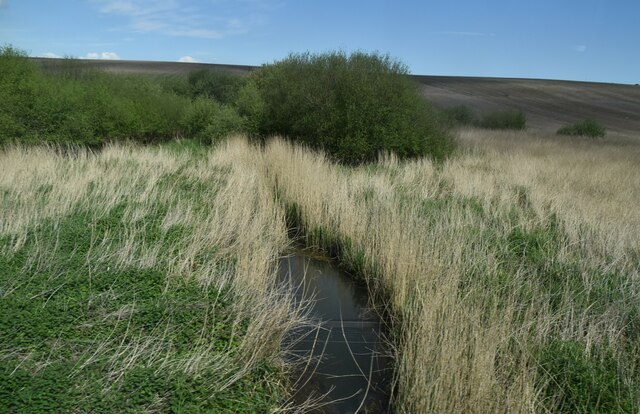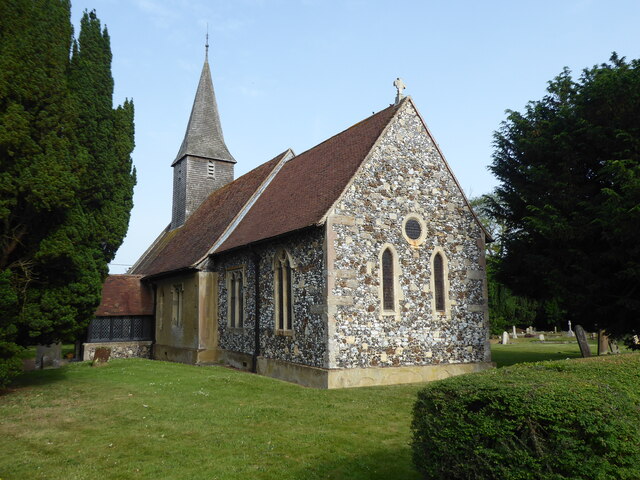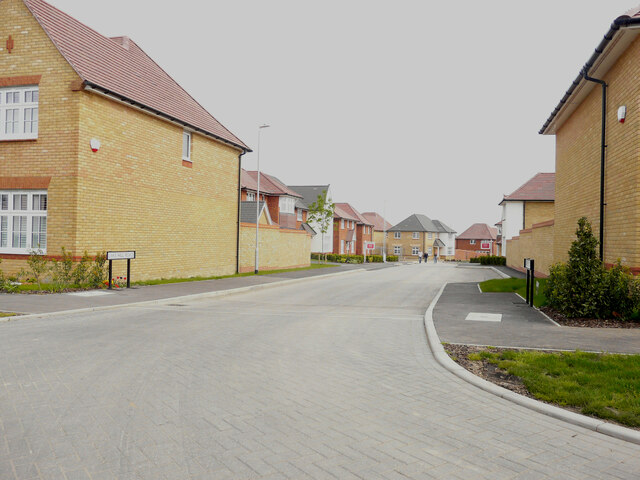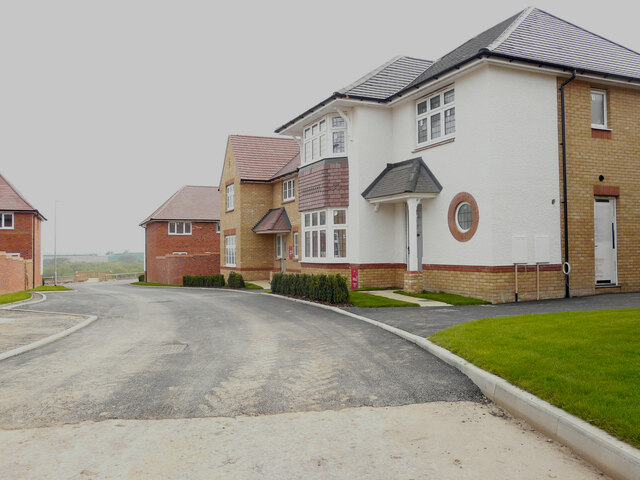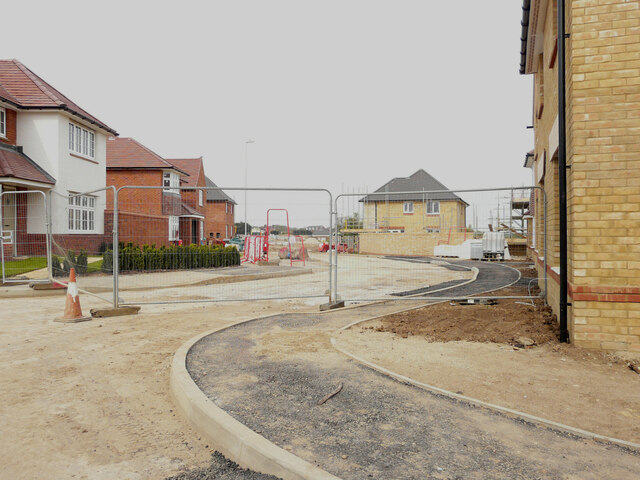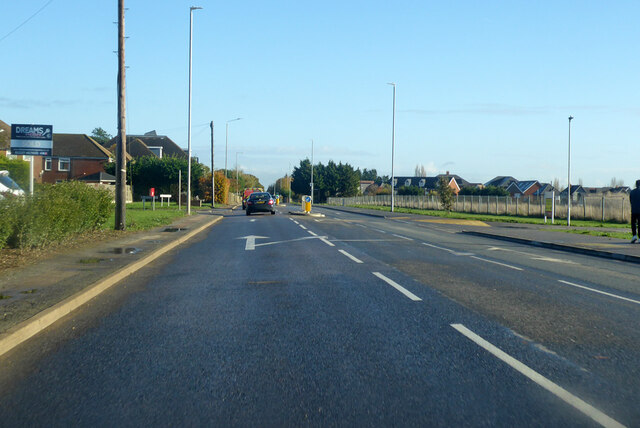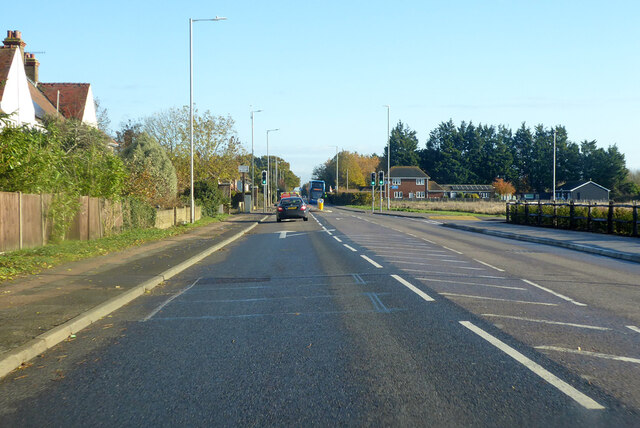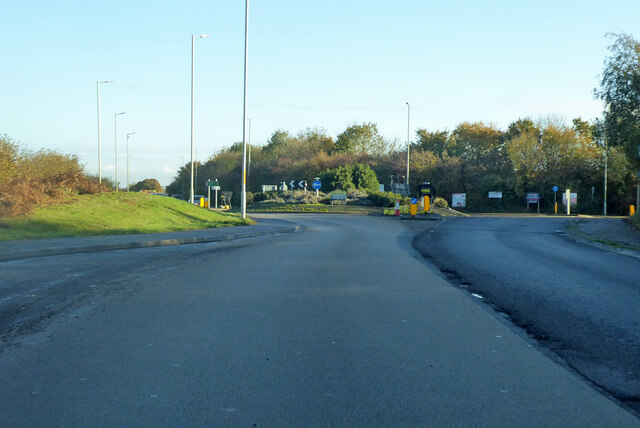Park Rough
Wood, Forest in Kent Canterbury
England
Park Rough
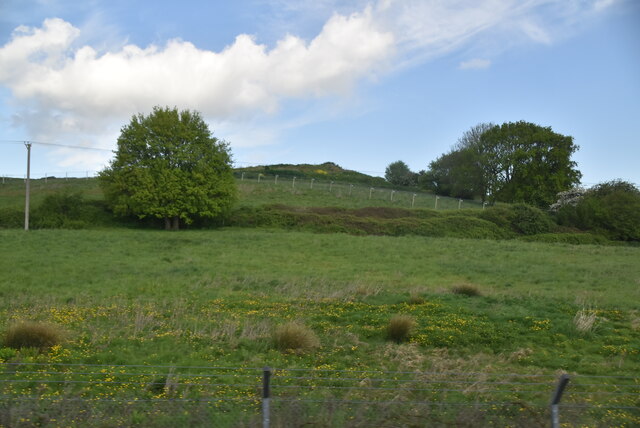
Park Rough, located in Kent, is a charming woodland area known for its natural beauty and diverse wildlife. Covering a vast expanse of land, this forest is a haven for nature enthusiasts and outdoor adventurers alike.
The woodland is predominantly composed of a mixture of deciduous and evergreen trees, creating a picturesque landscape that changes with the seasons. Towering oak and beech trees provide a dense canopy, offering shade and shelter to the variety of flora and fauna that call Park Rough their home.
The forest boasts an extensive network of well-maintained trails, making it an ideal destination for hikers and walkers. These paths meander through the woods, offering breathtaking views of the surrounding countryside and allowing visitors to immerse themselves in the tranquility of nature. Along the way, one can encounter a wide range of wildlife, including deer, squirrels, and a plethora of bird species.
Park Rough is also well-known for its rich biodiversity. The forest supports a diverse range of plant life, with various wildflowers, ferns, and mosses thriving in the damp and shaded areas. The forest floor is carpeted with a vibrant tapestry of bluebells in the spring, creating a stunning spectacle for visitors.
The forest is accessible to the public year-round, attracting visitors from near and far. Whether one seeks a peaceful escape from the bustling city or an opportunity to reconnect with nature, Park Rough in Kent provides an idyllic setting for outdoor exploration and appreciation of the natural world.
If you have any feedback on the listing, please let us know in the comments section below.
Park Rough Images
Images are sourced within 2km of 51.322292/1.1618821 or Grid Reference TR2062. Thanks to Geograph Open Source API. All images are credited.
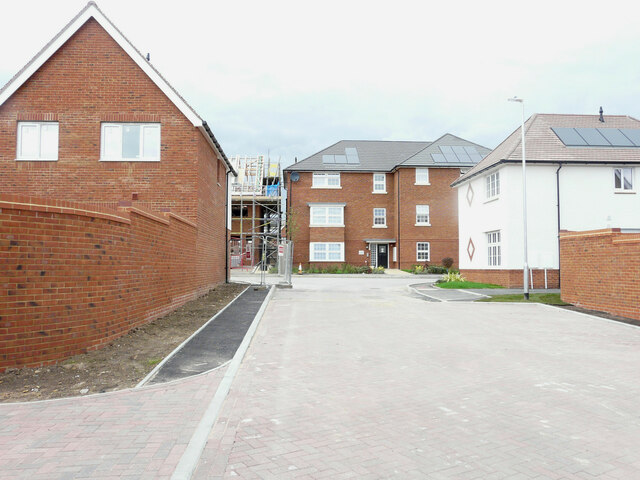
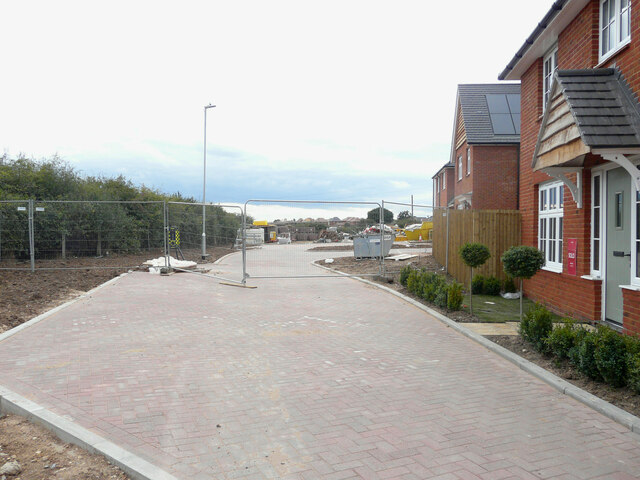
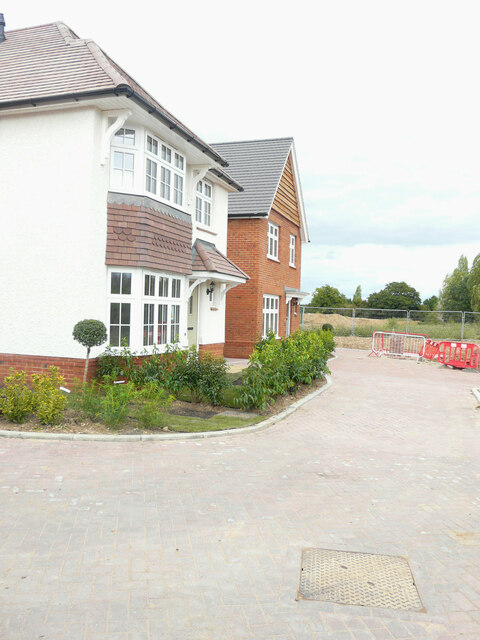
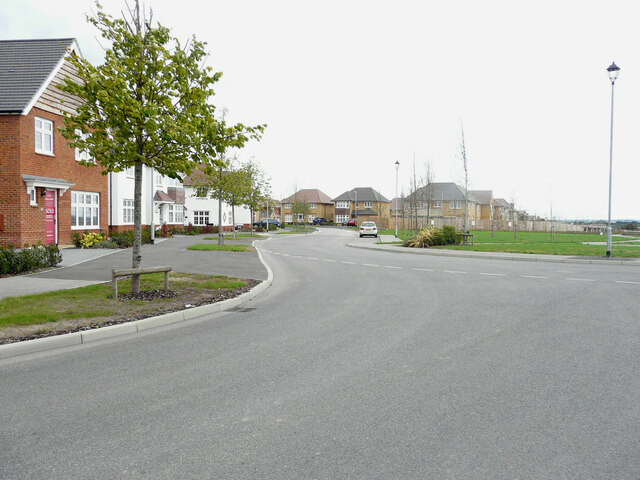
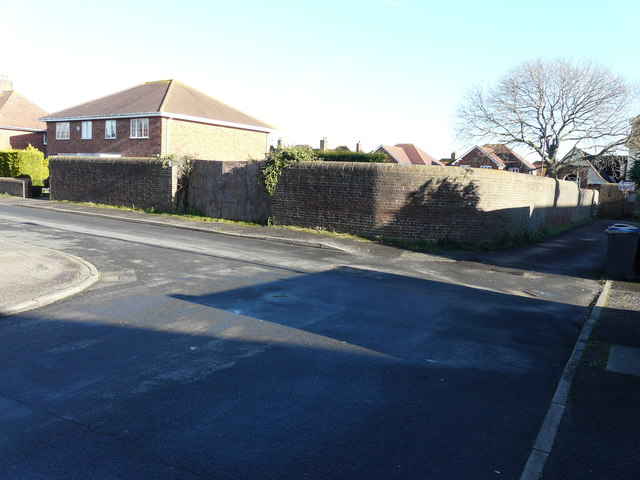
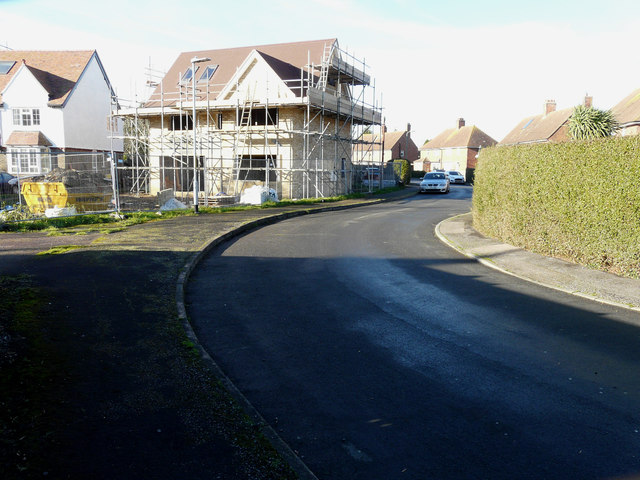
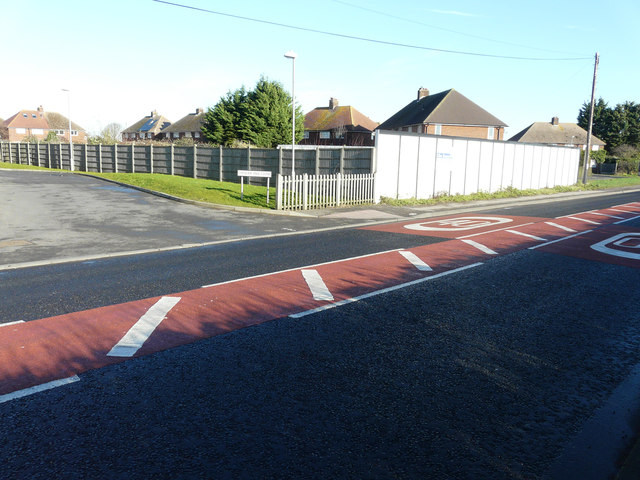


Park Rough is located at Grid Ref: TR2062 (Lat: 51.322292, Lng: 1.1618821)
Administrative County: Kent
District: Canterbury
Police Authority: Kent
What 3 Words
///loom.informer.accompany. Near Sturry, Kent
Nearby Locations
Related Wikis
Hersden
Hersden is a village east of Canterbury in Kent, South East England. It was established as a planned coalmining village in the 1920s and is on the A28...
Hoath
Hoath is a semi-rural village and civil parish in the City of Canterbury local government district. The hamlets of Knaves Ash, Maypole, Ford, Old Tree...
Chislet Colliery Halt railway station
Chislet Colliery Halt was a minor station on the Ashford to Ramsgate line. It opened in September 1919 and closed in 1971. == History == Chislet Colliery...
Frank Montgomery School
The Frank Montgomery School was a mixed-gender secondary modern school in the village of Sturry near Canterbury in east Kent. It was founded in 1935 and...
Nearby Amenities
Located within 500m of 51.322292,1.1618821Have you been to Park Rough?
Leave your review of Park Rough below (or comments, questions and feedback).
