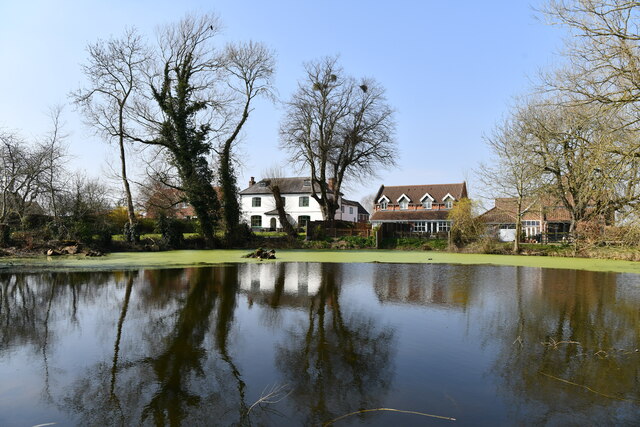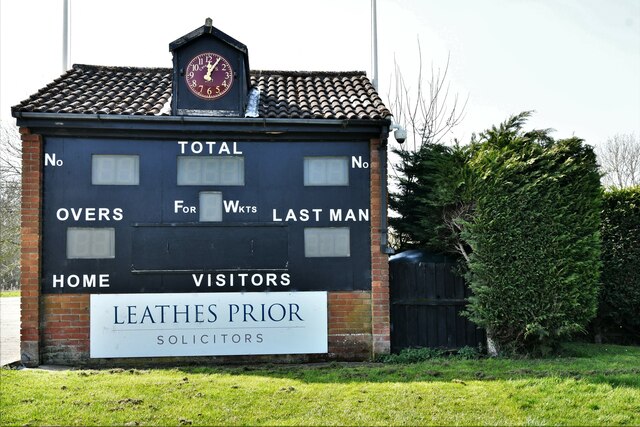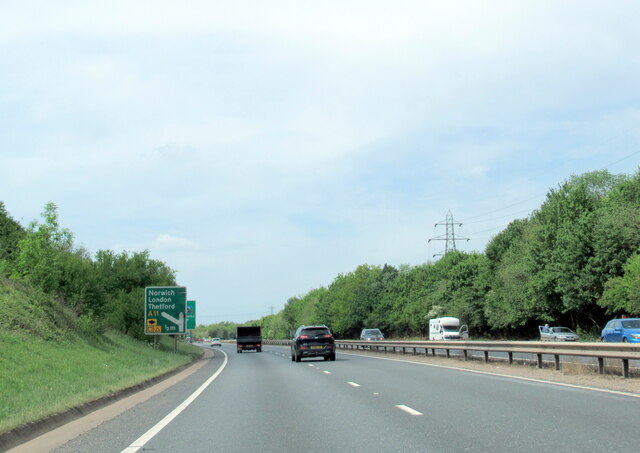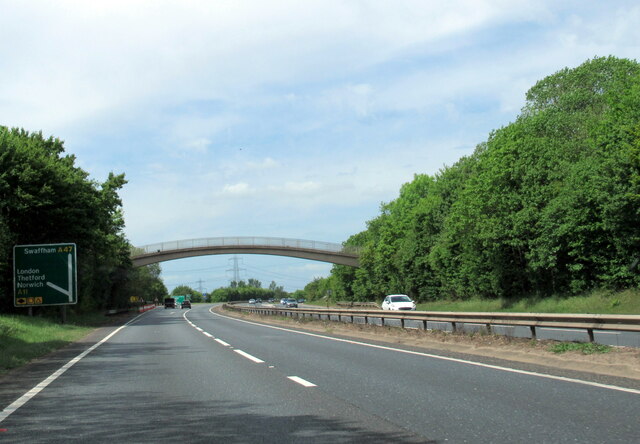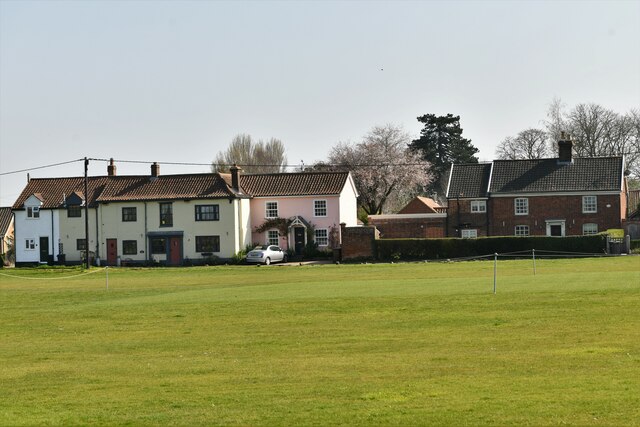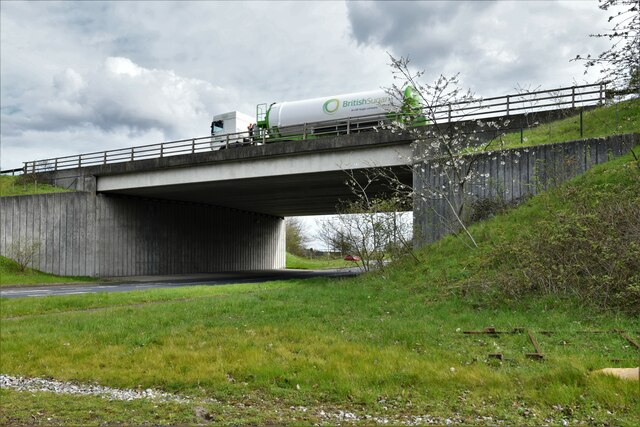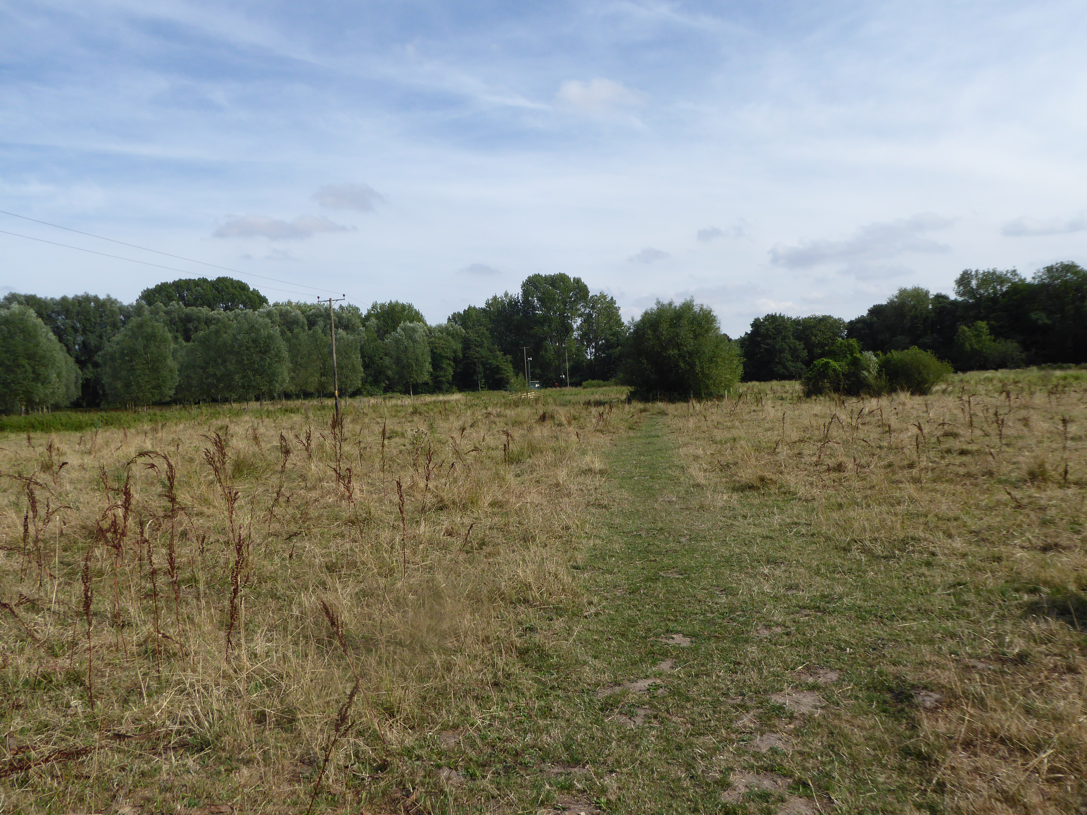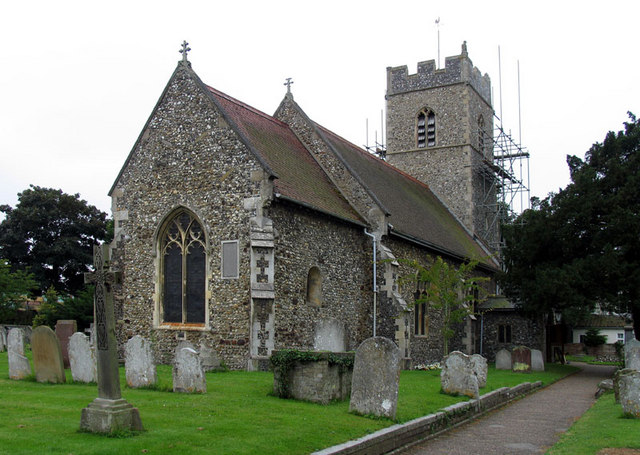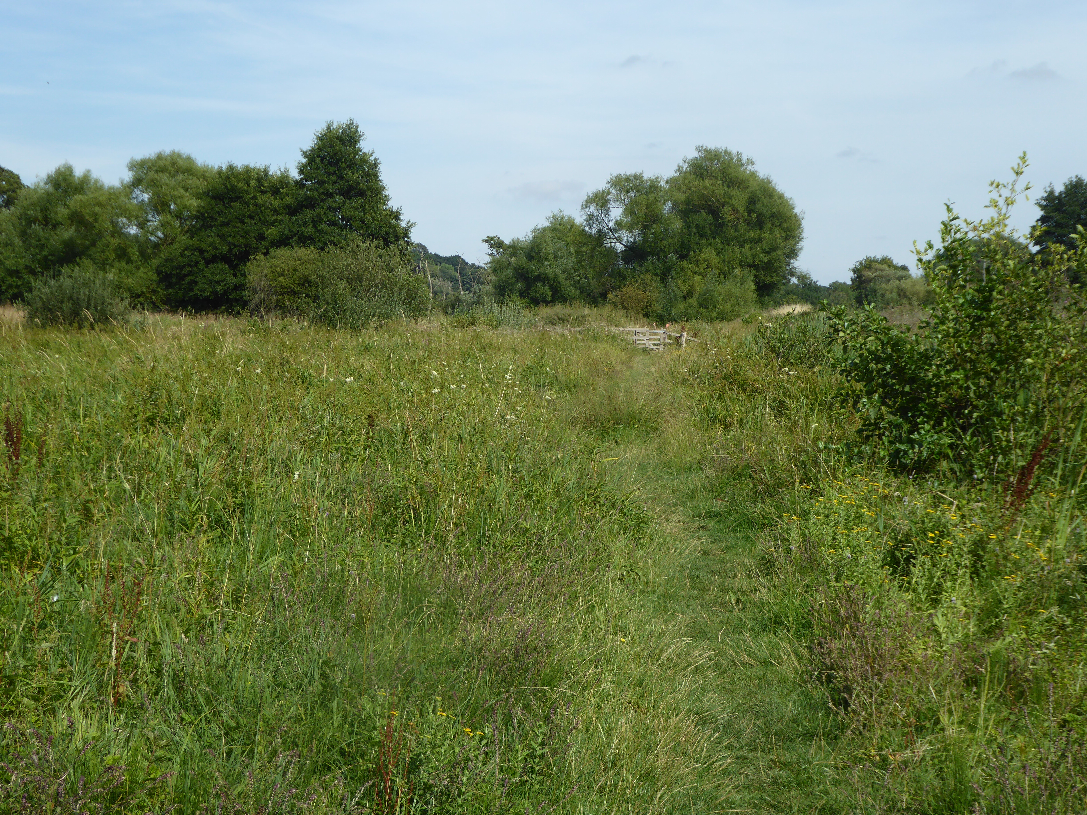Foxburrow Plantation
Wood, Forest in Norfolk South Norfolk
England
Foxburrow Plantation
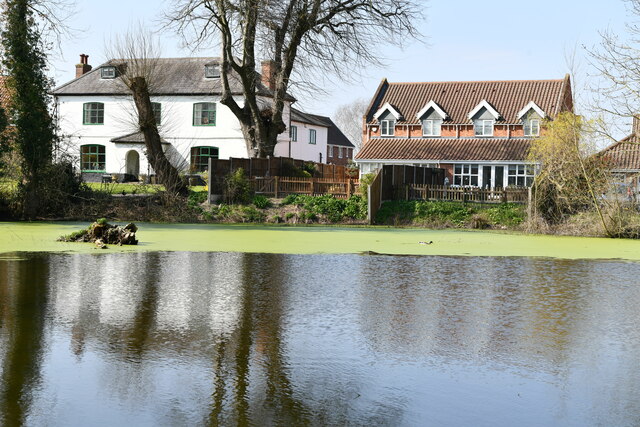
Foxburrow Plantation is a picturesque woodland located in Norfolk, England. Spanning over a vast area, it is known for its diverse flora and fauna, making it a popular destination for nature enthusiasts and hikers. The plantation is predominantly covered with a dense forest, creating a serene and tranquil environment.
The woodland is home to a variety of tree species, including oak, beech, and pine, which provide ample shade and shelter to the wildlife inhabiting the area. The forest floor is adorned with a rich carpet of vibrant wildflowers, adding to the beauty of the plantation.
Foxburrow Plantation boasts an impressive array of wildlife. Birdwatchers can spot a multitude of avian species, such as woodpeckers, robins, and thrushes, among others. Small mammals like rabbits, squirrels, and foxes are frequently sighted, while lucky visitors may even catch a glimpse of deer gracefully roaming through the trees.
The plantation offers well-maintained walking trails, allowing visitors to explore the woodland at their own pace. The paths wind through the forest, offering breathtaking views of the surrounding countryside. Numerous benches and picnic areas are strategically placed throughout the plantation, providing opportunities for visitors to relax and immerse themselves in the tranquility of nature.
Foxburrow Plantation is also home to a visitor center, where knowledgeable staff members offer information about the woodland and its inhabitants. Educational programs and guided tours are frequently organized, catering to both adults and children.
Overall, Foxburrow Plantation offers a wonderful opportunity to connect with nature, providing a haven of beauty and serenity for all who visit.
If you have any feedback on the listing, please let us know in the comments section below.
Foxburrow Plantation Images
Images are sourced within 2km of 52.586981/1.244964 or Grid Reference TG1903. Thanks to Geograph Open Source API. All images are credited.
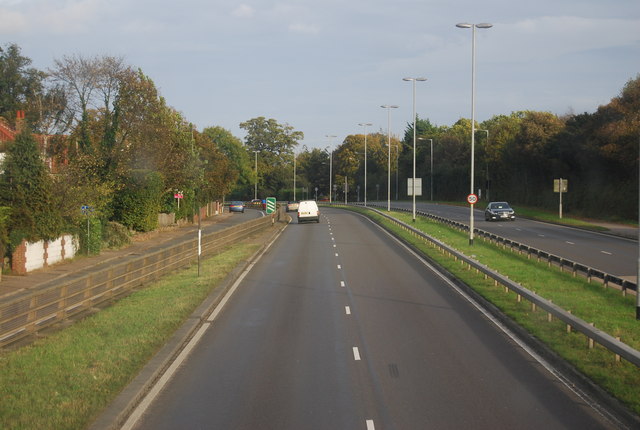

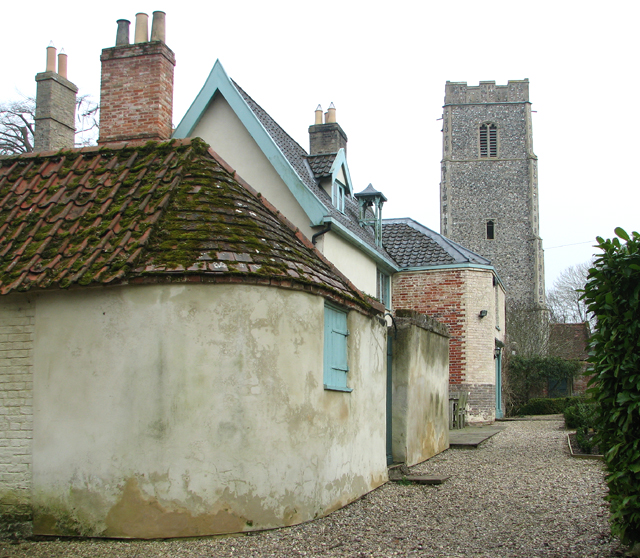



Foxburrow Plantation is located at Grid Ref: TG1903 (Lat: 52.586981, Lng: 1.244964)
Administrative County: Norfolk
District: South Norfolk
Police Authority: Norfolk
What 3 Words
///natively.scare.alive. Near Cringleford, Norfolk
Related Wikis
Intwood
Intwood is a village and former civil parish, now in the parish of Keswick and Intwood, in the South Norfolk district, in the county of Norfolk, England...
Norwich CEYMS F.C.
Norwich Church of England Young Men's Society Football Club, commonly called Norwich CEYMS, is a football club based in Swardeston, near Norwich, in Norfolk...
Swardeston
Swardeston is a village four miles (6 km) south of Norwich in Norfolk, England, on high ground above the Tas valley. It covers an area of 3.95 km2 (1.53...
Mulbarton, Norfolk
Mulbarton is a village and civil parish located south of Norwich in the English county of Norfolk. It covers an area of 5.34 km2 (2.06 sq mi).The place...
Eaton Common
Eaton Common is a 5.3-hectare (13-acre) Local Nature Reserve on the southern outskirts of Norwich in the county of Norfolk in England, United Kingdom...
Keswick, South Norfolk
Keswick is a village and former civil parish, now in the parish of Keswick and Intwood, in the South Norfolk district, in the county of Norfolk, England...
Cringleford
Cringleford is a civil parish and village in the English county of Norfolk. The village sits on the River Yare and forms part of the outskirts of Norwich...
Marston Marshes
Marston Marshes is a 25.9-hectare (64-acre) Local Nature Reserve on the southern outskirts of Norwich in Norfolk. It is owned and managed by Norwich City...
Nearby Amenities
Located within 500m of 52.586981,1.244964Have you been to Foxburrow Plantation?
Leave your review of Foxburrow Plantation below (or comments, questions and feedback).
