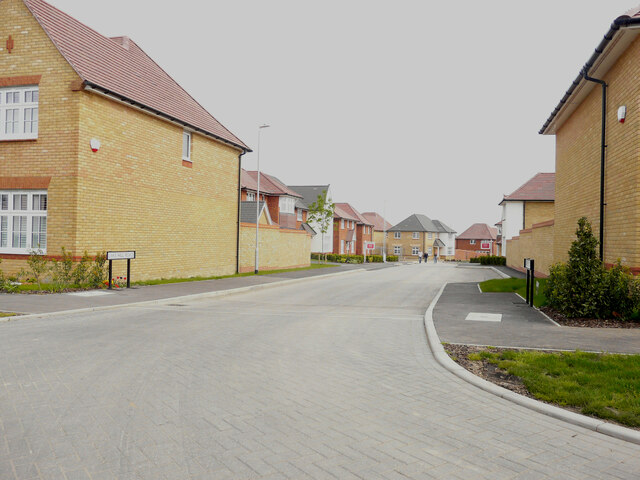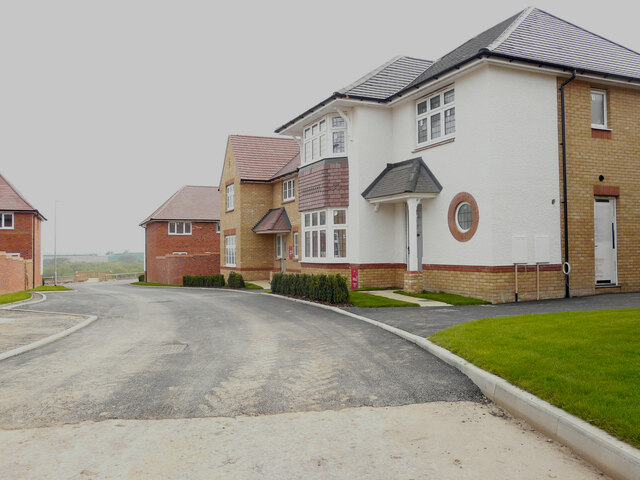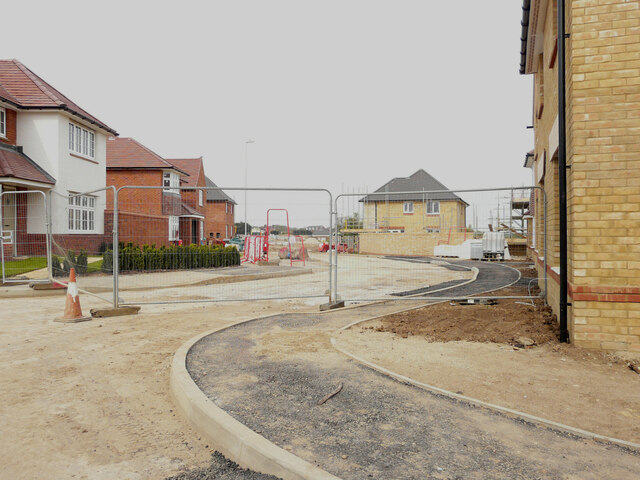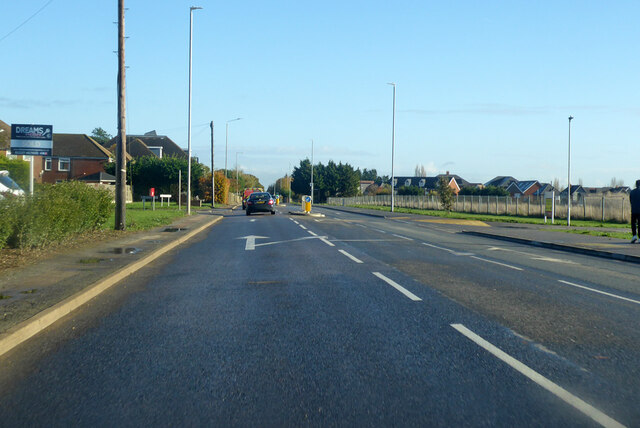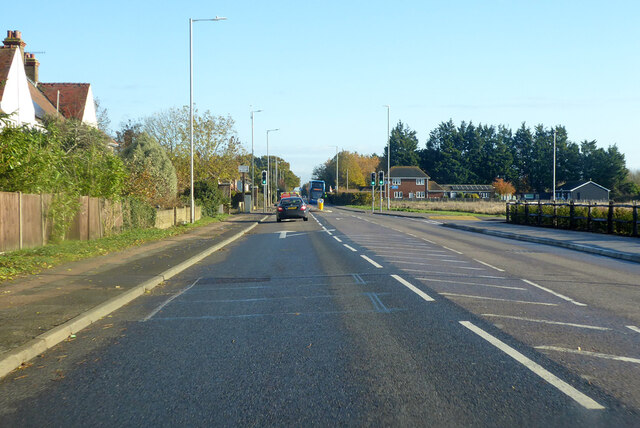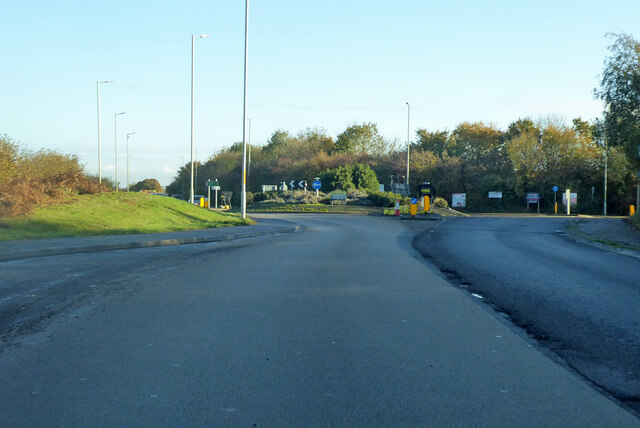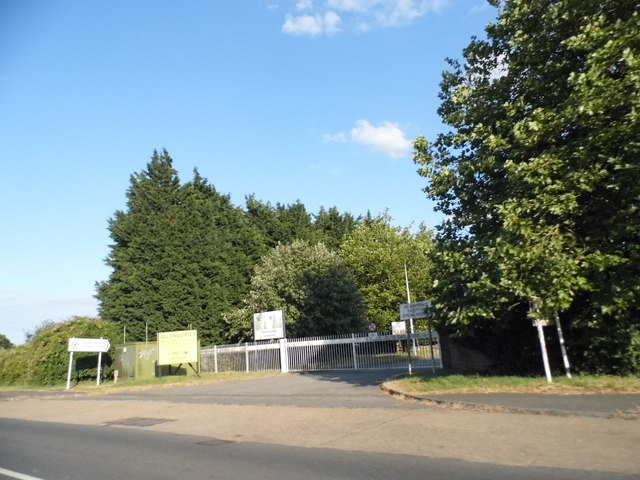Bushy Close Wood
Wood, Forest in Kent Canterbury
England
Bushy Close Wood
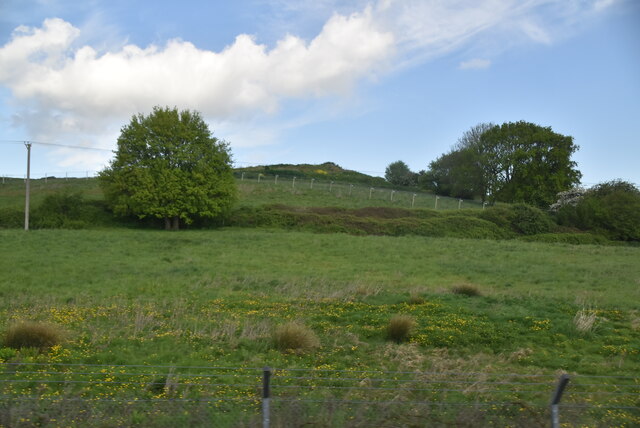
Bushy Close Wood is a picturesque woodland located in the county of Kent, England. Situated near the village of Cranbrook, it covers an area of approximately 30 acres and forms part of the wider Bedgebury Forest complex. The woodland is predominantly composed of native broadleaf trees, including oak, beech, and ash, which create a rich and diverse habitat for a variety of wildlife.
The woodland is known for its dense canopy, which provides a cool and tranquil atmosphere, making it a popular destination for nature enthusiasts and walkers. The forest floor is covered with a thick carpet of leaf litter, creating a magical setting during the autumn months when the leaves change color.
Bushy Close Wood is home to a wide range of bird species, including woodpeckers, nuthatches, and tawny owls, which can often be heard and spotted among the trees. The woodland also supports a diverse population of mammals, such as squirrels, deer, and badgers, which thrive in the undisturbed environment.
Visitors to Bushy Close Wood can explore a network of well-maintained footpaths and trails that wind through the trees, providing opportunities for both casual strolls and longer hikes. The wood is managed by the Forestry Commission, which ensures the conservation of the natural environment while also providing recreational facilities for the public.
Overall, Bushy Close Wood is a hidden gem in the Kent countryside, offering a peaceful retreat for those seeking solace in nature. Whether it's birdwatching, photography, or simply enjoying a peaceful walk, this enchanting woodland is a must-visit destination for nature lovers.
If you have any feedback on the listing, please let us know in the comments section below.
Bushy Close Wood Images
Images are sourced within 2km of 51.311136/1.1519725 or Grid Reference TR1961. Thanks to Geograph Open Source API. All images are credited.
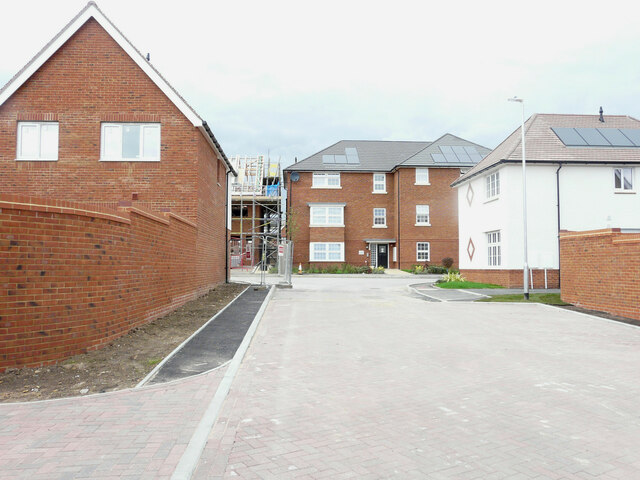
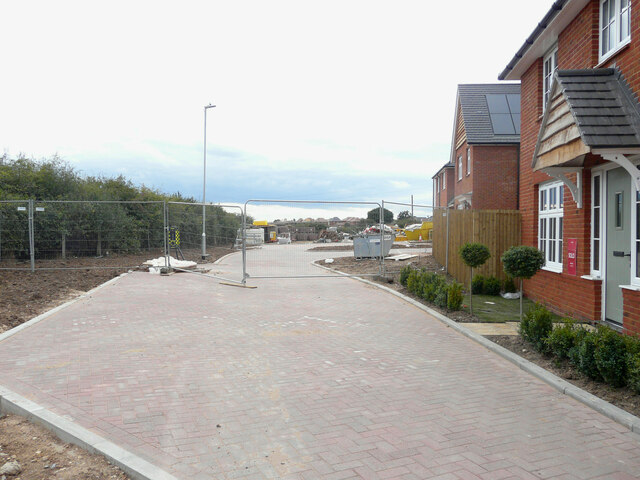
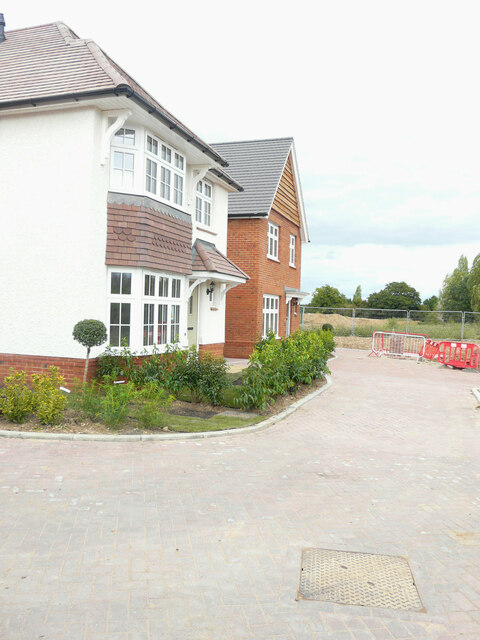
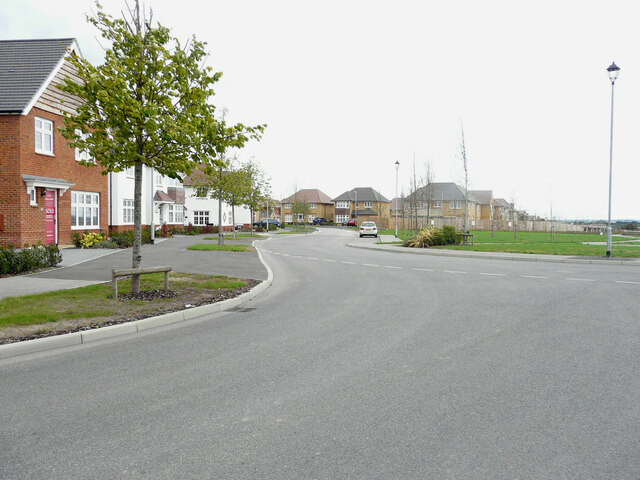
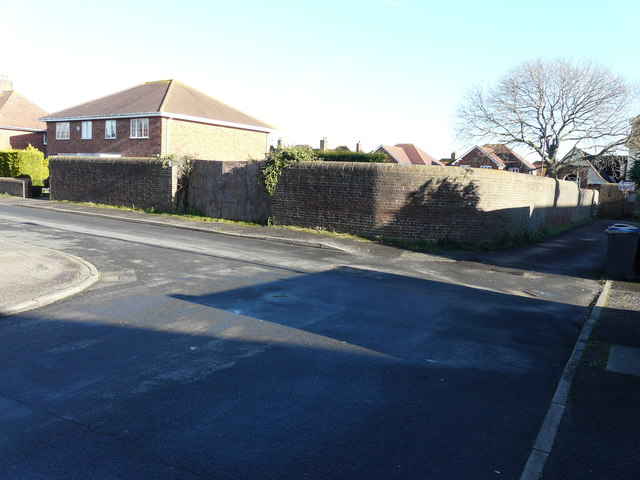
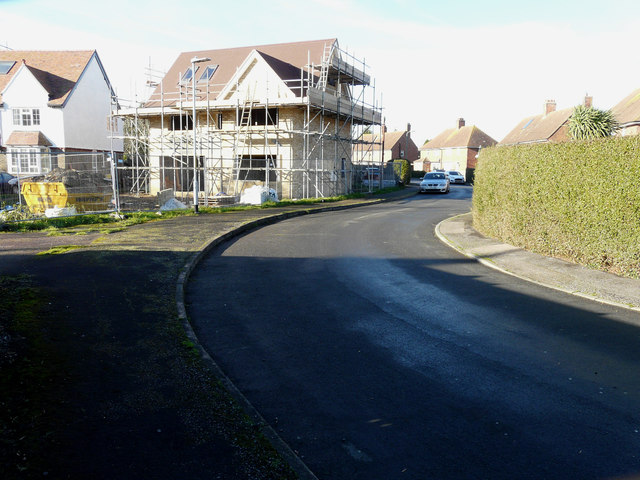
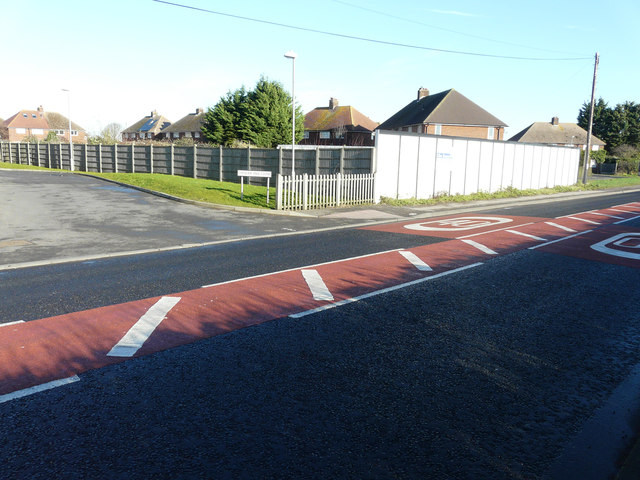

Bushy Close Wood is located at Grid Ref: TR1961 (Lat: 51.311136, Lng: 1.1519725)
Administrative County: Kent
District: Canterbury
Police Authority: Kent
What 3 Words
///clauses.reverted.fled. Near Sturry, Kent
Nearby Locations
Related Wikis
Frank Montgomery School
The Frank Montgomery School was a mixed-gender secondary modern school in the village of Sturry near Canterbury in east Kent. It was founded in 1935 and...
Spires Academy
The Spires Academy is a non-selective secondary school for pupils aged 11–16 in Canterbury, Kent. There is a sixth form. The school has dual specialist...
Hersden
Hersden is a village east of Canterbury in Kent, South East England. It was established as a planned coalmining village in the 1920s and is on the A28...
Westbere
Westbere is a small village and civil parish in Kent, England, centred 4 miles (6.4 km) north-east of Canterbury city centre along the A28 road to the...
Nearby Amenities
Located within 500m of 51.311136,1.1519725Have you been to Bushy Close Wood?
Leave your review of Bushy Close Wood below (or comments, questions and feedback).
