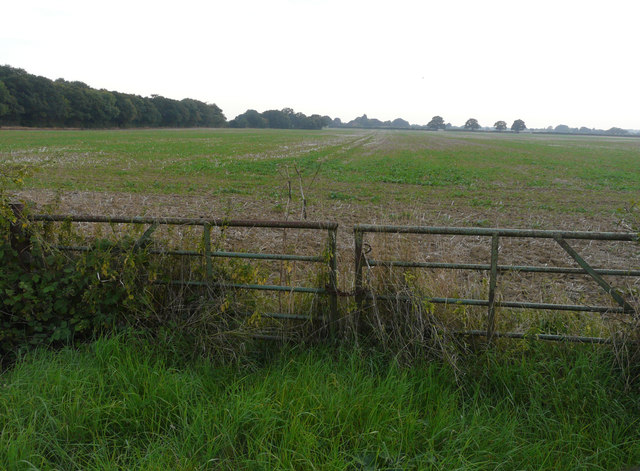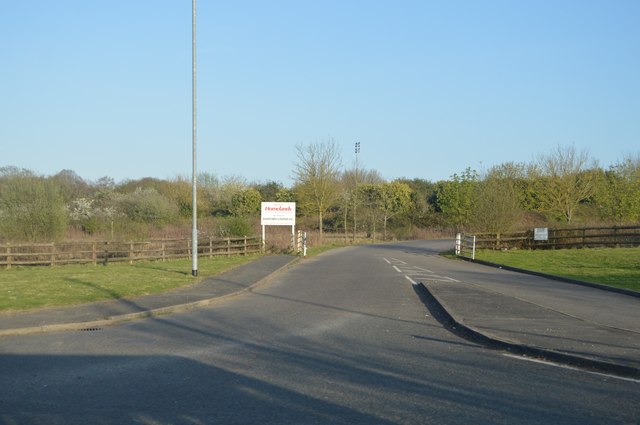Stubbcross Wood
Wood, Forest in Kent Ashford
England
Stubbcross Wood

Stubbcross Wood is a picturesque woodland located in the county of Kent, England. Covering an area of approximately 100 acres, it is nestled in the heart of the Kent Downs, a designated Area of Outstanding Natural Beauty. The wood is easily accessible, situated just a few miles south of the historic market town of Faversham.
The woodland is predominantly composed of broadleaf trees, with oak, beech, and ash being the most common species. These majestic trees create a dense canopy that provides a haven for a diverse range of wildlife. Visitors to Stubbcross Wood can expect to encounter an array of bird species, including woodpeckers, owls, and various songbirds.
The woodland floor is adorned with a rich carpet of wildflowers, such as bluebells and primroses, which bloom in spring, adding vibrant splashes of color to the landscape. Walking through the wood, visitors will also stumble upon small streams, adding to the peaceful ambiance of the area.
Stubbcross Wood is a popular destination for nature enthusiasts and walkers. It offers a network of well-maintained footpaths that meander through the wood, allowing visitors to explore its beauty at their own pace. The wood also features several picnic areas, providing the perfect spot to relax and enjoy the tranquility of the surroundings.
Overall, Stubbcross Wood is a captivating woodland that showcases the natural beauty of the Kent countryside. Its diverse flora and fauna, coupled with its serene atmosphere, make it a must-visit destination for anyone seeking a peaceful escape in the heart of nature.
If you have any feedback on the listing, please let us know in the comments section below.
Stubbcross Wood Images
Images are sourced within 2km of 51.115961/0.83254596 or Grid Reference TQ9839. Thanks to Geograph Open Source API. All images are credited.









Stubbcross Wood is located at Grid Ref: TQ9839 (Lat: 51.115961, Lng: 0.83254596)
Administrative County: Kent
District: Ashford
Police Authority: Kent
What 3 Words
///sprayed.howler.bulbs. Near Shadoxhurst, Kent
Nearby Locations
Related Wikis
Stubbs Cross
Stubbs Cross is a hamlet in the civil parish of Kingsnorth near Ashford in Kent, England. The area runs from a cross road at Ashford Road that leads to...
Shadoxhurst
Shadoxhurst () is a civil parish and a village on the remnant forest the Kent Weald, near Ashford in Kent, England between the Greensand Ridge and Romney...
RAF Ashford
Royal Air Force Ashford or more simply RAF Ashford is a former Royal Air Force Advanced Landing Ground in Kent, England. The landing ground is located...
Chilmington Green
Chilmington Green was a hamlet on the edge of the Kentish Weald comprising 10 listed buildings. It is south-west of the town of Ashford. The population...
Nearby Amenities
Located within 500m of 51.115961,0.83254596Have you been to Stubbcross Wood?
Leave your review of Stubbcross Wood below (or comments, questions and feedback).











