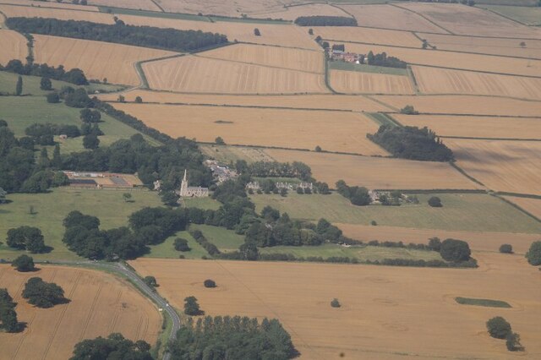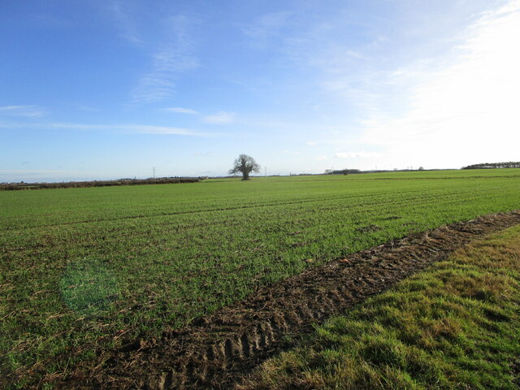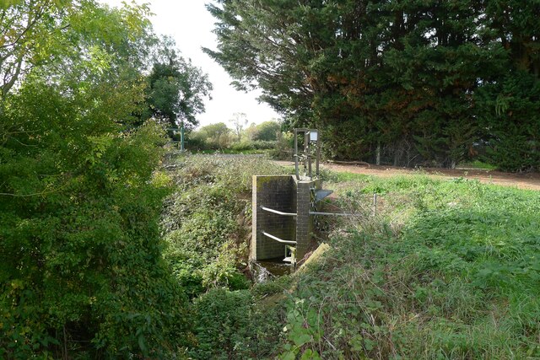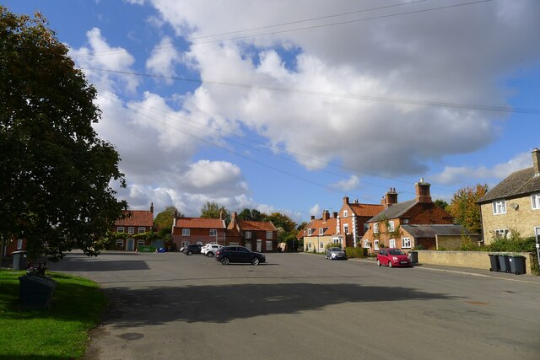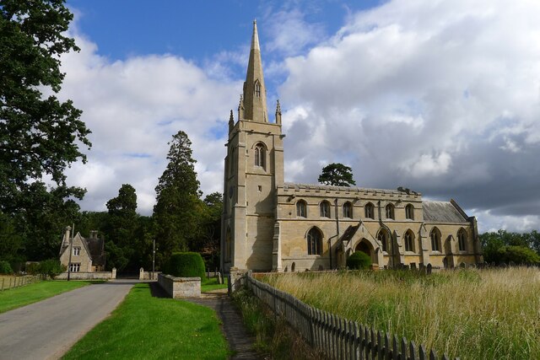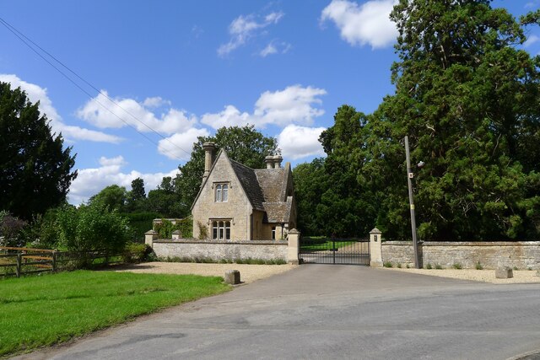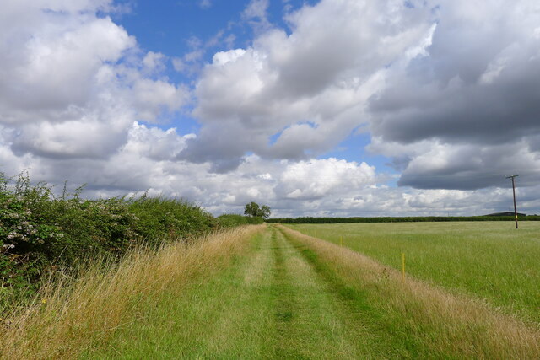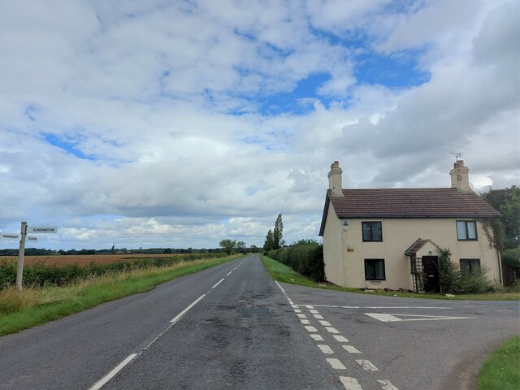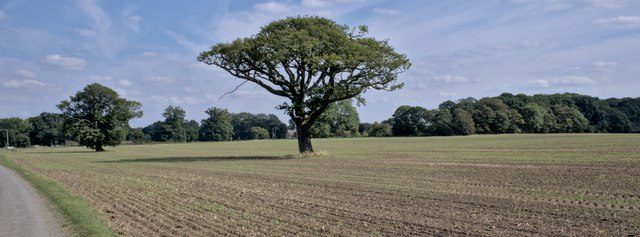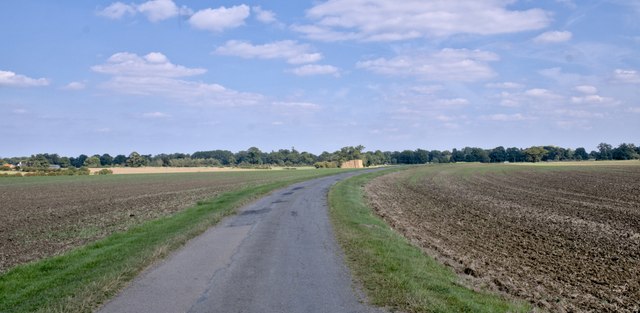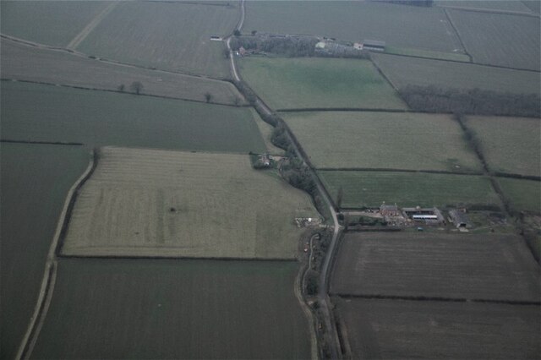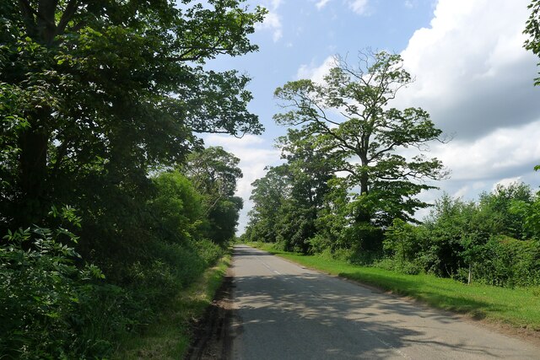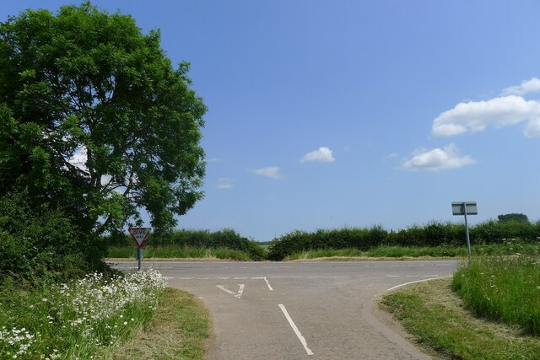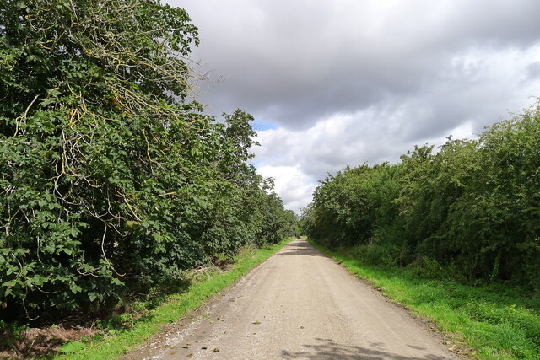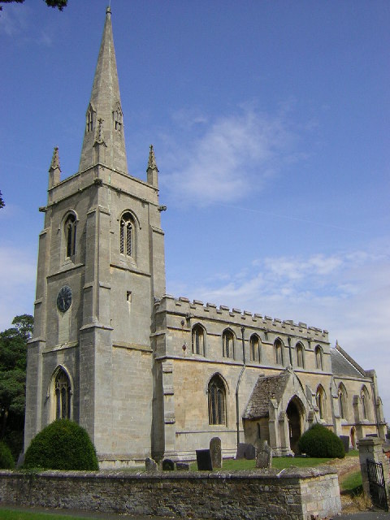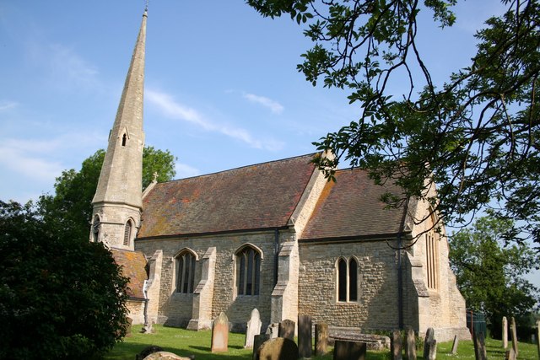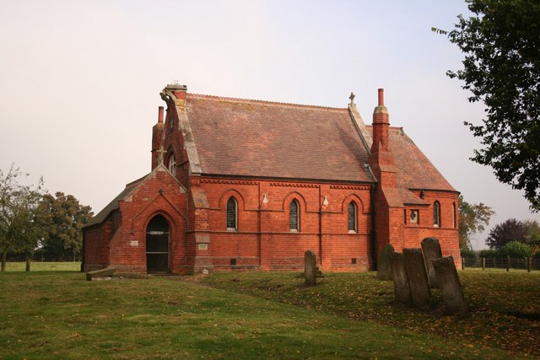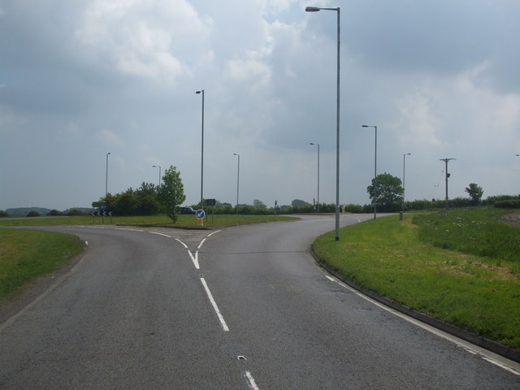Aswarby
Settlement in Lincolnshire North Kesteven
England
Aswarby
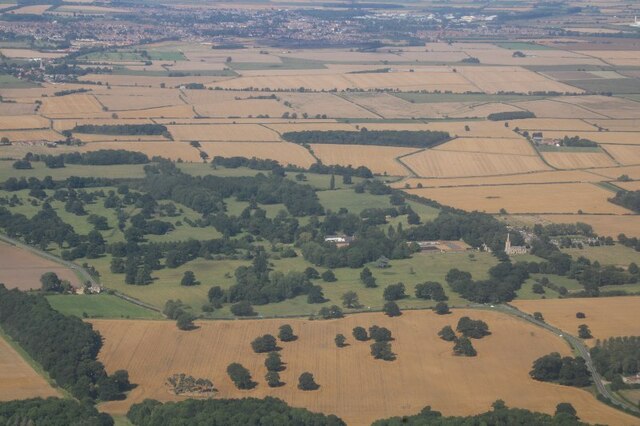
Aswarby is a small village located in the county of Lincolnshire, in the East Midlands region of England. Situated approximately 15 miles east of the city of Lincoln, Aswarby is nestled amidst the picturesque countryside and offers a tranquil setting for its residents and visitors.
The village is known for its charming and traditional architecture, with many of its buildings dating back several centuries. The centerpiece of Aswarby is the St. Denys Church, a beautiful medieval structure that stands as a testament to the village's rich history. The church features stunning stained glass windows and intricate stone carvings, attracting tourists and history enthusiasts alike.
Surrounded by rolling hills and farmland, Aswarby is a haven for nature lovers. The village is surrounded by scenic walking routes and cycle paths, allowing visitors to explore the idyllic countryside at their leisure. The nearby Aswarby Park, a Grade II listed country estate, is a popular destination for outdoor activities and picnics.
While Aswarby is predominantly a residential area, it offers a range of amenities for its residents. These include a primary school, a village hall, and a pub, providing a sense of community and convenience to the locals.
Overall, Aswarby is a charming village that boasts a rich history, stunning natural landscapes, and a peaceful way of life. It is a hidden gem in Lincolnshire, offering a welcome escape from the hustle and bustle of larger towns and cities.
If you have any feedback on the listing, please let us know in the comments section below.
Aswarby Images
Images are sourced within 2km of 52.946266/-0.412574 or Grid Reference TF0639. Thanks to Geograph Open Source API. All images are credited.
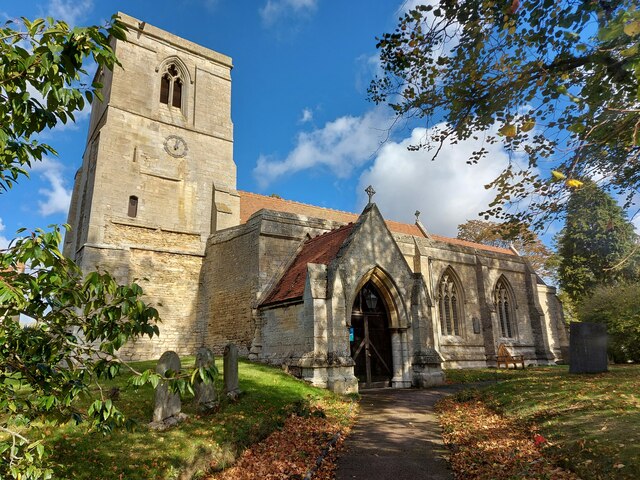
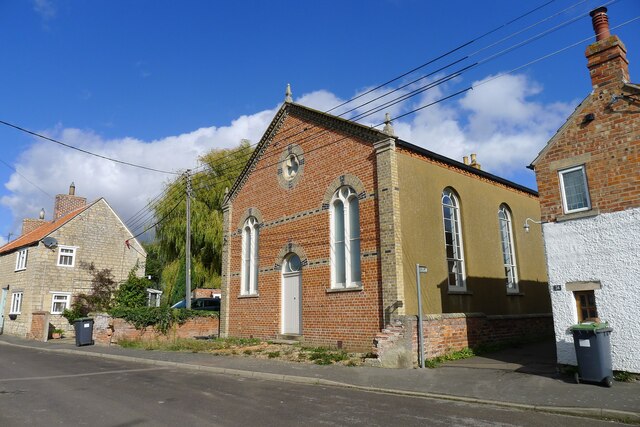
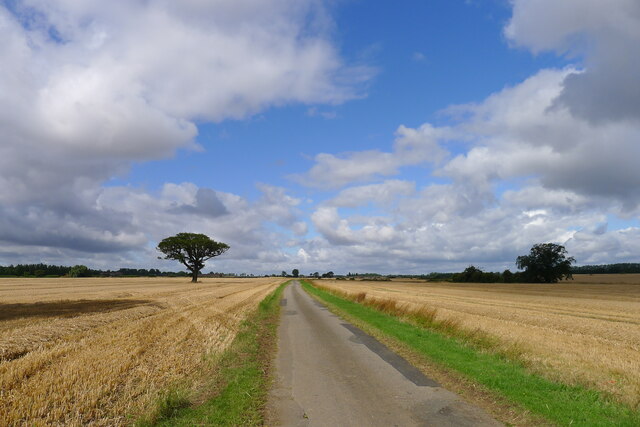
Aswarby is located at Grid Ref: TF0639 (Lat: 52.946266, Lng: -0.412574)
Division: Parts of Kesteven
Administrative County: Lincolnshire
District: North Kesteven
Police Authority: Lincolnshire
What 3 Words
///belong.spinners.passports. Near Sleaford, Lincolnshire
Nearby Locations
Related Wikis
Aswarby
Aswarby () is a village in the civil parish of Aswarby and Swarby, in the North Kesteven district of Lincolnshire, England. It is 3.5 miles (5.6 km) south...
Aswarby and Swarby
Aswarby and Swarby is a civil parish in the North Kesteven district of Lincolnshire, England. Aswarby (pronounced locally as "as-r-bee") is the ecclesiastical...
Osbournby
Osbournby (locally pronounced Ozzenby or Ossenby) is a small village and civil parish in the North Kesteven district of Lincolnshire, England. The population...
Swarby
Swarby is a village and former civil parish in the North Kesteven district of Lincolnshire, England, approximately 3 miles (5 km) south-southwest of Sleaford...
Aswarby and Scredington railway station
Aswarby and Scredington railway station was a station close to Scredington, Lincolnshire on the Great Northern Railway Bourne and Sleaford railway. It...
Scredington
Scredington is a village and civil parish in the North Kesteven district of Lincolnshire, England. The population of the civil parish at the 2011 census...
Spanby
Spanby is a village and former civil parish in the North Kesteven district of Lincolnshire, England, about 5 miles (8 km) south from the town of Sleaford...
Threekingham Bar
Threekingham Bar is the name given to interception of the A52 (Grantham to Boston) and A15 (Peterborough to Lincoln and Hull) roads, 1 mile (1.6 km) to...
Nearby Amenities
Located within 500m of 52.946266,-0.412574Have you been to Aswarby?
Leave your review of Aswarby below (or comments, questions and feedback).
