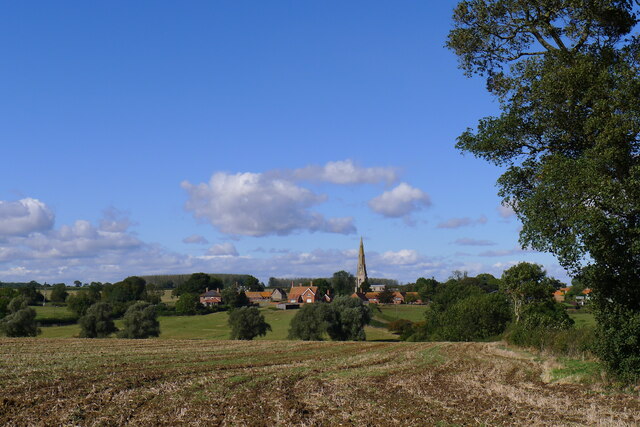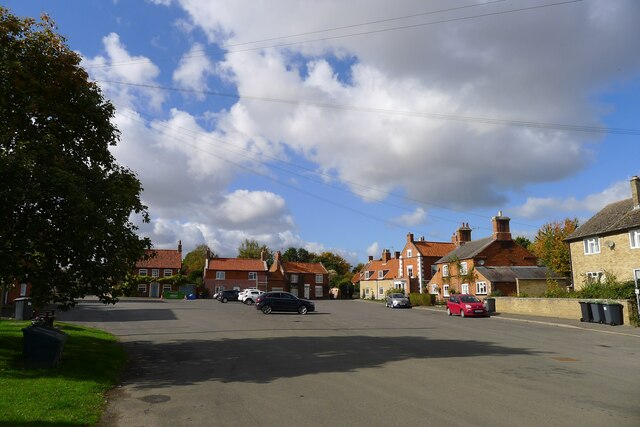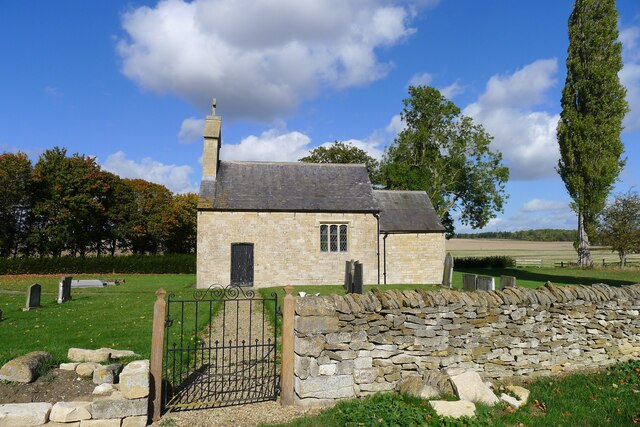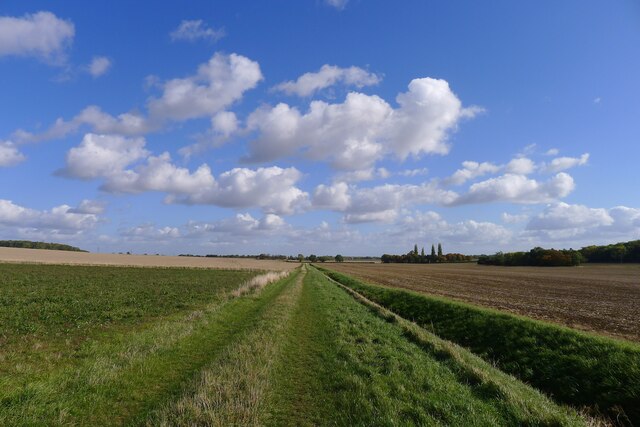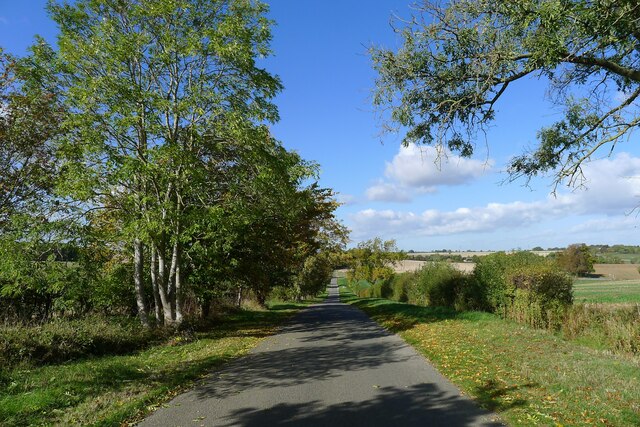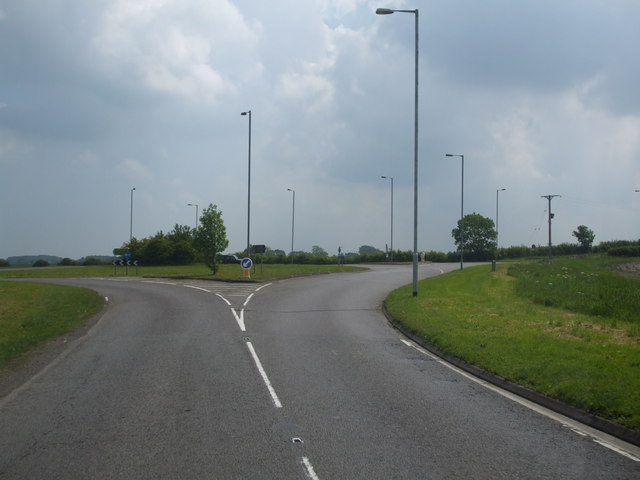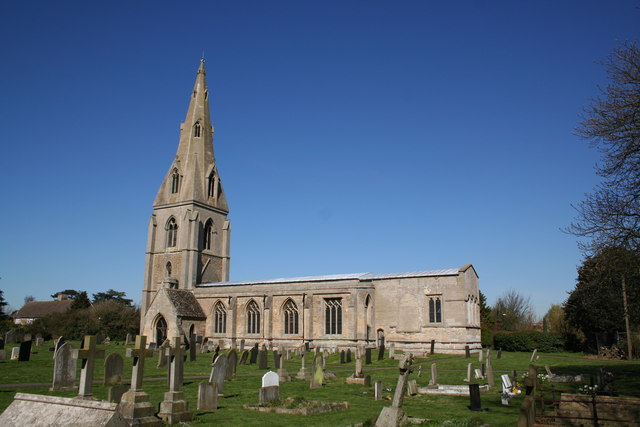Horse Close Plantation
Wood, Forest in Lincolnshire North Kesteven
England
Horse Close Plantation

Horse Close Plantation is a picturesque woodland located in Lincolnshire, England. Covering an area of approximately 50 acres, it is known for its diverse range of tree species and tranquil atmosphere. The plantation is situated near the village of Wood, within close proximity to the ancient Forest of Lincoln.
The woodland is predominantly made up of broad-leaved trees, including oak, birch, ash, and beech. These trees create a dense canopy, providing ample shade and shelter for a variety of wildlife. The forest floor is adorned with a carpet of wildflowers during the spring and summer months, adding vibrant colors to the serene landscape.
Horse Close Plantation is a popular destination for nature enthusiasts and walkers, offering a network of well-maintained footpaths and trails. These paths wind through the woodland, providing visitors with the opportunity to explore its natural beauty and observe the local flora and fauna.
The plantation is also home to a rich array of wildlife. Visitors may encounter deer, foxes, badgers, and a variety of bird species, including woodpeckers and owls. The diverse ecosystem of Horse Close Plantation contributes to its importance for conservation efforts in the region.
Overall, Horse Close Plantation is a tranquil and picturesque woodland that offers visitors a chance to immerse themselves in nature. With its diverse range of tree species, well-maintained footpaths, and abundant wildlife, it is a haven for those seeking peace and serenity in the heart of Lincolnshire.
If you have any feedback on the listing, please let us know in the comments section below.
Horse Close Plantation Images
Images are sourced within 2km of 52.915218/-0.42465016 or Grid Reference TF0636. Thanks to Geograph Open Source API. All images are credited.

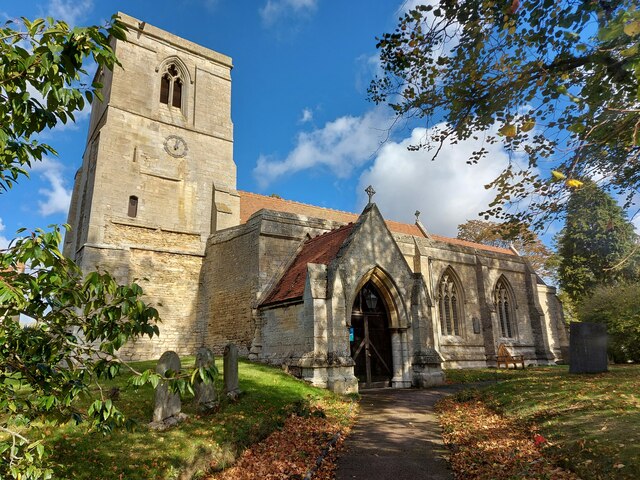
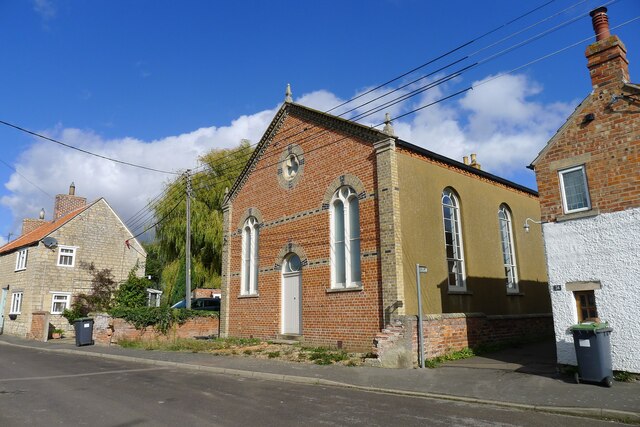
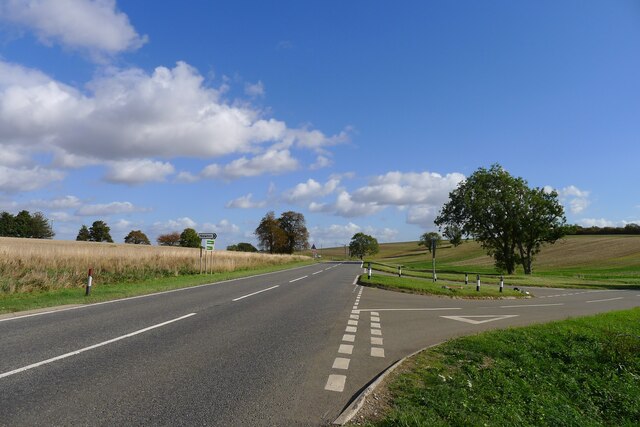

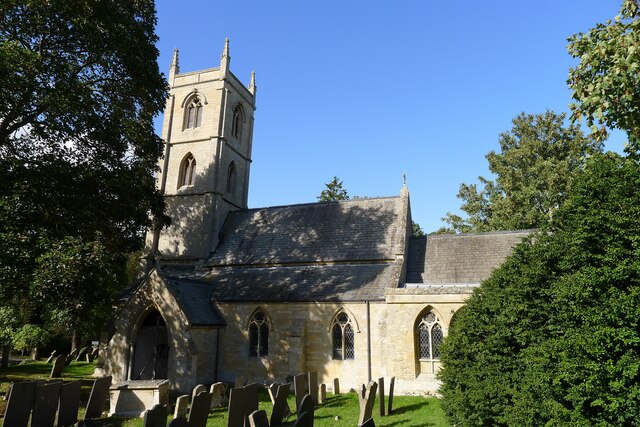
Horse Close Plantation is located at Grid Ref: TF0636 (Lat: 52.915218, Lng: -0.42465016)
Administrative County: Lincolnshire
District: North Kesteven
Police Authority: Lincolnshire
What 3 Words
///validated.utensil.ringers. Near Billingborough, Lincolnshire
Nearby Locations
Related Wikis
Threekingham Bar
Threekingham Bar is the name given to interception of the A52 (Grantham to Boston) and A15 (Peterborough to Lincoln and Hull) roads, 1 mile (1.6 km) to...
Walcot, Lincolnshire
Walcot is a village and civil parish in the North Kesteven district of Lincolnshire, England. It lies 1 mile (1.6 km) west from the A15, 7 miles (11 km...
Newton, Lincolnshire
Newton is a hamlet in the North Kesteven district of Lincolnshire, England. The hamlet is situated approximately 8 miles (13 km) east from the town of...
Newton and Haceby
Newton and Haceby is a civil parish in North Kesteven, Lincolnshire, England. It includes the separate hamlets of Newton and Haceby. The population of...
Osbournby
Osbournby (locally pronounced Ozzenby or Ossenby) is a small village and civil parish in the North Kesteven district of Lincolnshire, England. The population...
St Peter's Church, Threekingham
St Peter's Church is a church in Threekingham, Lincolnshire. It is dedicated to St. Peter ad Vincula (St Peter in chains). It became a Grade I listed building...
St Andrew's Church, Folkingham
The Church of St Andrew in Folkingham, Lincolnshire, England, is Grade I–listed Anglican church. Originating in the late 12th century, it was largely completed...
St Barbara's Church, Haceby
St Barbara's Church is a redundant Anglican church in the village of Haceby, Lincolnshire, England. It is recorded in the National Heritage List for England...
Have you been to Horse Close Plantation?
Leave your review of Horse Close Plantation below (or comments, questions and feedback).


