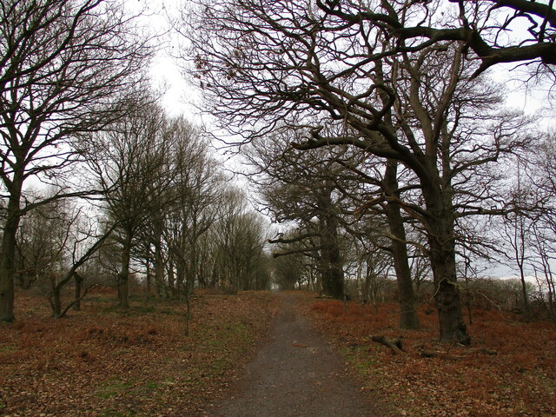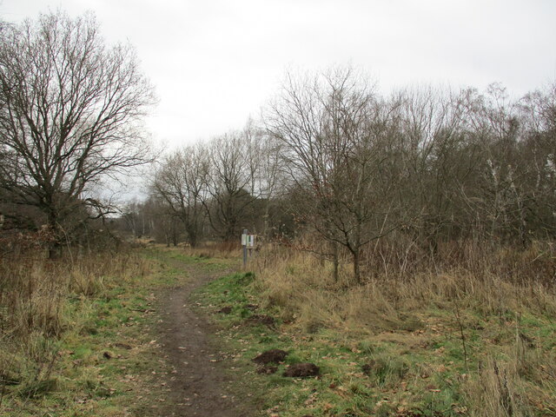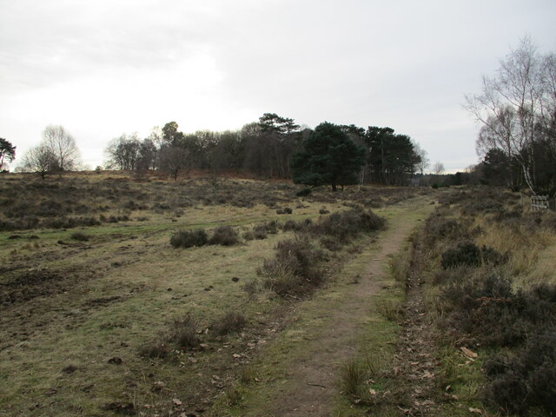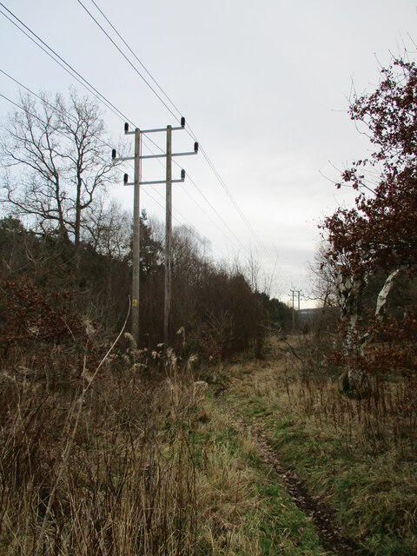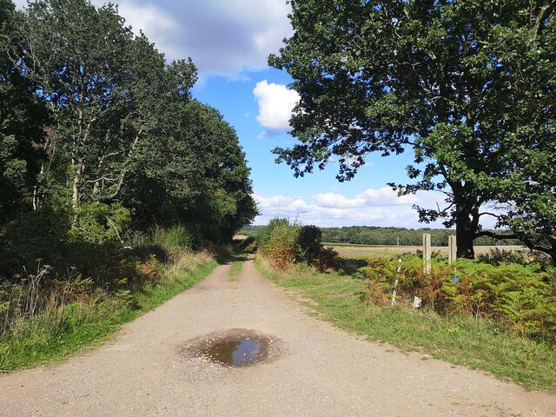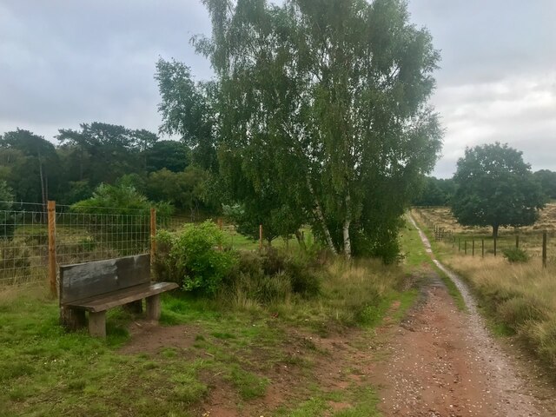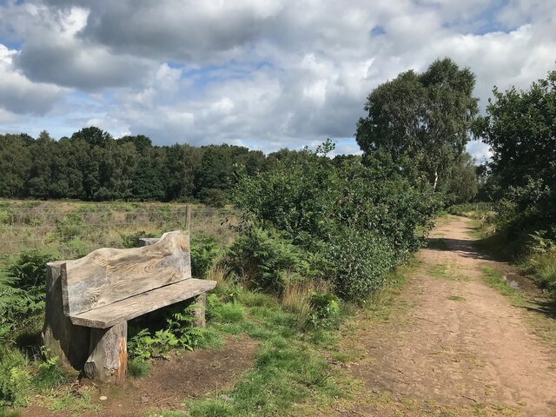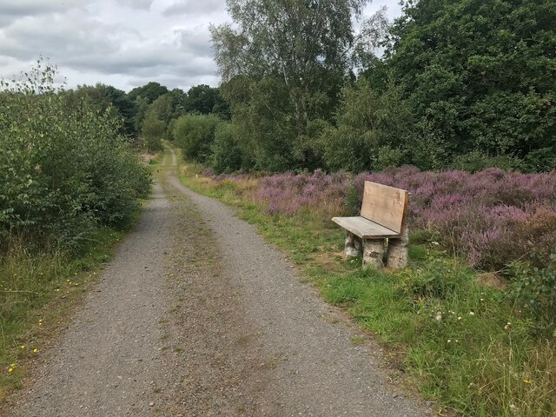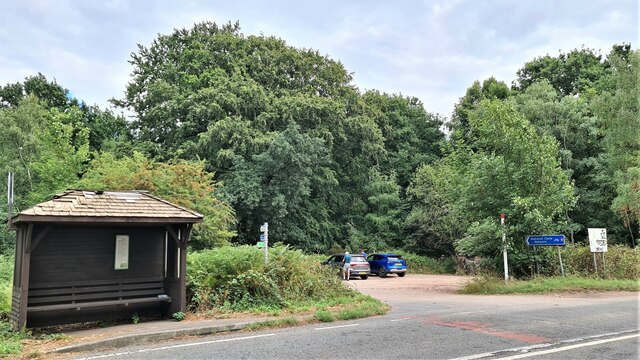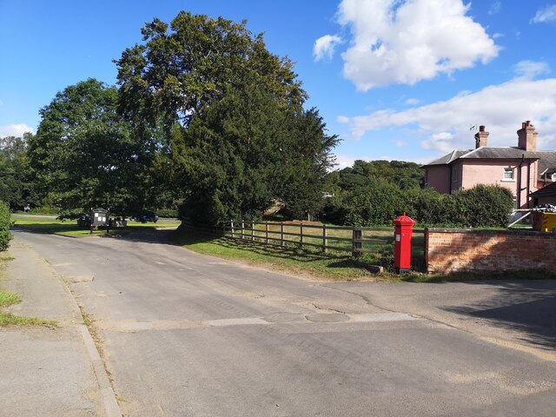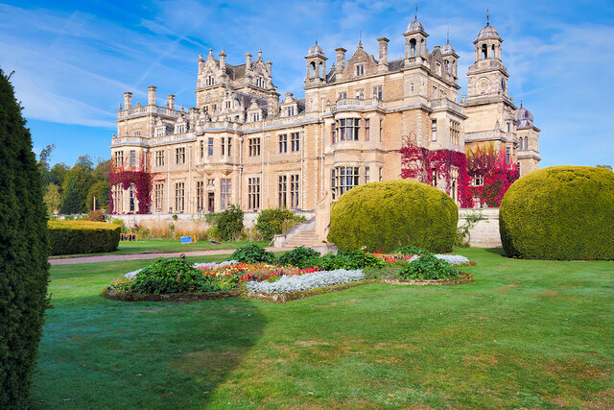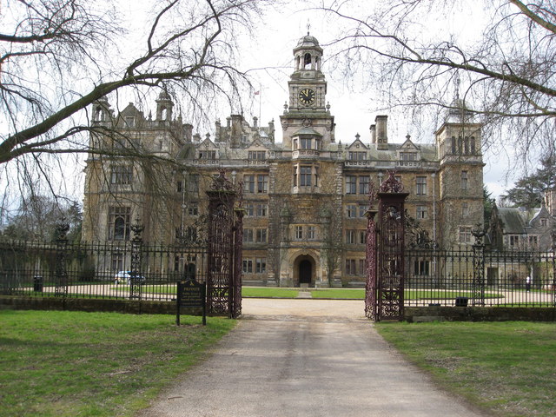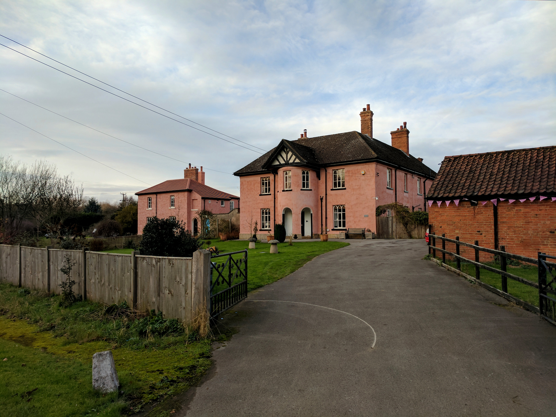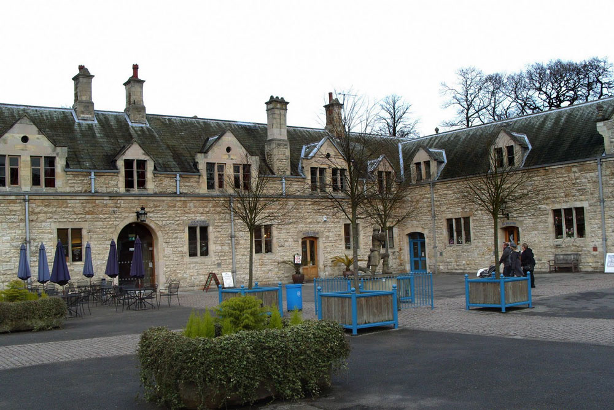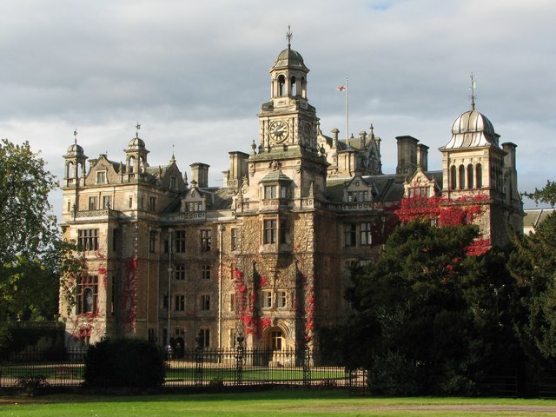Nursery Plantation
Wood, Forest in Nottinghamshire Newark and Sherwood
England
Nursery Plantation
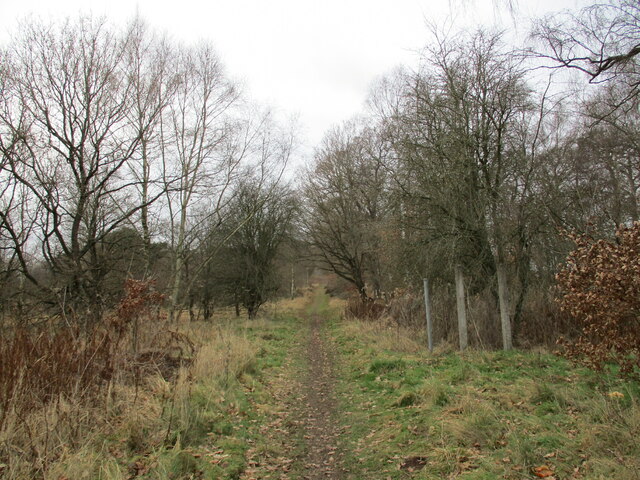
Nursery Plantation, located in Nottinghamshire, is a lush woodland area known for its thriving nursery plantations and serene forest environment. Stretching across a considerable expanse, this woodland offers a haven for nature enthusiasts and those seeking solace amidst the vibrant flora.
The plantation is home to a diverse range of plant species, providing a picturesque landscape throughout the year. Towering oak, beech, and birch trees dominate the area, creating a dense canopy that filters sunlight and casts a soothing shadow on the forest floor. Underneath this verdant blanket, an array of wildflowers, ferns, and mosses flourish, adding bursts of color to the woodland.
Nursery Plantation is carefully managed to maintain its ecological balance. The woodland is tended by expert horticulturists and conservationists who ensure the health and growth of the various plant species. Additionally, periodic thinning and selective felling of trees help maintain the woodland's vitality and create space for new growth.
The forest is a haven for wildlife, with a diverse range of creatures calling it home. Birdsong fills the air as numerous species, including woodpeckers, owls, and various songbirds, find shelter and nesting opportunities in the trees. Small mammals like squirrels, rabbits, and hedgehogs scurry through the undergrowth, while deer can occasionally be spotted grazing in the more open areas.
Visitors to Nursery Plantation can explore the woodland through a network of well-maintained trails, offering a chance to immerse themselves in nature. The tranquil atmosphere and breathtaking scenery provide an ideal backdrop for walking, birdwatching, or simply enjoying a peaceful picnic surrounded by the beauty of nature.
If you have any feedback on the listing, please let us know in the comments section below.
Nursery Plantation Images
Images are sourced within 2km of 53.231146/-1.0651942 or Grid Reference SK6270. Thanks to Geograph Open Source API. All images are credited.
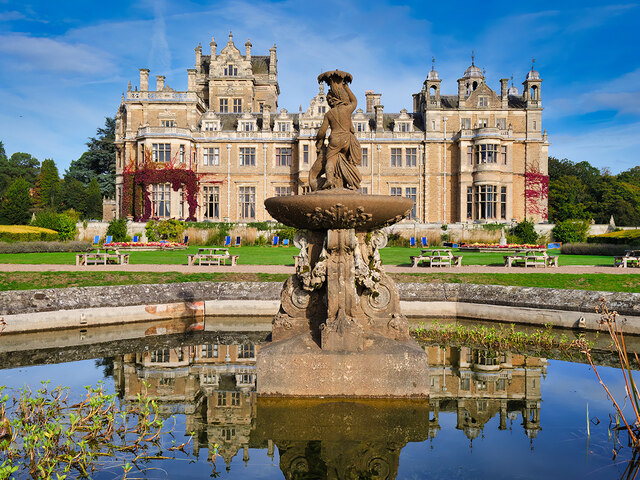
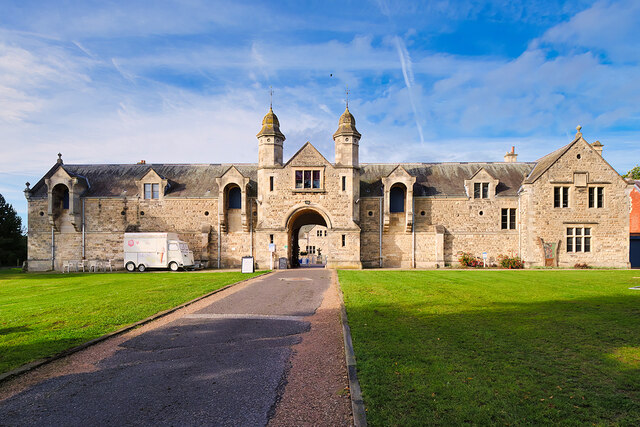
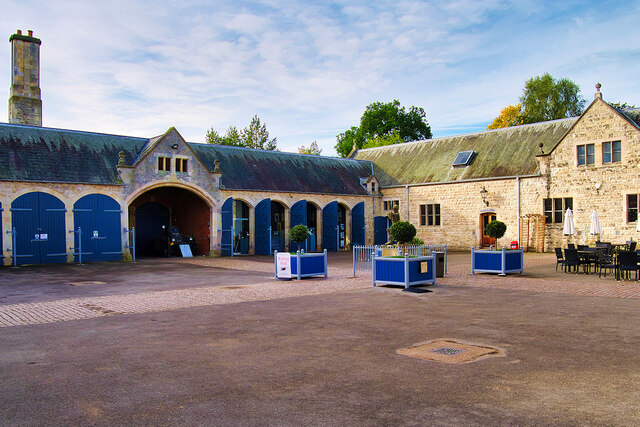
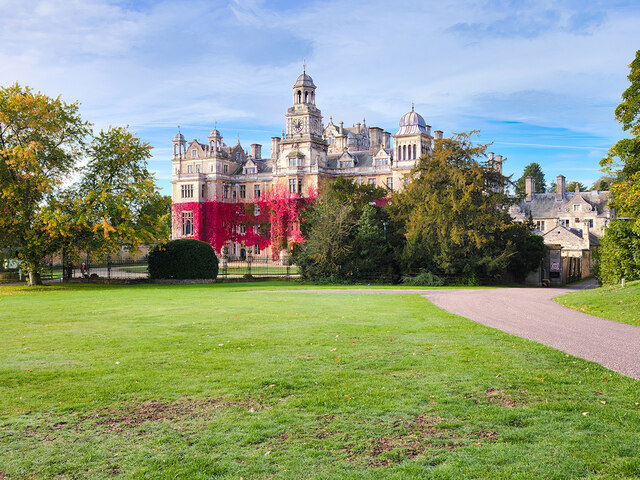
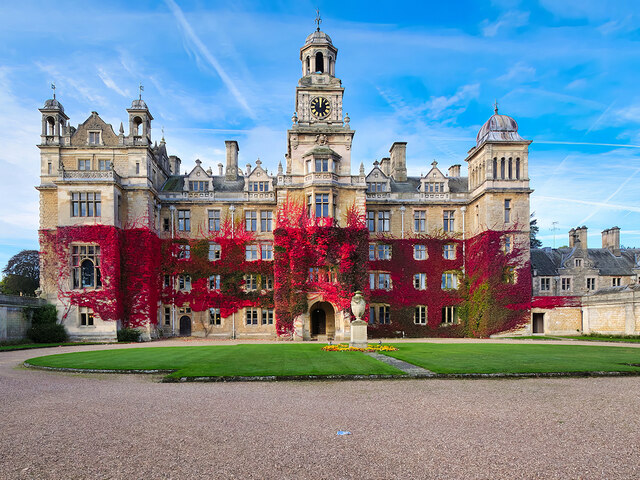
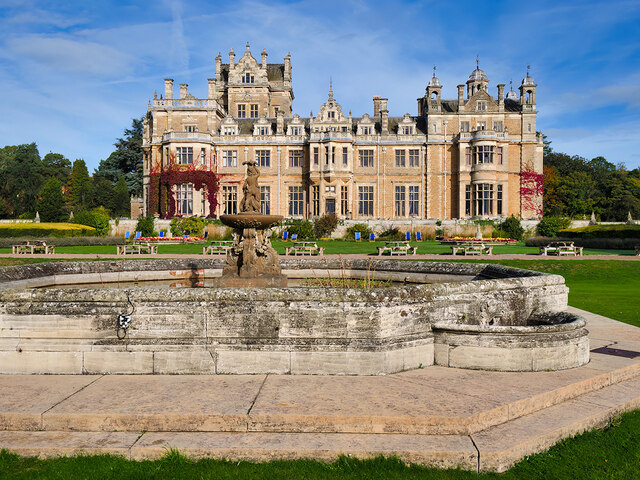
Nursery Plantation is located at Grid Ref: SK6270 (Lat: 53.231146, Lng: -1.0651942)
Administrative County: Nottinghamshire
District: Newark and Sherwood
Police Authority: Nottinghamshire
What 3 Words
///burglars.croutons.tarred. Near Edwinstowe, Nottinghamshire
Nearby Locations
Related Wikis
Perlethorpe cum Budby
Perlethorpe cum Budby is a civil parish in the Newark and Sherwood district, within the county of Nottinghamshire, England. The overall area had a population...
Budby
Budby is a hamlet and former civil parish, now in the parish of Perlethorpe cum Budby, in the Newark and Sherwood district, in the county of Nottinghamshire...
The Royal Lancers and Nottinghamshire Yeomanry Museum
The Royal Lancers & Nottinghamshire Yeomanry Museum traces the history of three old and famous cavalry regiments, the Royal Lancers, the Sherwood Rangers...
Thoresby Hall
Thoresby Hall is a grade I listed 19th-century country house in Budby, Nottinghamshire, some 2 miles (4 km) north of Ollerton. It is one of four neighbouring...
Nearby Amenities
Located within 500m of 53.231146,-1.0651942Have you been to Nursery Plantation?
Leave your review of Nursery Plantation below (or comments, questions and feedback).
