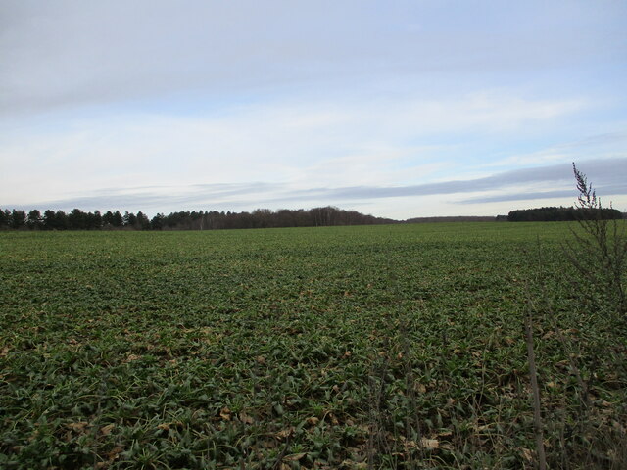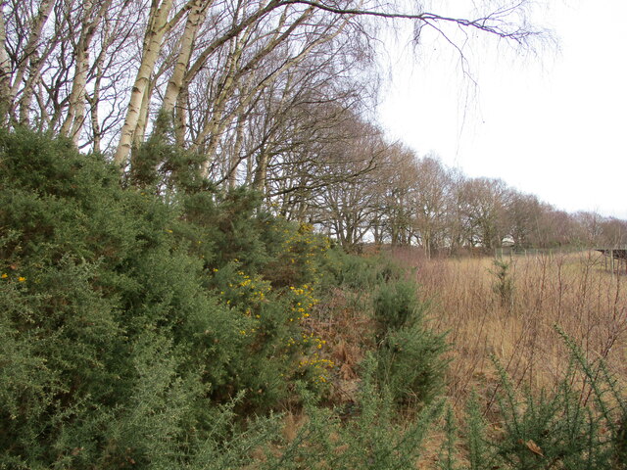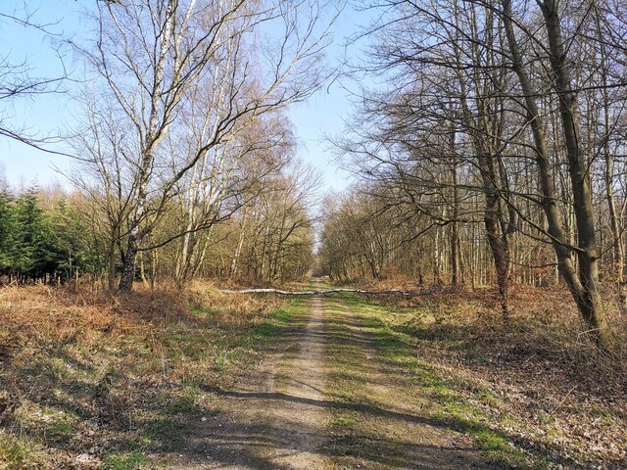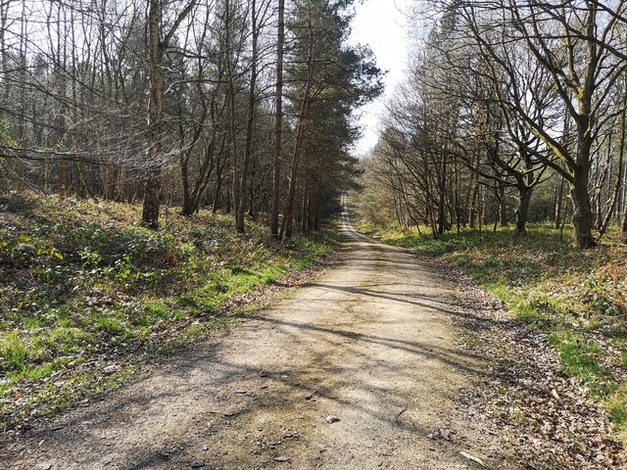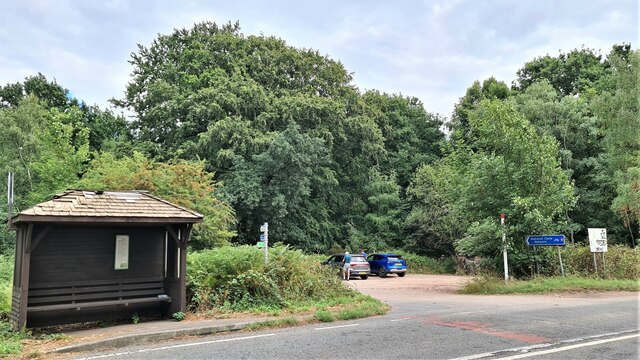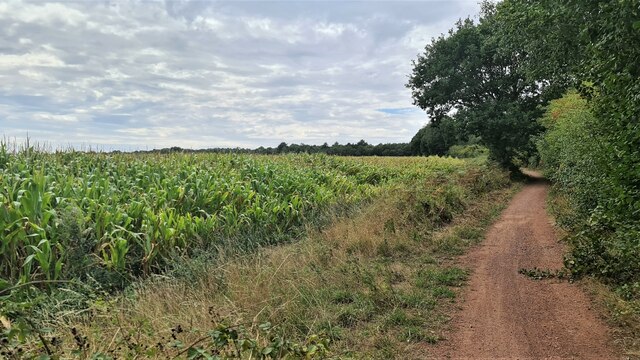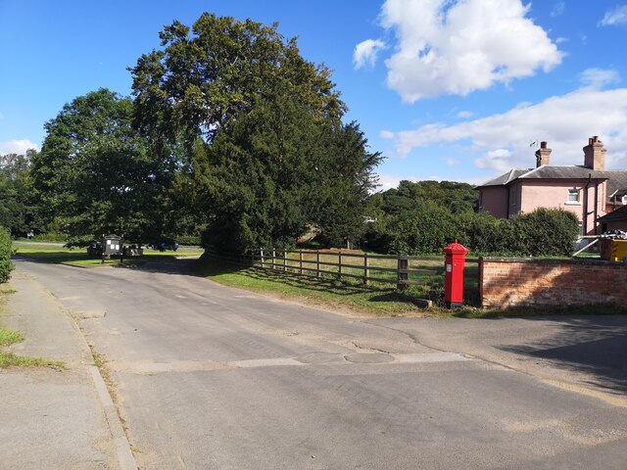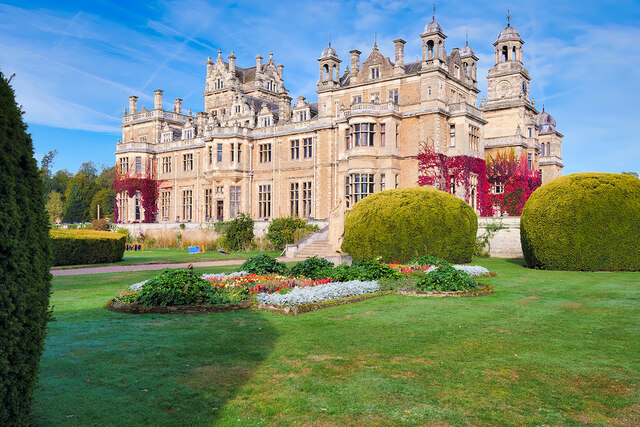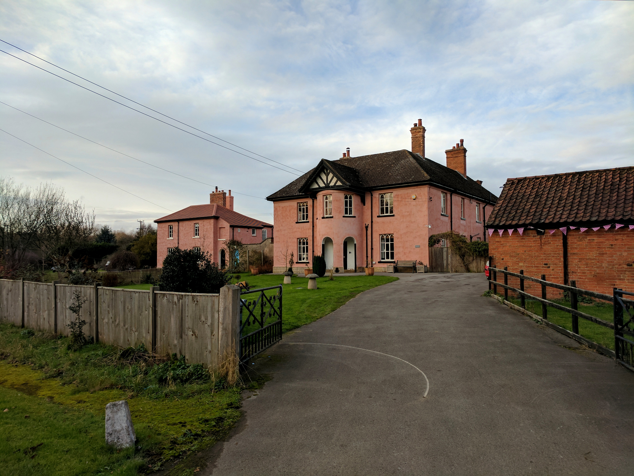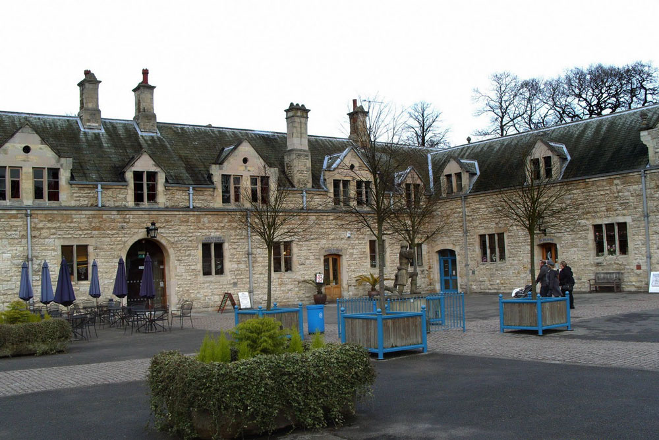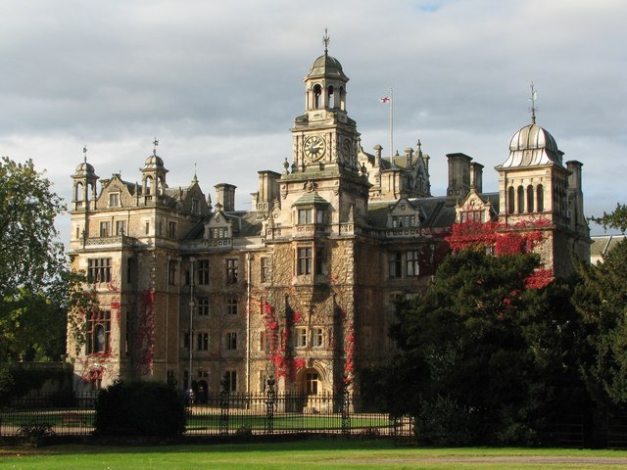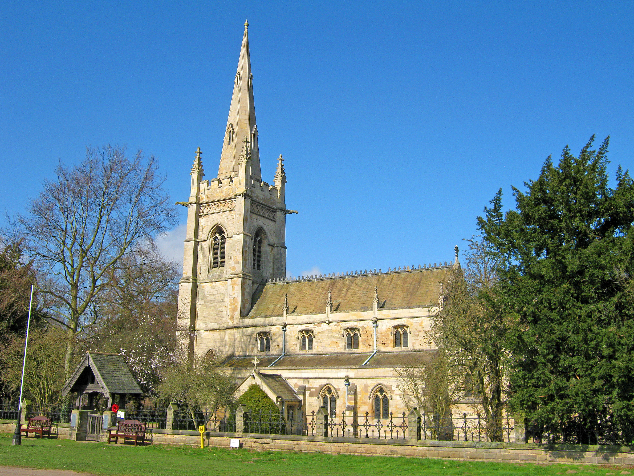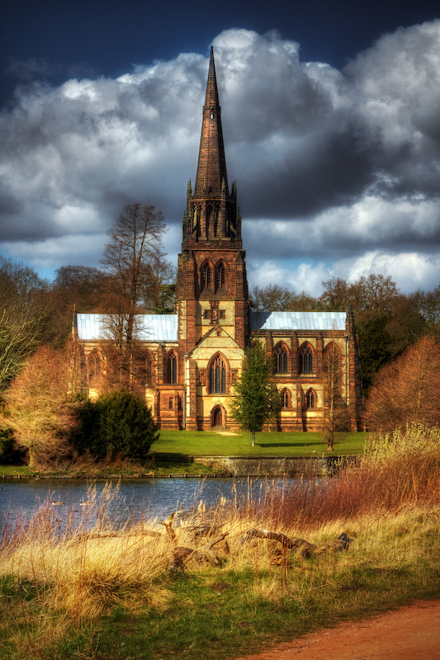Chestnut Plantation
Wood, Forest in Nottinghamshire Newark and Sherwood
England
Chestnut Plantation
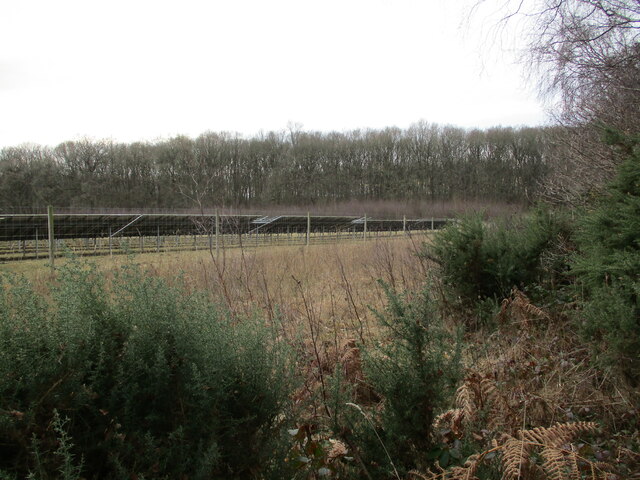
Chestnut Plantation is a serene woodland area located in Nottinghamshire, England. Situated within the larger Sherwood Forest, it covers an area of approximately 50 acres and is known for its dense population of majestic chestnut trees. This plantation is a popular destination for nature enthusiasts, hikers, and those seeking a peaceful retreat from the bustling city life.
The plantation is characterized by its rich biodiversity, with a wide variety of flora and fauna calling it home. Apart from the dominant chestnut trees, visitors can also find oak, birch, and beech trees dotting the landscape, creating a vibrant tapestry of colors during the changing seasons. The forest floor is covered in a thick carpet of moss and ferns, adding to the enchanting atmosphere of the woodland.
Numerous walking trails wind through the plantation, offering visitors an opportunity to explore its natural beauty while enjoying the fresh air. These trails range in difficulty, catering to both casual strollers and avid hikers. Along the way, visitors may encounter species such as squirrels, rabbits, and a variety of bird species, making it a paradise for wildlife enthusiasts and birdwatchers.
Chestnut Plantation also holds historical significance, as it was once part of the legendary Sherwood Forest, famous for being the home of the legendary outlaw, Robin Hood. The plantation provides a glimpse into the ancient woodland that inspired the tales of Robin Hood and his Merry Men.
With its tranquil atmosphere, diverse wildlife, and historical significance, Chestnut Plantation offers visitors a unique opportunity to immerse themselves in nature and experience the magic of Nottinghamshire's woodlands.
If you have any feedback on the listing, please let us know in the comments section below.
Chestnut Plantation Images
Images are sourced within 2km of 53.236815/-1.0705695 or Grid Reference SK6271. Thanks to Geograph Open Source API. All images are credited.
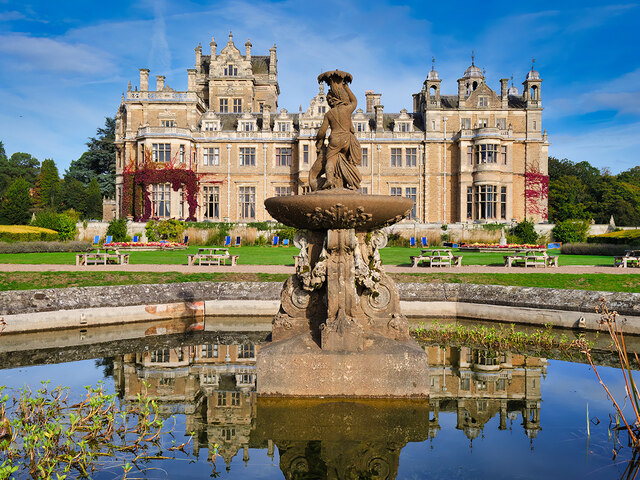
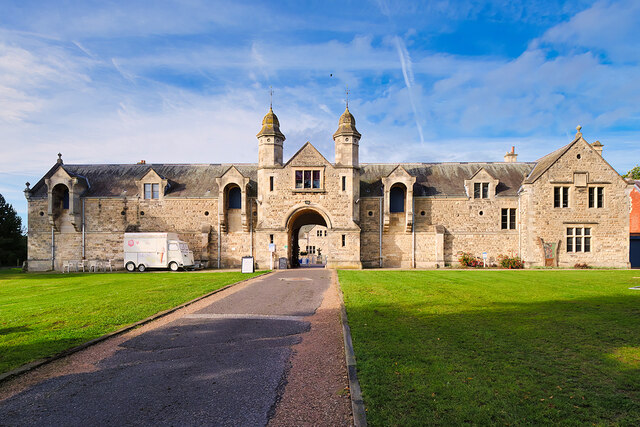
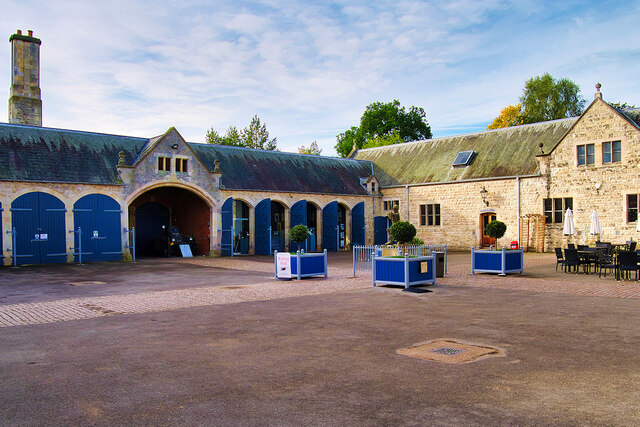
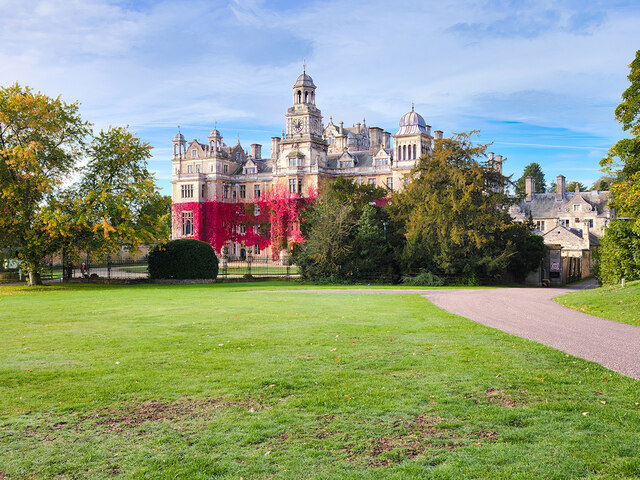
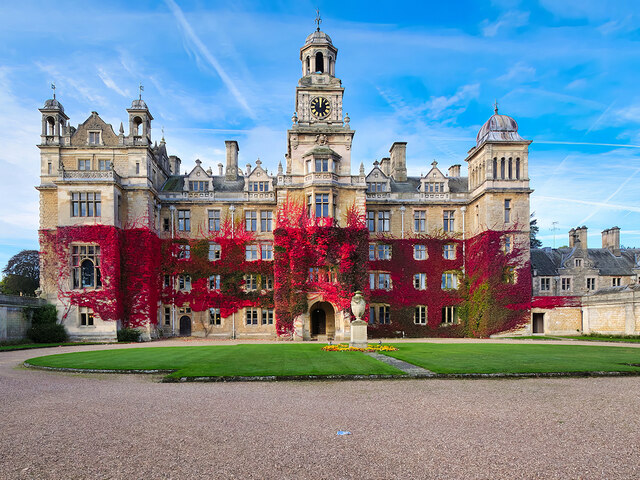
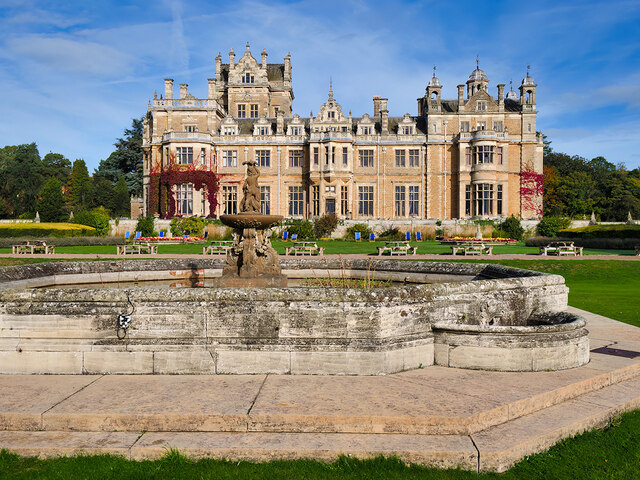
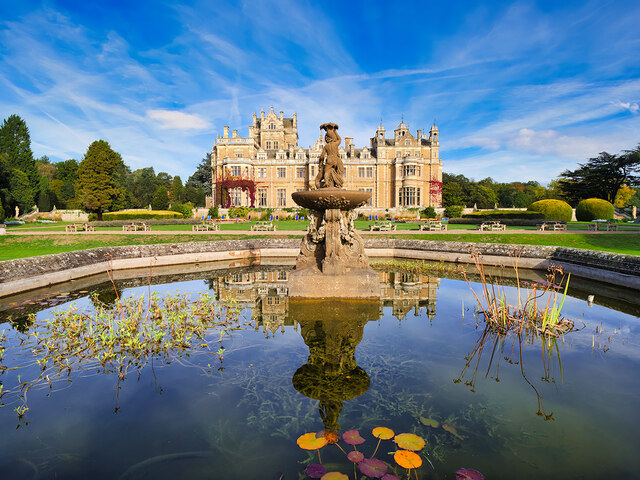


Chestnut Plantation is located at Grid Ref: SK6271 (Lat: 53.236815, Lng: -1.0705695)
Administrative County: Nottinghamshire
District: Newark and Sherwood
Police Authority: Nottinghamshire
What 3 Words
///saved.pretty.minimums. Near Hardwick Village, Nottinghamshire
Nearby Locations
Related Wikis
Budby
Budby is a hamlet and former civil parish, now in the parish of Perlethorpe cum Budby, in the Newark and Sherwood district, in the county of Nottinghamshire...
The Royal Lancers and Nottinghamshire Yeomanry Museum
The Royal Lancers & Nottinghamshire Yeomanry Museum traces the history of three old and famous cavalry regiments, the Royal Lancers, the Sherwood Rangers...
Thoresby Hall
Thoresby Hall is a grade I listed 19th-century country house in Budby, Nottinghamshire, some 2 miles (4 km) north of Ollerton. It is one of four neighbouring...
Carburton
Carburton or Carberton is a small village on the west side of Clumber within the Bassetlaw district of Nottinghamshire, England. It is primarily rural...
St Giles Church, Carburton
St Giles Church is a redundant Anglican church in Carburton, Nottinghamshire. == History == The church is an unusual shape and dates back to the early...
Perlethorpe
Perlethorpe is a small village and former civil parish, now in the parish of Perlethorpe cum Budby, in the Newark and Sherwood district, in the county...
Church of St Mary the Virgin, Clumber Park
The Church of St. Mary the Virgin, Clumber Park, is an Anglican church in Clumber Park, Nottinghamshire, England. The church is Grade I listed by English...
Major Oak
The Major Oak is a large English oak (Quercus robur) near the village of Edwinstowe in the midst of Sherwood Forest, Nottinghamshire, England. According...
Have you been to Chestnut Plantation?
Leave your review of Chestnut Plantation below (or comments, questions and feedback).
