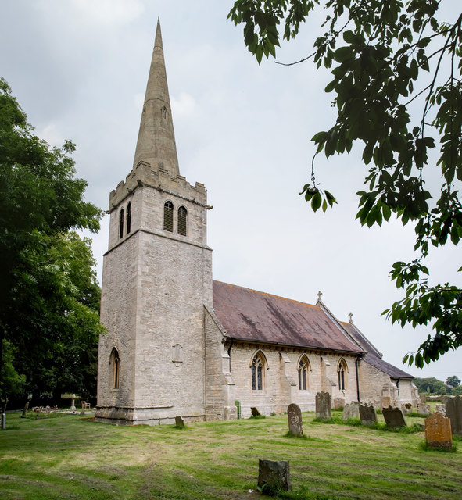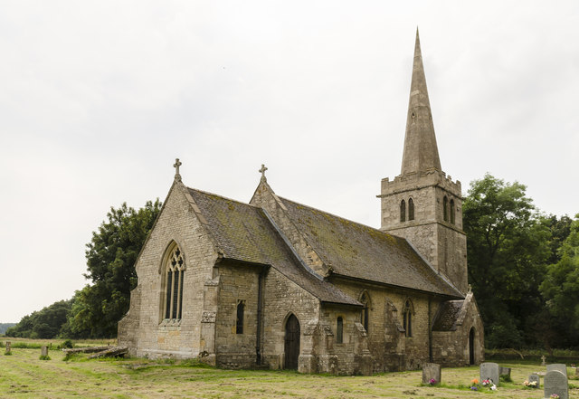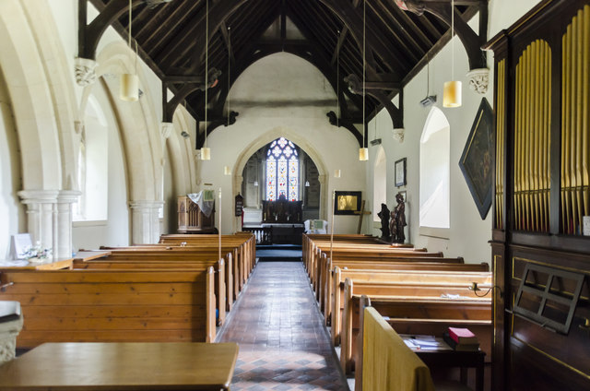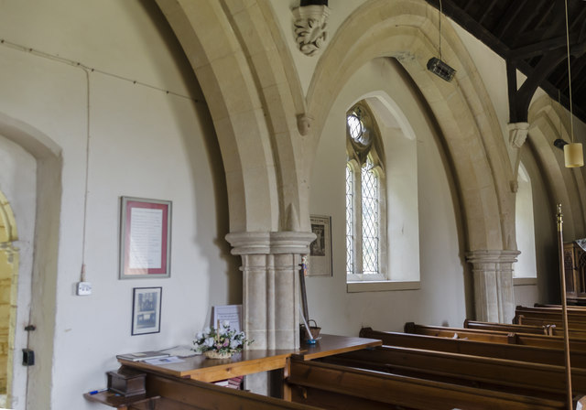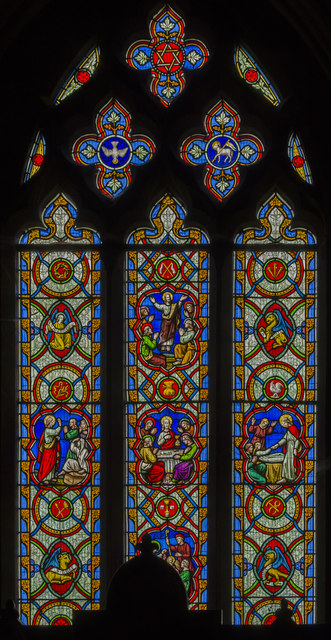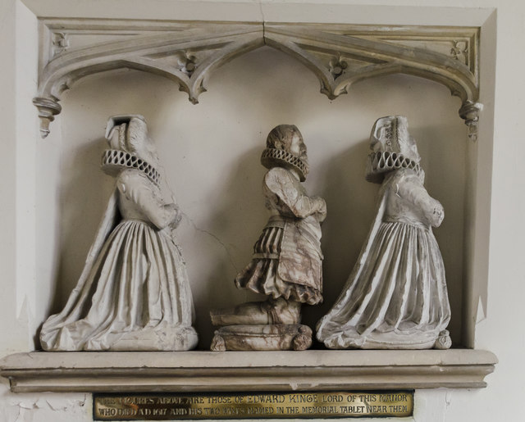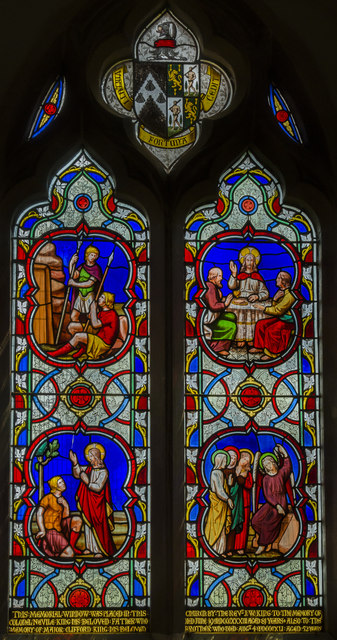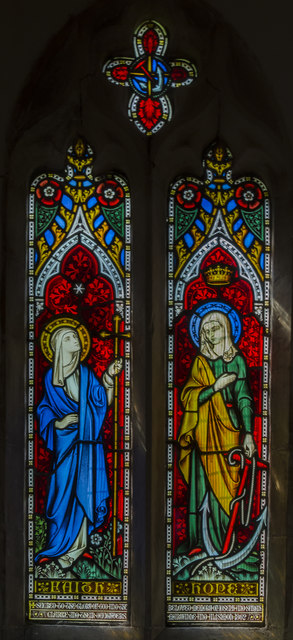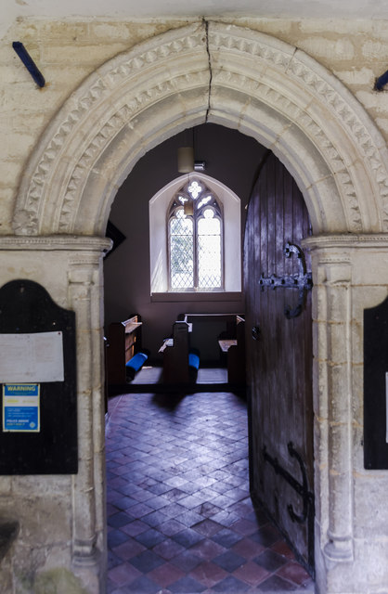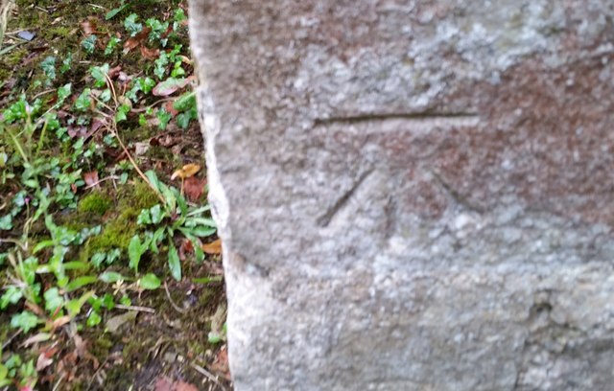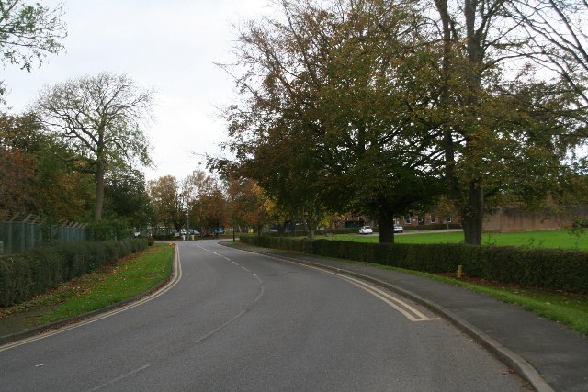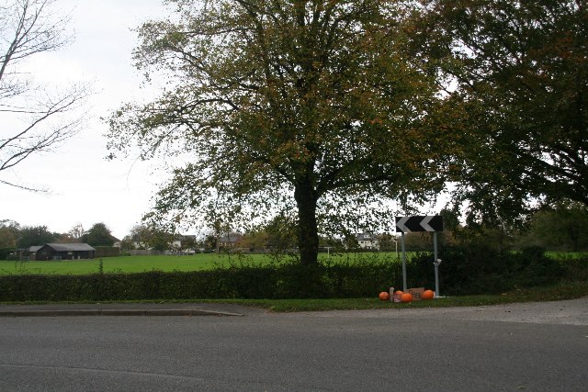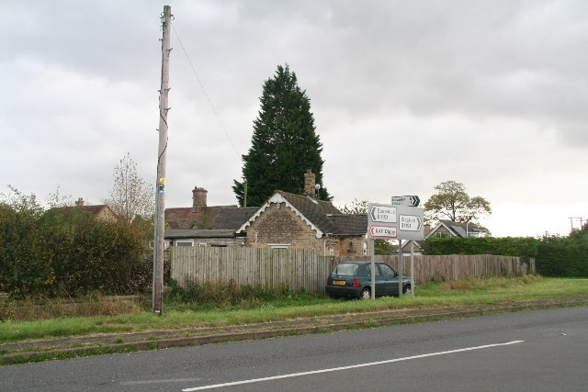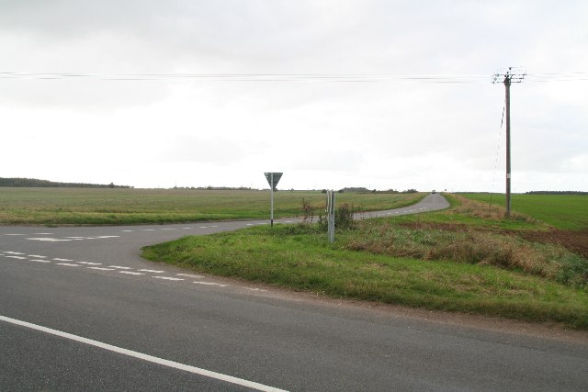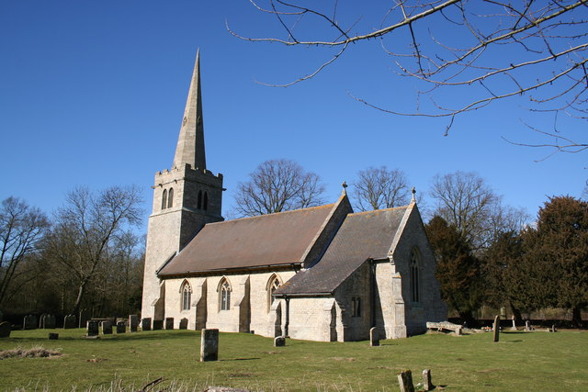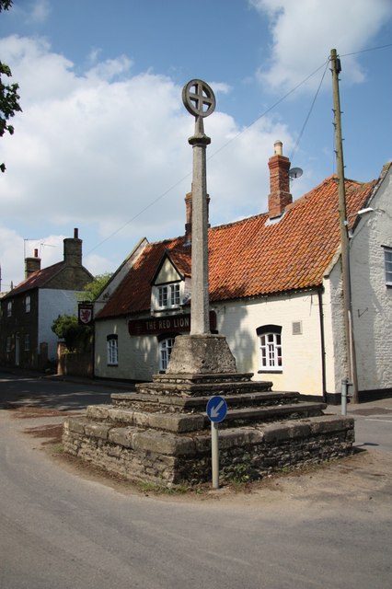Ashby de la Launde
Settlement in Lincolnshire North Kesteven
England
Ashby de la Launde
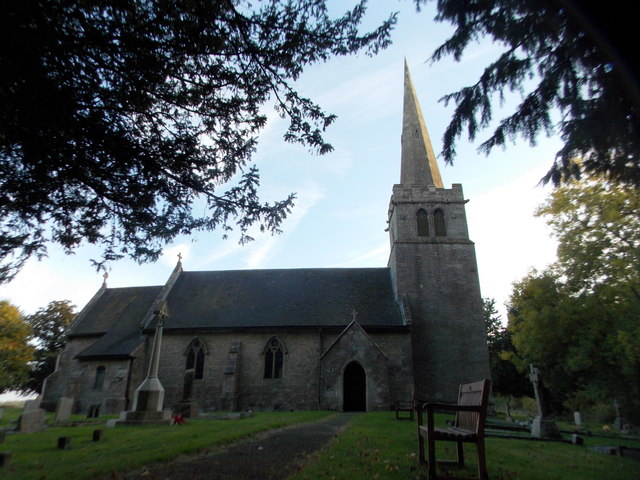
Ashby de la Launde is a small village located in the county of Lincolnshire, England. Situated approximately 10 miles south of the city of Lincoln, it is part of the North Kesteven district. The village is set in a rural landscape, surrounded by picturesque farmland and rolling countryside.
Ashby de la Launde is known for its historical significance, with roots dating back to the medieval period. The village is home to the Grade I listed Ashby House, an impressive country mansion that was originally built in the 17th century. The house is renowned for its elegant architecture and beautiful gardens, which attract visitors from far and wide.
In addition to Ashby House, the village features several other notable landmarks. St. Hybald's Church, a charming Grade II listed building, stands proudly in the heart of the village. This historic church dates back to the 12th century and offers visitors a glimpse into the area's rich religious heritage.
Despite its small size, Ashby de la Launde has a strong sense of community. The village is home to a close-knit population that takes pride in its local traditions and events. Residents can enjoy a range of amenities, including a village hall and a pub, which serves as a social hub for the community.
Overall, Ashby de la Launde is a picturesque and historically significant village that offers a peaceful and idyllic setting for its residents and visitors alike.
If you have any feedback on the listing, please let us know in the comments section below.
Ashby de la Launde Images
Images are sourced within 2km of 53.081759/-0.426166 or Grid Reference TF0554. Thanks to Geograph Open Source API. All images are credited.
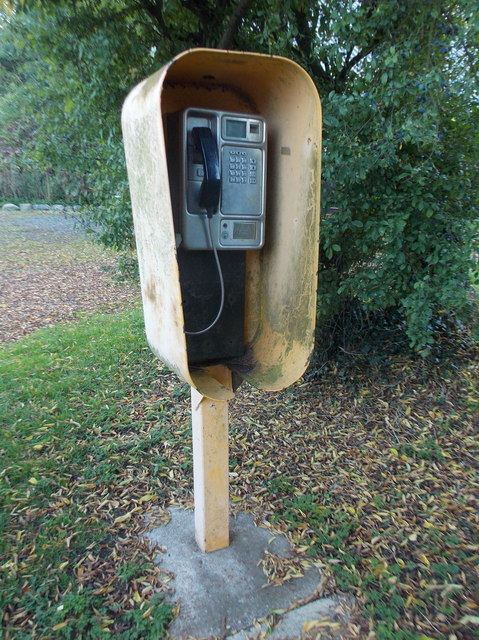
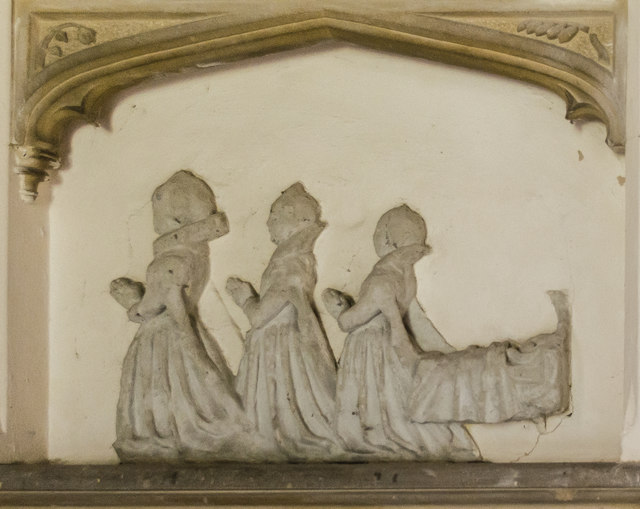
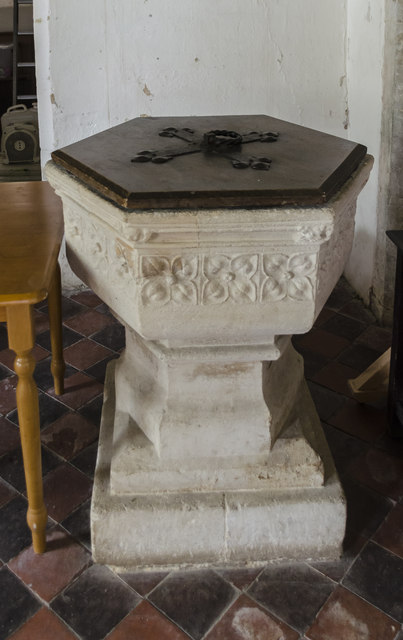
Ashby de la Launde is located at Grid Ref: TF0554 (Lat: 53.081759, Lng: -0.426166)
Division: Parts of Kesteven
Administrative County: Lincolnshire
District: North Kesteven
Police Authority: Lincolnshire
What 3 Words
///fall.motor.screen. Near Ruskington, Lincolnshire
Nearby Locations
Related Wikis
Ashby de la Launde
Ashby de la Launde is a small village, part of the civil parish of Ashby de la Launde and Bloxholm, in the North Kesteven district of Lincolnshire, England...
RAF Digby
Royal Air Force Digby otherwise known as RAF Digby is a Royal Air Force station located near Scopwick and 11.6 mi (18.7 km) south east of Lincoln, in Lincolnshire...
Ashby de la Launde and Bloxholm
Ashby de la Launde and Bloxholm is a civil parish in the North Kesteven district of Lincolnshire, England. According to the 2001 Census it had a population...
Bloxholm
Bloxholm is a hamlet, and part of the civil parish of Ashby de la Launde and Bloxholm, in the North Kesteven district of Lincolnshire, England. It is situated...
Digby, Lincolnshire
Digby is a small village and civil parish in the district of North Kesteven, Lincolnshire, England. The village is in the vale of the Digby Beck watercourse...
Rowston
Rowston is a village and civil parish in the North Kesteven district of Lincolnshire, England, situated approximately 6 miles (10 km) north from the town...
Digby railway station
Digby railway station was a railway station in Digby, Lincolnshire, which was open between 1882 and 1961. == History == The railway line between Sleaford...
Scopwick
Scopwick is a small village and civil parish in the district of North Kesteven, Lincolnshire, England, situated 6 miles (9.7 km) south from Lincoln. The...
Nearby Amenities
Located within 500m of 53.081759,-0.426166Have you been to Ashby de la Launde?
Leave your review of Ashby de la Launde below (or comments, questions and feedback).
