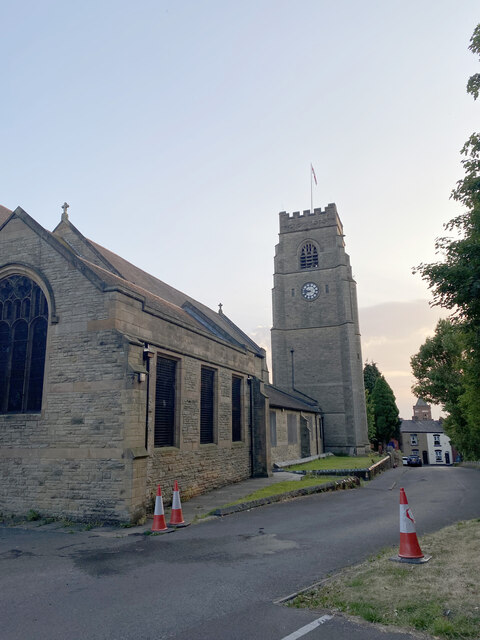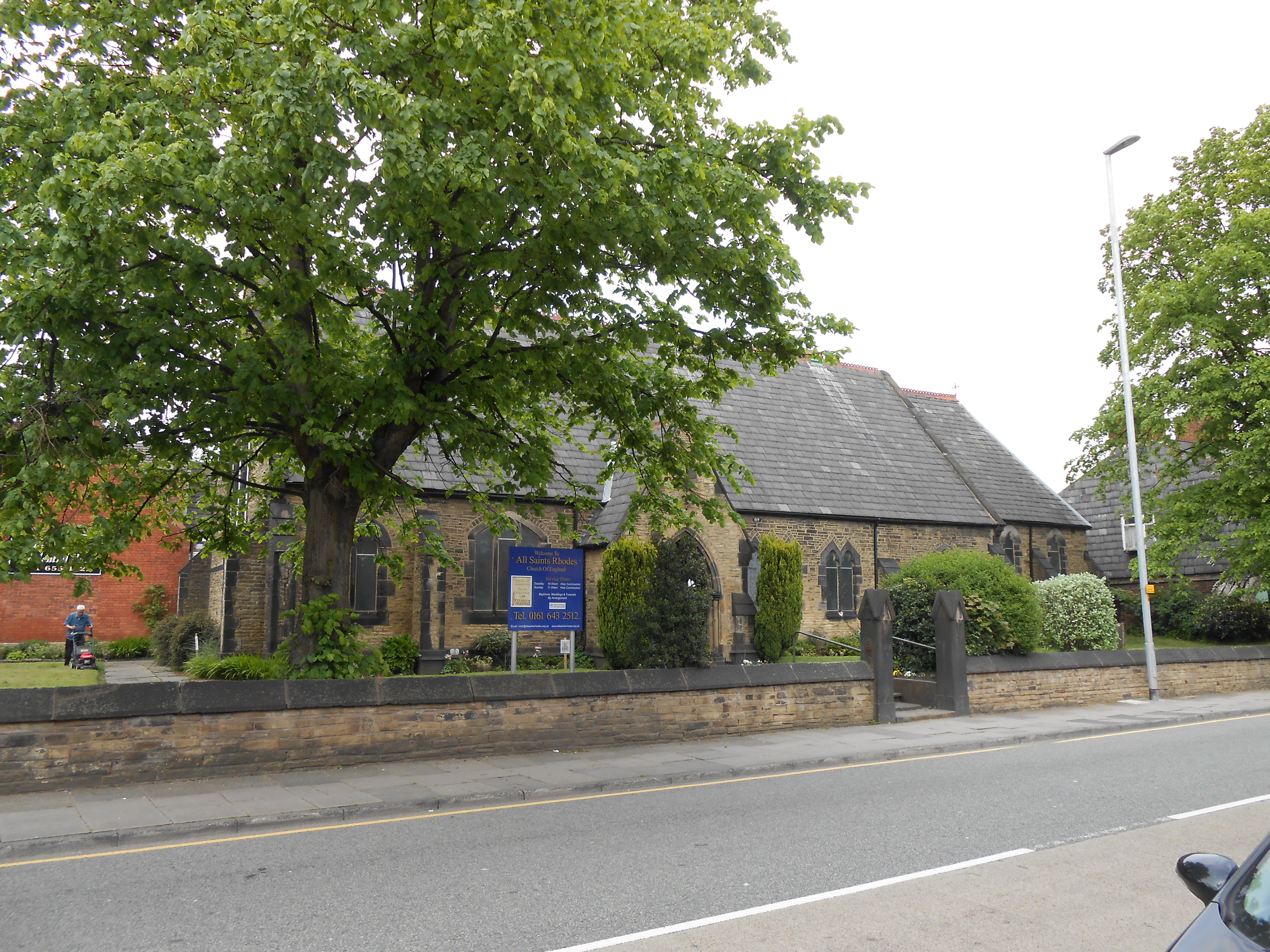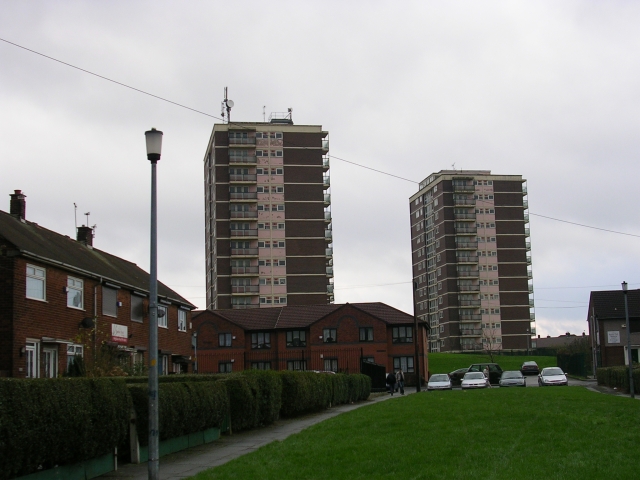Alkrington Wood
Wood, Forest in Lancashire
England
Alkrington Wood

Alkrington Wood is a beautiful woodland area located in Lancashire, England. It covers an area of approximately 40 acres and is known for its diverse range of flora and fauna. The wood is situated near the town of Middleton and is easily accessible by both car and public transport.
The wood is predominantly made up of native deciduous trees such as oak, beech, and birch, creating a rich and vibrant canopy throughout the year. The forest floor is carpeted with a variety of wildflowers, including bluebells, wood anemones, and primroses, which bloom in spring and add a burst of color to the woodland.
Alkrington Wood is home to a wide range of wildlife, making it a popular spot for nature enthusiasts and birdwatchers. Visitors can expect to see a variety of bird species, including woodpeckers, tits, and finches, as well as small mammals such as squirrels and rabbits. The woodland also provides a habitat for numerous insects and butterflies, adding to its ecological significance.
There are well-maintained walking trails throughout the wood, allowing visitors to explore the area and enjoy its natural beauty. The paths wind through the trees, offering glimpses of the surrounding countryside and providing a peaceful and tranquil atmosphere.
Alkrington Wood is a cherished natural resource in Lancashire, providing a haven for wildlife and a recreational space for the local community. Its picturesque setting, diverse ecosystem, and accessibility make it a must-visit destination for those seeking a connection with nature in the area.
If you have any feedback on the listing, please let us know in the comments section below.
Alkrington Wood Images
Images are sourced within 2km of 53.541909/-2.2095619 or Grid Reference SD8605. Thanks to Geograph Open Source API. All images are credited.
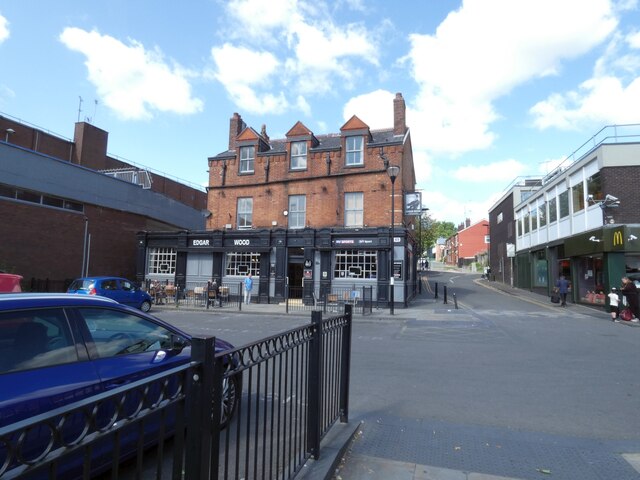

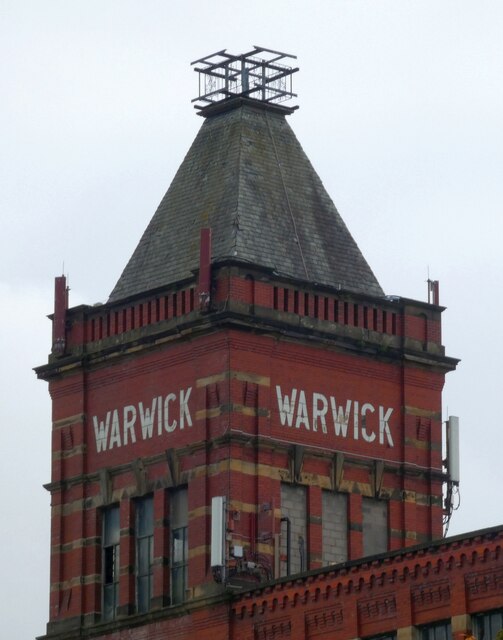
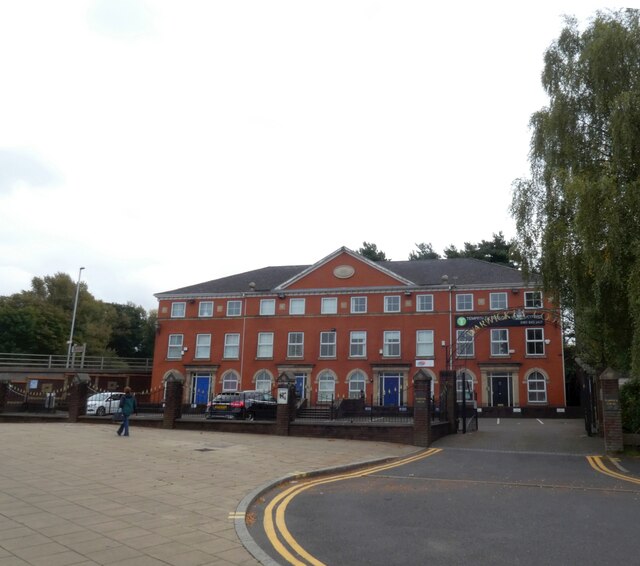
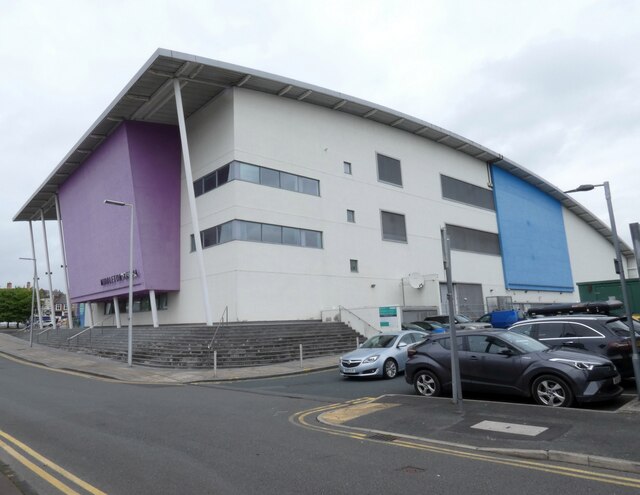




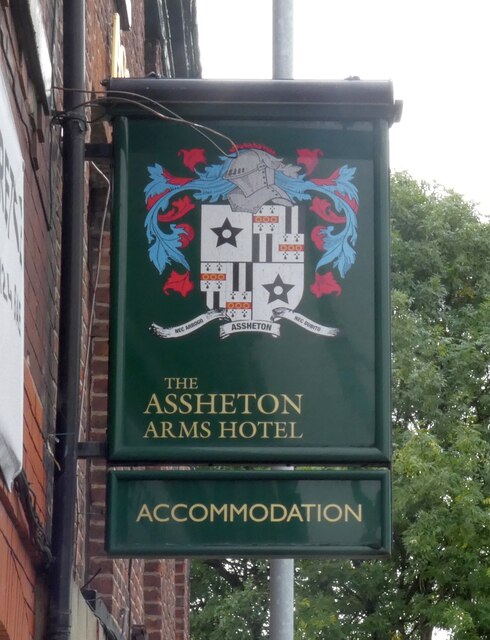
Alkrington Wood is located at Grid Ref: SD8605 (Lat: 53.541909, Lng: -2.2095619)
Unitary Authority: Rochdale
Police Authority: Greater Manchester
What 3 Words
///probe.laptop.reap. Near Middleton, Manchester
Nearby Locations
Related Wikis
Our Lady's Roman Catholic High School, Manchester
Our Lady's Roman Catholic High School, also known as Our Lady's RC High School, is a coeducational Roman Catholic secondary school located in the Higher...
Middleton bus station
Middleton bus station is a bus station located in the town of Middleton in Greater Manchester. The bus station is found next to the Middleton Shopping...
Municipal Borough of Middleton
The Municipal Borough of Middleton was, from 1886 to 1974, a municipal borough in the administrative county of Lancashire, England, coterminous with the...
Rhodes, Greater Manchester
Rhodes is a suburb of the town of Middleton, in the Rochdale district of Greater Manchester, England. In 2018 it had an estimated population of 2917....
St Michael's Church, Middleton
St Michael's Church is in Townley Street, Middleton, Greater Manchester, England. It is an active Anglican parish church in the deanery of Heywood and...
Middleton railway station (England)
Middleton Railway station served the town of Middleton. The station opened on 5 January 1857 when the Lancashire and Yorkshire Railway (L&YR) opened a...
Alkrington
Alkrington Garden Village is a suburban area of Middleton, in the Metropolitan Borough of Rochdale, Greater Manchester, England.Historically a part of...
Langley, Greater Manchester
Langley is an suburb near Middleton, Greater Manchester, England, 4.4 miles (7.1 km) southwest of Rochdale and 5.5 miles (8.9 km) northeast of Manchester...
Related Videos
Heaton Park, Simister & Bowlee, Lancashire
Heaton Park in Prestwich, is in the North West of Manchester. The park is familiar for most people locally including ourselves.
Relaxing music. Walking in Park near Boggart hole clough in Manchester.
Created by InShot:https://inshotapp.com/share/youtube.html https://b1a1ey94xiqlts1ioo1litfudn.hop.clickbank.net/
Walking The Dog VLOG / SJCAM C300 #2 Boarshaw Clough With My English Springer Spaniel
sjcamc300 #flexigiant #walkingthedog Hi - Ive got a new action camera & i have to correct myself its a SJCAM C300 not a SJCAM ...
Nearby Amenities
Located within 500m of 53.541909,-2.2095619Have you been to Alkrington Wood?
Leave your review of Alkrington Wood below (or comments, questions and feedback).






