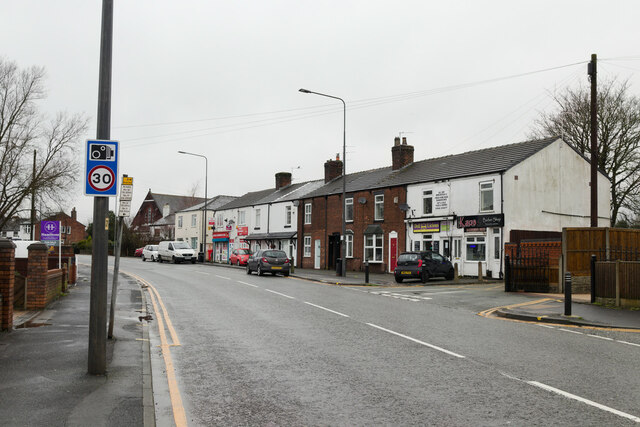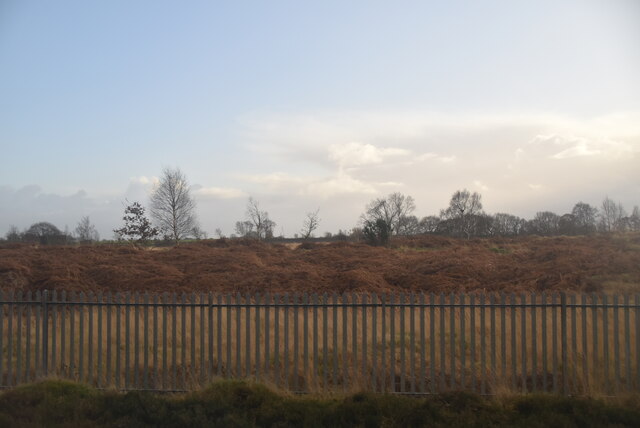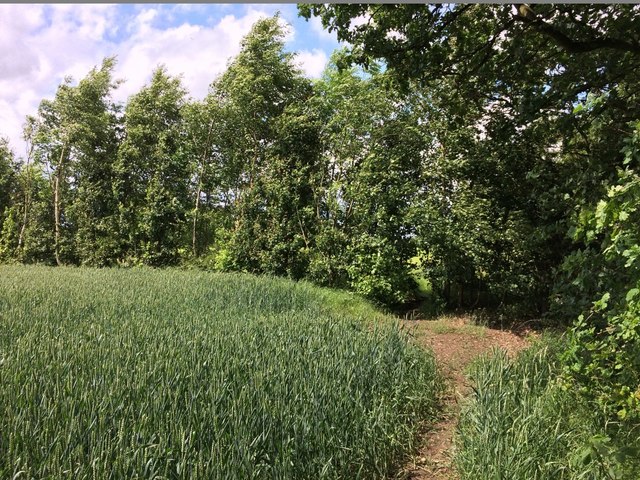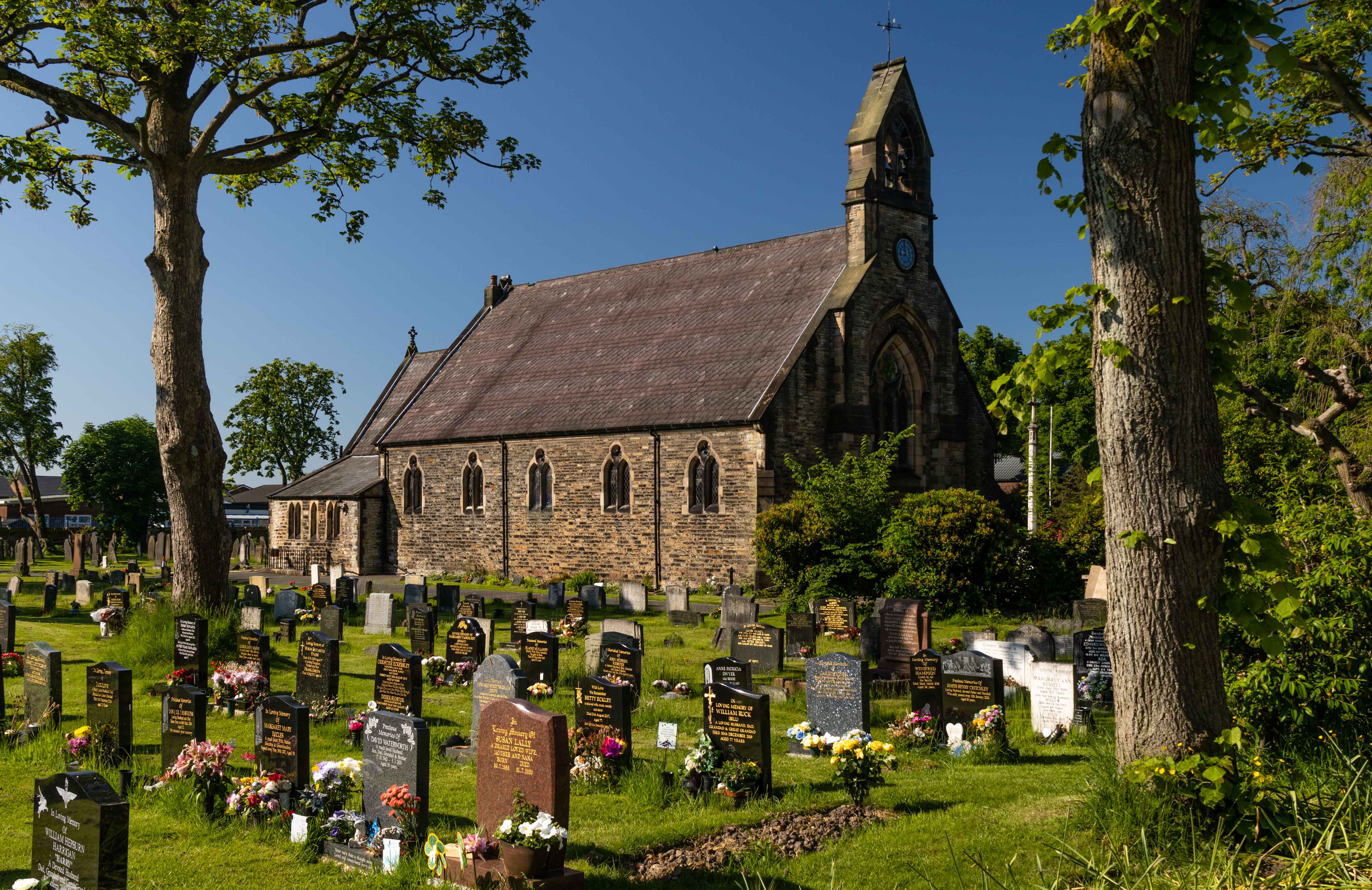Little Covert
Wood, Forest in Lancashire
England
Little Covert

Little Covert is a small village located in the picturesque county of Lancashire, England. Situated in the heart of the county, Little Covert is renowned for its abundant woodlands and lush forests, making it a popular destination for nature enthusiasts and outdoor lovers.
The village itself is nestled amidst rolling hills and verdant valleys, providing residents and visitors with stunning panoramic views of the surrounding countryside. The woodlands in Little Covert showcase a diverse range of trees, including oak, beech, and pine, creating a rich and vibrant tapestry of colors throughout the seasons. This natural beauty attracts an array of wildlife, including deer, foxes, and numerous bird species, making it a haven for nature lovers.
Little Covert offers a tranquil and peaceful environment, with its charming stone cottages and traditional architecture adding to its quaint and rustic appeal. The village is home to a close-knit community, where residents take pride in preserving the area's natural heritage and fostering a strong sense of camaraderie.
The woodlands of Little Covert provide ample opportunities for outdoor activities such as hiking, cycling, and birdwatching. The area is crisscrossed with well-maintained trails and paths, allowing visitors to explore the enchanting forests at their own pace.
For those seeking a break from the hustle and bustle of city life, Little Covert in Lancashire offers a serene retreat in the lap of nature. Its breathtaking woodlands, friendly community, and tranquil atmosphere make it a truly idyllic spot for those in search of peace and tranquility.
If you have any feedback on the listing, please let us know in the comments section below.
Little Covert Images
Images are sourced within 2km of 53.459975/-2.557851 or Grid Reference SJ6396. Thanks to Geograph Open Source API. All images are credited.



Little Covert is located at Grid Ref: SJ6396 (Lat: 53.459975, Lng: -2.557851)
Unitary Authority: Warrington
Police Authority: Cheshire
What 3 Words
///accompany.file.spring. Near Culcheth, Cheshire
Nearby Locations
Related Wikis
Kenyon, Cheshire
Kenyon is a village and former civil parish, now in the parish of Croft, in the Warrington district, in the ceremonial county of Cheshire, England. In...
Kenyon Junction railway station
Kenyon Junction was a railway station at Kenyon near Culcheth in Warrington, England. The station was built at the junction of the Liverpool and Manchester...
Lowton East (ward)
Lowton East is an electoral ward in Leigh, England. It forms part of Wigan Metropolitan Borough Council, as well as the parliamentary constituency of Leigh...
Lowton
Lowton is a village within the Metropolitan Borough of Wigan, in Greater Manchester, England. It is around 2 miles (3 km) from Leigh, 7 miles (11 km) south...
Nearby Amenities
Located within 500m of 53.459975,-2.557851Have you been to Little Covert?
Leave your review of Little Covert below (or comments, questions and feedback).

















