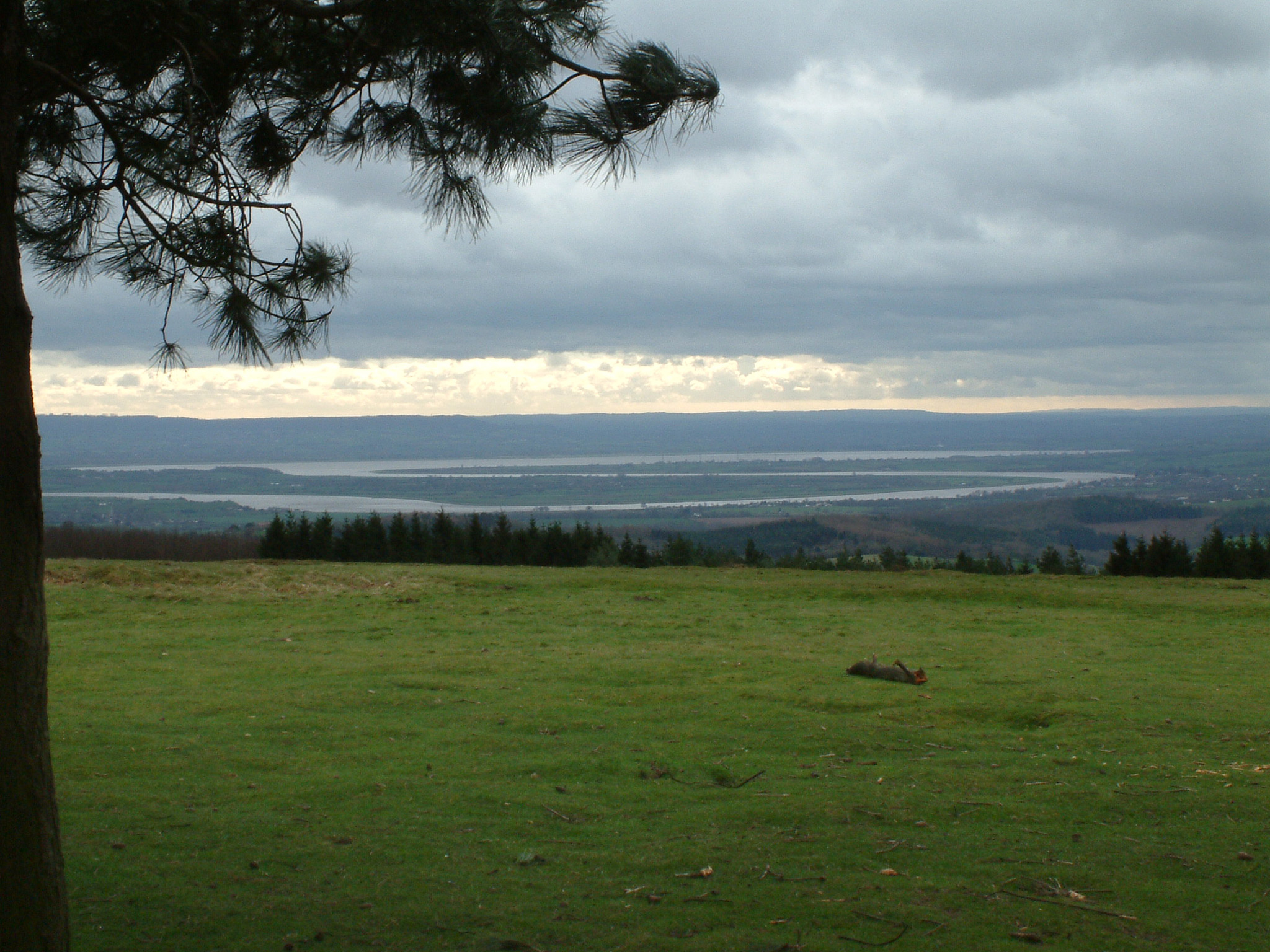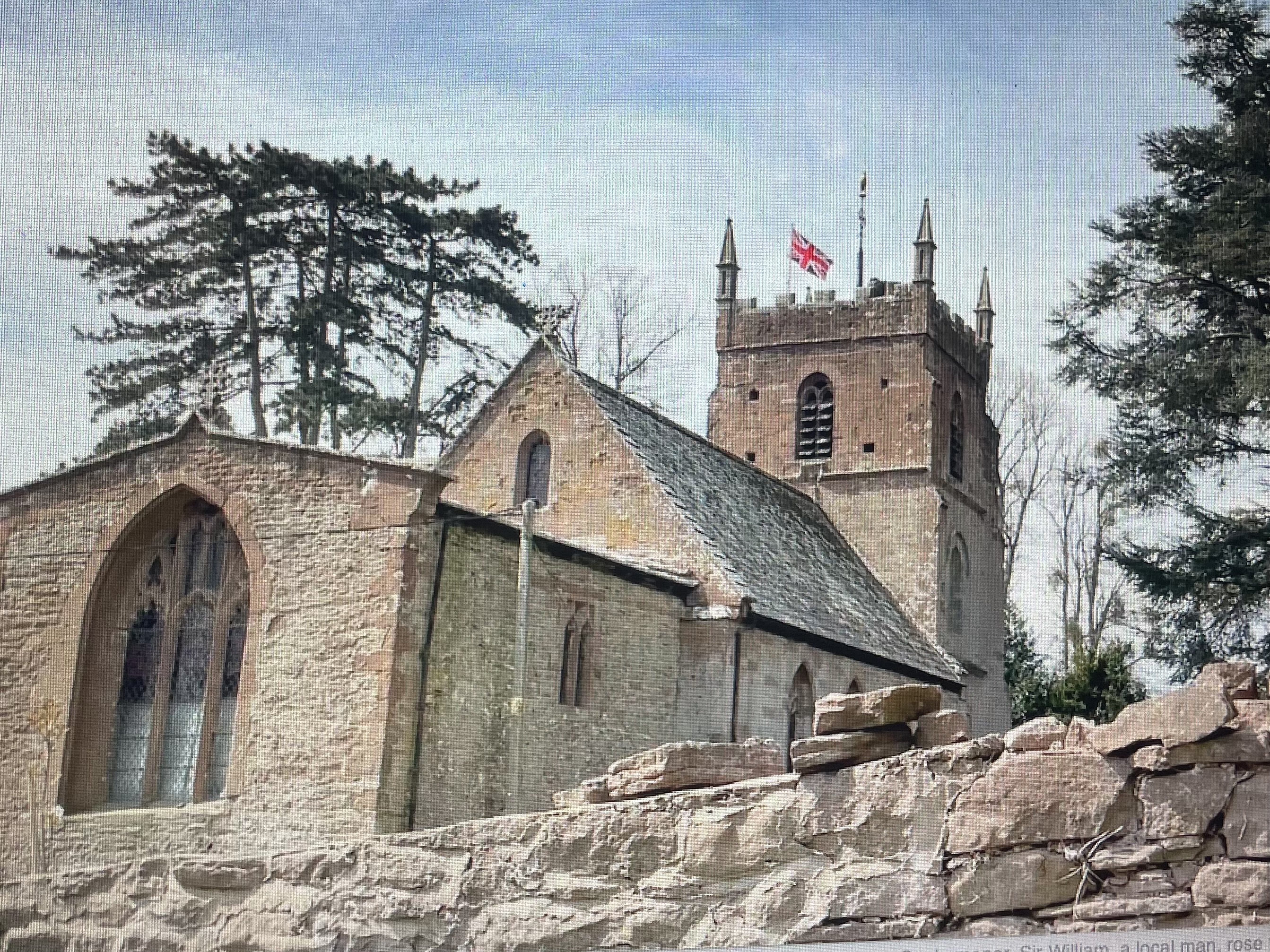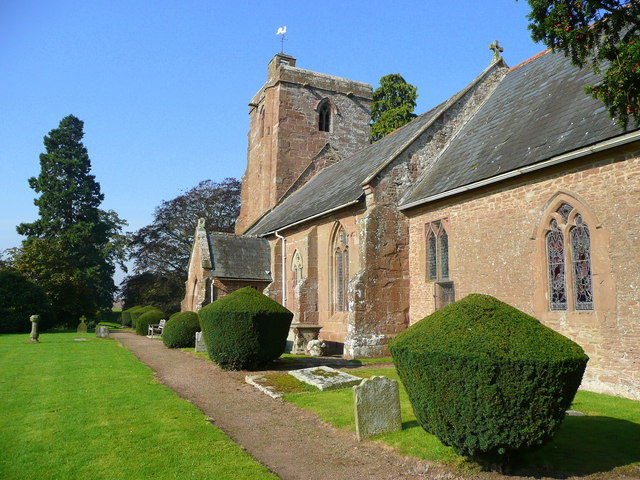Bayton's Grove
Wood, Forest in Herefordshire
England
Bayton's Grove

Bayton's Grove is a picturesque woodland located in Herefordshire, England. Covering an area of approximately 200 acres, it is an enchanting forest that offers visitors a peaceful and natural retreat.
The grove is characterized by its dense and ancient woodland, consisting primarily of oak, beech, and ash trees. These towering trees create a serene and mystical atmosphere, with dappled sunlight filtering through the leafy canopy. The forest floor is adorned with a diverse array of wildflowers, ferns, and mosses, adding to the area's natural beauty.
Bayton's Grove is known for its rich biodiversity, providing a habitat for numerous species of birds, mammals, and insects. It is a haven for birdwatchers, who can spot a variety of woodland birds such as woodpeckers, owls, and warblers. The grove is also home to elusive creatures like badgers, foxes, and deer, making it a popular destination for wildlife enthusiasts.
Several walking trails meander through the grove, allowing visitors to explore its hidden nooks and crannies. These trails offer different levels of difficulty, catering to both casual strollers and experienced hikers. Along the way, visitors may come across babbling brooks, small ponds, and charming picnic spots, adding to the allure of the woodland.
Bayton's Grove is a place where one can truly connect with nature, immersing oneself in the tranquility and beauty of the forest. It offers a perfect opportunity for relaxation, exploration, and appreciation of the natural world. Whether one seeks solitude or an adventure in the great outdoors, Bayton's Grove in Herefordshire is a must-visit destination for nature lovers.
If you have any feedback on the listing, please let us know in the comments section below.
Bayton's Grove Images
Images are sourced within 2km of 51.96526/-2.5881461 or Grid Reference SO5929. Thanks to Geograph Open Source API. All images are credited.





Bayton's Grove is located at Grid Ref: SO5929 (Lat: 51.96526, Lng: -2.5881461)
Unitary Authority: County of Herefordshire
Police Authority: West Mercia
What 3 Words
///bundles.stoppage.driven. Near Brockhampton, Herefordshire
Nearby Locations
Related Wikis
South Herefordshire and Over Severn
South Herefordshire and Over Severn is a National Character Area that extends from the south, where it is bounded by the Forest of Dean, northwards to...
How Caple
How Caple is a village and civil parish in the English county of Herefordshire. The population of this civil parish at the 2011 census was 118. To the...
Totnor
Totnor is a hamlet in Herefordshire in the parish of How Caple. It lies on the route of the Wye Valley Walk.
Foy, Herefordshire
Foy is a hamlet and civil parish in Herefordshire, England. By road, it is 7 kilometres (4 miles) north of Ross-on-Wye, 23 kilometres (14 miles) south...
Have you been to Bayton's Grove?
Leave your review of Bayton's Grove below (or comments, questions and feedback).















