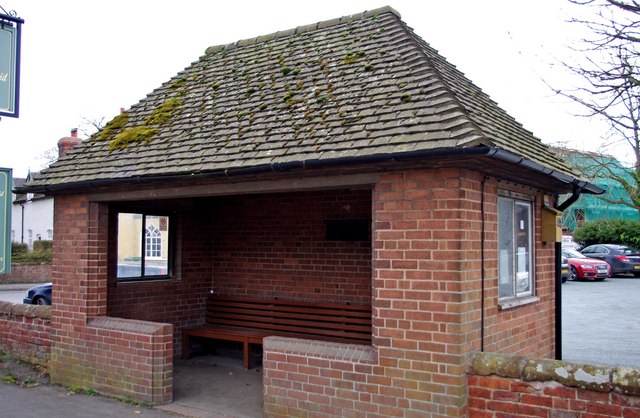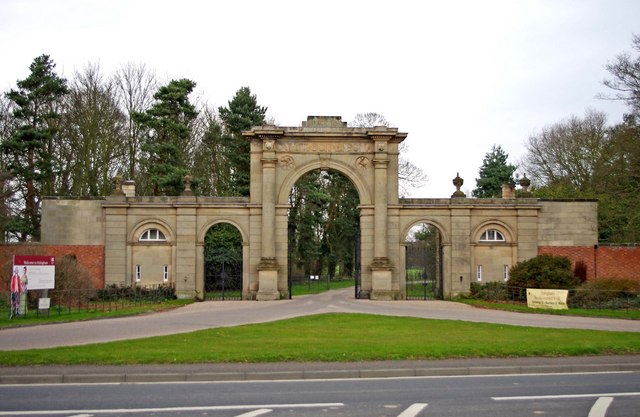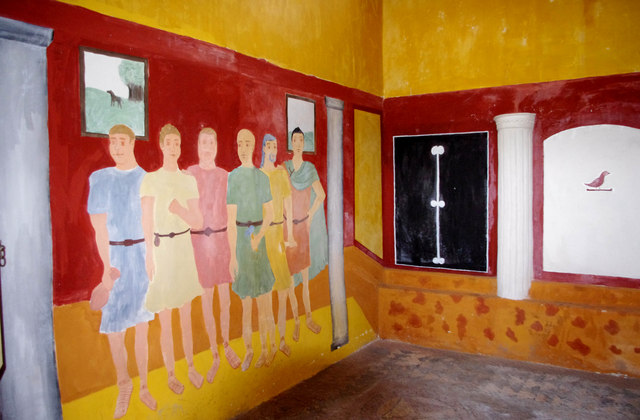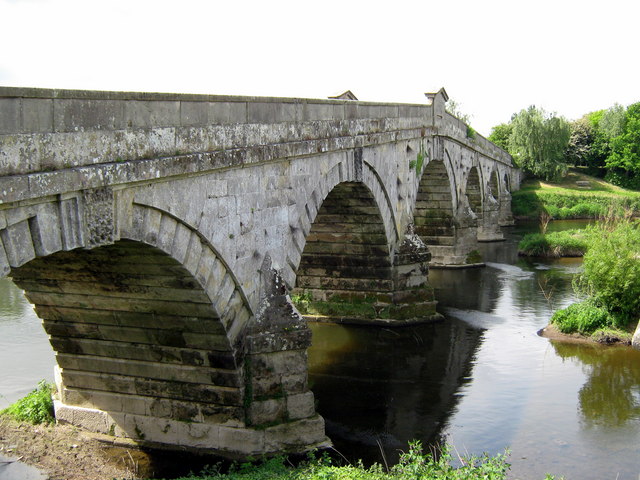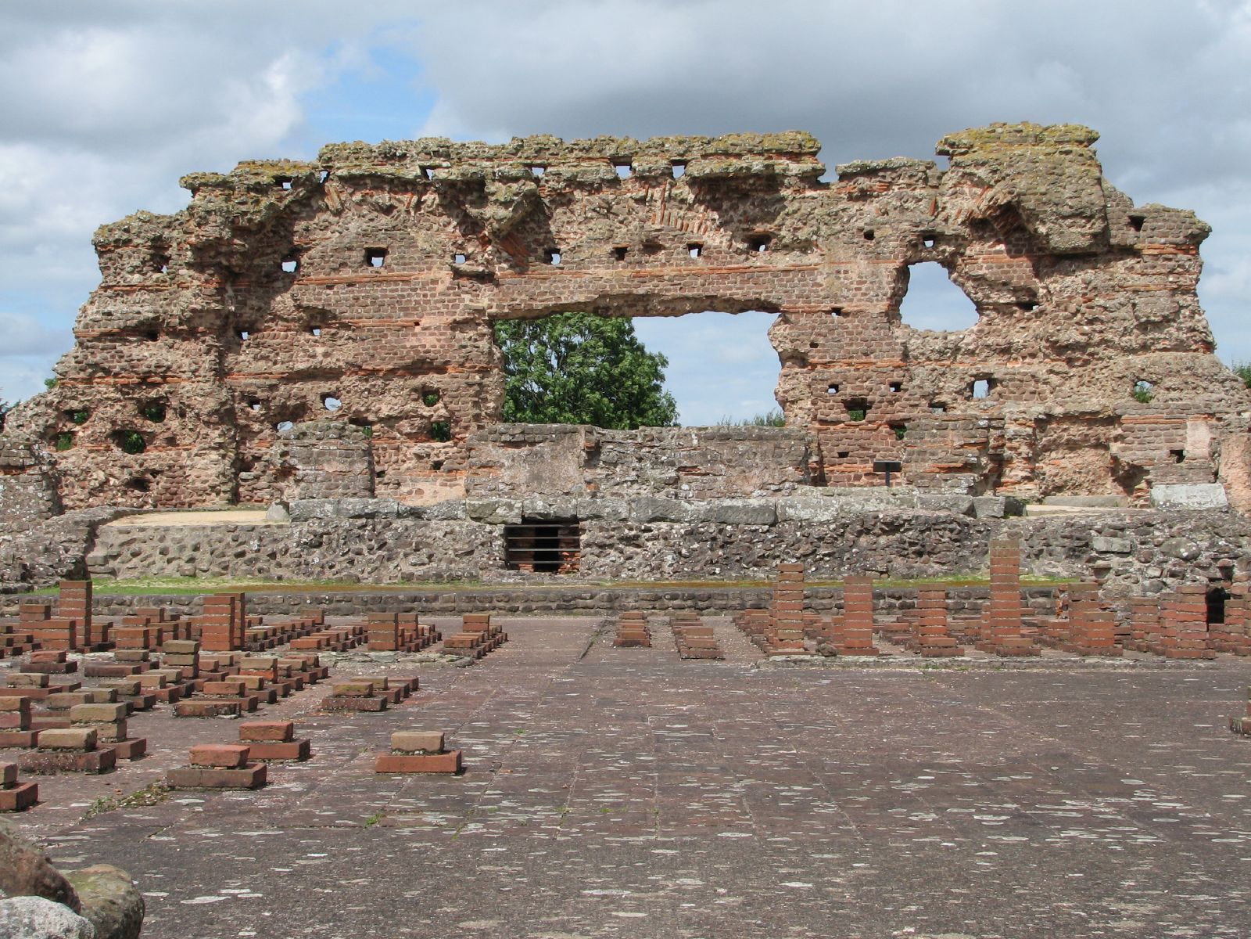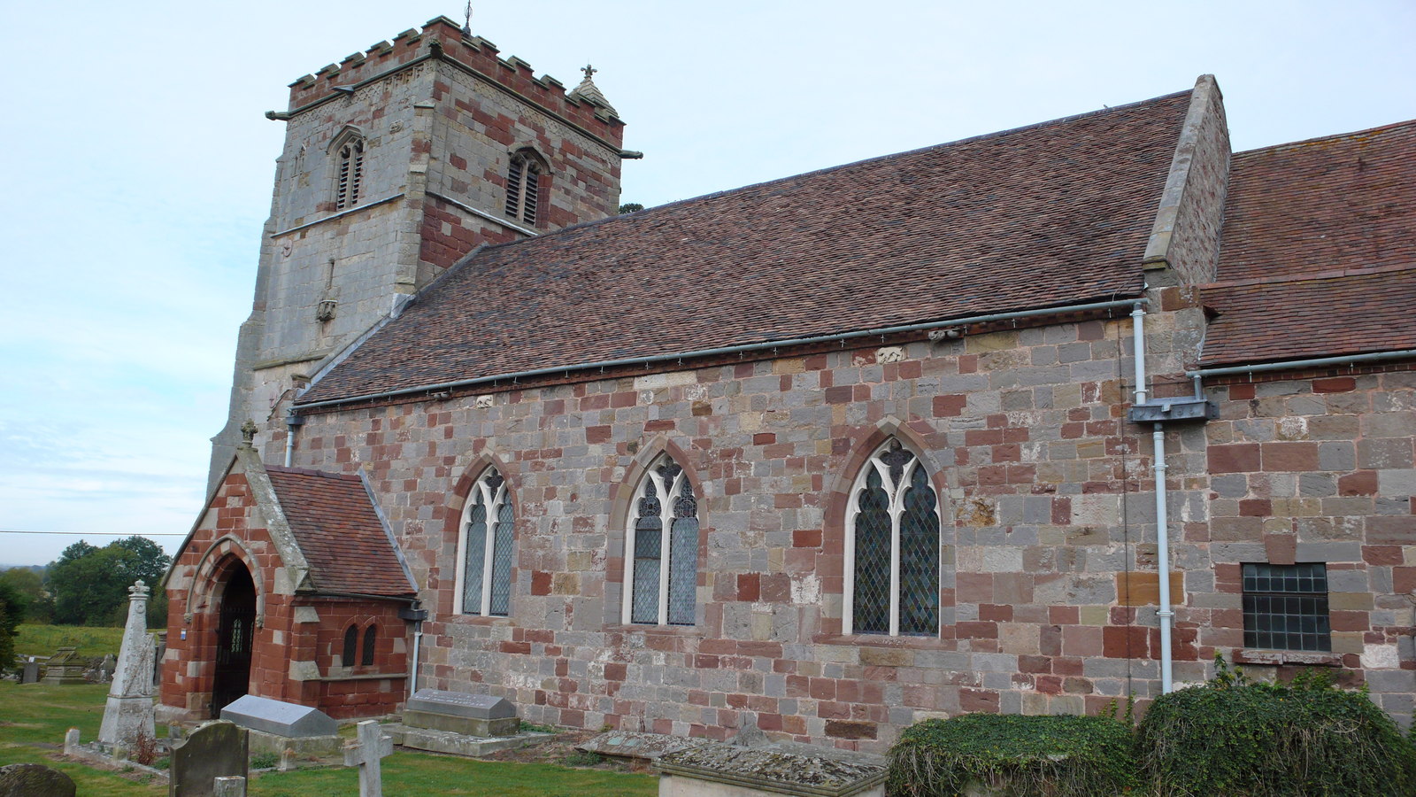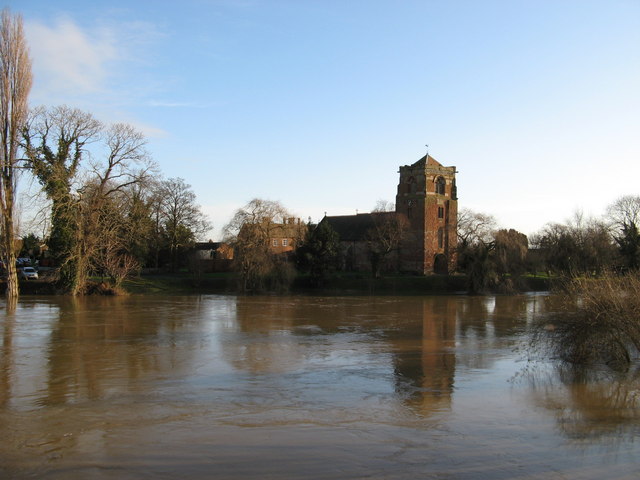Little Egg Coppice
Wood, Forest in Shropshire
England
Little Egg Coppice
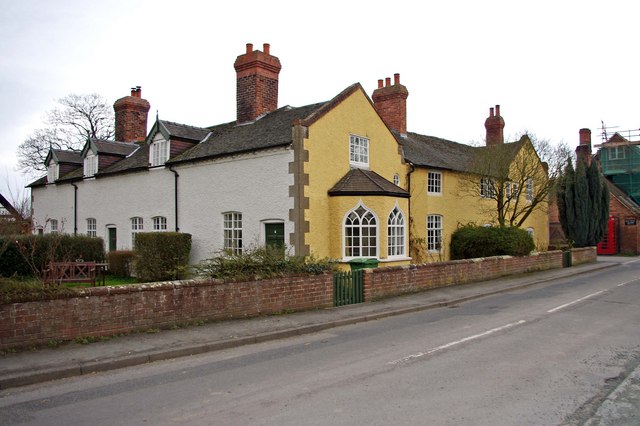
Little Egg Coppice is a charming woodland located in the county of Shropshire, England. Nestled amidst the beautiful countryside, this small forest covers an area of approximately 20 acres. The coppice is characterized by its dense growth of predominantly deciduous trees, including oak, ash, birch, and beech, which create a lush and vibrant environment.
The woodland is a haven for nature lovers, providing a tranquil retreat away from the hustle and bustle of urban life. It is home to a diverse range of flora and fauna, attracting a variety of bird species such as woodpeckers, thrushes, and warblers. The forest floor is adorned with a plethora of wildflowers, including bluebells, primroses, and foxgloves, painting the landscape with bursts of color during springtime.
Visitors can explore the woodland through a network of well-maintained footpaths, allowing them to fully immerse themselves in the natural beauty of the area. The serene atmosphere and picturesque surroundings make Little Egg Coppice a popular destination for walking, hiking, and picnicking.
The coppice also holds historical significance, with evidence of ancient settlements dating back to the Iron Age. Archaeological remains, such as pottery shards and tools, have been discovered within the woodland, offering a glimpse into the area's rich past.
Overall, Little Egg Coppice in Shropshire is a delightful woodland that offers a peaceful retreat and an opportunity to connect with nature. Its breathtaking beauty, diverse wildlife, and historical significance make it a cherished gem in the heart of the English countryside.
If you have any feedback on the listing, please let us know in the comments section below.
Little Egg Coppice Images
Images are sourced within 2km of 52.685766/-2.6542498 or Grid Reference SJ5509. Thanks to Geograph Open Source API. All images are credited.

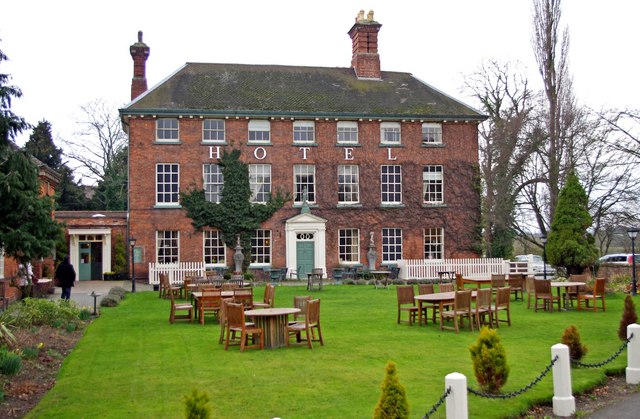
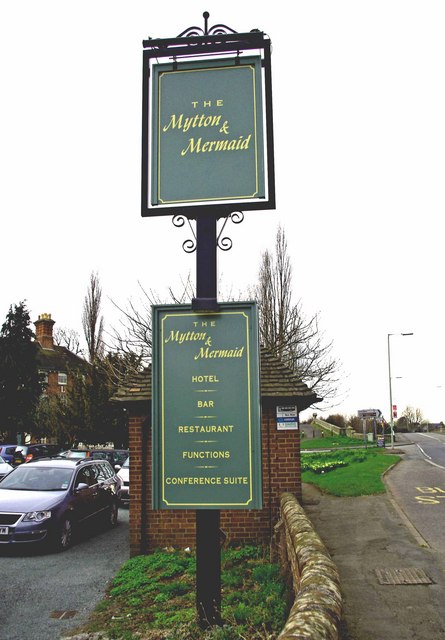






Little Egg Coppice is located at Grid Ref: SJ5509 (Lat: 52.685766, Lng: -2.6542498)
Unitary Authority: Shropshire
Police Authority: West Mercia
What 3 Words
///dustbin.repaying.miracles. Near Withington, Shropshire
Related Wikis
River Tern
The River Tern (also historically known as the Tearne) is a river in Shropshire, England. It rises north-east of Market Drayton in the north of the county...
Attingham Park
Attingham Park is an English country house and estate in Shropshire. Located near the village of Atcham, on the B4380 Shrewsbury to Wellington road. It...
RAF Atcham
Royal Air Force Atcham, or more simply RAF Atcham, is a former Royal Air Force station located 5 miles (8 km) east of Shrewsbury, Shropshire, England,...
Viroconium Cornoviorum
Viroconium or Uriconium, formally Viroconium Cornoviorum, was a Roman city, one corner of which is now occupied by Wroxeter, a small village in Shropshire...
Wroxeter
Wroxeter ( ROK-sit-ər) is a village and former civil parish, now in the parish of Wroxeter and Uppington, in the Shropshire district, in the ceremonial...
St Andrew's Church, Wroxeter
St Andrew's Church is a redundant Church of England parish church in the village of Wroxeter, Shropshire, England. It is recorded in the National Heritage...
Uckington, Shropshire
Uckington is a hamlet in the English county of Shropshire located about a mile north-east of Wroxeter village and to the east of Shrewsbury. == External... ==
Atcham
Atcham is a village, ecclesiastical parish and civil parish in Shropshire, England. It lies on the B4380 (once the A5), 5 miles south-east of Shrewsbury...
Nearby Amenities
Located within 500m of 52.685766,-2.6542498Have you been to Little Egg Coppice?
Leave your review of Little Egg Coppice below (or comments, questions and feedback).
