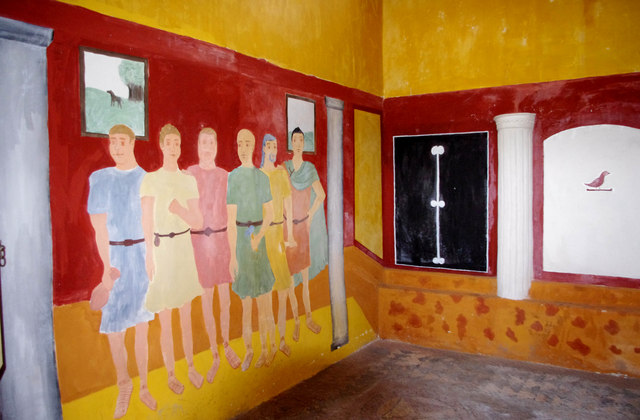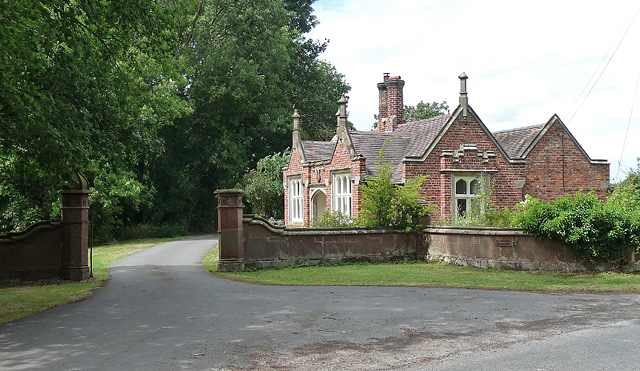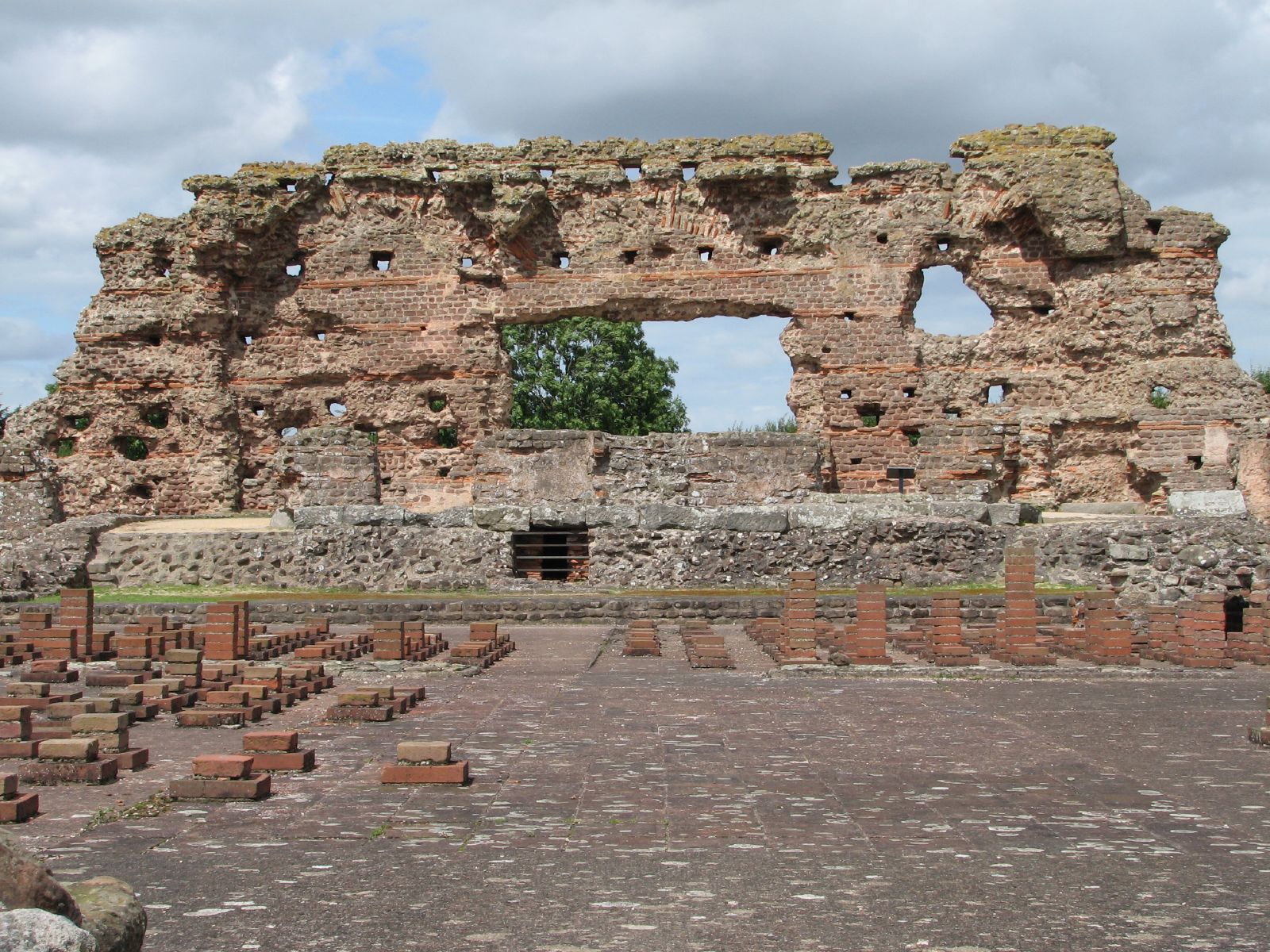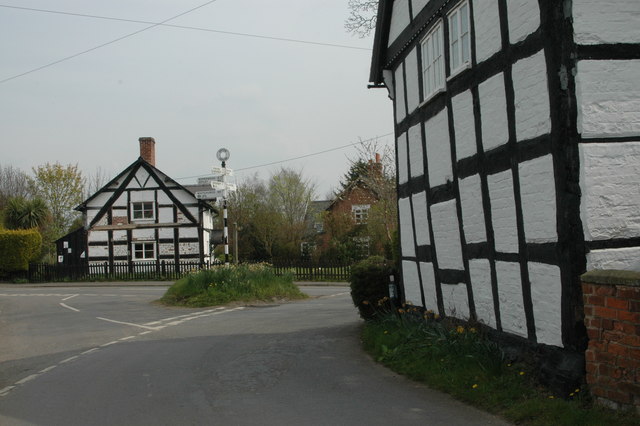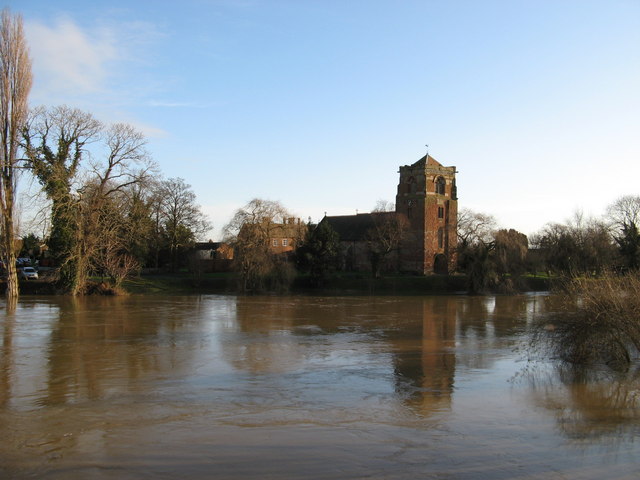New Plantation
Wood, Forest in Shropshire
England
New Plantation
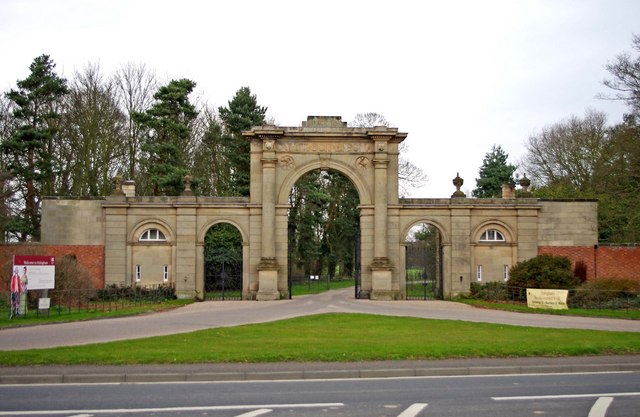
New Plantation is a charming woodland located in Shropshire, England. Spread across a vast area, it is known for its dense forest and stunning natural beauty. The plantation is situated in the heart of the county, making it easily accessible to visitors from nearby towns and cities.
The woodland is predominantly composed of various species of trees, including oak, ash, and birch, creating a diverse and vibrant ecosystem. The thick canopy provides a haven for numerous species of birds, making it a popular spot for birdwatchers and nature enthusiasts. The tranquil atmosphere, coupled with the melodious chirping of birds, offers a serene and peaceful experience for visitors.
New Plantation is a haven for outdoor activities and recreational pursuits. There are several walking trails that wind through the woods, allowing visitors to explore its natural wonders at their own pace. The paths are well-maintained, making them suitable for people of all ages and fitness levels. Along the trails, one can discover hidden clearings, babbling brooks, and even occasional wildlife sightings.
The woodland also offers a range of amenities to enhance the visitor experience. There are picnic areas with benches and tables, providing a perfect setting for a leisurely lunch amidst nature. Additionally, educational boards and signs are placed strategically throughout the plantation, offering information about the flora and fauna found in the area.
New Plantation, Shropshire, is a true gem that showcases the natural beauty and biodiversity of the region. Whether it's a peaceful walk, birdwatching, or simply escaping the hustle and bustle of everyday life, this woodland offers a wonderful retreat for all nature lovers.
If you have any feedback on the listing, please let us know in the comments section below.
New Plantation Images
Images are sourced within 2km of 52.690077/-2.65498 or Grid Reference SJ5510. Thanks to Geograph Open Source API. All images are credited.






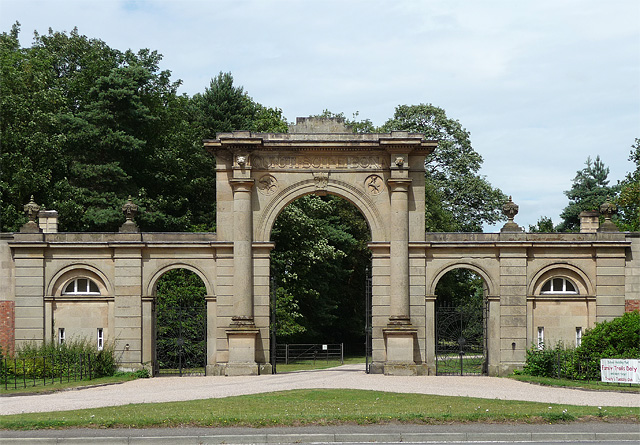
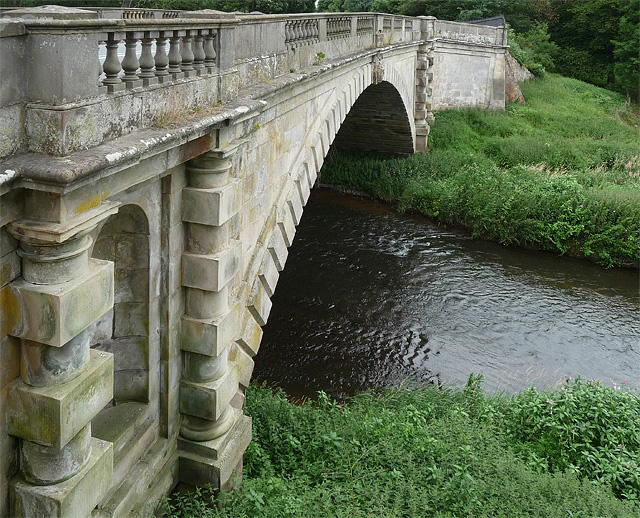
New Plantation is located at Grid Ref: SJ5510 (Lat: 52.690077, Lng: -2.65498)
Unitary Authority: Shropshire
Police Authority: West Mercia
What 3 Words
///carefully.third.compacts. Near Withington, Shropshire
Related Wikis
Attingham Park
Attingham Park is an English country house and estate in Shropshire. Located near the village of Atcham, on the B4380 Shrewsbury to Wellington road. It...
RAF Atcham
Royal Air Force Atcham, or more simply RAF Atcham, is a former Royal Air Force station located 5 miles (8 km) east of Shrewsbury, Shropshire, England,...
Upton Magna railway station
Upton Magna railway station was a station in Upton Magna, Shropshire, England. The station was opened on 1 June 1849 by the Shrewsbury and Wellington...
River Tern
The River Tern (also historically known as the Tearne) is a river in Shropshire, England. It rises north-east of Market Drayton in the north of the county...
Viroconium Cornoviorum
Viroconium or Uriconium, formally Viroconium Cornoviorum, was a Roman city, one corner of which is now occupied by Wroxeter, a small village in Shropshire...
Uckington, Shropshire
Uckington is a hamlet in the English county of Shropshire located about a mile north-east of Wroxeter village and to the east of Shrewsbury. == External... ==
Upton Magna
Upton Magna is a village and civil parish in Shropshire, England. (Magna is Latin, meaning "great". Therefore, the translation of Upton Magna is "Great...
Atcham
Atcham is a village, ecclesiastical parish and civil parish in Shropshire, England. It lies on the B4380 (once the A5), 5 miles south-east of Shrewsbury...
Nearby Amenities
Located within 500m of 52.690077,-2.65498Have you been to New Plantation?
Leave your review of New Plantation below (or comments, questions and feedback).




