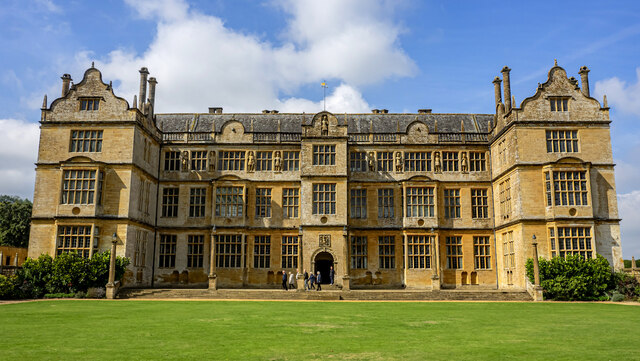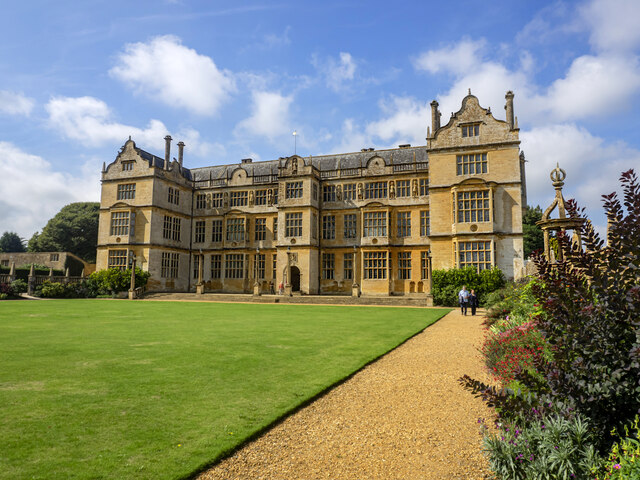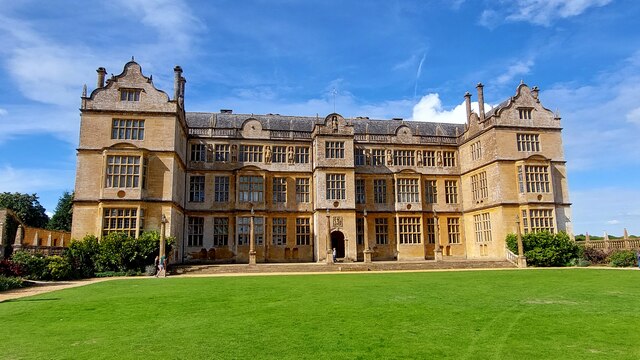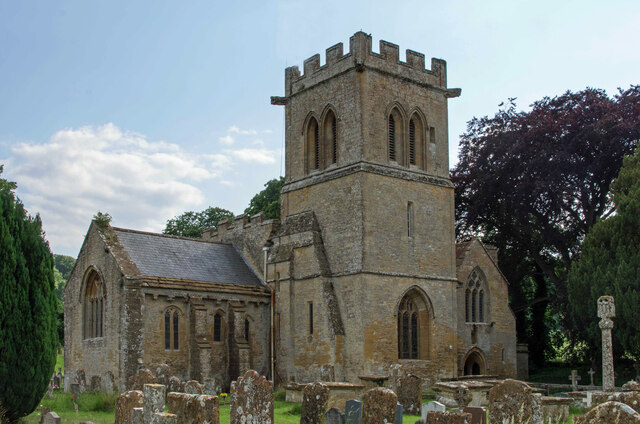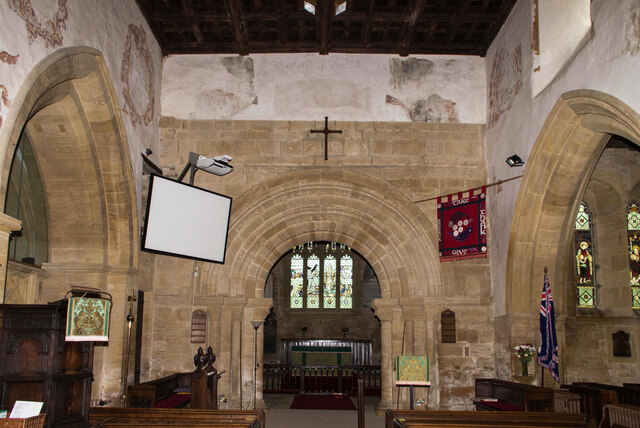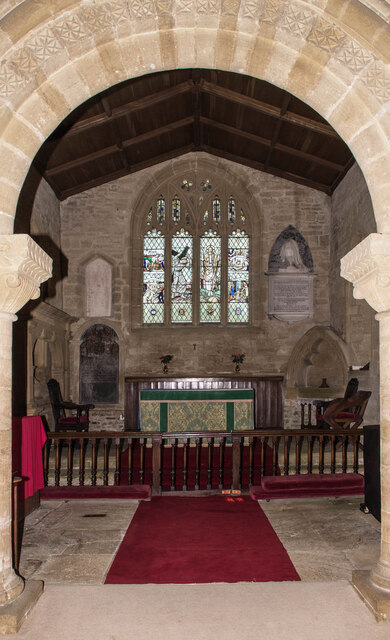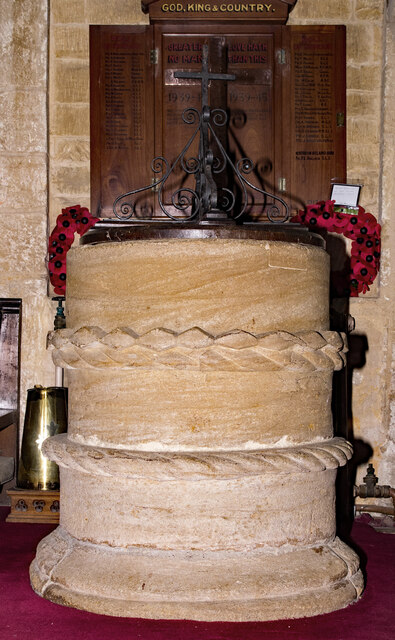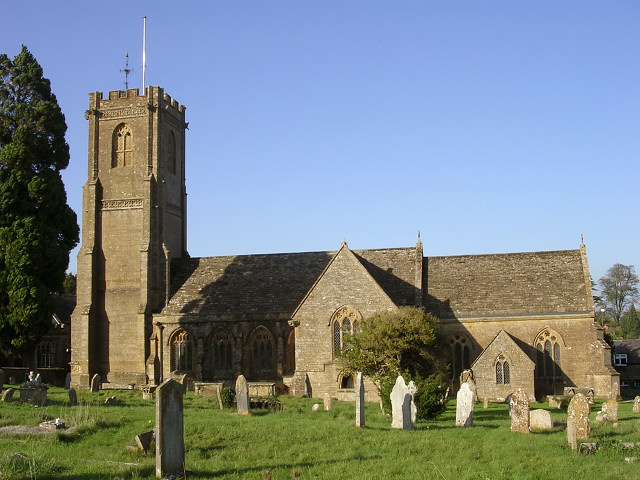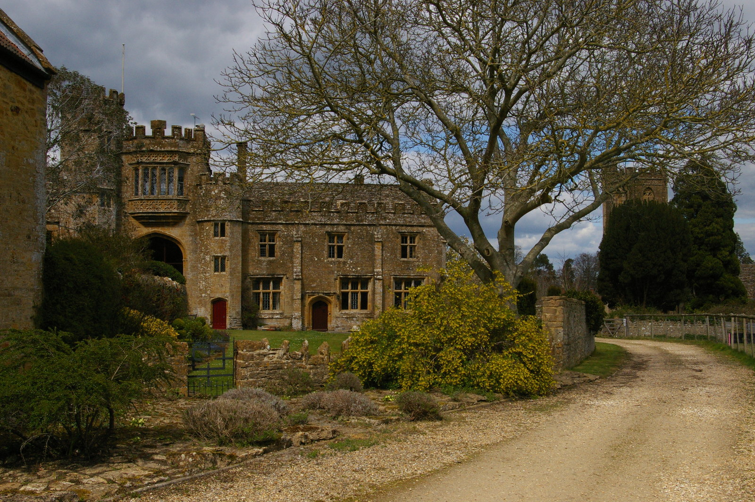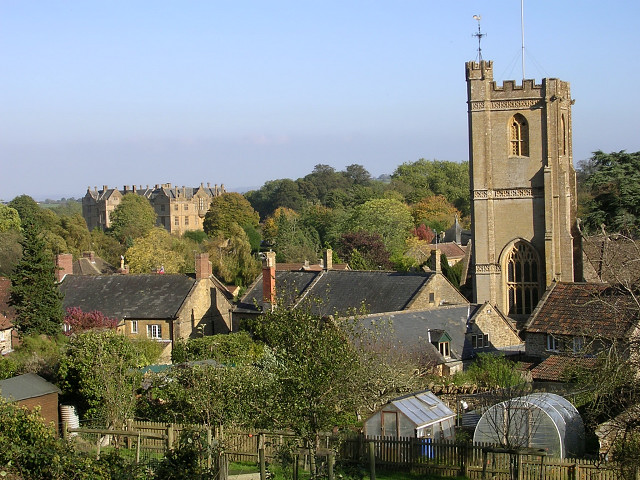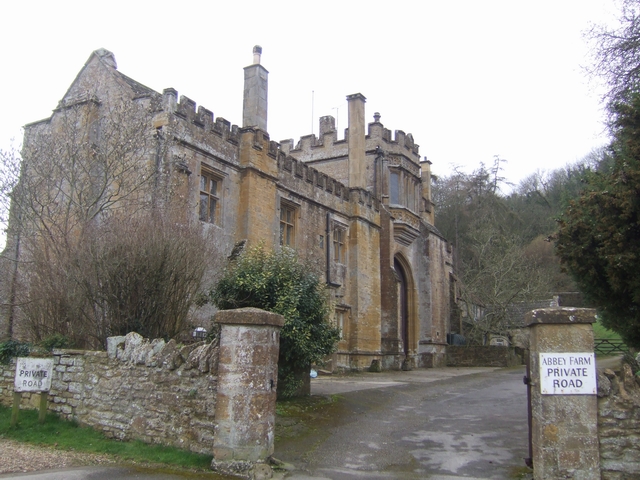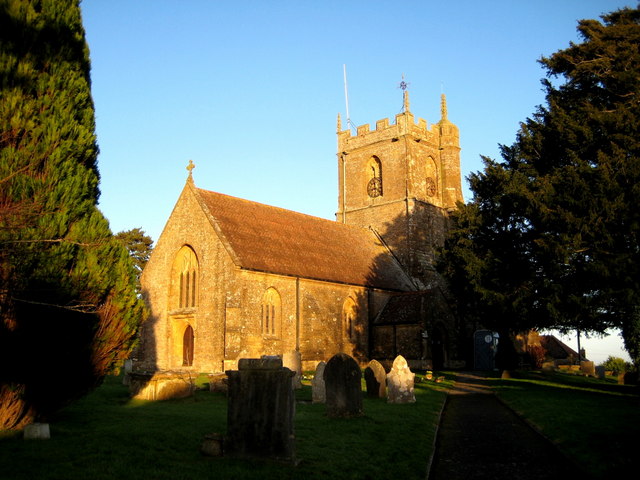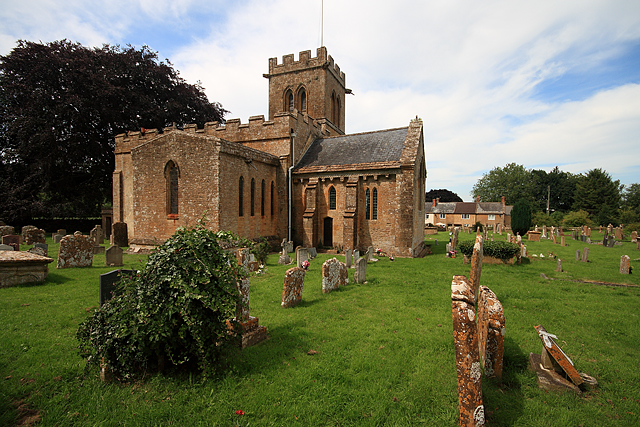Mill Copse
Wood, Forest in Somerset South Somerset
England
Mill Copse

Mill Copse is a picturesque woodland located in Somerset, England. It is situated in the southern part of the county, near the town of Taunton. Covering an area of approximately 50 acres, Mill Copse is a thriving forest that offers a tranquil and serene environment for visitors to enjoy.
The woodland is predominantly composed of native tree species, such as oak, beech, and ash, which create a diverse and vibrant ecosystem. The dense canopy provides shade and shelter for a variety of flora and fauna that call Mill Copse their home.
Visitors to Mill Copse can explore the forest by following a network of well-maintained footpaths that wind through the trees. The paths offer a chance to immerse oneself in the natural beauty of the woodland, with opportunities to spot woodland creatures like squirrels, deer, and a plethora of bird species.
One of the highlights of Mill Copse is its location next to a babbling brook. The soothing sound of running water adds an extra element of tranquility to the already serene atmosphere. Visitors can take a moment to relax by the brook, enjoying the peaceful ambiance and perhaps even spotting some aquatic wildlife.
Mill Copse is a popular destination for nature enthusiasts, hikers, and families looking for a day out in the countryside. The woodland provides a wonderful escape from the hustle and bustle of everyday life, allowing visitors to connect with nature and enjoy the beauty of the Somerset countryside.
If you have any feedback on the listing, please let us know in the comments section below.
Mill Copse Images
Images are sourced within 2km of 50.952799/-2.7084663 or Grid Reference ST5017. Thanks to Geograph Open Source API. All images are credited.
![Montacute House & gardens [26] A view along the former entrance drive. When first built, the east front was the principal entrance and there was a gatehouse where this gateway is sited. The gatehouse was demolished in 1785-87. The gateway, the turrets and the forecourt walls are listed, grade I, with details at: <span class="nowrap"><a title="https://historicengland.org.uk/listing/the-list/list-entry/1252025" rel="nofollow ugc noopener" href="https://historicengland.org.uk/listing/the-list/list-entry/1252025">Link</a><img style="margin-left:2px;" alt="External link" title="External link - shift click to open in new window" src="https://s1.geograph.org.uk/img/external.png" width="10" height="10"/></span>
Montacute House was built circa 1590-1601 and substantially altered in 1785-87. Constructed, to an ‘H’ plan, of Ham stone ashlar under Welsh slate roofs behind open balustraded parapets. Originally the principal entrance was the east front, but this was changed when the west front was added in the late 18th century. The interior retains much 17th century decoration and features. Edward Phelips, the original builder, was a rich lawyer and the family occupied the house until the end of the 19th century. In 1931 the property was purchased by the Society for the Protection of Ancient Buildings and presented to the National Trust. Listed, grade I, with details at: <span class="nowrap"><a title="https://historicengland.org.uk/listing/the-list/list-entry/1252021" rel="nofollow ugc noopener" href="https://historicengland.org.uk/listing/the-list/list-entry/1252021">Link</a><img style="margin-left:2px;" alt="External link" title="External link - shift click to open in new window" src="https://s1.geograph.org.uk/img/external.png" width="10" height="10"/></span> The house sits within an estate of circa 270 acres (110ha) with about 10 acres (4ha) of formal gardens and pleasure grounds, the rest being parkland and ornamental plantations. The estate is on the Register of Historic Parks and Gardens, grade I, and there is much history and detail at: <span class="nowrap"><a title="https://historicengland.org.uk/listing/the-list/list-entry/1000468" rel="nofollow ugc noopener" href="https://historicengland.org.uk/listing/the-list/list-entry/1000468">Link</a><img style="margin-left:2px;" alt="External link" title="External link - shift click to open in new window" src="https://s1.geograph.org.uk/img/external.png" width="10" height="10"/></span>](https://s1.geograph.org.uk/geophotos/07/52/14/7521461_432e2c2e.jpg)
![Montacute House & gardens [28] This is one of three flights of stairs into the sunken garden, the stairs set on the axes of the pool and fountain <a href="https://www.geograph.org.uk/photo/7521487">ST4917 : Montacute House &amp; gardens [29]</a>. Possibly 16th century in part, remodelled in the 19th century. Constructed of Ham stone ashlar. Listed, grade II, with details at: <span class="nowrap"><a title="https://historicengland.org.uk/listing/the-list/list-entry/1252024" rel="nofollow ugc noopener" href="https://historicengland.org.uk/listing/the-list/list-entry/1252024">Link</a><img style="margin-left:2px;" alt="External link" title="External link - shift click to open in new window" src="https://s1.geograph.org.uk/img/external.png" width="10" height="10"/></span>
Montacute House was built circa 1590-1601 and substantially altered in 1785-87. Constructed, to an ‘H’ plan, of Ham stone ashlar under Welsh slate roofs behind open balustraded parapets. Originally the principal entrance was the east front, but this was changed when the west front was added in the late 18th century. The interior retains much 17th century decoration and features. Edward Phelips, the original builder, was a rich lawyer and the family occupied the house until the end of the 19th century. In 1931 the property was purchased by the Society for the Protection of Ancient Buildings and presented to the National Trust. Listed, grade I, with details at: <span class="nowrap"><a title="https://historicengland.org.uk/listing/the-list/list-entry/1252021" rel="nofollow ugc noopener" href="https://historicengland.org.uk/listing/the-list/list-entry/1252021">Link</a><img style="margin-left:2px;" alt="External link" title="External link - shift click to open in new window" src="https://s1.geograph.org.uk/img/external.png" width="10" height="10"/></span> The house sits within an estate of circa 270 acres (110ha) with about 10 acres (4ha) of formal gardens and pleasure grounds, the rest being parkland and ornamental plantations. The estate is on the Register of Historic Parks and Gardens, grade I, and there is much history and detail at: <span class="nowrap"><a title="https://historicengland.org.uk/listing/the-list/list-entry/1000468" rel="nofollow ugc noopener" href="https://historicengland.org.uk/listing/the-list/list-entry/1000468">Link</a><img style="margin-left:2px;" alt="External link" title="External link - shift click to open in new window" src="https://s1.geograph.org.uk/img/external.png" width="10" height="10"/></span>](https://s1.geograph.org.uk/geophotos/07/52/14/7521481_0fdc068e.jpg)
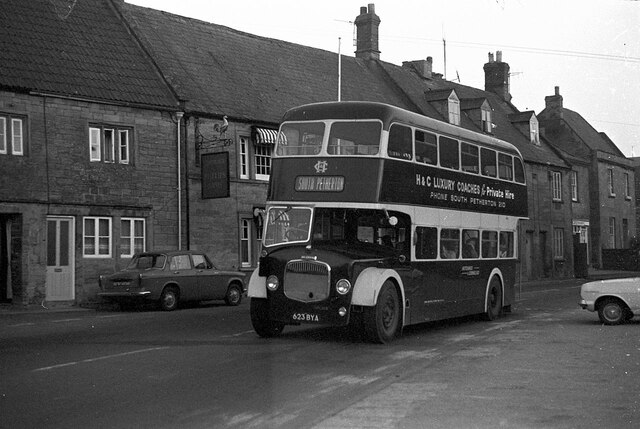
![Montacute House & gardens [22] The west front of the house.
Montacute House was built circa 1590-1601 and substantially altered in 1785-87. Constructed, to an ‘H’ plan, of Ham stone ashlar under Welsh slate roofs behind open balustraded parapets. Originally the principal entrance was the east front, but this was changed when the west front was added in the late 18th century. The interior retains much 17th century decoration and features. Edward Phelips, the original builder, was a rich lawyer and the family occupied the house until the end of the 19th century. In 1931 the property was purchased by the Society for the Protection of Ancient Buildings and presented to the National Trust. Listed, grade I, with details at: <span class="nowrap"><a title="https://historicengland.org.uk/listing/the-list/list-entry/1252021" rel="nofollow ugc noopener" href="https://historicengland.org.uk/listing/the-list/list-entry/1252021">Link</a><img style="margin-left:2px;" alt="External link" title="External link - shift click to open in new window" src="https://s1.geograph.org.uk/img/external.png" width="10" height="10"/></span> The house sits within an estate of circa 270 acres (110ha) with about 10 acres (4ha) of formal gardens and pleasure grounds, the rest being parkland and ornamental plantations. The estate is on the Register of Historic Parks and Gardens, grade I, and there is much history and detail at: <span class="nowrap"><a title="https://historicengland.org.uk/listing/the-list/list-entry/1000468" rel="nofollow ugc noopener" href="https://historicengland.org.uk/listing/the-list/list-entry/1000468">Link</a><img style="margin-left:2px;" alt="External link" title="External link - shift click to open in new window" src="https://s1.geograph.org.uk/img/external.png" width="10" height="10"/></span>](https://s0.geograph.org.uk/geophotos/07/52/14/7521452_958275d4.jpg)
![Montacute House & gardens [23] The entrance driveway, seen from the west front of the house.
Montacute House was built circa 1590-1601 and substantially altered in 1785-87. Constructed, to an ‘H’ plan, of Ham stone ashlar under Welsh slate roofs behind open balustraded parapets. Originally the principal entrance was the east front, but this was changed when the west front was added in the late 18th century. The interior retains much 17th century decoration and features. Edward Phelips, the original builder, was a rich lawyer and the family occupied the house until the end of the 19th century. In 1931 the property was purchased by the Society for the Protection of Ancient Buildings and presented to the National Trust. Listed, grade I, with details at: <span class="nowrap"><a title="https://historicengland.org.uk/listing/the-list/list-entry/1252021" rel="nofollow ugc noopener" href="https://historicengland.org.uk/listing/the-list/list-entry/1252021">Link</a><img style="margin-left:2px;" alt="External link" title="External link - shift click to open in new window" src="https://s1.geograph.org.uk/img/external.png" width="10" height="10"/></span> The house sits within an estate of circa 270 acres (110ha) with about 10 acres (4ha) of formal gardens and pleasure grounds, the rest being parkland and ornamental plantations. The estate is on the Register of Historic Parks and Gardens, grade I, and there is much history and detail at: <span class="nowrap"><a title="https://historicengland.org.uk/listing/the-list/list-entry/1000468" rel="nofollow ugc noopener" href="https://historicengland.org.uk/listing/the-list/list-entry/1000468">Link</a><img style="margin-left:2px;" alt="External link" title="External link - shift click to open in new window" src="https://s1.geograph.org.uk/img/external.png" width="10" height="10"/></span>](https://s1.geograph.org.uk/geophotos/07/52/14/7521453_6b6f2f3b.jpg)
![Montacute House & gardens [24] The east front of the house which was originally the principal entrance.
The patio, steps and decorative columns are 16th century. The patio is paved with Keinton stone slabs, with six plain steps down to the forecourt. There are a number of Tuscan stone columns now topped with electric lanterns. The patio is listed, grade II, with details at: <span class="nowrap"><a title="https://historicengland.org.uk/listing/the-list/list-entry/1262474" rel="nofollow ugc noopener" href="https://historicengland.org.uk/listing/the-list/list-entry/1262474">Link</a><img style="margin-left:2px;" alt="External link" title="External link - shift click to open in new window" src="https://s1.geograph.org.uk/img/external.png" width="10" height="10"/></span>
Montacute House was built circa 1590-1601 and substantially altered in 1785-87. Constructed, to an ‘H’ plan, of Ham stone ashlar under Welsh slate roofs behind open balustraded parapets. Originally the principal entrance was the east front, but this was changed when the west front was added in the late 18th century. The interior retains much 17th century decoration and features. Edward Phelips, the original builder, was a rich lawyer and the family occupied the house until the end of the 19th century. In 1931 the property was purchased by the Society for the Protection of Ancient Buildings and presented to the National Trust. Listed, grade I, with details at: <span class="nowrap"><a title="https://historicengland.org.uk/listing/the-list/list-entry/1252021" rel="nofollow ugc noopener" href="https://historicengland.org.uk/listing/the-list/list-entry/1252021">Link</a><img style="margin-left:2px;" alt="External link" title="External link - shift click to open in new window" src="https://s1.geograph.org.uk/img/external.png" width="10" height="10"/></span> The house sits within an estate of circa 270 acres (110ha) with about 10 acres (4ha) of formal gardens and pleasure grounds, the rest being parkland and ornamental plantations. The estate is on the Register of Historic Parks and Gardens, grade I, and there is much history and detail at: <span class="nowrap"><a title="https://historicengland.org.uk/listing/the-list/list-entry/1000468" rel="nofollow ugc noopener" href="https://historicengland.org.uk/listing/the-list/list-entry/1000468">Link</a><img style="margin-left:2px;" alt="External link" title="External link - shift click to open in new window" src="https://s1.geograph.org.uk/img/external.png" width="10" height="10"/></span>](https://s2.geograph.org.uk/geophotos/07/52/14/7521454_89dc898b.jpg)
Mill Copse is located at Grid Ref: ST5017 (Lat: 50.952799, Lng: -2.7084663)
Administrative County: Somerset
District: South Somerset
Police Authority: Avon and Somerset
What 3 Words
///noticing.comedians.solve. Near Stoke-sub-Hamdon, Somerset
Nearby Locations
Related Wikis
Montacute House
Montacute House is a late Elizabethan mansion with a garden in Montacute, South Somerset, England. An example of English architecture during a period that...
Church of St Catherine, Montacute
The Anglican Church of St Catherine at Montacute within the English county of Somerset was first built in the 12th century. It is a Grade II* listed building...
Montacute Priory
Montacute Priory was a Cluniac priory of the Benedictine order in Montacute, Somerset, England. == History == It was founded between 1078 and 1102 by William...
Montacute
Montacute is a village and civil parish in Somerset, England, 4 miles (6.4 km) west of Yeovil. The village has a population of 831 (2011 census). The name...
Abbey Farmhouse, Montacute
Abbey Farmhouse is a detached house in Montacute, Somerset, England, which incorporates the gateway of the medieval Montacute Priory. It was built in the...
Montacute Castle
Montacute Castle was a castle built on a hill overlooking the village of Montacute, Somerset, England. == Details == Montacute Castle was built after the...
Church of St Peter and St Paul, Odcombe
The Anglican Church of St Peter and St Paul in Odcombe, Somerset, England was built in the 13th century. It is a Grade II* listed building. == History... ==
Church of St Mary the Virgin, East Stoke
The Church of St Mary the Virgin at East Stoke in Stoke-sub-Hamdon, Somerset, England dates from the 12th century. It has been designated as a Grade I...
Nearby Amenities
Located within 500m of 50.952799,-2.7084663Have you been to Mill Copse?
Leave your review of Mill Copse below (or comments, questions and feedback).


