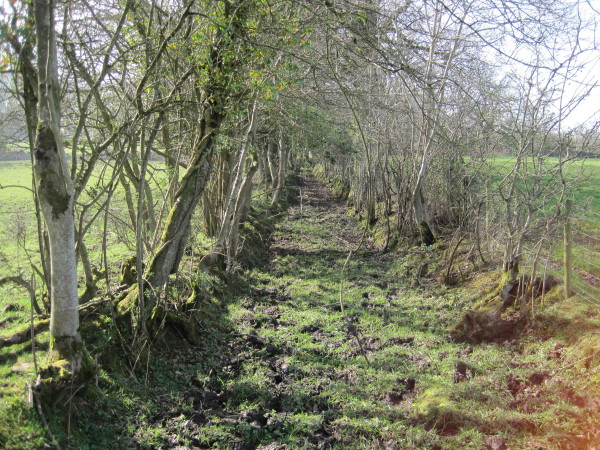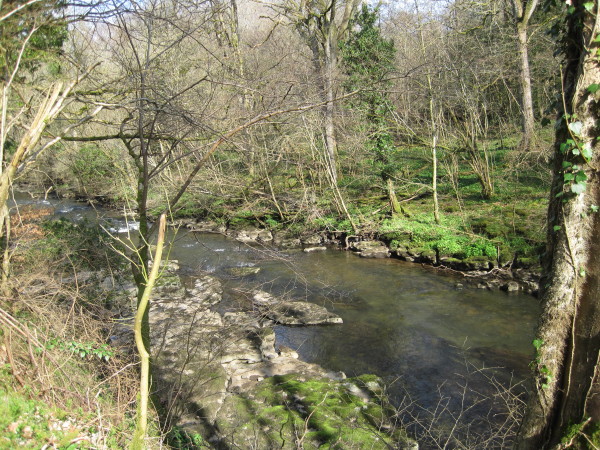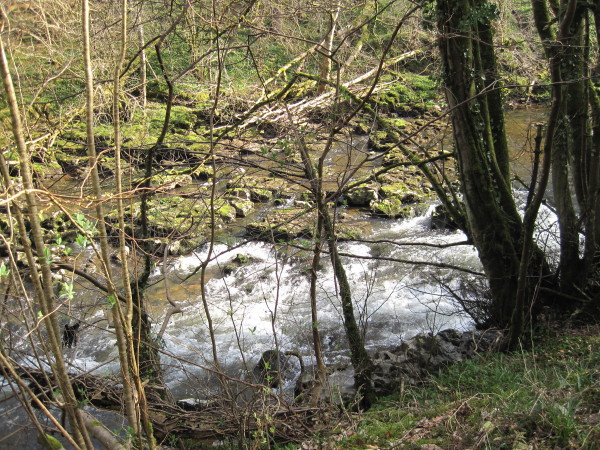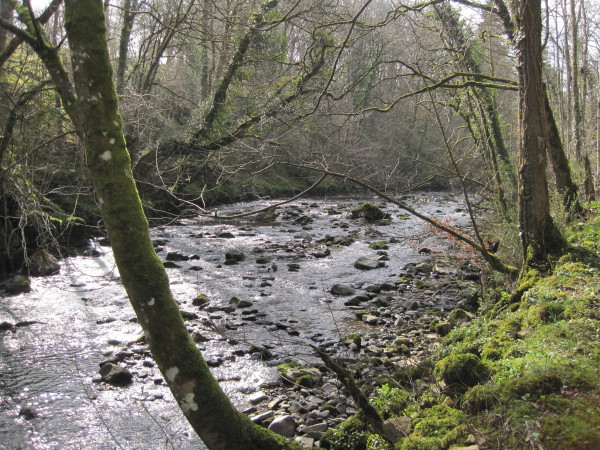Browtop Wood
Wood, Forest in Cumberland Eden
England
Browtop Wood

Browtop Wood is a picturesque woodland located in Cumberland, England. Covering an area of approximately 100 acres, it is known for its captivating beauty and diverse range of flora and fauna. Situated on the slopes of Browtop Fell, the wood offers breathtaking views of the surrounding countryside and is a popular destination for nature enthusiasts and hikers.
The wood is predominantly composed of native tree species, including oak, beech, and birch, which create a dense and vibrant canopy. The forest floor is adorned with a rich carpet of wildflowers, such as bluebells and primroses, adding a splash of color to the landscape during spring and summer.
Browtop Wood is home to a variety of wildlife, providing a sanctuary for many species. Visitors may be fortunate enough to spot red squirrels darting between the trees or catch a glimpse of deer grazing in the clearings. The wood also attracts a wide range of bird species, including woodpeckers and owls, making it a haven for birdwatchers.
Traversing the wood, visitors can explore a network of well-maintained trails that meander through the ancient woodland. These trails offer the opportunity to immerse oneself in the peaceful ambiance of the forest and provide a chance to observe the woodland's natural wonders up close.
Browtop Wood is not only a natural gem but also holds historical significance. It is believed to have been an important source of timber during the medieval period, contributing to the local economy and development of the region.
Overall, Browtop Wood in Cumberland offers a tranquil and captivating experience, allowing visitors to connect with nature and discover the beauty of the English countryside.
If you have any feedback on the listing, please let us know in the comments section below.
Browtop Wood Images
Images are sourced within 2km of 54.76064/-2.9962449 or Grid Reference NY3541. Thanks to Geograph Open Source API. All images are credited.


Browtop Wood is located at Grid Ref: NY3541 (Lat: 54.76064, Lng: -2.9962449)
Administrative County: Cumbria
District: Eden
Police Authority: Cumbria
What 3 Words
///manliness.directive.outreach. Near Dalston, Cumbria
Nearby Locations
Related Wikis
Sebergham
Sebergham is a small village and civil parish in the English county of Cumbria. It is located on the B5305, south of Carlisle and south-east of Wigton...
Cumberland
Cumberland ( KUM-bər-lənd) is a historic county in North West England, covering part of the Lake District as well as the northern Pennines and the coast...
Brothybeck
Brothybeck is a village in Cumbria, England.
Castle Sowerby
Castle Sowerby is a civil parish in the Eden District of Cumbria, England. In 2001 it had a population of 337, increasing to 344 at the 2011 Census, and...
Nearby Amenities
Located within 500m of 54.76064,-2.9962449Have you been to Browtop Wood?
Leave your review of Browtop Wood below (or comments, questions and feedback).


















