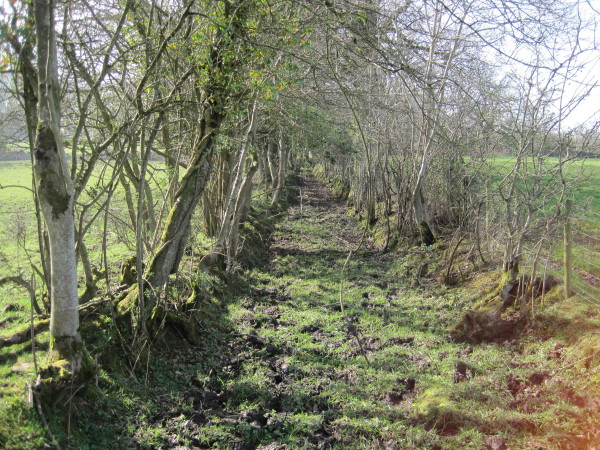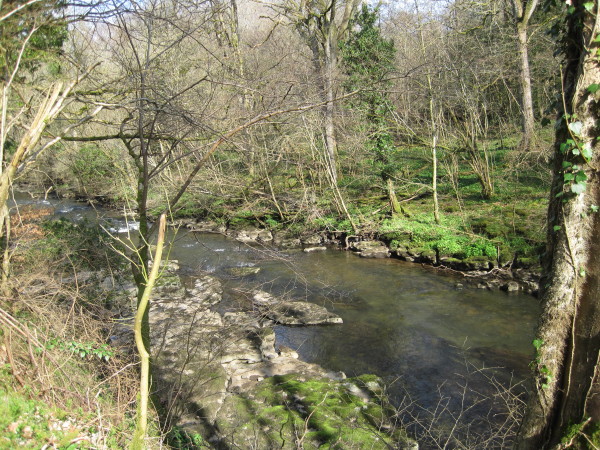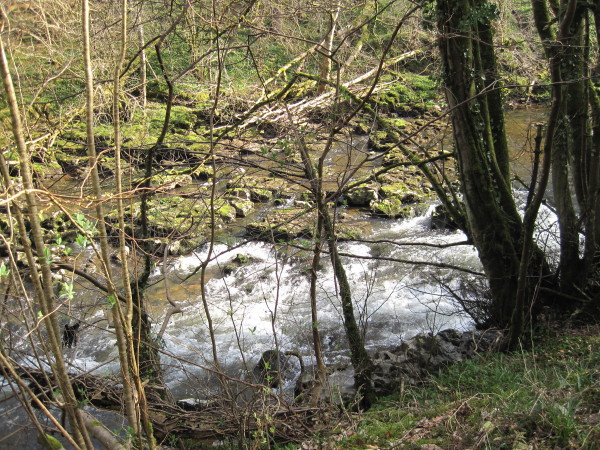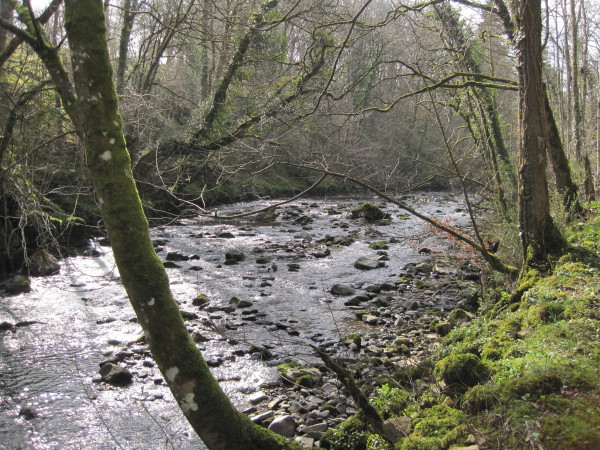Churchtown
Settlement in Cumberland Allerdale
England
Churchtown

Churchtown is a small village located in the county of Cumberland, England. Situated approximately 5 miles south of the town of Carlisle, it is nestled in the picturesque countryside of the Eden Valley. With a population of around 500 residents, Churchtown exudes a charming and close-knit community atmosphere.
The village is known for its historical significance, with evidence of human settlement dating back to Roman times. The centerpiece of Churchtown is the St. Michael's Church, a Grade I listed building that dates back to the 12th century. This stunning church boasts a beautiful Norman tower and intricate stained glass windows, attracting visitors from far and wide.
Surrounded by rolling hills and idyllic farmland, Churchtown offers ample opportunities for outdoor activities and exploration. The village is a popular starting point for scenic walks, with trails leading to nearby areas of natural beauty such as Talkin Tarn Country Park and Geltsdale RSPB Nature Reserve.
Despite its small size, Churchtown is well-served by local amenities. It has a village shop, a post office, and a cozy pub where locals and visitors can enjoy traditional British fare. The village also hosts a variety of community events throughout the year, including a summer fair and a Christmas market, fostering a strong sense of community spirit.
Overall, Churchtown is a charming and historically significant village that offers a peaceful rural lifestyle amidst the stunning countryside of Cumberland. Its rich heritage, natural beauty, and warm community make it a delightful destination for both residents and visitors.
If you have any feedback on the listing, please let us know in the comments section below.
Churchtown Images
Images are sourced within 2km of 54.759841/-2.9960699 or Grid Reference NY3641. Thanks to Geograph Open Source API. All images are credited.


Churchtown is located at Grid Ref: NY3641 (Lat: 54.759841, Lng: -2.9960699)
Administrative County: Cumbria
District: Allerdale
Police Authority: Cumbria
What 3 Words
///blunders.grower.slanting. Near Dalston, Cumbria
Nearby Locations
Related Wikis
Sebergham
Sebergham is a small village and civil parish in the English county of Cumbria. It is located on the B5305, south of Carlisle and south-east of Wigton...
Cumberland
Cumberland ( KUM-bər-lənd) is a historic county in North West England, covering part of the Lake District as well as the northern Pennines and the coast...
Brothybeck
Brothybeck is a village in Cumbria, England.
Castle Sowerby
Castle Sowerby is a civil parish in the Eden District of Cumbria, England. In 2001 it had a population of 337, increasing to 344 at the 2011 Census, and...
Nearby Amenities
Located within 500m of 54.759841,-2.9960699Have you been to Churchtown?
Leave your review of Churchtown below (or comments, questions and feedback).


















