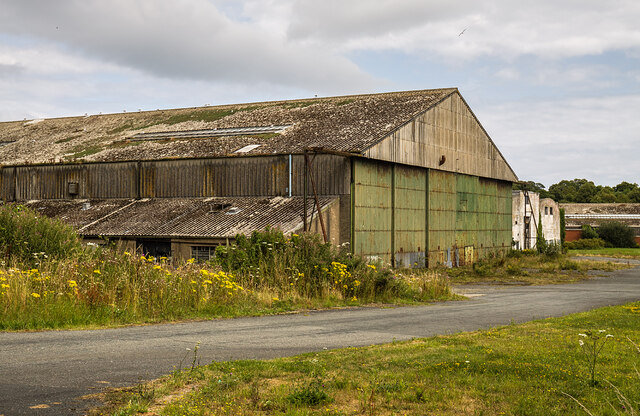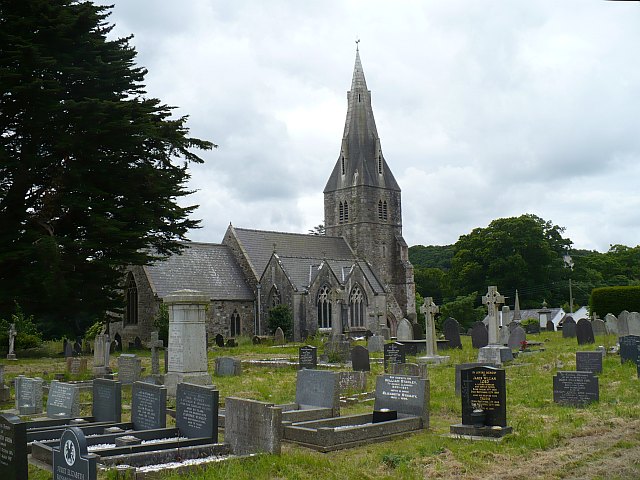Coed Fryars
Wood, Forest in Anglesey
Wales
Coed Fryars

The requested URL returned error: 429 Too Many Requests
If you have any feedback on the listing, please let us know in the comments section below.
Coed Fryars Images
Images are sourced within 2km of 53.278423/-4.0874095 or Grid Reference SH6077. Thanks to Geograph Open Source API. All images are credited.

















Coed Fryars is located at Grid Ref: SH6077 (Lat: 53.278423, Lng: -4.0874095)
Unitary Authority: Isle of Anglesey
Police Authority: North Wales
What 3 Words
///embedded.guarding.discussed. Near Llangoed, Isle of Anglesey
Nearby Locations
Related Wikis
Llanfaes Friary
Llanfaes Friary was a Franciscan friary in the now vanished medieval town of Llanfaes, close to what is now Beaumaris, in south east Anglesey, Wales. It...
St Catherine's Church, Llanfaes
St Catherine's Church is a church in the village of Llanfaes, Anglesey, Wales. The building dates from the 19th century. It was designated as Grade II...
Llanfaes
Llanfaes (formerly also known as Llanmaes) is a small village on the island of Anglesey, Wales, located on the shore of the eastern entrance to the Menai...
Tre-Castell
Tre-Castell is a hamlet in the community of Beaumaris, Anglesey, Wales, which is 130.4 miles (209.9 km) from Cardiff and 207.2 miles (333.4 km) from London...
Nearby Amenities
Located within 500m of 53.278423,-4.0874095Have you been to Coed Fryars?
Leave your review of Coed Fryars below (or comments, questions and feedback).



