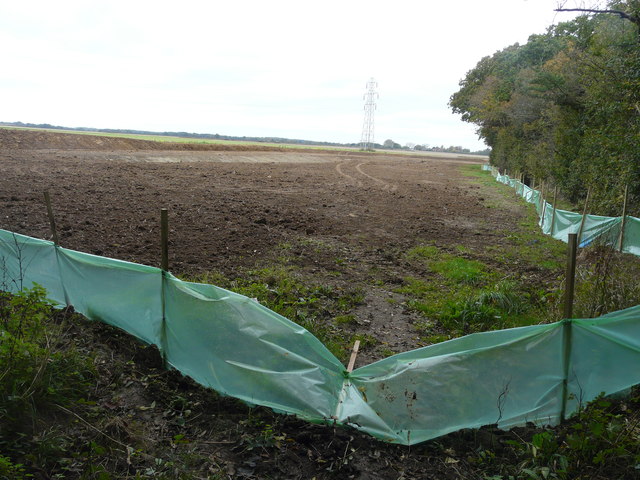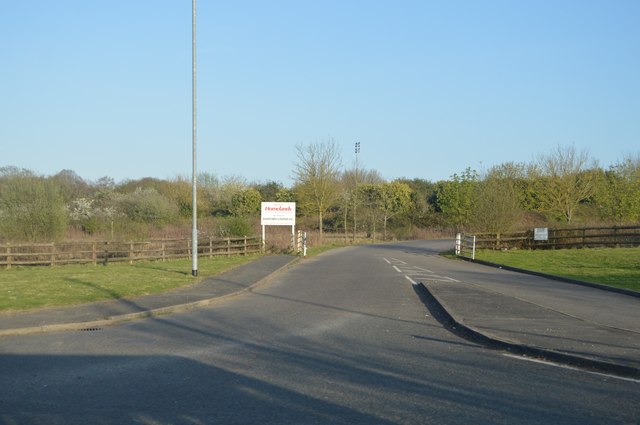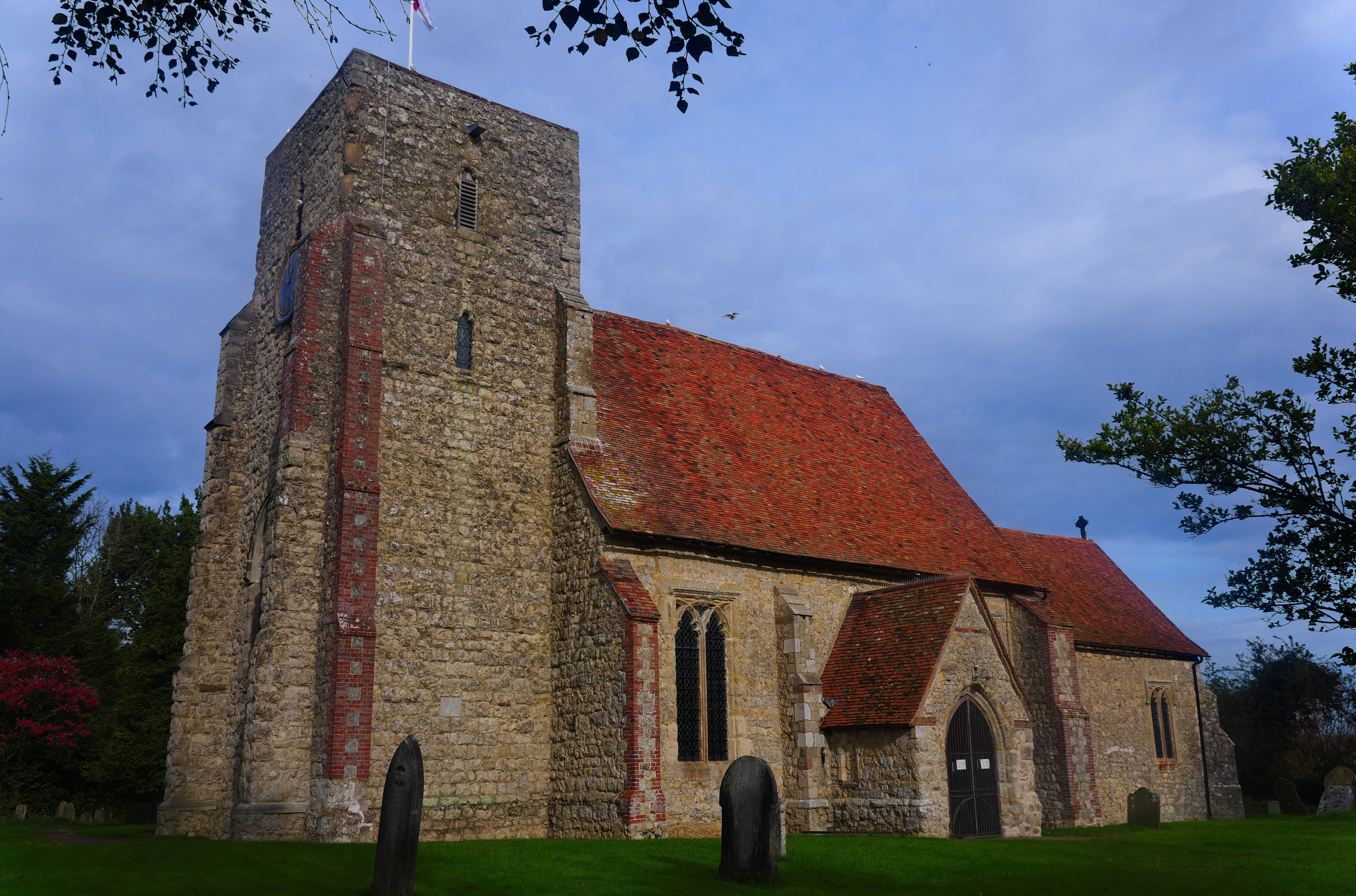Kingsnorth
Civil Parish in Kent Ashford
England
Kingsnorth

Kingsnorth is a civil parish located in the county of Kent, England. Situated approximately 2 miles north of Ashford, Kingsnorth covers an area of about 8.77 square miles. The parish is primarily rural in nature, with a mix of agricultural land, woodlands, and residential areas.
The village of Kingsnorth itself is a small and charming settlement, home to a tight-knit community. It offers a range of amenities including a primary school, a village hall, and a post office. The picturesque St Michael and All Angels Church, dating back to the 12th century, is a prominent landmark in the area.
Kingsnorth enjoys excellent transport links, with the M20 motorway passing through the northern part of the parish. This provides convenient access to nearby towns and cities such as Maidstone and Canterbury, as well as a direct route to London.
The parish is surrounded by beautiful countryside, making it a popular destination for outdoor enthusiasts. There are several nature reserves and country parks nearby, offering opportunities for walking, cycling, and bird-watching.
Despite its rural setting, Kingsnorth benefits from being close to the bustling town of Ashford, which provides a wide range of amenities including shopping centers, leisure facilities, and a high-speed rail link to London.
Overall, Kingsnorth offers a tranquil and picturesque setting, with a strong sense of community and easy access to both rural and urban amenities.
If you have any feedback on the listing, please let us know in the comments section below.
Kingsnorth Images
Images are sourced within 2km of 51.115134/0.861687 or Grid Reference TR0038. Thanks to Geograph Open Source API. All images are credited.





Kingsnorth is located at Grid Ref: TR0038 (Lat: 51.115134, Lng: 0.861687)
Administrative County: Kent
District: Ashford
Police Authority: Kent
What 3 Words
///curiosity.sock.butchers. Near Shadoxhurst, Kent
Nearby Locations
Related Wikis
Kingsnorth
Kingsnorth is a village and civil parish in the Borough of Ashford in Kent, England. The civil parish adjoins the town of Ashford. == Features == The Greensand...
Ashford United F.C.
Ashford United F.C. are an English football club based in Ashford, Kent. The 'new' United was formed in 2011, resurrecting the name used by the town's...
Kennington F.C.
Kennington Football Club is a football club based in the Kennington suburb of Ashford in Kent, England. They are currently members of the Southern Counties...
Park Farm railway station
Park Farm railway station, also known as Kingsnorth railway station was a proposal for a railway station in Kent on the Marshlink line between Ashford...
John Wallis Academy
The John Wallis Church of England Academy is a mixed all-through school with academy status in Ashford, Kent. It was known as Christ Church Church of England...
Stubbs Cross
Stubbs Cross is a hamlet in the civil parish of Kingsnorth near Ashford in Kent, England. The area runs from a cross road at Ashford Road that leads to...
Stanhope, Kent
Stanhope is a civil parish and suburb of Ashford in the Borough of Ashford in Kent, England. It was built in the 1960s on the southern edge of the town...
Ruckinge Dyke
Ruckinge Dyke is a tributary of the Great Stour, joining with the East Stour and then the Great Stour at Pledge's Mill at the bottom of East Hill in Ashford...
Nearby Amenities
Located within 500m of 51.115134,0.861687Have you been to Kingsnorth?
Leave your review of Kingsnorth below (or comments, questions and feedback).













