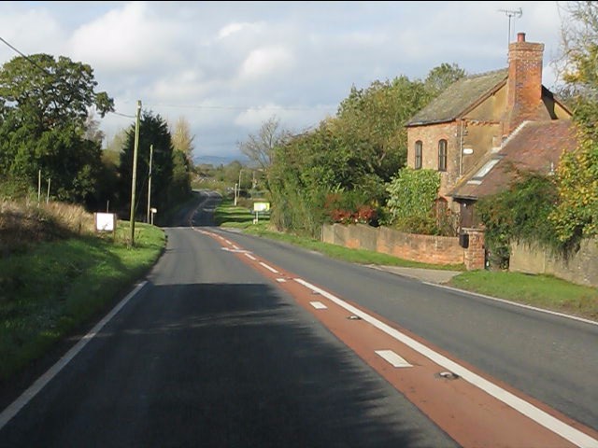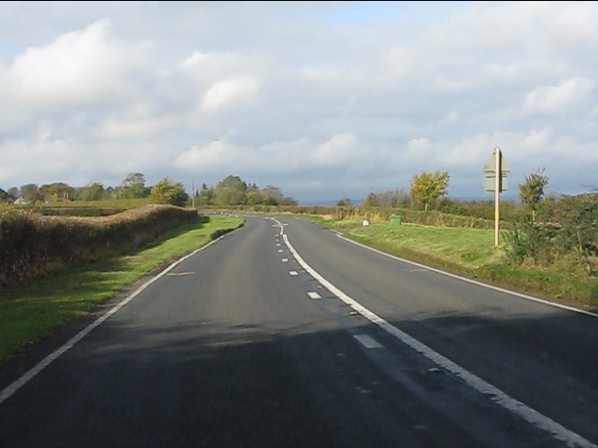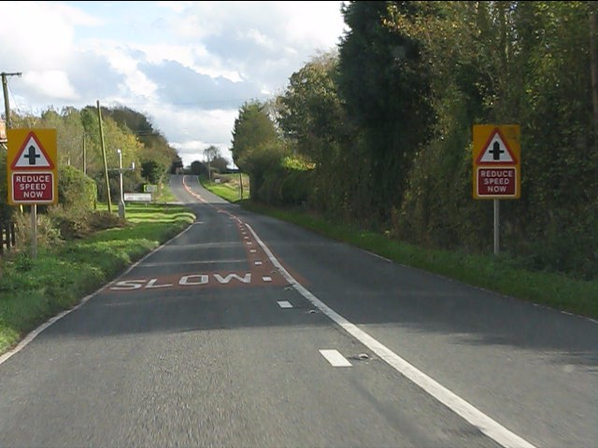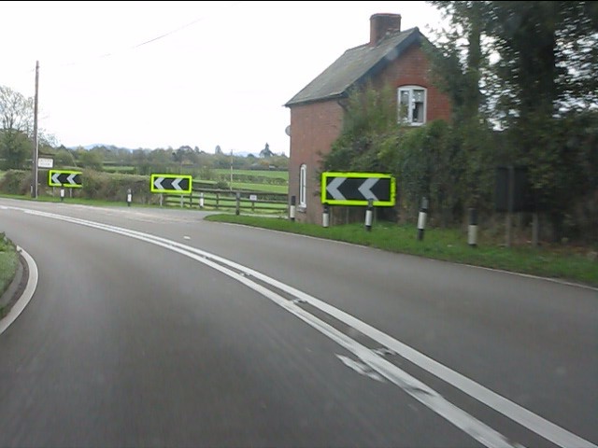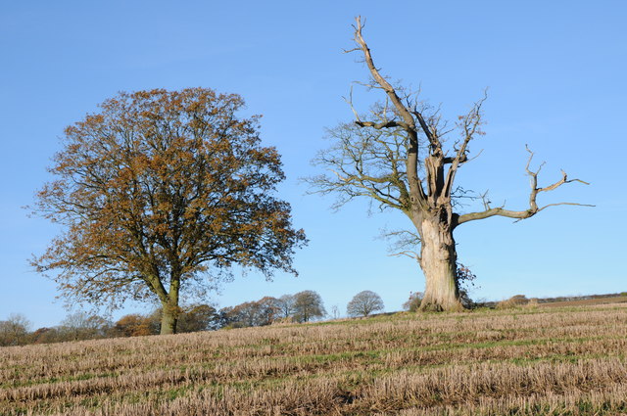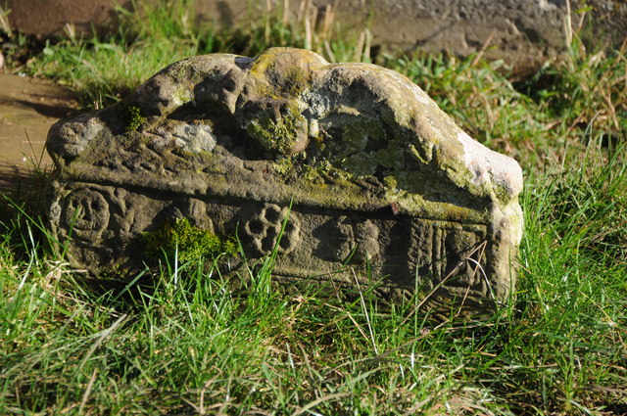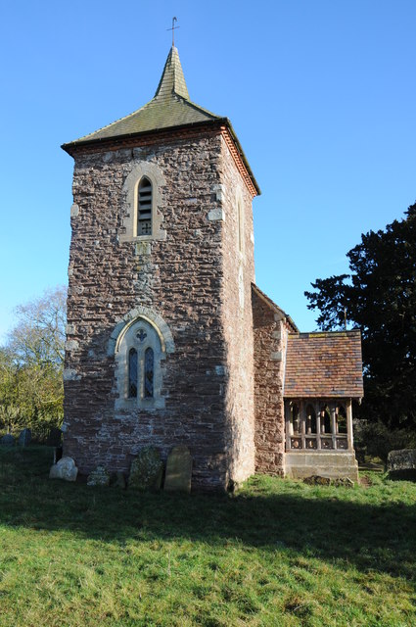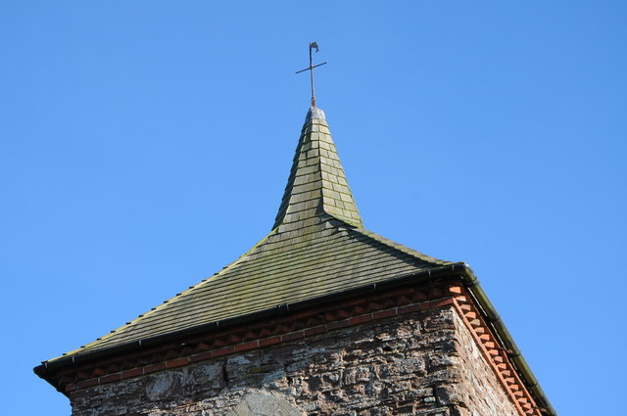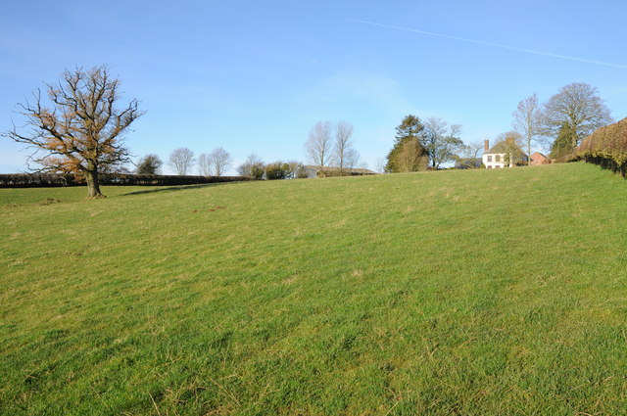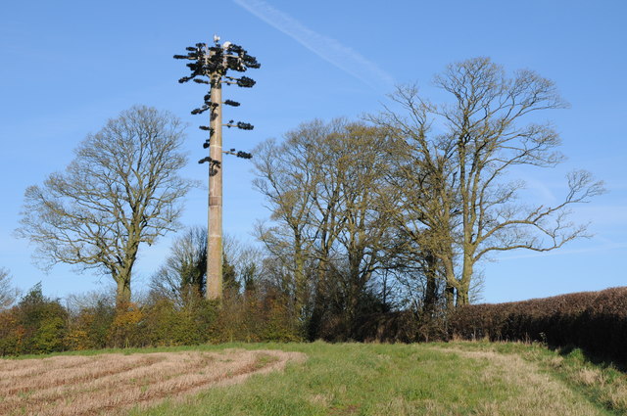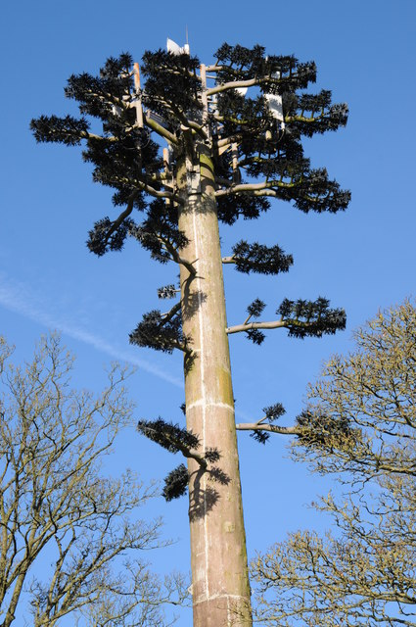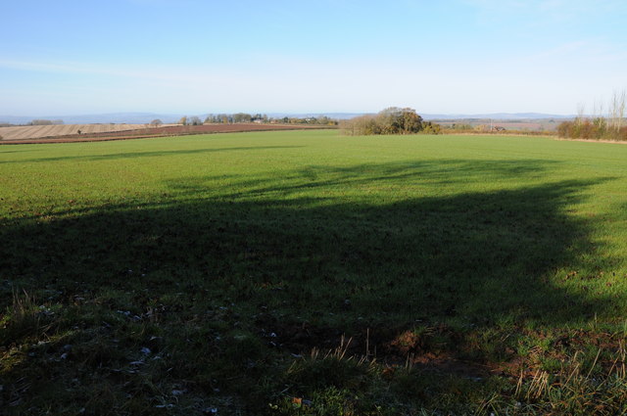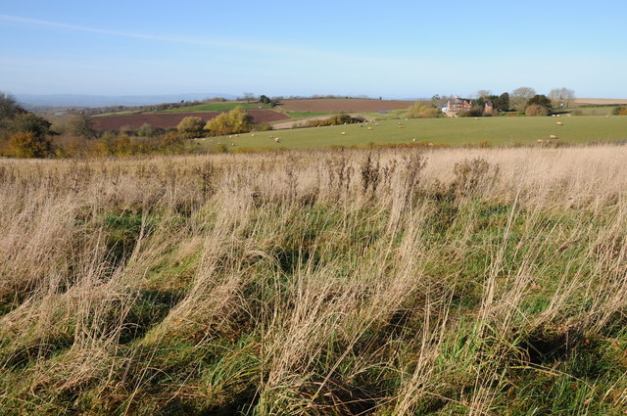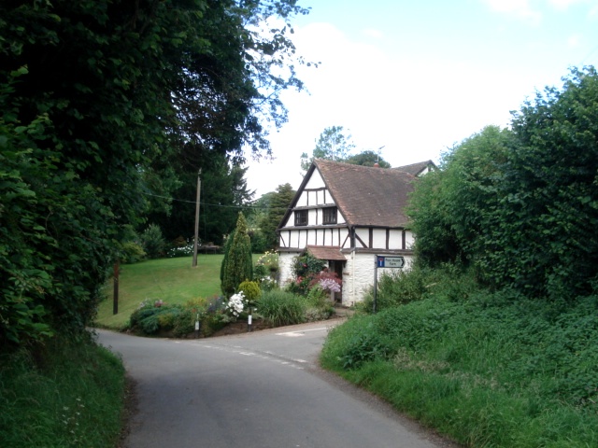Bredenbury
Settlement in Herefordshire
England
Bredenbury
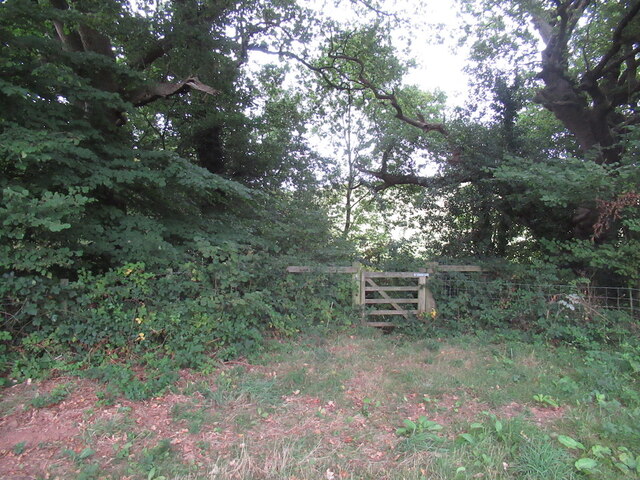
Bredenbury is a small village located in the county of Herefordshire, England. Situated in the West Midlands region, it lies about 4 miles northeast of the town of Bromyard and approximately 15 miles northwest of Hereford, the county town. With a population of just over 300 residents, Bredenbury is a tight-knit community that offers a peaceful and picturesque rural setting.
The village is surrounded by rolling hills and beautiful countryside, making it an attractive destination for nature lovers and those seeking a tranquil retreat. The local landscape is characterized by agricultural fields, meadows, and patches of woodland, creating a charming and idyllic atmosphere.
Bredenbury itself has a rich history, with evidence of human habitation dating back to the Roman period. The village features several historic buildings, including St. Andrew's Church, a Grade II listed structure that dates back to the 12th century. The church is known for its beautiful stained glass windows and architectural features.
Although small in size, Bredenbury has a strong sense of community and offers some amenities for its residents. These include a village hall, a primary school, and a village pub where locals can gather and socialize. The village also hosts a variety of events throughout the year, such as fairs and community gatherings, which further strengthen the community spirit.
Overall, Bredenbury is a charming village that combines natural beauty, a rich history, and a close-knit community. It offers a peaceful and welcoming environment for both residents and visitors alike.
If you have any feedback on the listing, please let us know in the comments section below.
Bredenbury Images
Images are sourced within 2km of 52.204275/-2.5720556 or Grid Reference SO6156. Thanks to Geograph Open Source API. All images are credited.
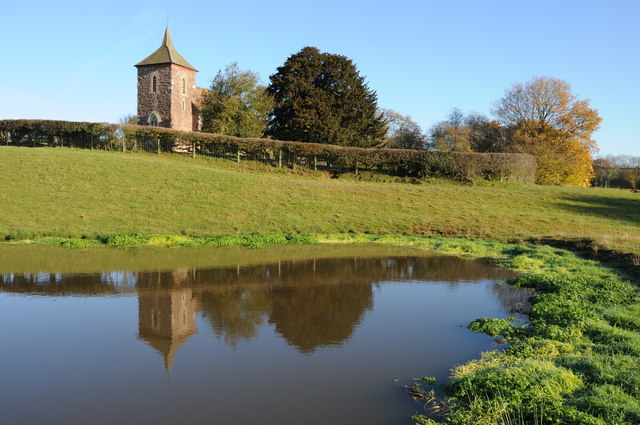
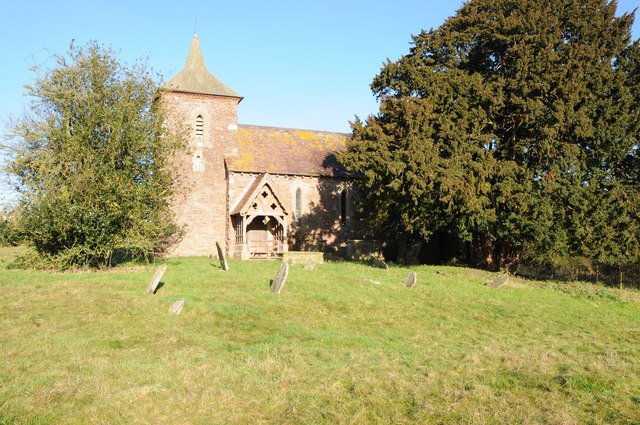
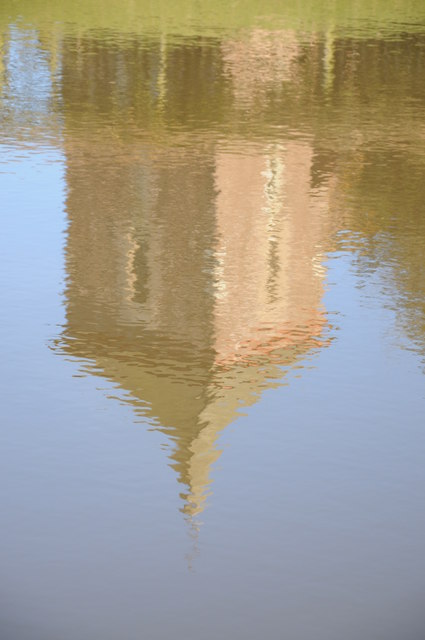
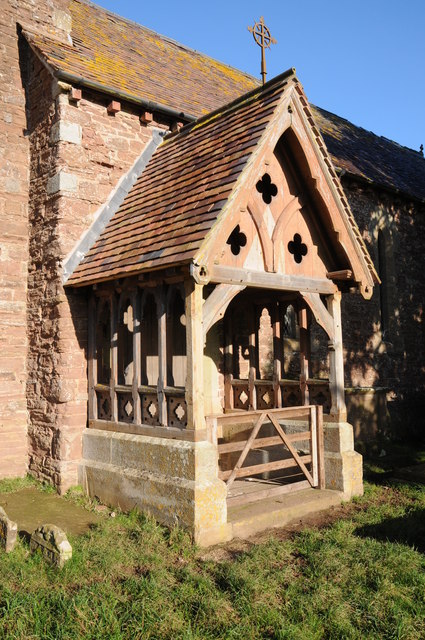
Bredenbury is located at Grid Ref: SO6156 (Lat: 52.204275, Lng: -2.5720556)
Unitary Authority: County of Herefordshire
Police Authority: West Mercia
What 3 Words
///polo.fillings.sheet. Near Wacton, Herefordshire
Nearby Locations
Related Wikis
Bredenbury
Bredenbury is a village and civil parish in Herefordshire, England. It is located 12.5 miles (20.1 km) northeast of Hereford. The village lies on the A44...
Wacton, Herefordshire
Wacton is a small village and civil parish in the county of Herefordshire, England, and 5 miles (8 km) north-west from Bromyard. In a field are remains...
Grendon Bishop
Grendon Bishop is a civil parish in the county of Herefordshire, England. == History == According to A Dictionary of British Place Names Grendon derives...
Rowden Mill railway station
Rowden Mill railway station was a railway station located on the Worcester, Bromyard and Leominster Railway in England. == Opening == Opened as part of...
Fencote railway station
Fencote railway station was a railway station on the Worcester, Bromyard and Leominster Railway in Hatfield and Newhampton, Herefordshire, England. �...
Thornbury, Herefordshire
Thornbury is a village in Herefordshire, England, 5.5 km (3.4 mi) north of the town of Bromyard. The population of the village as taken at the 2011 census...
Hatfield, Herefordshire
Hatfield is a village and former civil parish, now in the parish of Hatfield and Newhampton, in the county of Herefordshire, England. In 1961 the parish...
Hatfield and Newhampton
Hatfield and Newhampton is a civil parish in the county of Herefordshire, England, and is 11 miles (18 km) north from the city and county town of Hereford...
Nearby Amenities
Located within 500m of 52.204275,-2.5720556Have you been to Bredenbury?
Leave your review of Bredenbury below (or comments, questions and feedback).
