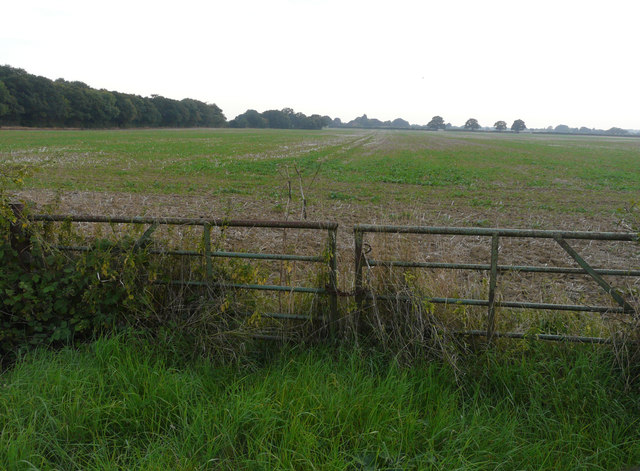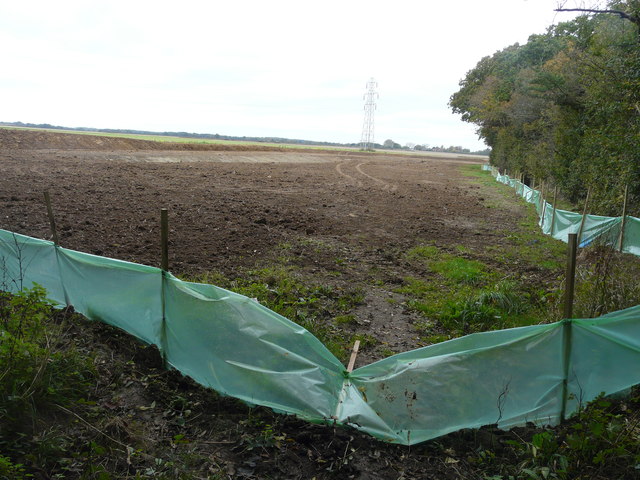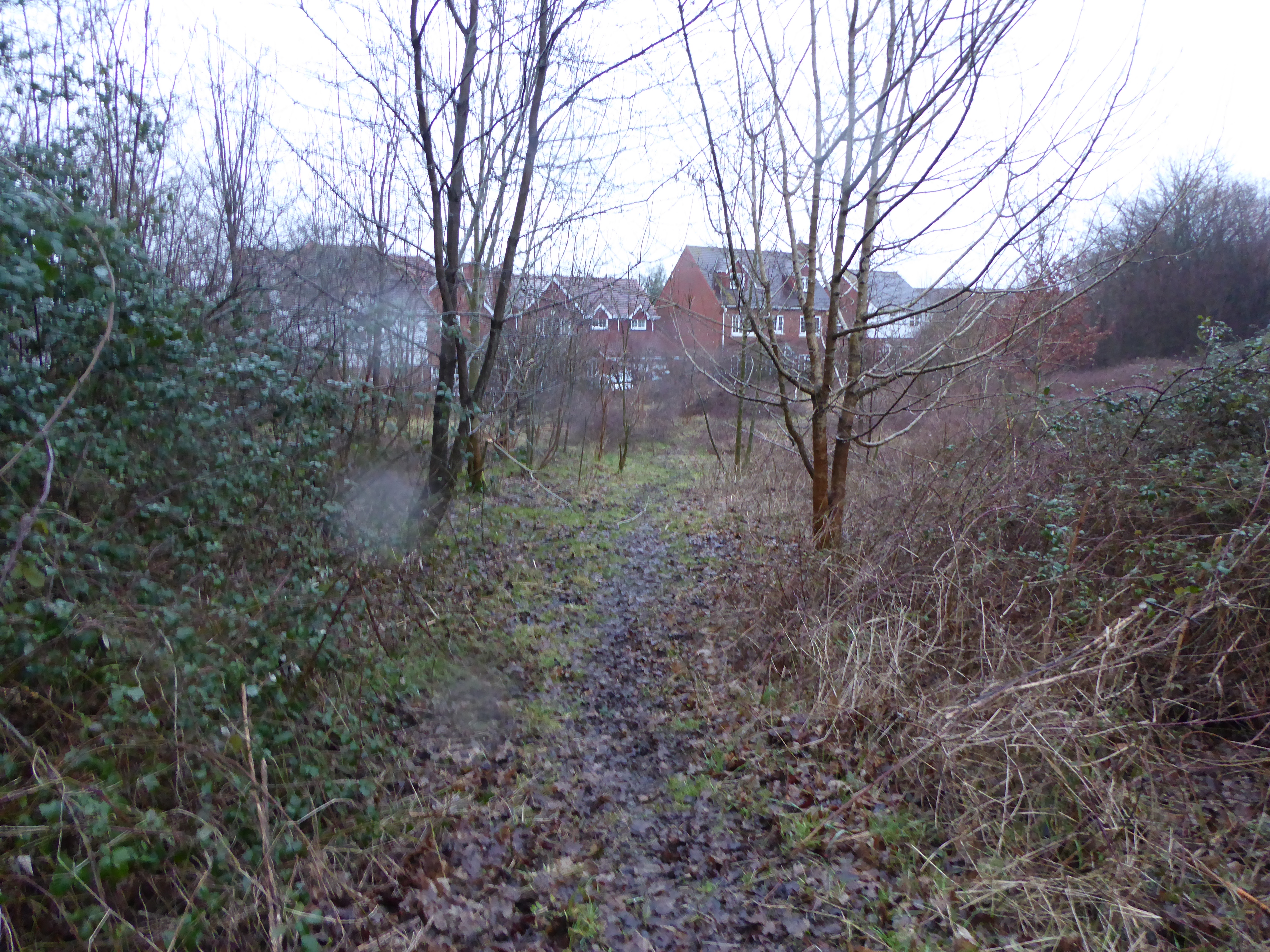Colemans' Kitchen Wood
Wood, Forest in Kent Ashford
England
Colemans' Kitchen Wood

Colemans' Kitchen Wood is a picturesque woodland located in the county of Kent, England. Situated in the heart of the Kent Downs Area of Outstanding Natural Beauty, this woodland is a haven for nature enthusiasts and outdoor adventurers alike.
Covering an area of approximately 100 acres, Colemans' Kitchen Wood is characterized by its dense canopy of deciduous trees, including oak, beech, and ash. These towering trees create a tranquil and serene atmosphere, offering a welcome respite from the hustle and bustle of everyday life.
The woodland is crisscrossed with a network of well-maintained footpaths, allowing visitors to explore the area at their own pace. These paths lead to various hidden gems within the wood, such as a babbling brook, wildflower meadows, and an abundance of wildlife. Birdwatchers will be delighted to spot a variety of species, including woodpeckers, owls, and thrushes.
Colemans' Kitchen Wood is also home to a diverse range of flora, with woodland flowers such as bluebells, primroses, and foxgloves carpeting the forest floor during the spring months. This explosion of color creates a truly enchanting sight for visitors.
The woodland is open to the public year-round and offers ample parking facilities. There are also picnic areas and benches scattered throughout the wood, providing the perfect spot to relax and enjoy the natural surroundings.
Whether you are seeking a peaceful stroll, a birdwatching adventure, or simply a place to reconnect with nature, Colemans' Kitchen Wood in Kent is a hidden gem that promises to captivate and inspire all who visit.
If you have any feedback on the listing, please let us know in the comments section below.
Colemans' Kitchen Wood Images
Images are sourced within 2km of 51.13025/0.83713714 or Grid Reference TQ9840. Thanks to Geograph Open Source API. All images are credited.















Colemans' Kitchen Wood is located at Grid Ref: TQ9840 (Lat: 51.13025, Lng: 0.83713714)
Administrative County: Kent
District: Ashford
Police Authority: Kent
What 3 Words
///plus.answer.gave. Near Shadoxhurst, Kent
Nearby Locations
Related Wikis
Chilmington Green
Chilmington Green was a hamlet on the edge of the Kentish Weald comprising 10 listed buildings. It is south-west of the town of Ashford. The population...
Ashford Community Woodland
Ashford Community Woodland is a 13.8-hectare (34-acre) Local Nature Reserve on the western outskirts of Ashford in Kent. It is owned and managed by Ashford...
Stanhope, Kent
Stanhope is a civil parish and suburb of Ashford in the Borough of Ashford in Kent, England. It was built in the 1960s on the southern edge of the town...
Great Chart
Great Chart is a village and former civil parish, now in the parish of Great Chart with Singleton, in the Ashford borough of Kent, England. The parish...
Nearby Amenities
Located within 500m of 51.13025,0.83713714Have you been to Colemans' Kitchen Wood?
Leave your review of Colemans' Kitchen Wood below (or comments, questions and feedback).





