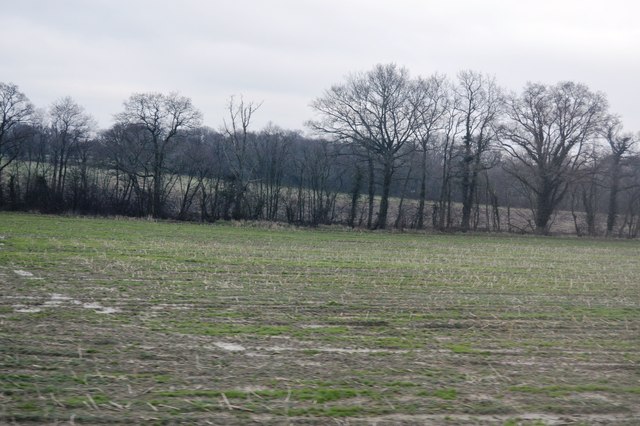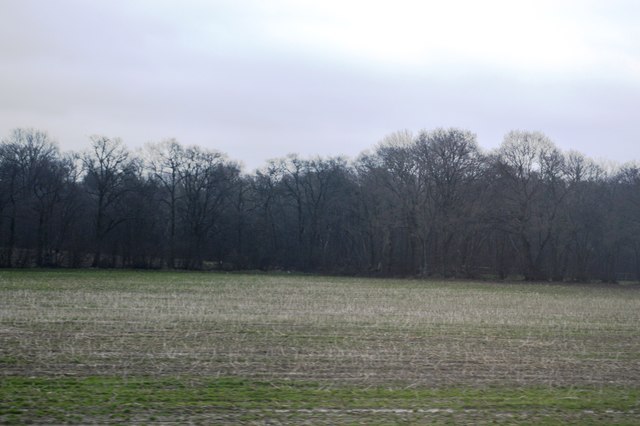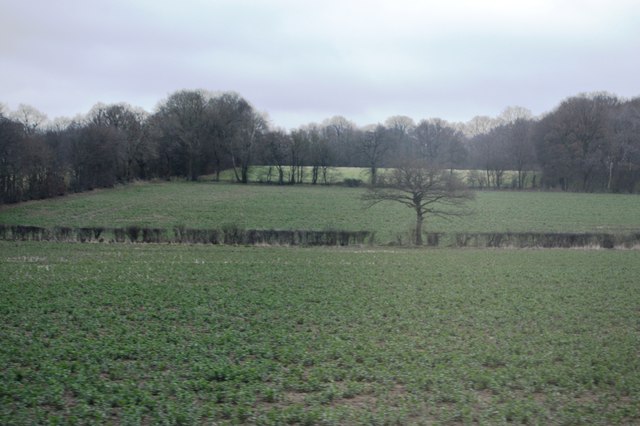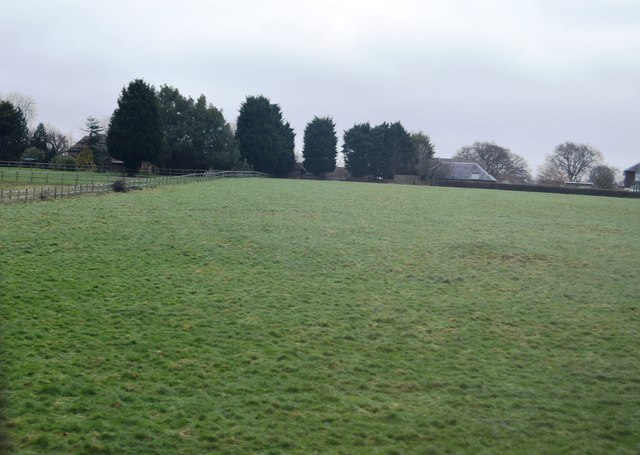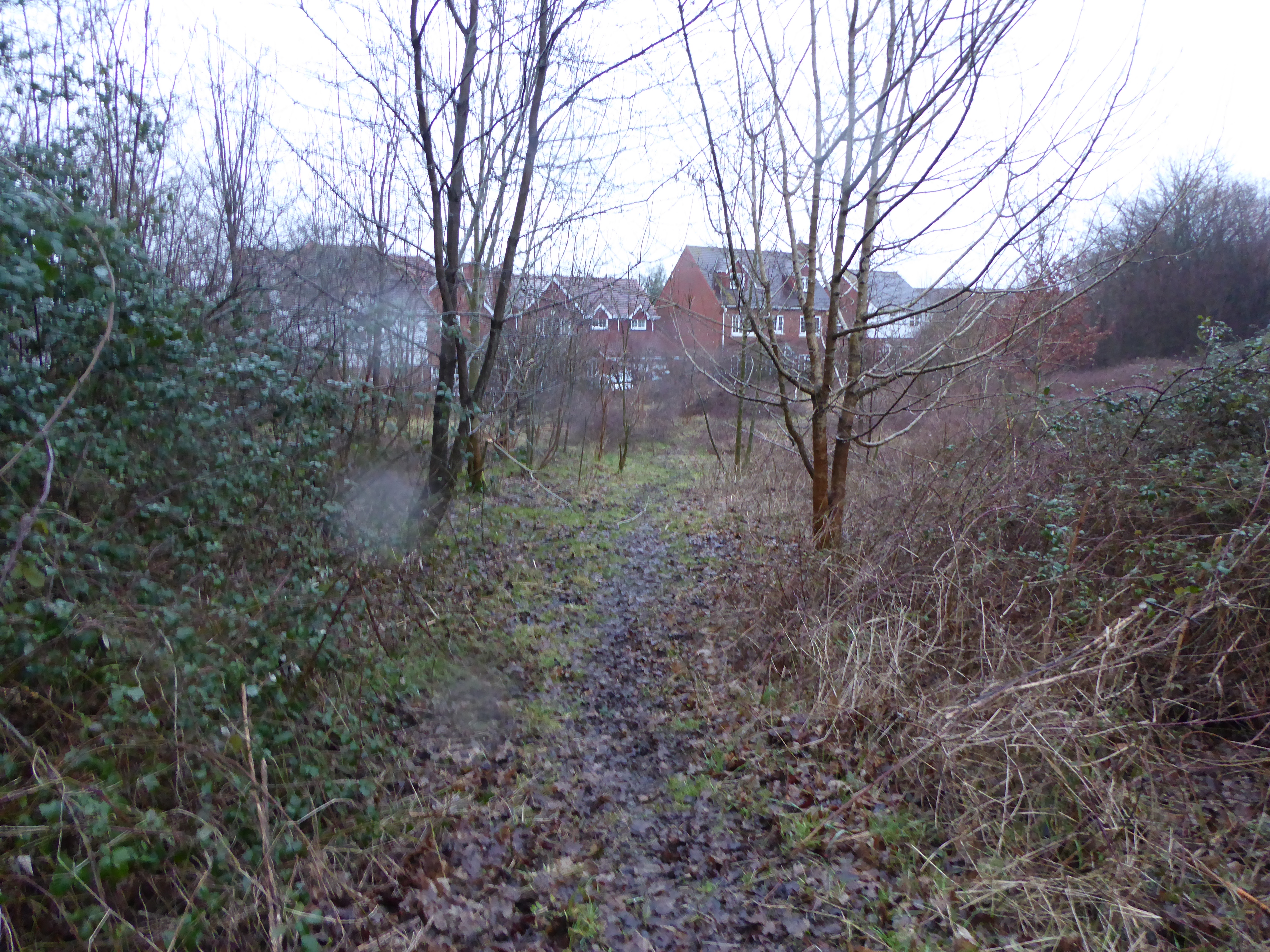Bayley Wood
Wood, Forest in Kent Ashford
England
Bayley Wood
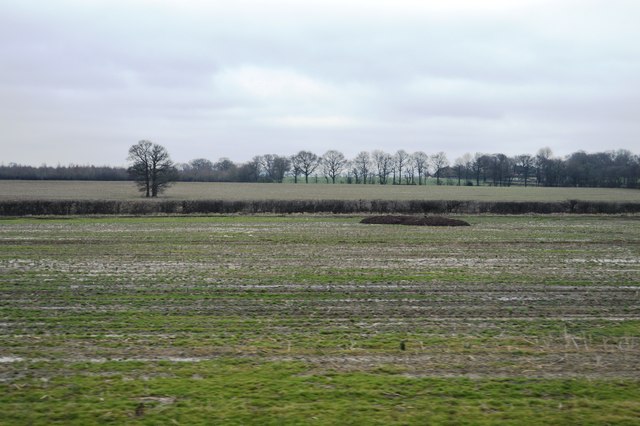
Bayley Wood, located in Kent, is a beautiful forest with a rich history and diverse ecosystem. Covering an area of approximately 100 hectares, it is known for its tranquil atmosphere and stunning natural beauty. The woodland is part of the larger Bayley Wood complex, which also includes the adjacent Blean Woods and Thornden Woods.
The forest is home to a wide variety of tree species, including oak, ash, beech, and birch, as well as an array of native wildlife. Visitors can spot numerous bird species, such as woodpeckers, owls, and warblers, making it a popular destination for birdwatching enthusiasts. Additionally, the forest is inhabited by mammals like deer, foxes, and badgers, adding to the biodiversity of the area.
Bayley Wood has a long history, dating back to medieval times when it was used as a hunting ground for local nobility. The forest was also a crucial resource for timber production during the industrial revolution. Today, it is managed by the Forestry Commission, ensuring its preservation and sustainability for future generations.
The woodland offers a range of recreational activities for visitors to enjoy. There are several walking trails and paths that wind through the forest, providing opportunities for peaceful walks and exploration. Picnic areas are available for those looking to relax amidst nature, and designated camping spots cater to overnight visitors.
Overall, Bayley Wood is a picturesque forest in Kent that offers a serene escape from the hustle and bustle of everyday life. Its combination of natural beauty, wildlife diversity, and historical significance make it an ideal destination for nature lovers and history enthusiasts alike.
If you have any feedback on the listing, please let us know in the comments section below.
Bayley Wood Images
Images are sourced within 2km of 51.127932/0.80499126 or Grid Reference TQ9640. Thanks to Geograph Open Source API. All images are credited.




Bayley Wood is located at Grid Ref: TQ9640 (Lat: 51.127932, Lng: 0.80499126)
Administrative County: Kent
District: Ashford
Police Authority: Kent
What 3 Words
///yards.hungry.bounding. Near Shadoxhurst, Kent
Nearby Locations
Related Wikis
RAF Ashford
Royal Air Force Ashford or more simply RAF Ashford is a former Royal Air Force Advanced Landing Ground in Kent, England. The landing ground is located...
Chilmington Green
Chilmington Green was a hamlet on the edge of the Kentish Weald comprising 10 listed buildings. It is south-west of the town of Ashford. The population...
Ashford Community Woodland
Ashford Community Woodland is a 13.8-hectare (34-acre) Local Nature Reserve on the western outskirts of Ashford in Kent. It is owned and managed by Ashford...
Shadoxhurst
Shadoxhurst () is a civil parish and a village on the remnant forest the Kent Weald, near Ashford in Kent, England between the Greensand Ridge and Romney...
Hoad's Wood
Hoad's Wood is an 80.5-hectare (199-acre) biological Site of Special Scientific Interest west of Ashford in Kent.Natural England described the woodland...
Stubbs Cross
Stubbs Cross is a hamlet in the civil parish of Kingsnorth near Ashford in Kent, England. The area runs from a cross road at Ashford Road that leads to...
Great Chart
Great Chart is a village and former civil parish, now in the parish of Great Chart with Singleton, in the Ashford borough of Kent, England. The parish...
Great Chart with Singleton
Great Chart with Singleton is a civil parish in the Ashford district of Kent, England. The parish population is mostly concentrated in the ancient village...
Have you been to Bayley Wood?
Leave your review of Bayley Wood below (or comments, questions and feedback).

