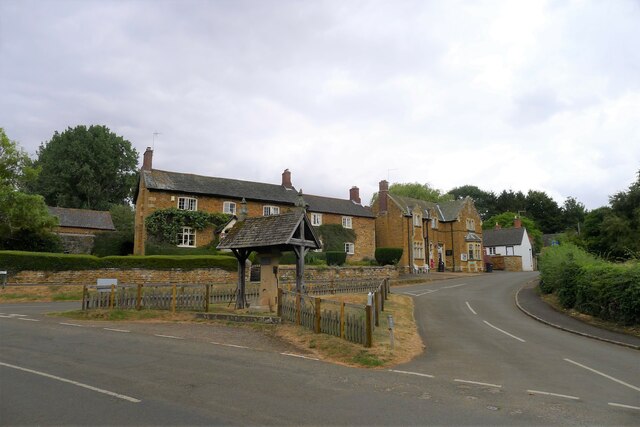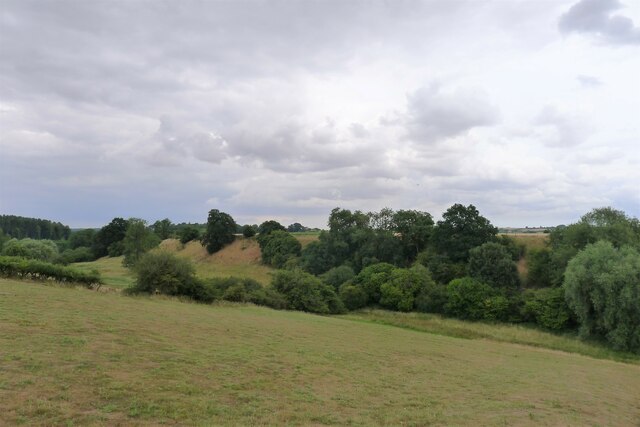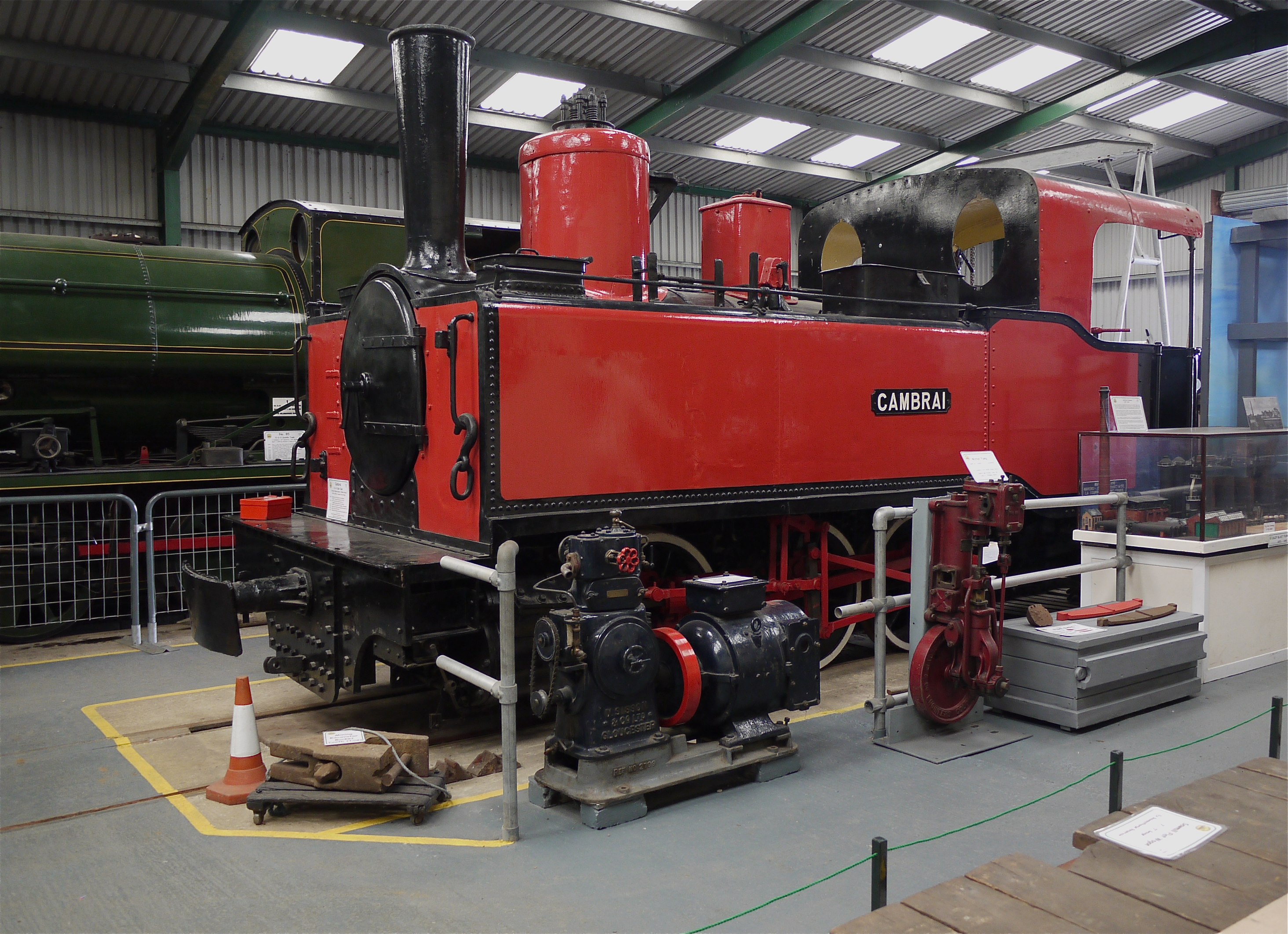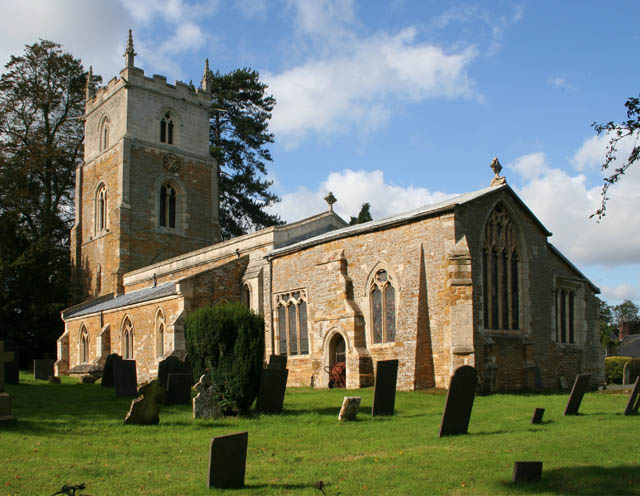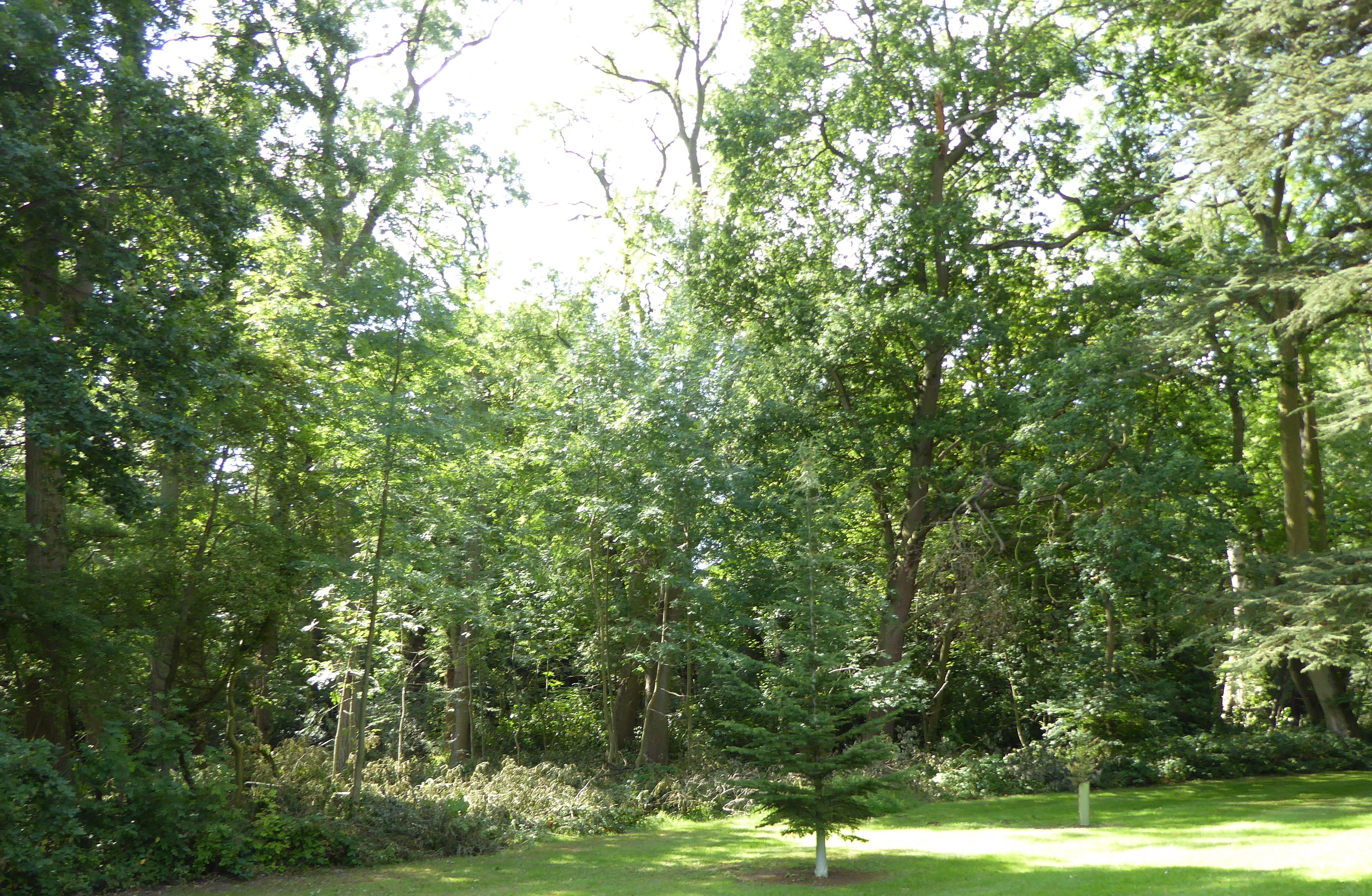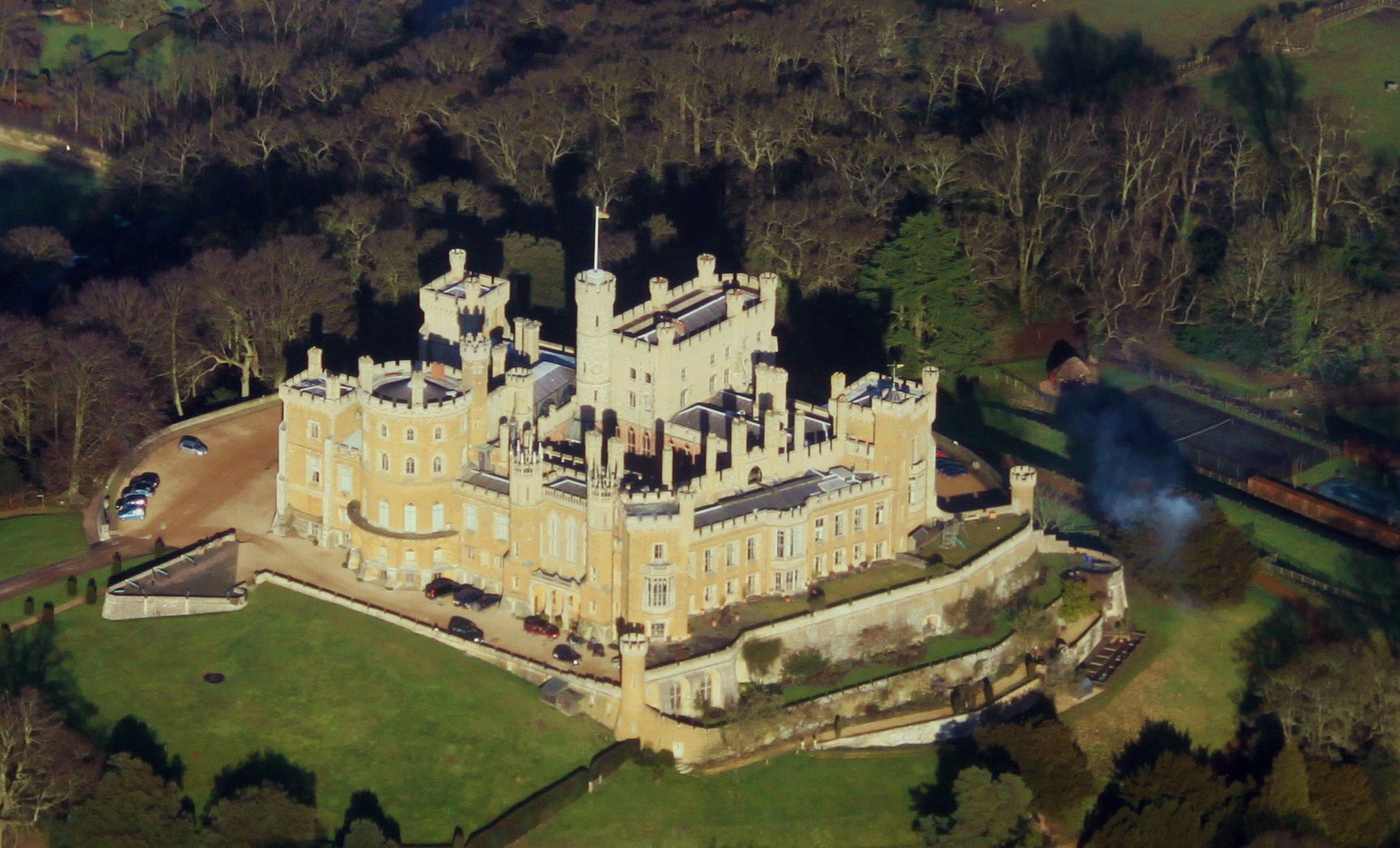Bunkers Wood
Wood, Forest in Leicestershire Melton
England
Bunkers Wood
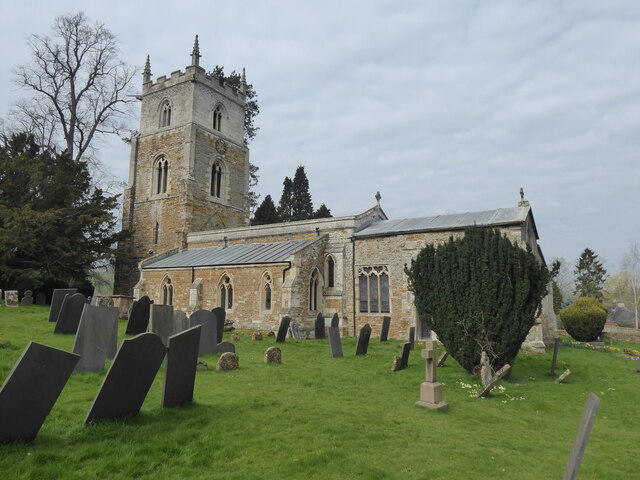
Bunkers Wood is a charming woodland located in Leicestershire, England. Spanning over 50 acres, it is nestled in the heart of the county, near the village of Wigston. The wood is a popular destination for nature enthusiasts, walkers, and families looking to immerse themselves in the beauty of the outdoors.
The wood is predominantly made up of mature broadleaf trees, including oak, ash, and beech. The dense canopy provides a shady retreat during the summer months, while the vibrant colors of the leaves make for a picturesque setting during autumn. The forest floor is covered with a diverse range of flora, including bluebells, wild garlic, and wood sorrel, creating a vibrant carpet of color.
Bunkers Wood is also home to a variety of wildlife. Visitors might spot deer, foxes, and badgers roaming the area, while birdwatchers can observe woodland birds such as woodpeckers, nuthatches, and tawny owls. The wood offers several walking trails, allowing visitors to explore its beauty at their own pace. These paths wind through the forest, offering glimpses of hidden glades and peaceful streams.
The wood is managed by a local conservation group, ensuring the preservation of its natural beauty and the protection of its wildlife. As a result, Bunkers Wood provides a tranquil and unspoiled environment for visitors to enjoy. Whether it's a leisurely stroll, a picnic, or simply taking in the sights and sounds of nature, Bunkers Wood is a haven for anyone seeking a peaceful retreat in Leicestershire.
If you have any feedback on the listing, please let us know in the comments section below.
Bunkers Wood Images
Images are sourced within 2km of 52.873306/-0.79490321 or Grid Reference SK8131. Thanks to Geograph Open Source API. All images are credited.








Bunkers Wood is located at Grid Ref: SK8131 (Lat: 52.873306, Lng: -0.79490321)
Administrative County: Leicestershire
District: Melton
Police Authority: Leicestershire
What 3 Words
///hazy.upwards.recur. Near Bottesford, Leicestershire
Nearby Locations
Related Wikis
Waltham Iron Ore Tramway
The Waltham Iron Ore Tramway was a 1,000 mm (3 ft 3+3⁄8 in) gauge industrial tramway serving the ironstone pits of the Waltham Iron Ore Company, a subsidiary...
Knipton
Knipton is a village and former civil parish, now in the parish of Belvoir, in the Melton district, in the county of Leicestershire, England. It lies about...
Terrace Hills Pasture
Terrace Hills Pasture is an 11.3-hectare (28-acre) biological Site of Special Scientific Interest north of Eastwell in Leicestershire.This site has been...
St Guthlac's Church, Branston
St Guthlac's Church is a church in Branston, Leicestershire. It is a Grade II* listed building. == History == The church dates from the 13th century but...
Branston, Leicestershire
Branston is a village and former civil parish, now in the parish of Croxton Kerrial in the Melton district, in the county of Leicestershire, England. It...
Briery Wood Heronry, Belvoir
Briery Wood Heronry is a 5.7-hectare (14-acre) biological Site of Special Scientific Interest in the grounds of Belvoir Castle in Leicestershire.This is...
Belvoir, Leicestershire
Belvoir ( BEE-vər) is a village and civil parish in the Melton district of Leicestershire, England, close to the county boundary with Lincolnshire. The...
Belvoir Castle
Belvoir Castle ( BEE-vər) is a faux historic castle and stately home in Leicestershire, England, situated 6 mi (10 km) west of the town of Grantham and...
Nearby Amenities
Located within 500m of 52.873306,-0.79490321Have you been to Bunkers Wood?
Leave your review of Bunkers Wood below (or comments, questions and feedback).

![The Manners Arms, Knipton Pub and restaurant occupying an early 19th century Listed Grade II house. The Manners family hold the Dukedom of Rutland, and are resident at Belvoir Castle. To the disappointment of this parched walker the pub was closed &quot;Due to unforseen [sic] circumstances&quot;](https://s1.geograph.org.uk/geophotos/07/24/22/7242269_74aded28.jpg)
